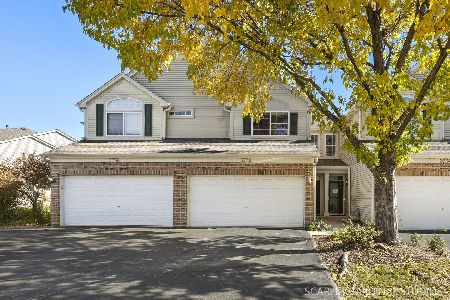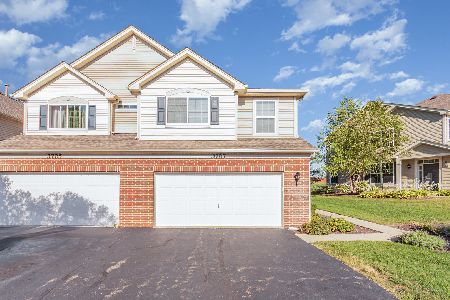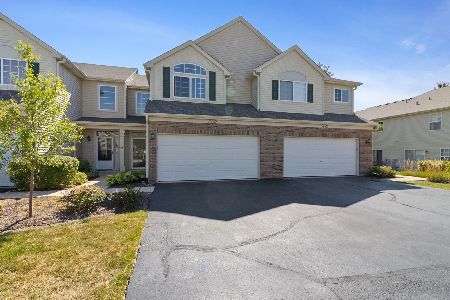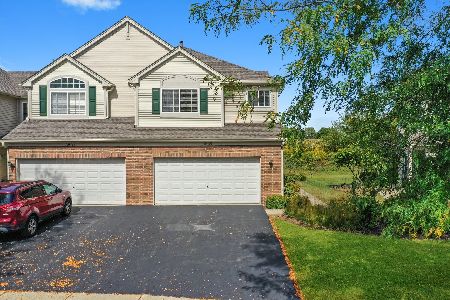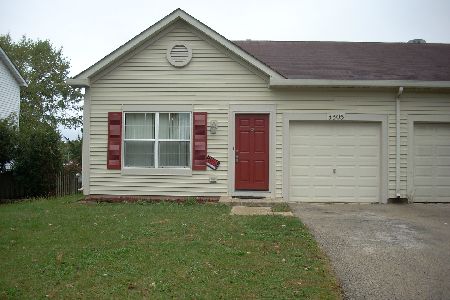3729 Munson Street, Plano, Illinois 60545
$117,000
|
Sold
|
|
| Status: | Closed |
| Sqft: | 1,464 |
| Cost/Sqft: | $82 |
| Beds: | 3 |
| Baths: | 3 |
| Year Built: | 2005 |
| Property Taxes: | $4,715 |
| Days On Market: | 3441 |
| Lot Size: | 0,00 |
Description
Move-in Ready 3 bedroom, 2 1/2 bath Condo Overlooking Open Space and Baseball Field! Location, Condition & Price all have big check marks next to them for this Ryland built beauty! New carpet, paint, and flooring throughout this home make it ready for the new owner~2-story entry opens to the spacious living room & offers a built in TV nook for convenience & comfort~Kitchen has a beautiful backsplash, 42" upper Oak cabinets, refrigerator & stainless oven & dishwasher~Dining room with sliding door to the patio overlooking open space & a built-in view of America's favorite pastime~The open oak-rail staircase leads you to 3 spacious bedrooms, a master suite with walk-in closet & private bath, an additional full bath plus laundry room with washer & dryer included~White 6-panel doors & trim & blinds throughout have you ready to go~2/car attached garage~Pool, clubhouse, park, tennis & pond right across the open field for enjoyment all summer long~Quick closing available!
Property Specifics
| Condos/Townhomes | |
| 2 | |
| — | |
| 2005 | |
| None | |
| — | |
| No | |
| — |
| Kendall | |
| Lakewood Springs | |
| 141 / Monthly | |
| Insurance,Clubhouse,Pool,Exterior Maintenance,Lawn Care,Snow Removal | |
| Public | |
| Public Sewer | |
| 09247294 | |
| 0125126021 |
Nearby Schools
| NAME: | DISTRICT: | DISTANCE: | |
|---|---|---|---|
|
High School
Plano High School |
88 | Not in DB | |
Property History
| DATE: | EVENT: | PRICE: | SOURCE: |
|---|---|---|---|
| 19 Aug, 2016 | Sold | $117,000 | MRED MLS |
| 24 Jul, 2016 | Under contract | $120,000 | MRED MLS |
| 4 Jun, 2016 | Listed for sale | $120,000 | MRED MLS |
Room Specifics
Total Bedrooms: 3
Bedrooms Above Ground: 3
Bedrooms Below Ground: 0
Dimensions: —
Floor Type: Carpet
Dimensions: —
Floor Type: Carpet
Full Bathrooms: 3
Bathroom Amenities: —
Bathroom in Basement: 0
Rooms: No additional rooms
Basement Description: Slab
Other Specifics
| 2 | |
| Concrete Perimeter | |
| Asphalt | |
| Patio | |
| — | |
| COMMON | |
| — | |
| Full | |
| Vaulted/Cathedral Ceilings, Second Floor Laundry | |
| Range, Dishwasher, Refrigerator, Washer, Dryer, Disposal | |
| Not in DB | |
| — | |
| — | |
| Park, Party Room, Pool, Tennis Court(s) | |
| — |
Tax History
| Year | Property Taxes |
|---|---|
| 2016 | $4,715 |
Contact Agent
Nearby Similar Homes
Nearby Sold Comparables
Contact Agent
Listing Provided By
RE/MAX All Pro

