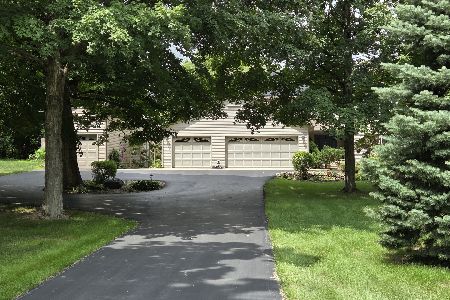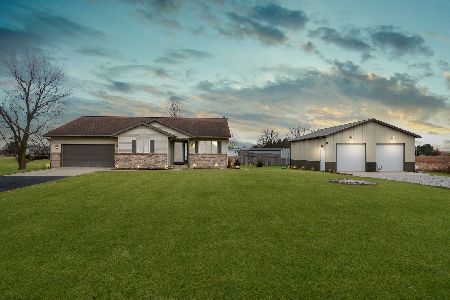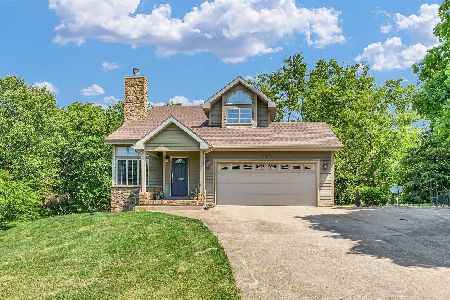37252 Comanche Drive, Saybrook, Illinois 61770
$172,000
|
Sold
|
|
| Status: | Closed |
| Sqft: | 2,030 |
| Cost/Sqft: | $86 |
| Beds: | 3 |
| Baths: | 3 |
| Year Built: | 2000 |
| Property Taxes: | $4,004 |
| Days On Market: | 3137 |
| Lot Size: | 0,00 |
Description
WOW is all you can say about this home, price and location! This is a place to entertain either inside for the holidays or outside for cookouts. Come inside the front door to the two story formal living room with a gas fireplace. You continue into a spacious formal dining room you won't be embarrassed to have dinners in. On the first floor you also have a half bath, laundry, large kitchen attached to a great family room filled with window and a sliding door to get out to your large deck or yard. There also is a large first floor master with en-suite, vaulted ceilings and walk in closet. On the second floor there is a great loft the over looks the living room, 2 great bedrooms and full bath. The basement is set up with a large bar area, ample room for family area and also a finished second area. There is a large 3 car garage for all of your toys. New Roof 15.Cross the street and you are at Indian Springs Golf Course. You are approximately 25 mins from Bloomington, a must see!
Property Specifics
| Single Family | |
| — | |
| Traditional | |
| 2000 | |
| Full | |
| — | |
| No | |
| — |
| Mc Lean | |
| Saybrook | |
| — / Not Applicable | |
| — | |
| Shared Well | |
| Septic-Private | |
| 10208172 | |
| 2519279001 |
Nearby Schools
| NAME: | DISTRICT: | DISTANCE: | |
|---|---|---|---|
|
Grade School
Ridgeview Elementary School |
19 | — | |
|
Middle School
Ridgeview Jr High School |
19 | Not in DB | |
|
High School
Ridgeview High School |
19 | Not in DB | |
Property History
| DATE: | EVENT: | PRICE: | SOURCE: |
|---|---|---|---|
| 18 May, 2017 | Sold | $172,000 | MRED MLS |
| 6 Apr, 2017 | Under contract | $174,900 | MRED MLS |
| 3 Apr, 2017 | Listed for sale | $174,900 | MRED MLS |
Room Specifics
Total Bedrooms: 3
Bedrooms Above Ground: 3
Bedrooms Below Ground: 0
Dimensions: —
Floor Type: Carpet
Dimensions: —
Floor Type: Carpet
Full Bathrooms: 3
Bathroom Amenities: Garden Tub
Bathroom in Basement: —
Rooms: Other Room,Family Room,Foyer
Basement Description: Finished
Other Specifics
| 3 | |
| — | |
| — | |
| Deck | |
| Mature Trees,Landscaped | |
| 108X172X206X271 | |
| — | |
| Full | |
| First Floor Full Bath, Vaulted/Cathedral Ceilings, Walk-In Closet(s) | |
| Dishwasher, Refrigerator, Range | |
| Not in DB | |
| — | |
| — | |
| — | |
| Gas Log, Attached Fireplace Doors/Screen |
Tax History
| Year | Property Taxes |
|---|---|
| 2017 | $4,004 |
Contact Agent
Nearby Similar Homes
Nearby Sold Comparables
Contact Agent
Listing Provided By
Crowne Realty






