3726 Thunderbird Lane, Crystal Lake, Illinois 60012
$575,000
|
Sold
|
|
| Status: | Closed |
| Sqft: | 5,314 |
| Cost/Sqft: | $108 |
| Beds: | 4 |
| Baths: | 5 |
| Year Built: | 2007 |
| Property Taxes: | $13,445 |
| Days On Market: | 1443 |
| Lot Size: | 0,64 |
Description
This is a SPECTACULAR home! Shows like a model home. Freshly painted. Amazing property that backs up to nature preserve. Gorgeous sunroom overlooking property. Spacious kitchen with SS appliances ( Refrigerator going with family). Granite countertops, double oven with island. Kitchen extends out to th Beautiful sunroom. Outstanding floor plan. Custom murals in some rooms. Master suite has a beautiful master bath with double sinks and whirlpool tub that overlooks nature preserve. Second bedroom has its own bathroom, third and fourth bedroom share a Jack & Jill bathroom. Very spacious, very open and airy. Expansive basement that has a workout/ flex room, 5th bedroom, full bathroom. Plenty of room to entertain and enjoy family time together. Great colors throughout. Property features: Central vac, Fireplace with new mantle, New lighting throughout, Office built in shelving, with board & batten, Board & batten in family room floor to ceiling,Flex space ~ board & batten, water softener owned, tankless water heater, sump pump 1 year, roof 2021, A/C 6 months, Whole house water filtration system, Radon system installed and up to date. Entertainment: spacious sunroom that leads to upper and lower deck that is brick paver patio... has hot tub (AS IS) that leads out to amazing natural landscape. Did I mention the awesome basketball court in back with concrete pad? Shed is discretely under deck for your lawn equipment and or toys.Garage 3 car DEEP! So much to offer and see! Truly a "MUST SEE" before its gone! Most furniture negotiable. Snowblower negotiable as well. Refrigerator in garage going with family.Central vac is included as well.
Property Specifics
| Single Family | |
| — | |
| — | |
| 2007 | |
| — | |
| — | |
| No | |
| 0.64 |
| Mc Henry | |
| Oak Grove | |
| — / Not Applicable | |
| — | |
| — | |
| — | |
| 11316577 | |
| 1422401021 |
Nearby Schools
| NAME: | DISTRICT: | DISTANCE: | |
|---|---|---|---|
|
Grade School
Coventry Elementary School |
47 | — | |
|
Middle School
Hannah Beardsley Middle School |
47 | Not in DB | |
|
High School
Prairie Ridge High School |
155 | Not in DB | |
Property History
| DATE: | EVENT: | PRICE: | SOURCE: |
|---|---|---|---|
| 13 May, 2022 | Sold | $575,000 | MRED MLS |
| 1 Mar, 2022 | Under contract | $575,000 | MRED MLS |
| 5 Feb, 2022 | Listed for sale | $575,000 | MRED MLS |
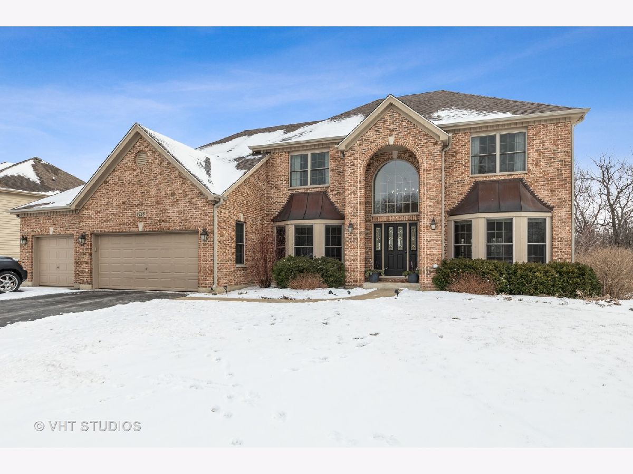
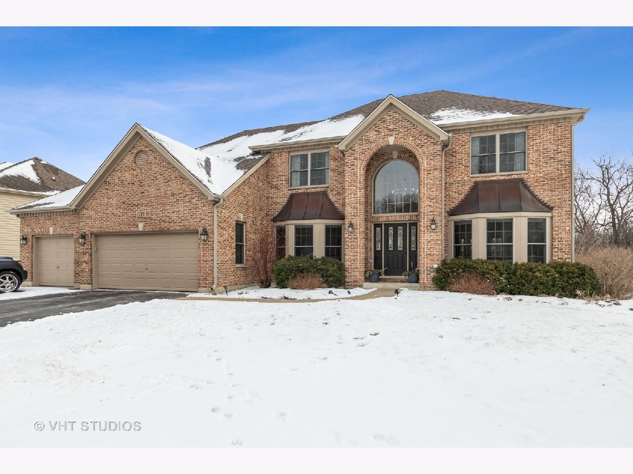
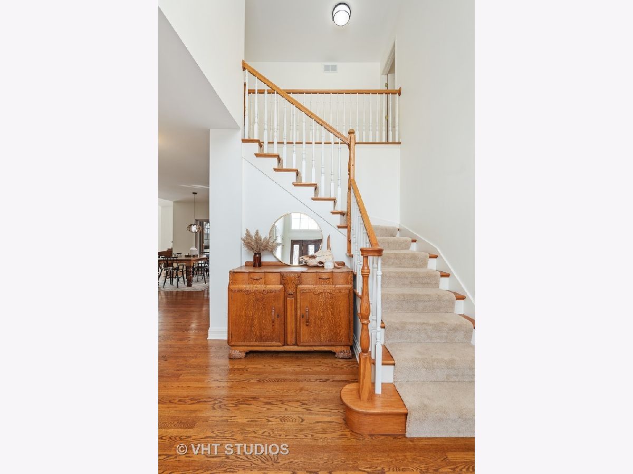
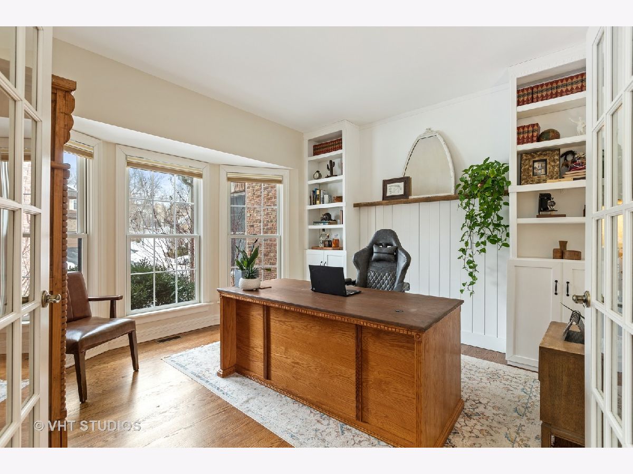
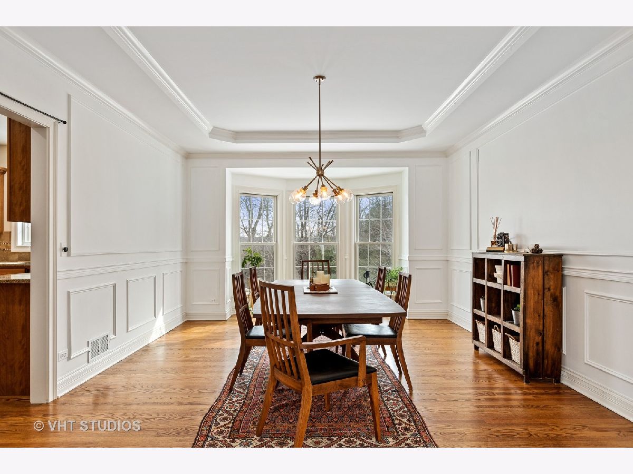
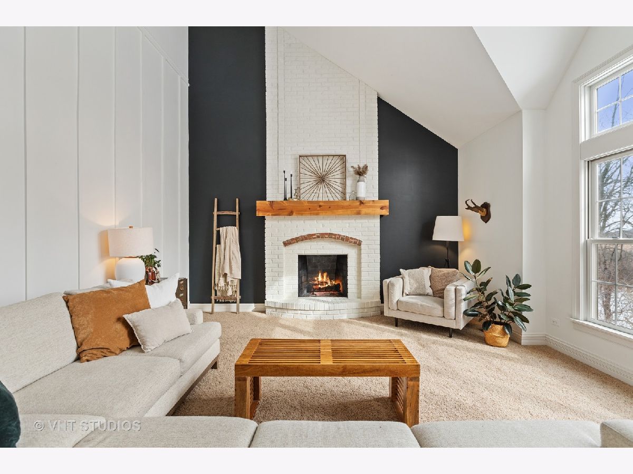

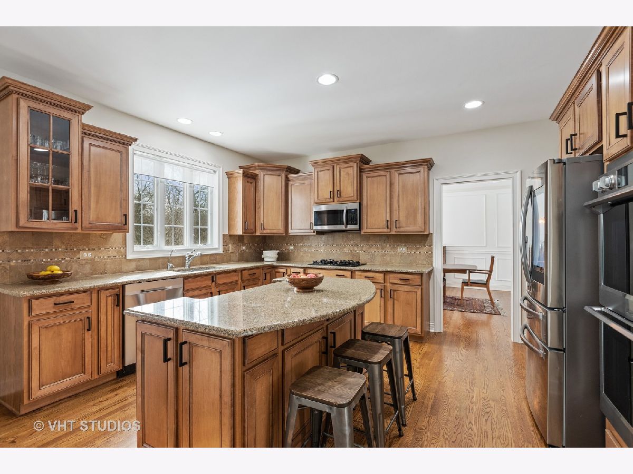


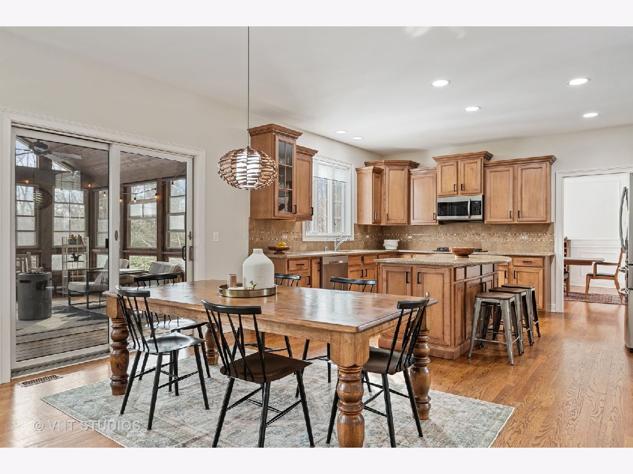
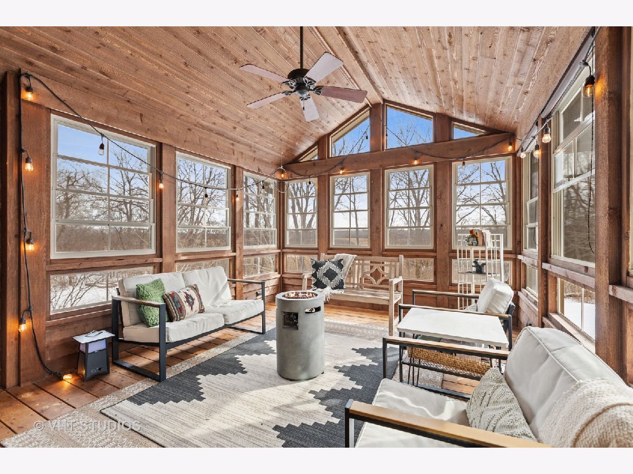
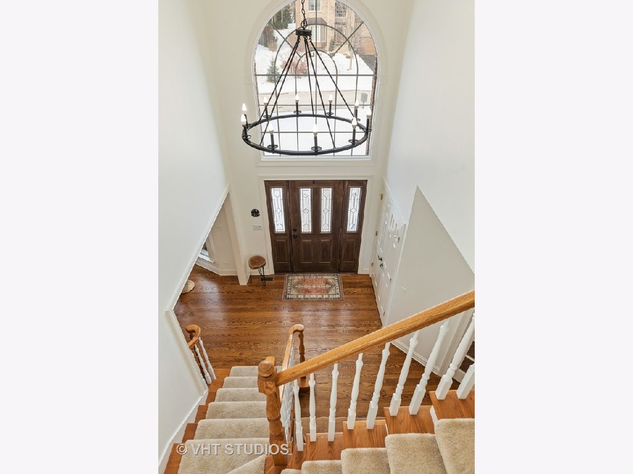



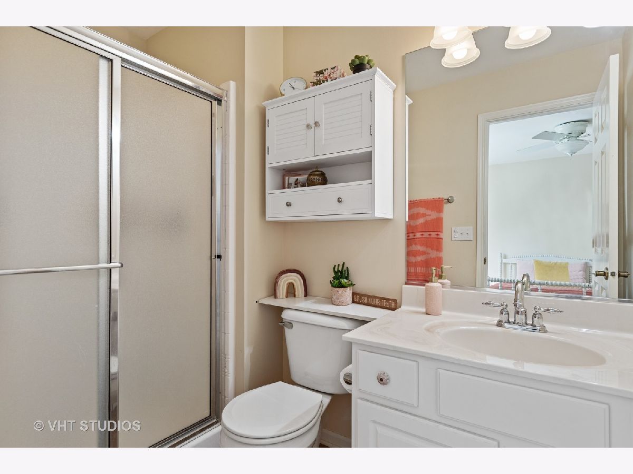





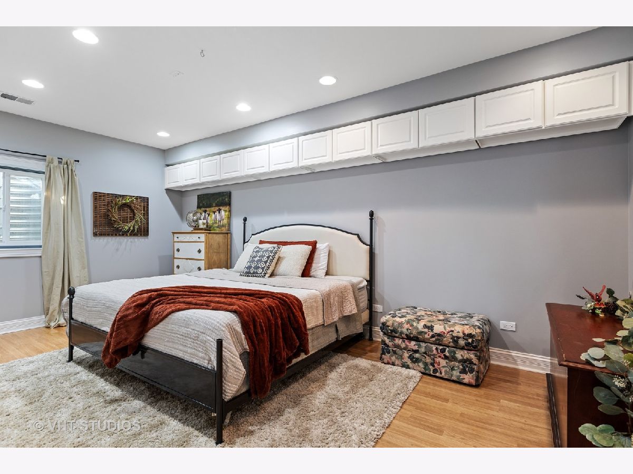



Room Specifics
Total Bedrooms: 5
Bedrooms Above Ground: 4
Bedrooms Below Ground: 1
Dimensions: —
Floor Type: —
Dimensions: —
Floor Type: —
Dimensions: —
Floor Type: —
Dimensions: —
Floor Type: —
Full Bathrooms: 5
Bathroom Amenities: Whirlpool,Separate Shower,Double Sink
Bathroom in Basement: 1
Rooms: —
Basement Description: Finished,Rec/Family Area
Other Specifics
| 3 | |
| — | |
| Asphalt | |
| — | |
| — | |
| 113 X 256 X 236 X 100 | |
| Unfinished | |
| — | |
| — | |
| — | |
| Not in DB | |
| — | |
| — | |
| — | |
| — |
Tax History
| Year | Property Taxes |
|---|---|
| 2022 | $13,445 |
Contact Agent
Nearby Similar Homes
Nearby Sold Comparables
Contact Agent
Listing Provided By
Baird & Warner



