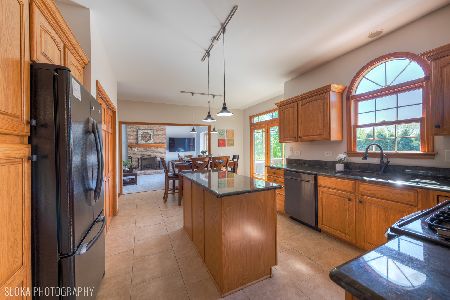3723 Thunderbird Lane, Crystal Lake, Illinois 60012
$370,000
|
Sold
|
|
| Status: | Closed |
| Sqft: | 3,292 |
| Cost/Sqft: | $112 |
| Beds: | 4 |
| Baths: | 4 |
| Year Built: | 2008 |
| Property Taxes: | $12,935 |
| Days On Market: | 2616 |
| Lot Size: | 0,34 |
Description
PREMIERING DESIGN WITH DISTINCTION! Original owners have added the finishing touches on this custom Manchester Model with 3 car garage. Featuring a full finished basement (extra deep-per builder) recreation room, full bath, storage and hobby/bedroom. Custom gourmet kitchen with upgraded cabinets, features SS appliances, double oven, granite counters and island. Detailed trim, crown molding, tray ceilings and beautiful wood floors. Luxury master bath offers whirlpool tub, separate shower and dual vanities. Savor evening entertaining on the paver brick patio with fire pit and dining area. Premium location, quiet dead end street. Let us show you the unique value and how easy buying this home can be, call today!
Property Specifics
| Single Family | |
| — | |
| Traditional | |
| 2008 | |
| Full | |
| MANCHESTER | |
| No | |
| 0.34 |
| Mc Henry | |
| Oak Grove | |
| 156 / Annual | |
| Insurance | |
| Public | |
| Public Sewer, Sewer-Storm | |
| 10141312 | |
| 1422401007 |
Nearby Schools
| NAME: | DISTRICT: | DISTANCE: | |
|---|---|---|---|
|
Grade School
Husmann Elementary School |
47 | — | |
|
Middle School
Hannah Beardsley Middle School |
47 | Not in DB | |
|
High School
Prairie Ridge High School |
155 | Not in DB | |
Property History
| DATE: | EVENT: | PRICE: | SOURCE: |
|---|---|---|---|
| 6 Jul, 2010 | Sold | $420,000 | MRED MLS |
| 4 Jun, 2010 | Under contract | $429,000 | MRED MLS |
| 26 May, 2010 | Listed for sale | $429,000 | MRED MLS |
| 15 Mar, 2019 | Sold | $370,000 | MRED MLS |
| 8 Feb, 2019 | Under contract | $370,000 | MRED MLS |
| — | Last price change | $372,000 | MRED MLS |
| 19 Nov, 2018 | Listed for sale | $372,000 | MRED MLS |
Room Specifics
Total Bedrooms: 5
Bedrooms Above Ground: 4
Bedrooms Below Ground: 1
Dimensions: —
Floor Type: Carpet
Dimensions: —
Floor Type: Carpet
Dimensions: —
Floor Type: Carpet
Dimensions: —
Floor Type: —
Full Bathrooms: 4
Bathroom Amenities: Whirlpool,Separate Shower,Double Sink
Bathroom in Basement: 1
Rooms: Breakfast Room,Den,Sitting Room,Recreation Room,Bedroom 5,Storage
Basement Description: Finished
Other Specifics
| 3 | |
| Concrete Perimeter | |
| Asphalt | |
| Brick Paver Patio, Storms/Screens | |
| Landscaped | |
| 110X171X81X200 | |
| Unfinished | |
| Full | |
| Vaulted/Cathedral Ceilings, Hardwood Floors, First Floor Laundry | |
| Double Oven, Microwave, Dishwasher, Disposal | |
| Not in DB | |
| Street Lights, Street Paved | |
| — | |
| — | |
| Wood Burning, Gas Starter |
Tax History
| Year | Property Taxes |
|---|---|
| 2019 | $12,935 |
Contact Agent
Nearby Similar Homes
Nearby Sold Comparables
Contact Agent
Listing Provided By
Keller Williams Success Realty




