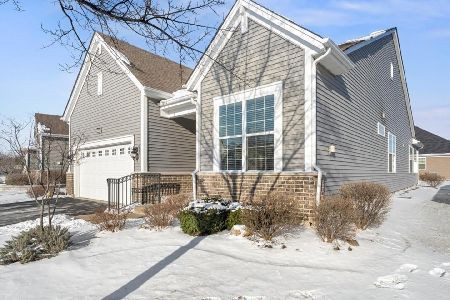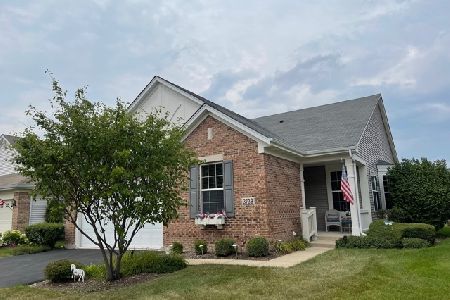3728 Idlewild Lane, Naperville, Illinois 60564
$425,000
|
Sold
|
|
| Status: | Closed |
| Sqft: | 2,081 |
| Cost/Sqft: | $211 |
| Beds: | 2 |
| Baths: | 2 |
| Year Built: | 2007 |
| Property Taxes: | $9,132 |
| Days On Market: | 2558 |
| Lot Size: | 0,15 |
Description
You will love this Sunny 2 bed/2 baths, PALM SPRINGS MODEL RANCH HOME, unique in The Carillon! You'll have plenty of room for entertaining in this 2000+ square foot floor plan. The living room/dinning room combo for more formal entertaining and the kitchen/family room with fireplace & sunroom for more relaxed times. The gourmet kitchen has 42" cabinets, black appliances, glass backsplash, table space & counter seating adjacent to the family room with built in shelving and TV space. Both bedrooms are suites each w/ attached bath & w/walk-in closets. The laundry room has a utility sink, upper cabinets & linen closet. Solid core doors, ceiling fans, epoxy floor in garage, full basement w/small crawl & rough in plumbing for 3rd bath, large brick patio with retractable awning on nice sized lot and best of all- Throughout the home (except the den) is new Premium Vinyl Plank Flooring, the flooring of the future-scratch resistant, maintenance free, and no slip! Move in ready.Owner must be 55.
Property Specifics
| Single Family | |
| — | |
| Ranch | |
| 2007 | |
| Full | |
| PALM SPRINGS | |
| No | |
| 0.15 |
| Will | |
| Carillon Club | |
| 236 / Monthly | |
| Security,Clubhouse,Exercise Facilities,Pool,Lawn Care,Snow Removal | |
| Lake Michigan | |
| Public Sewer | |
| 10290221 | |
| 0701043060170000 |
Property History
| DATE: | EVENT: | PRICE: | SOURCE: |
|---|---|---|---|
| 20 May, 2019 | Sold | $425,000 | MRED MLS |
| 23 Mar, 2019 | Under contract | $439,900 | MRED MLS |
| 26 Feb, 2019 | Listed for sale | $439,900 | MRED MLS |
Room Specifics
Total Bedrooms: 2
Bedrooms Above Ground: 2
Bedrooms Below Ground: 0
Dimensions: —
Floor Type: Vinyl
Full Bathrooms: 2
Bathroom Amenities: Separate Shower,Double Sink
Bathroom in Basement: 0
Rooms: Den,Walk In Closet,Heated Sun Room
Basement Description: Unfinished,Crawl,Bathroom Rough-In
Other Specifics
| 2 | |
| Concrete Perimeter | |
| Asphalt | |
| Brick Paver Patio, Storms/Screens | |
| Landscaped | |
| 52X121X52X121 | |
| — | |
| Full | |
| Hardwood Floors, First Floor Bedroom, First Floor Laundry, First Floor Full Bath | |
| Range, Microwave, Dishwasher, Refrigerator, Washer, Dryer, Disposal | |
| Not in DB | |
| Clubhouse, Pool, Tennis Courts, Sidewalks, Street Lights | |
| — | |
| — | |
| Gas Log |
Tax History
| Year | Property Taxes |
|---|---|
| 2019 | $9,132 |
Contact Agent
Nearby Similar Homes
Nearby Sold Comparables
Contact Agent
Listing Provided By
Baird & Warner











