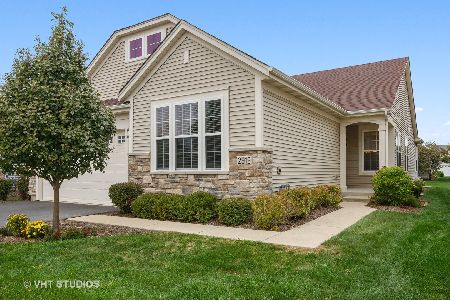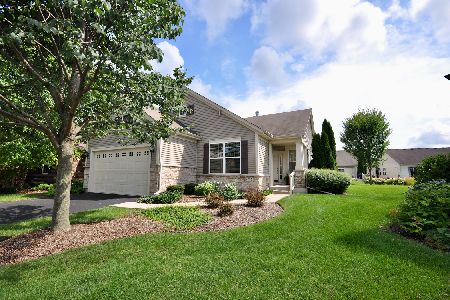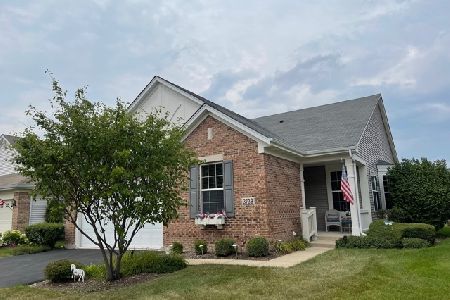3736 Idlewild Lane, Naperville, Illinois 60564
$439,900
|
Sold
|
|
| Status: | Closed |
| Sqft: | 1,934 |
| Cost/Sqft: | $227 |
| Beds: | 2 |
| Baths: | 2 |
| Year Built: | 2007 |
| Property Taxes: | $8,303 |
| Days On Market: | 2541 |
| Lot Size: | 0,14 |
Description
Carillon Club "whole house complete renovation" by JPS Luxury Design is for sale! This home is a Camelback model single family ranch style home on large quiet lot. The whole house was beautifully NEWLY remodeled September 2018 - all new gleaming hardwood floors and new granite counters throughout, all new sinks and faucets, new porcelain tile floors in bathrooms, new chandeliers and lighting fixtures, new windows, freshly painted and new hot water heater! This 'NEW' home shows like an HGTV remodel - stunning from top to bottom! This light and bright home with windows galore features a gourmet eat-in kitchen w/ upgraded white 42" cabinets, an island and granite and newer counter depth stainless appliances. The adjacent family room and sunroom create the perfect layout for entertaining! The sunroom has a sliding door leading to private patio & professionally landscaped backyard. Unfinished deep pore partial basement is just waiting for your finishing touches! Move right in and enjoy!
Property Specifics
| Single Family | |
| — | |
| Ranch | |
| 2007 | |
| Partial | |
| CAMELBACK | |
| No | |
| 0.14 |
| Will | |
| Carillon Club | |
| 236 / Monthly | |
| Security,Clubhouse,Lawn Care,Snow Removal,Other | |
| Lake Michigan | |
| Public Sewer | |
| 10265495 | |
| 0701043060150000 |
Nearby Schools
| NAME: | DISTRICT: | DISTANCE: | |
|---|---|---|---|
|
Grade School
White Eagle Elementary School |
204 | — | |
|
Middle School
Still Middle School |
204 | Not in DB | |
|
High School
Waubonsie Valley High School |
204 | Not in DB | |
Property History
| DATE: | EVENT: | PRICE: | SOURCE: |
|---|---|---|---|
| 21 Mar, 2019 | Sold | $439,900 | MRED MLS |
| 7 Feb, 2019 | Under contract | $439,900 | MRED MLS |
| 6 Feb, 2019 | Listed for sale | $439,900 | MRED MLS |
Room Specifics
Total Bedrooms: 2
Bedrooms Above Ground: 2
Bedrooms Below Ground: 0
Dimensions: —
Floor Type: Carpet
Full Bathrooms: 2
Bathroom Amenities: Separate Shower,Handicap Shower
Bathroom in Basement: 0
Rooms: Eating Area,Den,Sun Room,Recreation Room
Basement Description: Unfinished
Other Specifics
| 2 | |
| Concrete Perimeter | |
| Asphalt | |
| Patio | |
| — | |
| 51X121 | |
| — | |
| Full | |
| Hardwood Floors, First Floor Bedroom, First Floor Laundry, First Floor Full Bath | |
| Range, Microwave, Dishwasher, Refrigerator, Washer, Dryer, Stainless Steel Appliance(s) | |
| Not in DB | |
| Clubhouse, Park, Pool, Tennis Court(s), Lake, Gated | |
| — | |
| — | |
| — |
Tax History
| Year | Property Taxes |
|---|---|
| 2019 | $8,303 |
Contact Agent
Nearby Similar Homes
Nearby Sold Comparables
Contact Agent
Listing Provided By
Redfin Corporation











