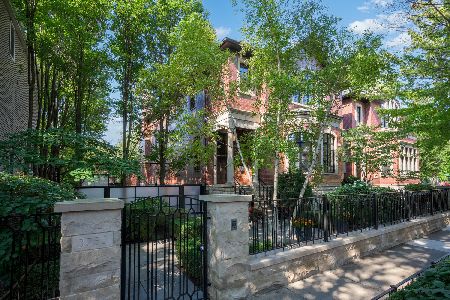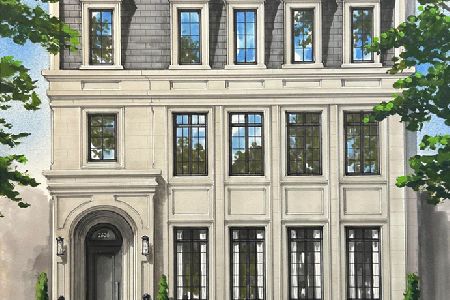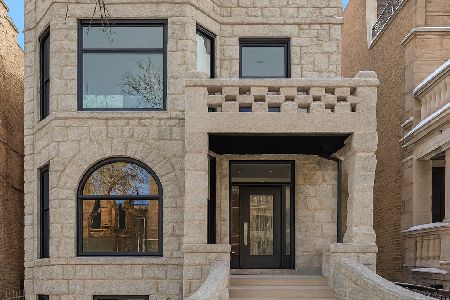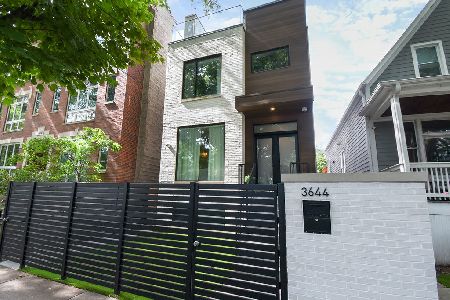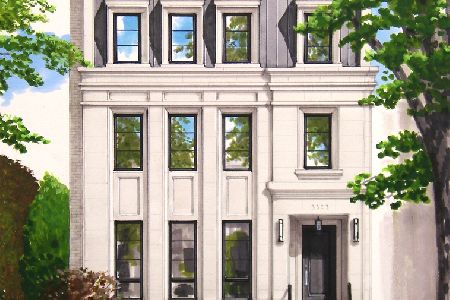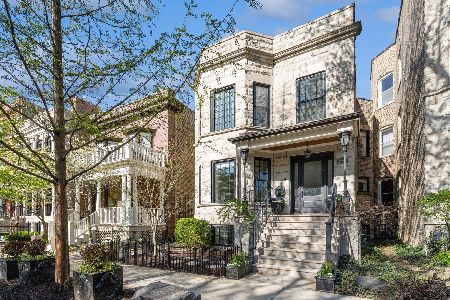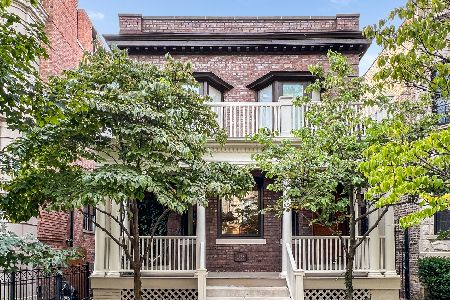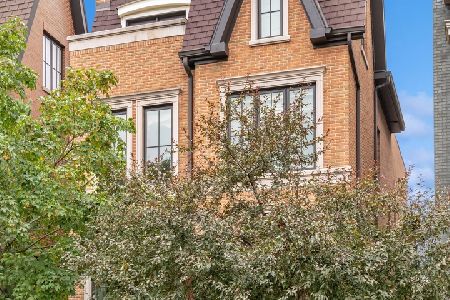3728 Wayne Avenue, Lake View, Chicago, Illinois 60613
$2,010,000
|
Sold
|
|
| Status: | Closed |
| Sqft: | 0 |
| Cost/Sqft: | — |
| Beds: | 6 |
| Baths: | 5 |
| Year Built: | — |
| Property Taxes: | $23,369 |
| Days On Market: | 1415 |
| Lot Size: | 0,00 |
Description
Situated on an extra-wide 30' lot on one-way Wayne Ave, one of the Southport Corridor's most coveted blocks and within Blaine School District, this impeccably updated 6bed/4.1bath classic Chicago Greystone SFH features a thoughtful floor plan, tasteful, updated finishes, generous room sizes, expansive ceiling height, an abundance of storage and an oversized 2.5 car garage. The main level features a lovely limestone front porch, separate foyer entry with checkerboard marble tile, a gorgeous living room with front bay that overlooks Wayne, fireplace and a separate oversized dining room with ample room to seat at least 8 and a beautiful, wide staircase leading to the 2nd level. The commercial grade kitchen boasts a separate butler's pantry, brand new highly upgraded quartz countertops and subway tile backsplash, new lighting and SubZero, Viking & Bosch appliances, a built in desk and separate breakfast/eating room area, all overlooking a large great room and leading to a separate mudroom with plenty of storage. The bedroom level offers 4 bedrooms up, including a massive primary suite with separate patio/deck entrance, soaring ceiling height, gas fireplace, an abundance of windows and 2 oversized walk-in closets. The spa-like bathroom features an updated dual vanity with new quartz countertops, separate soaking jacuzzi tub and oversized steam shower. 3 additional bedrooms, including a front bedroom with ensuite bathroom, full laundry room and additional full bathroom complete this level. The lower level includes gracious ceiling height throughout, radiant heat, a large recreation room with custom wet bar, separate wine cellar, 2 additional bedrooms, full bathroom, and additional laundry/mudroom. The outdoor space includes direct access to a rear deck from the great and mudroom areas, a ground level patio with pavers and recently added sport court on the garage roof top includes full fencing enclosure and adjustable basketball goal. All perfectly situated on this gorgeous street and around the corner from all that the Southport Corridor has to offer including award-winning restaurants, boutiques and retail, coffee shops, grocery, parks and transportation.
Property Specifics
| Single Family | |
| — | |
| — | |
| — | |
| — | |
| — | |
| No | |
| — |
| Cook | |
| — | |
| 0 / Not Applicable | |
| — | |
| — | |
| — | |
| 11359363 | |
| 14201150270000 |
Nearby Schools
| NAME: | DISTRICT: | DISTANCE: | |
|---|---|---|---|
|
Grade School
Blaine Elementary School |
299 | — | |
|
Middle School
Blaine Elementary School |
299 | Not in DB | |
|
High School
Lake View High School |
299 | Not in DB | |
Property History
| DATE: | EVENT: | PRICE: | SOURCE: |
|---|---|---|---|
| 5 Oct, 2007 | Sold | $1,850,000 | MRED MLS |
| 20 Sep, 2007 | Under contract | $1,949,999 | MRED MLS |
| — | Last price change | $1,999,999 | MRED MLS |
| 9 Mar, 2007 | Listed for sale | $1,999,999 | MRED MLS |
| 6 Jun, 2022 | Sold | $2,010,000 | MRED MLS |
| 20 Apr, 2022 | Under contract | $2,149,000 | MRED MLS |
| 4 Apr, 2022 | Listed for sale | $2,149,000 | MRED MLS |
| 6 Jun, 2023 | Sold | $2,135,000 | MRED MLS |
| 4 May, 2023 | Under contract | $2,199,000 | MRED MLS |
| 1 May, 2023 | Listed for sale | $2,199,000 | MRED MLS |
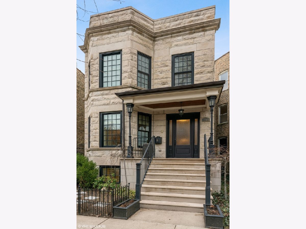
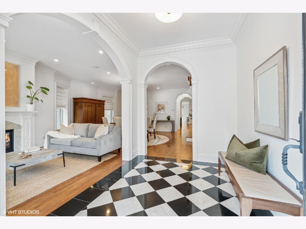
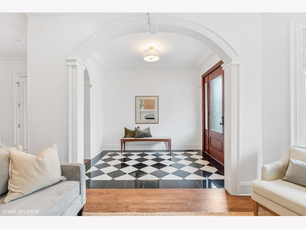
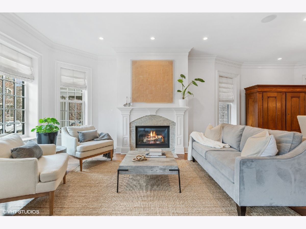
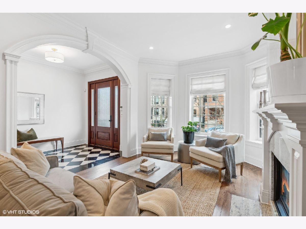
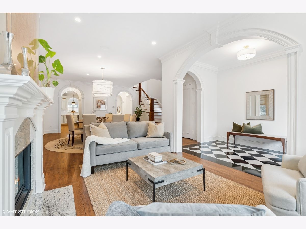
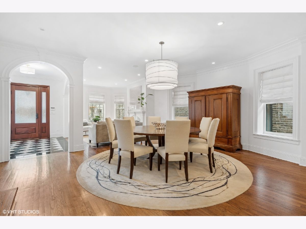
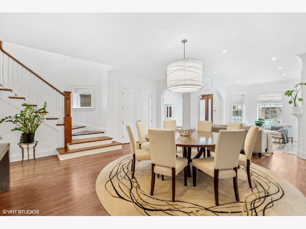
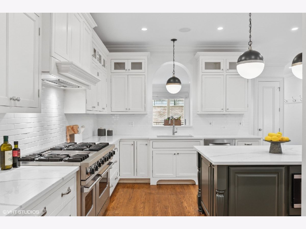
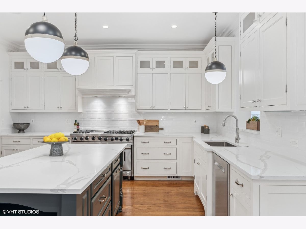
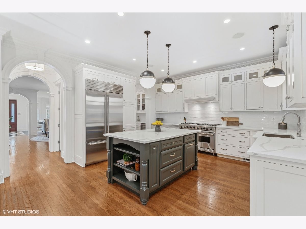
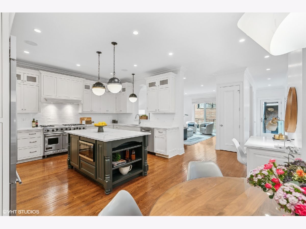
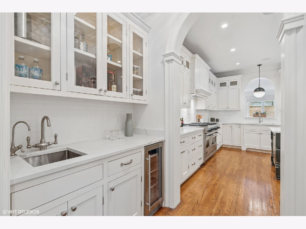
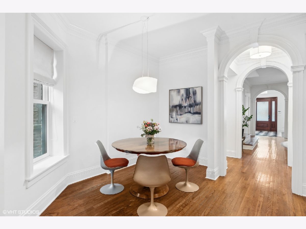
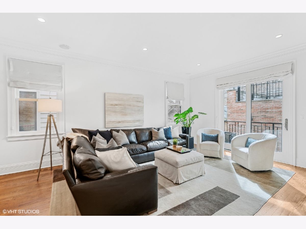
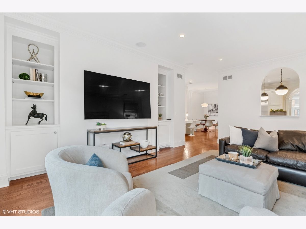
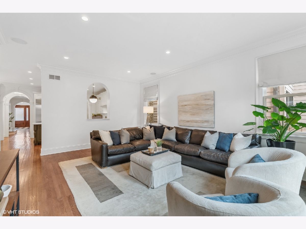
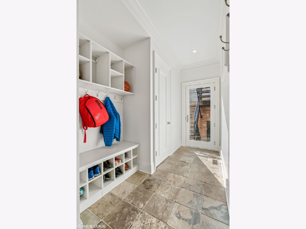
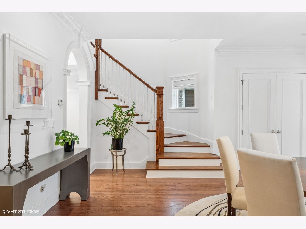
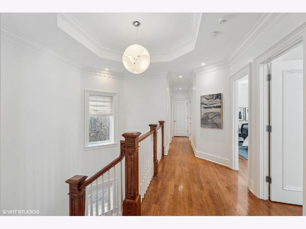
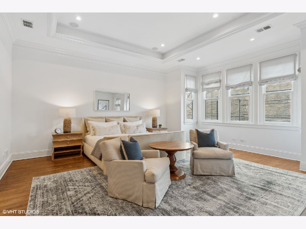
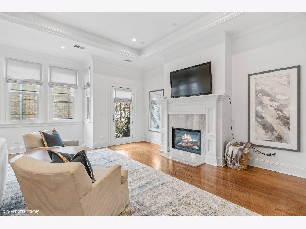
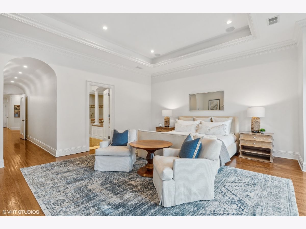
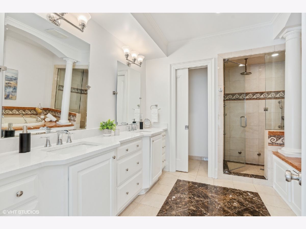
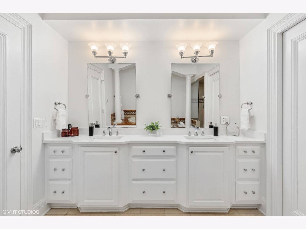
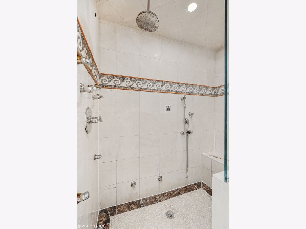
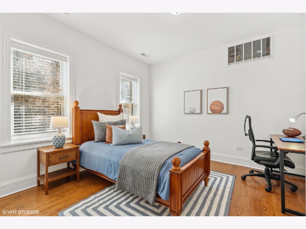
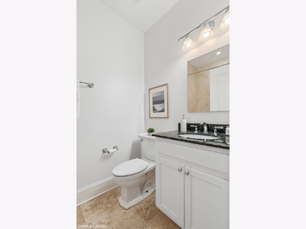
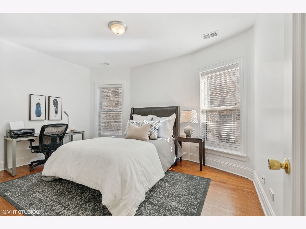
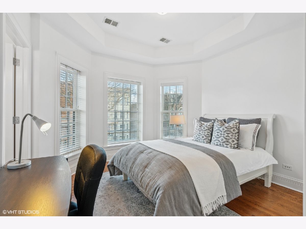
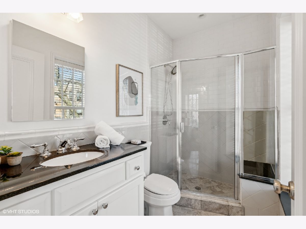
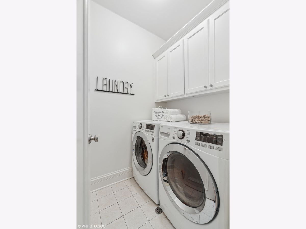
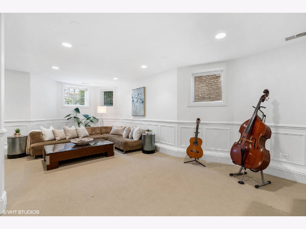
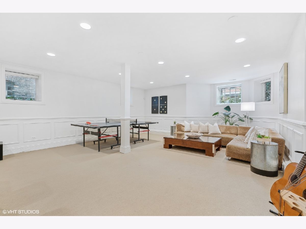
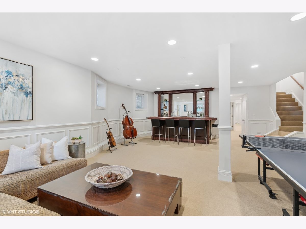
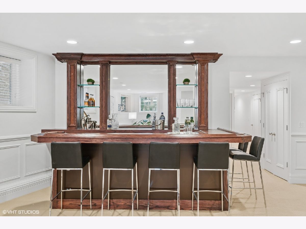
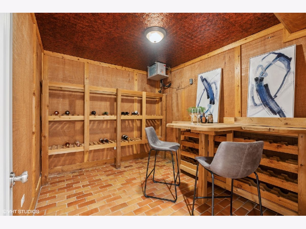
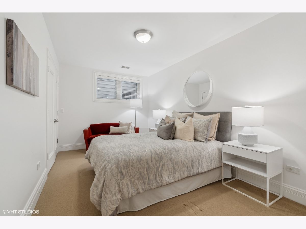
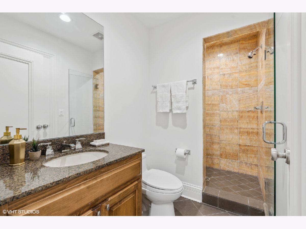
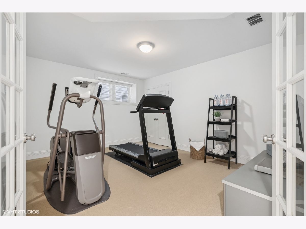
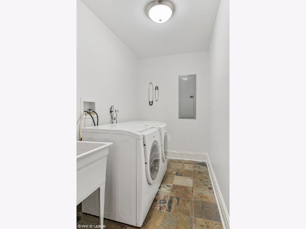
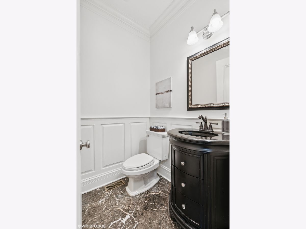
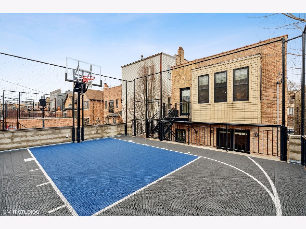
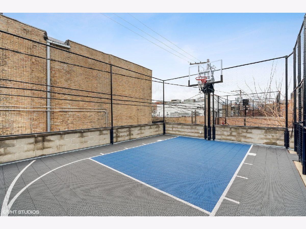
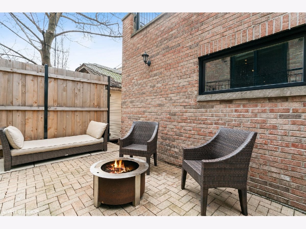
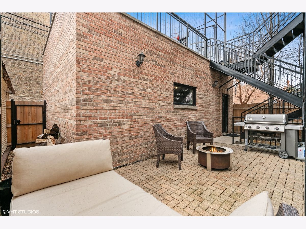
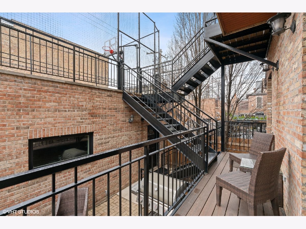
Room Specifics
Total Bedrooms: 6
Bedrooms Above Ground: 6
Bedrooms Below Ground: 0
Dimensions: —
Floor Type: —
Dimensions: —
Floor Type: —
Dimensions: —
Floor Type: —
Dimensions: —
Floor Type: —
Dimensions: —
Floor Type: —
Full Bathrooms: 5
Bathroom Amenities: —
Bathroom in Basement: 1
Rooms: —
Basement Description: Finished
Other Specifics
| 2 | |
| — | |
| — | |
| — | |
| — | |
| 30 X 121 | |
| — | |
| — | |
| — | |
| — | |
| Not in DB | |
| — | |
| — | |
| — | |
| — |
Tax History
| Year | Property Taxes |
|---|---|
| 2022 | $23,369 |
| 2023 | $27,701 |
Contact Agent
Nearby Similar Homes
Nearby Sold Comparables
Contact Agent
Listing Provided By
Compass

