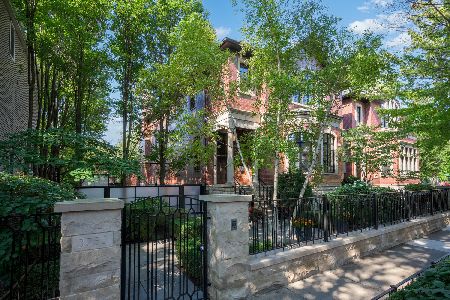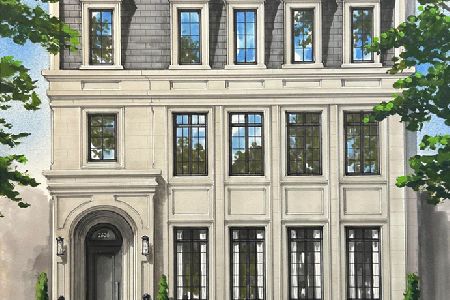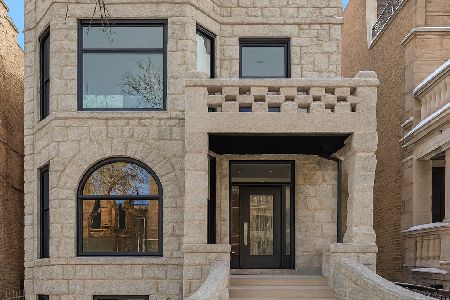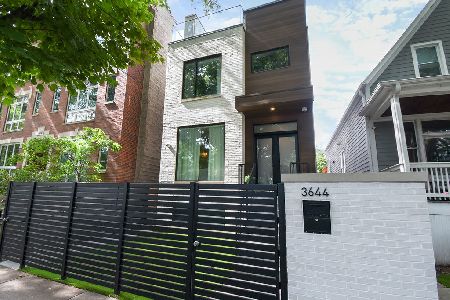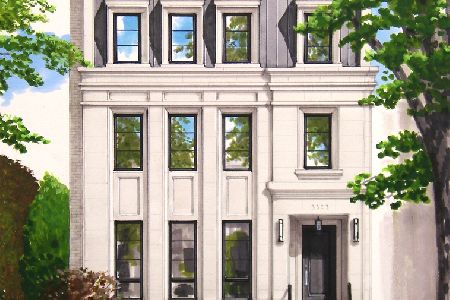3740 Wayne Avenue, Lake View, Chicago, Illinois 60613
$2,800,000
|
Sold
|
|
| Status: | Closed |
| Sqft: | 0 |
| Cost/Sqft: | — |
| Beds: | 7 |
| Baths: | 7 |
| Year Built: | 2011 |
| Property Taxes: | $42,846 |
| Days On Market: | 884 |
| Lot Size: | 0,00 |
Description
Sensational, extra wide, newer construction 7 Bed/4.3 Bath on a 30' lot by Hibernian Development located in the Southport Corridor & coveted Blaine school district. This remarkable home boasts a functional and thoughtfully designed floor plan complete with an attached garage on an extra-wide footprint with generous room sizes throughout. The main level features a formal dining room and living with a beautiful stone mantle. Two points of entry from the dining room into the stunning kitchen. Pass through the butlers pantry with plenty of storage, counter space and wine cooler. The second entry features a huge walk-in pantry with custom open shelving, cabinets, drawers and wood counter-top. Wonderful eat-in kitchen with natural stone countertops, oversized center island with counter seating and storage, commercial appliances and custom inlay cabinets. The kitchen flows seamlessly to the eat-in area with a custom, built-in banquet and kitchen table. A bright and spacious family room sits directly off the kitchen complete with a fireplace, desk and workspace station with custom built-ins and a wall of floor to ceiling patio doors that lead to a walk out patio with a wood burning fireplace. In addition to the patio there is a raised roof deck over the 3 car garage that is attached through the main level breezeway. Bedroom level offers a phenomenal primary suite with fireplace, dressing area and two massive walk-in closets. Immaculate, spa-like primary bathroom with double marble vanity, walk-in steam shower, separate soaking tub and heated floors. Three additional bedrooms, one en-suite and laundry room complete this level of living. The penthouse level offers a multi-purpose room with stunning dormers, 1/2 bath and a sublime, zen-like rooftop deck with lounge space and fountain. Lower level features an enormous rec room, home gym, wet bar, 3 additional bedrooms, 1 1/2 bathrooms and second laundry room. Walk to all that Southport has to offer including shopping, restaurants, Wrigley and so much more.
Property Specifics
| Single Family | |
| — | |
| — | |
| 2011 | |
| — | |
| — | |
| No | |
| — |
| Cook | |
| Southport Corridor | |
| 0 / Not Applicable | |
| — | |
| — | |
| — | |
| 11881962 | |
| 14201150230000 |
Nearby Schools
| NAME: | DISTRICT: | DISTANCE: | |
|---|---|---|---|
|
Grade School
Blaine Elementary School |
299 | — | |
|
Middle School
Blaine Elementary School |
299 | Not in DB | |
|
High School
Lake View High School |
299 | Not in DB | |
Property History
| DATE: | EVENT: | PRICE: | SOURCE: |
|---|---|---|---|
| 30 Aug, 2010 | Sold | $550,000 | MRED MLS |
| 14 Jul, 2010 | Under contract | $529,999 | MRED MLS |
| 12 Jul, 2010 | Listed for sale | $529,999 | MRED MLS |
| 10 Jul, 2012 | Sold | $2,490,000 | MRED MLS |
| 26 Mar, 2012 | Under contract | $2,499,900 | MRED MLS |
| 18 Jan, 2012 | Listed for sale | $2,499,900 | MRED MLS |
| 9 Nov, 2023 | Sold | $2,800,000 | MRED MLS |
| 25 Sep, 2023 | Under contract | $2,895,000 | MRED MLS |
| 18 Sep, 2023 | Listed for sale | $2,895,000 | MRED MLS |
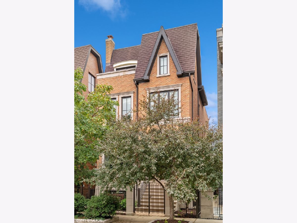
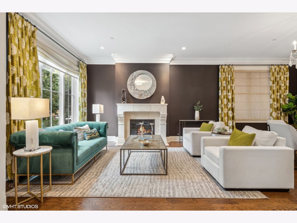
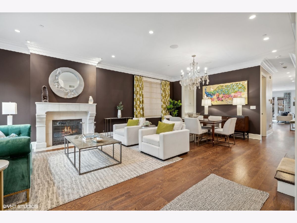
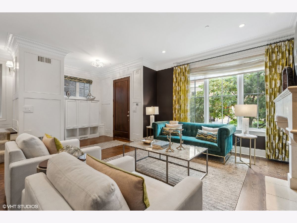
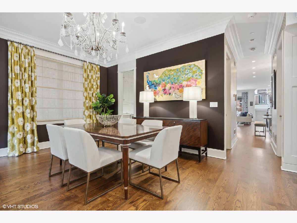
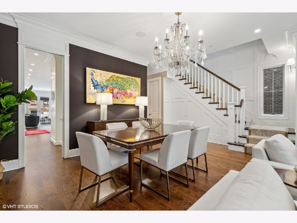
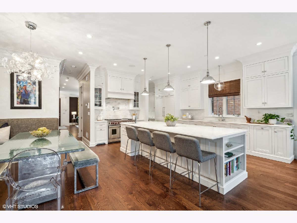
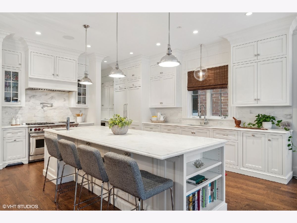
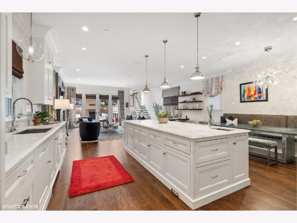
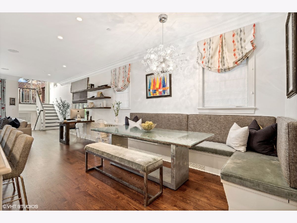
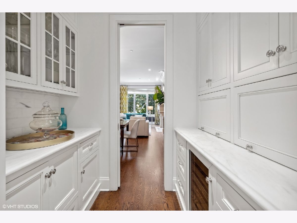
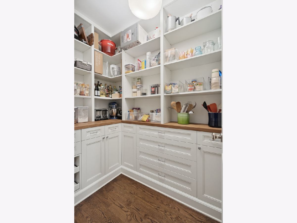
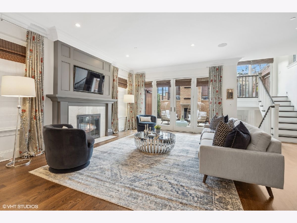
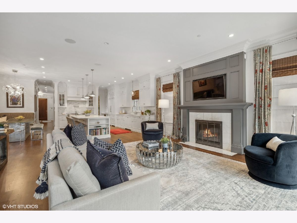
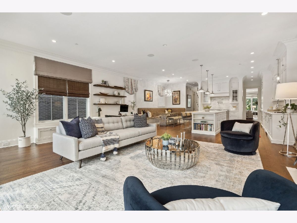
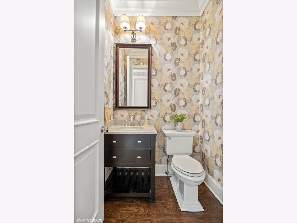
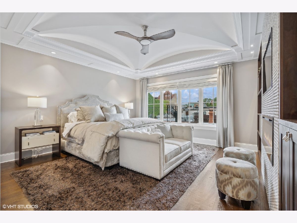
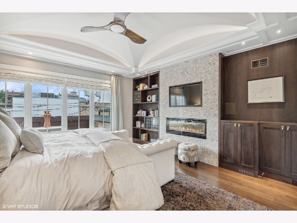
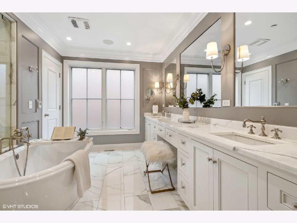
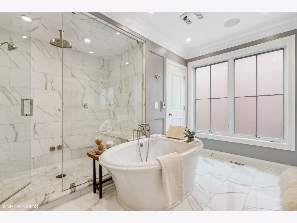
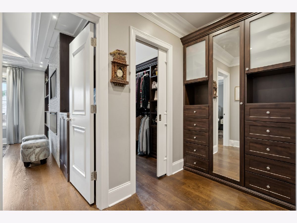
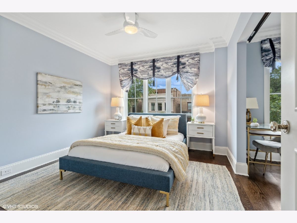
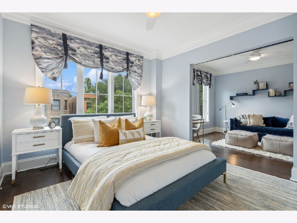
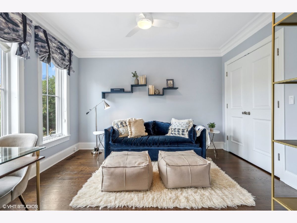
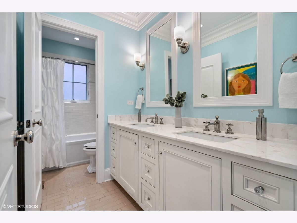
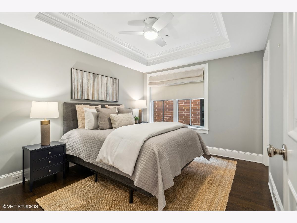
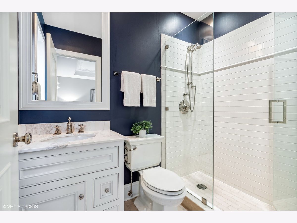
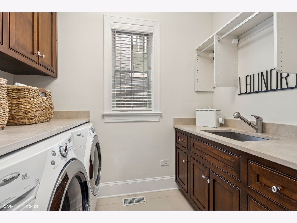
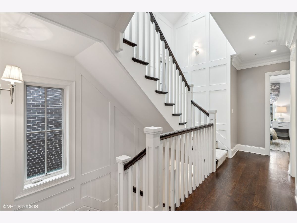
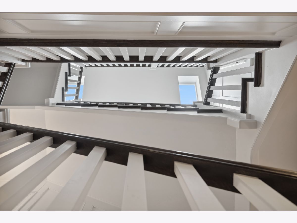
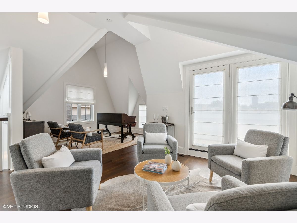
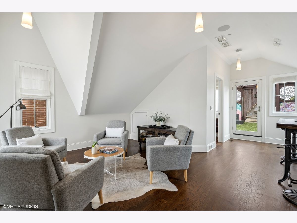
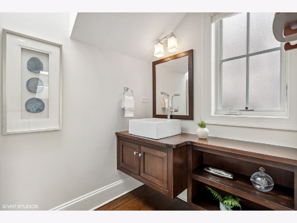
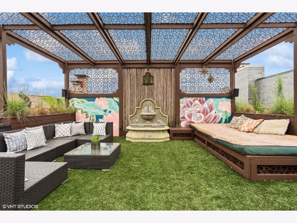
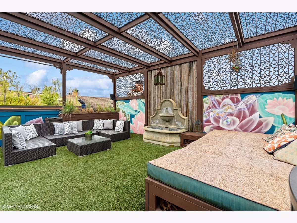
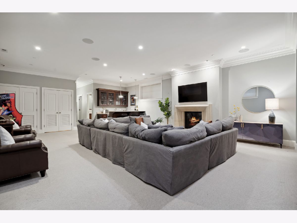
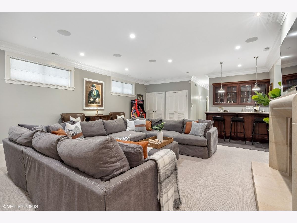
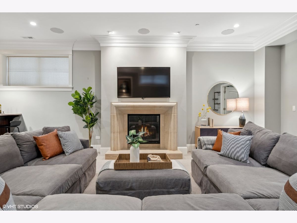
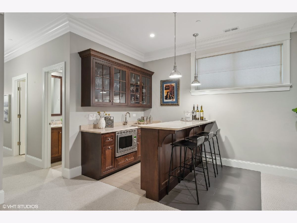
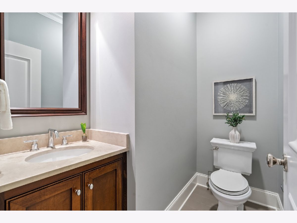
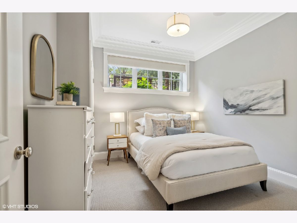
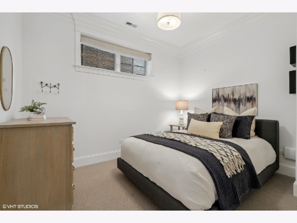
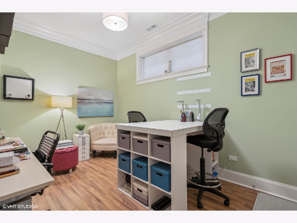
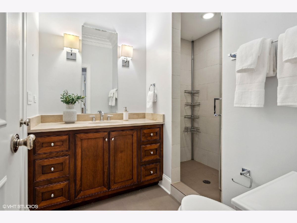
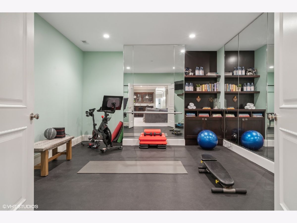
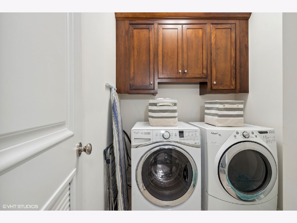
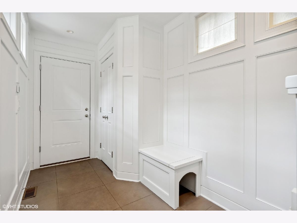
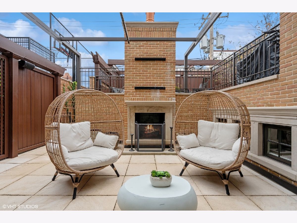
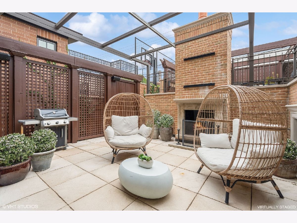
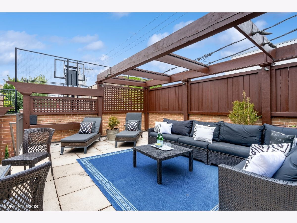
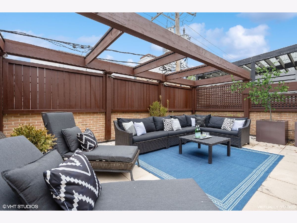
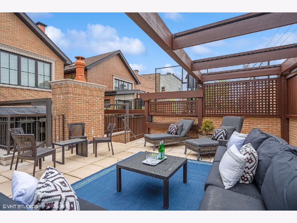
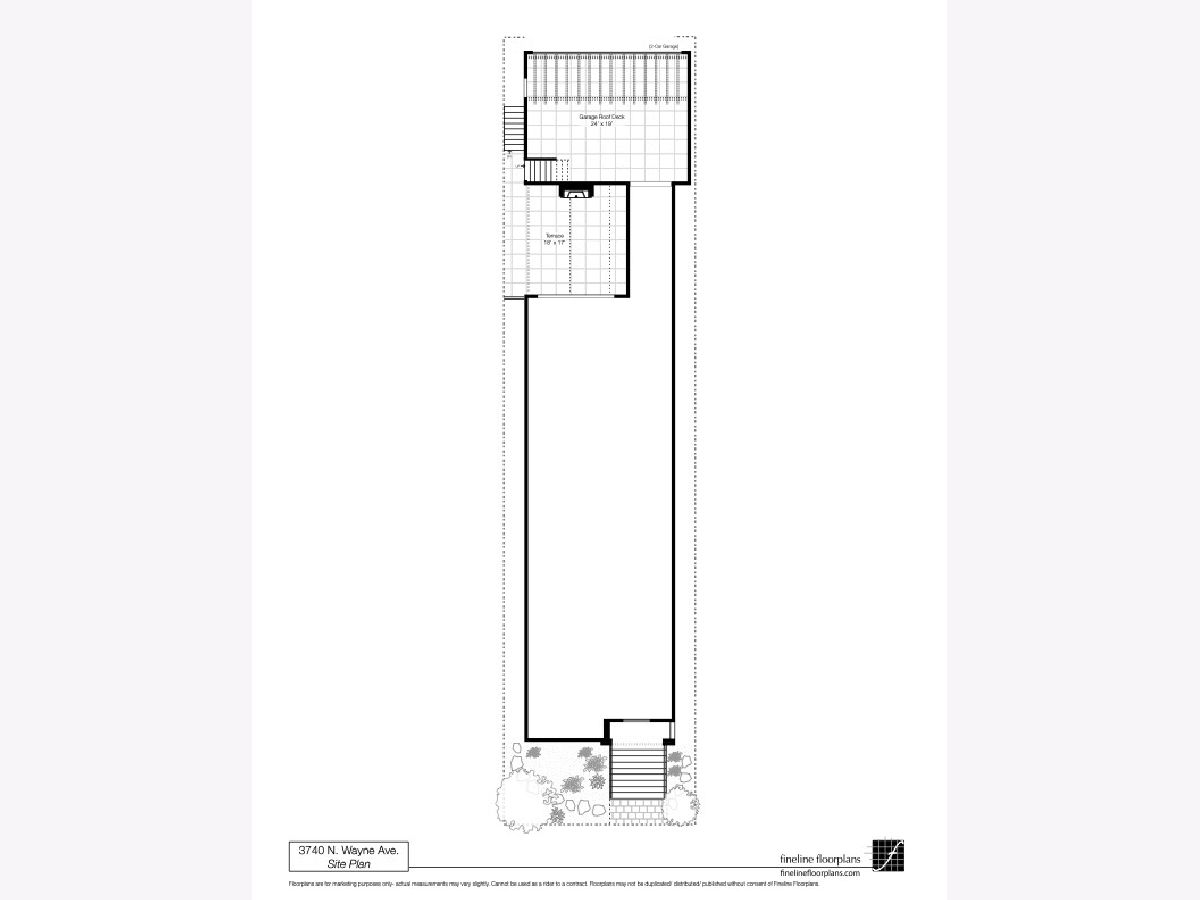
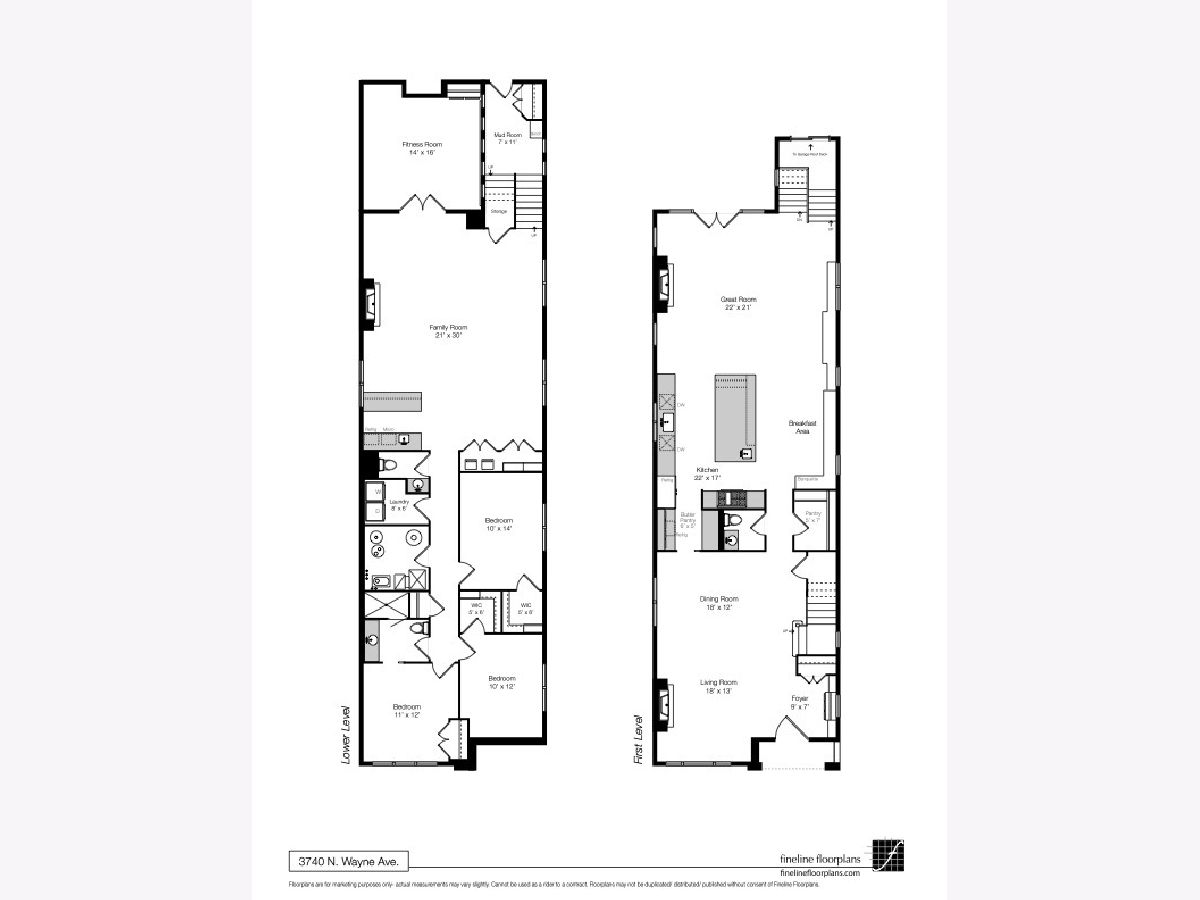
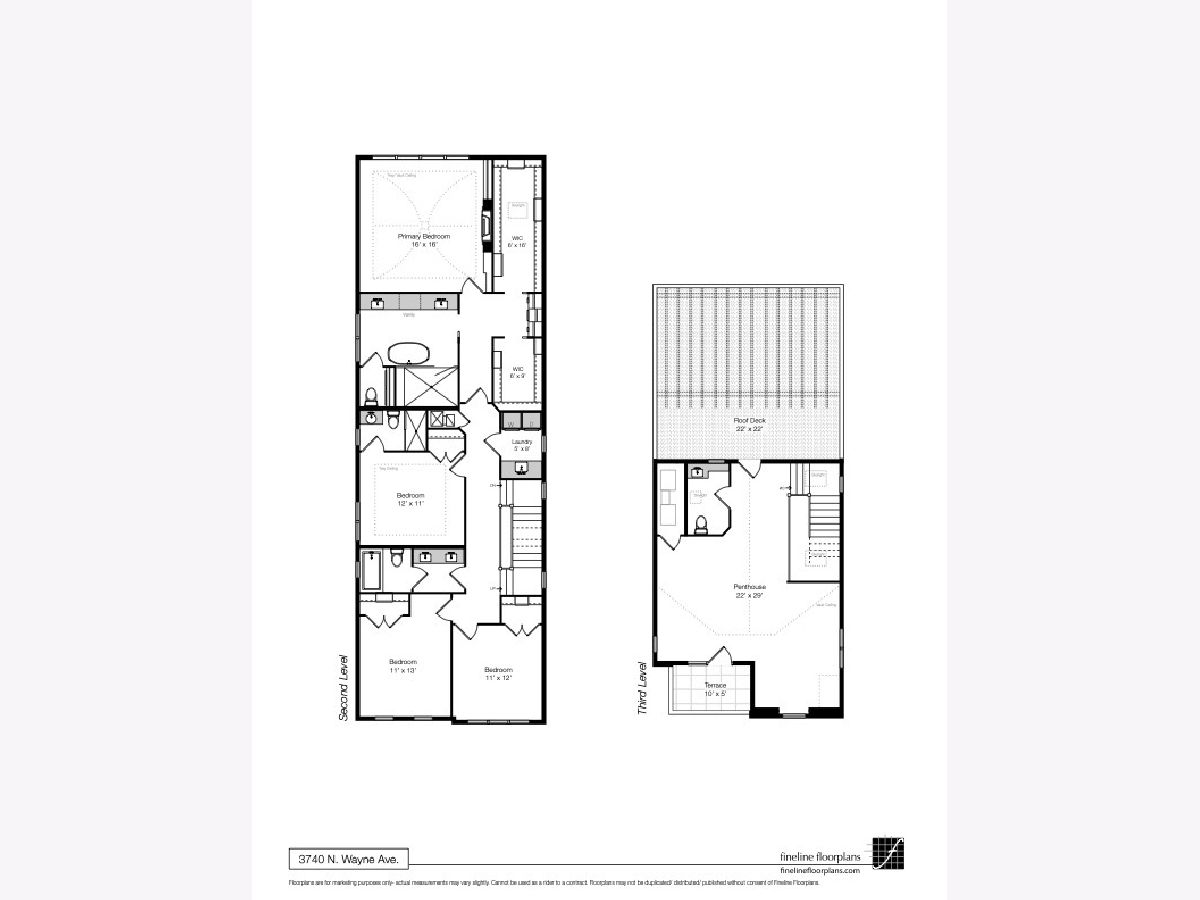
Room Specifics
Total Bedrooms: 7
Bedrooms Above Ground: 7
Bedrooms Below Ground: 0
Dimensions: —
Floor Type: —
Dimensions: —
Floor Type: —
Dimensions: —
Floor Type: —
Dimensions: —
Floor Type: —
Dimensions: —
Floor Type: —
Dimensions: —
Floor Type: —
Full Bathrooms: 7
Bathroom Amenities: Separate Shower,Steam Shower,Double Sink,Full Body Spray Shower,Soaking Tub
Bathroom in Basement: 1
Rooms: —
Basement Description: Finished
Other Specifics
| 3 | |
| — | |
| — | |
| — | |
| — | |
| 30X125 | |
| Finished | |
| — | |
| — | |
| — | |
| Not in DB | |
| — | |
| — | |
| — | |
| — |
Tax History
| Year | Property Taxes |
|---|---|
| 2010 | $6,078 |
| 2023 | $42,846 |
Contact Agent
Nearby Similar Homes
Nearby Sold Comparables
Contact Agent
Listing Provided By
Compass

