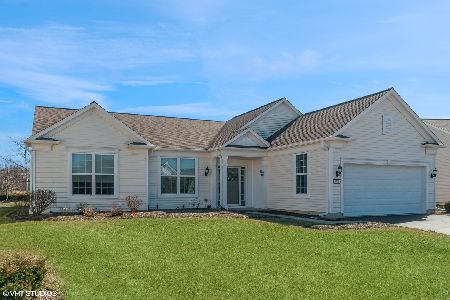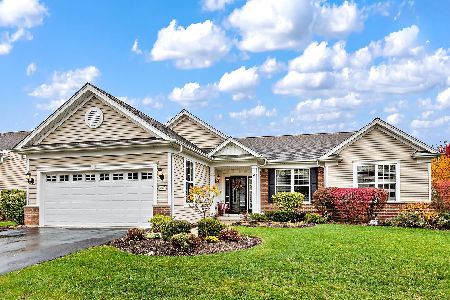3729 Canton Circle, Mundelein, Illinois 60060
$385,000
|
Sold
|
|
| Status: | Closed |
| Sqft: | 2,317 |
| Cost/Sqft: | $183 |
| Beds: | 2 |
| Baths: | 2 |
| Year Built: | 2008 |
| Property Taxes: | $10,408 |
| Days On Market: | 3070 |
| Lot Size: | 0,18 |
Description
Brick Highland model offers two bedrooms, two full baths plus a sunny den or office. Enjoy the open floor plan with 9' ceilings throughout. Upgraded hardwood flooring in the foyer, kitchen and hallways. Spacious living area, dining room and a kitchen with separate breakfast bar and eating area are perfect when family and friends come to visit. Quartz countertops, 42" maple cabinets and stainless steel GE Profile appliances are just a few of the features you will find. Master bedroom features a bay window and a tray ceiling. Spa like master bath with double vanity, soaking tub and two walk-in closets. The extended finished garage allows for extra storage. Underground sprinkler system and lawn care makes outdoor maintenance a breeze! Be part of this vibrant 55+community. Community offers Clubhouse with indoor and outdoor swimming pools, tennis, bocce ball courts, exercise facilities, walking trails and so much more.
Property Specifics
| Single Family | |
| — | |
| Ranch | |
| 2008 | |
| None | |
| HIGHLAND | |
| No | |
| 0.18 |
| Lake | |
| Grand Dominion | |
| 210 / Monthly | |
| Insurance,Clubhouse,Exercise Facilities,Pool,Lawn Care,Snow Removal,Other | |
| Lake Michigan | |
| Public Sewer | |
| 09733980 | |
| 10271050130000 |
Nearby Schools
| NAME: | DISTRICT: | DISTANCE: | |
|---|---|---|---|
|
Grade School
Fremont Elementary School |
79 | — | |
|
Middle School
Fremont Middle School |
79 | Not in DB | |
|
High School
Mundelein Cons High School |
120 | Not in DB | |
Property History
| DATE: | EVENT: | PRICE: | SOURCE: |
|---|---|---|---|
| 14 Feb, 2018 | Sold | $385,000 | MRED MLS |
| 27 Dec, 2017 | Under contract | $425,000 | MRED MLS |
| — | Last price change | $434,900 | MRED MLS |
| 28 Aug, 2017 | Listed for sale | $434,900 | MRED MLS |
Room Specifics
Total Bedrooms: 2
Bedrooms Above Ground: 2
Bedrooms Below Ground: 0
Dimensions: —
Floor Type: Carpet
Full Bathrooms: 2
Bathroom Amenities: Separate Shower,Double Sink,Soaking Tub
Bathroom in Basement: —
Rooms: Office,Eating Area,Foyer
Basement Description: Slab
Other Specifics
| 2 | |
| Concrete Perimeter | |
| Asphalt | |
| Patio, Storms/Screens | |
| Landscaped | |
| 70' X 112' X 70' X 112' | |
| — | |
| Full | |
| Hardwood Floors, First Floor Bedroom, First Floor Laundry, First Floor Full Bath | |
| Range, Microwave, Dishwasher, Refrigerator, Washer, Dryer, Disposal, Stainless Steel Appliance(s) | |
| Not in DB | |
| Clubhouse, Pool, Tennis Courts, Sidewalks, Street Lights | |
| — | |
| — | |
| — |
Tax History
| Year | Property Taxes |
|---|---|
| 2018 | $10,408 |
Contact Agent
Nearby Similar Homes
Nearby Sold Comparables
Contact Agent
Listing Provided By
Jameson Sotheby's International Realty






