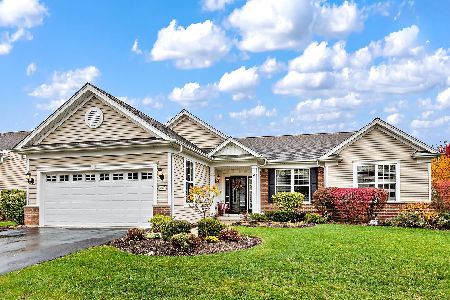3739 Canton Circle, Mundelein, Illinois 60060
$335,000
|
Sold
|
|
| Status: | Closed |
| Sqft: | 2,652 |
| Cost/Sqft: | $132 |
| Beds: | 3 |
| Baths: | 2 |
| Year Built: | 2010 |
| Property Taxes: | $11,466 |
| Days On Market: | 2422 |
| Lot Size: | 0,18 |
Description
Great opportunity to own this beautiful Ranch home located in Grand Dominion's 55 + active adult community ~ Discover all the comfort of this 3 bedrooms, 2 bathrooms ~ Great features includes Office/Den/4th bedroom ~ Spacious living room and dining room with high ceiling ~ Large kitchen with corian counters ~ Maple cabinets ~ Kitchen island ~ Eating area and breakfast bar ~ Beautiful sun room with sliding doors leading to back yard ~ Master bedroom features tray ceiling and a walk-in closet ~ Private bathroom with double vanity sink and whirlpool tub and standing shower ~ Extended 2 car attached garage ~ Energy saving optimal Carrier indoor systems ~ Enjoy the luxurious amenities of the community that offers Private clubhouse ~ Tennis ~ Indoors and outdoors pools and much more ~ A must see!!!
Property Specifics
| Single Family | |
| — | |
| Ranch | |
| 2010 | |
| None | |
| — | |
| No | |
| 0.18 |
| Lake | |
| Grand Dominion | |
| 229 / Monthly | |
| Insurance,Clubhouse,Exercise Facilities,Pool,Exterior Maintenance,Lawn Care,Snow Removal | |
| Lake Michigan | |
| Public Sewer | |
| 10408665 | |
| 10271050120000 |
Nearby Schools
| NAME: | DISTRICT: | DISTANCE: | |
|---|---|---|---|
|
Grade School
Fremont Elementary School |
79 | — | |
|
Middle School
Fremont Middle School |
79 | Not in DB | |
|
High School
Mundelein Cons High School |
120 | Not in DB | |
Property History
| DATE: | EVENT: | PRICE: | SOURCE: |
|---|---|---|---|
| 16 Jul, 2019 | Sold | $335,000 | MRED MLS |
| 11 Jun, 2019 | Under contract | $349,000 | MRED MLS |
| 7 Jun, 2019 | Listed for sale | $349,000 | MRED MLS |
Room Specifics
Total Bedrooms: 3
Bedrooms Above Ground: 3
Bedrooms Below Ground: 0
Dimensions: —
Floor Type: Hardwood
Dimensions: —
Floor Type: Hardwood
Full Bathrooms: 2
Bathroom Amenities: Whirlpool,Separate Shower,Double Sink,Soaking Tub
Bathroom in Basement: —
Rooms: Eating Area
Basement Description: None
Other Specifics
| 2 | |
| — | |
| Asphalt | |
| — | |
| — | |
| 70X112X70X112 | |
| — | |
| Full | |
| Hardwood Floors, Walk-In Closet(s) | |
| Range, Microwave, Dishwasher, Refrigerator, Washer, Dryer, Disposal, Cooktop | |
| Not in DB | |
| Clubhouse, Pool, Tennis Courts, Sidewalks, Street Lights | |
| — | |
| — | |
| — |
Tax History
| Year | Property Taxes |
|---|---|
| 2019 | $11,466 |
Contact Agent
Nearby Similar Homes
Nearby Sold Comparables
Contact Agent
Listing Provided By
Baird & Warner





