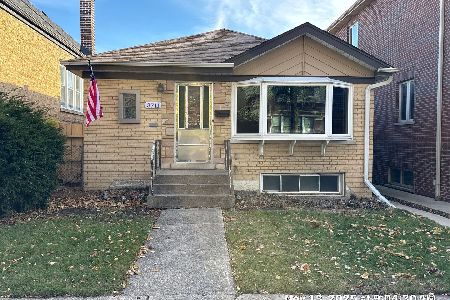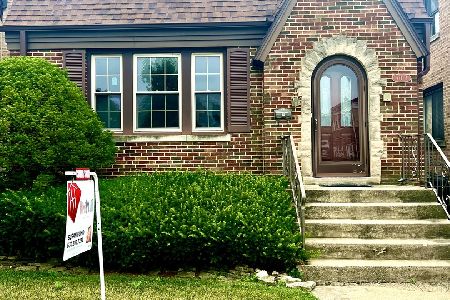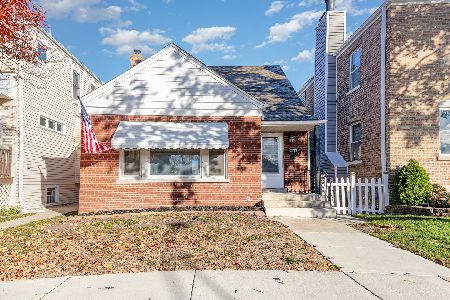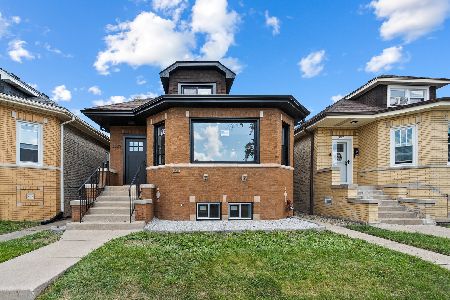3729 Newland Avenue, Dunning, Chicago, Illinois 60634
$485,000
|
Sold
|
|
| Status: | Closed |
| Sqft: | 2,500 |
| Cost/Sqft: | $196 |
| Beds: | 3 |
| Baths: | 4 |
| Year Built: | 1925 |
| Property Taxes: | $4,110 |
| Days On Market: | 1625 |
| Lot Size: | 0,09 |
Description
Welcome to your New Home! Gorgeous Brick Bungalow in the hot community of Dunning Chicago. Complete 2021 gut rehab. New Everything! Featuring on the first-floor open concept living room / dining room / kitchen eating area with oak hardwood flooring, stainless- steel appliances, granite countertops, and windows throughout for plenty of natural sunlight. The second-floor features three bedrooms one of which is the master bedroom with a master bathroom and two walk-in closets, and beautiful oak hardwood flooring throughout. The fully finished basement features the family room, wet-bar, fourth bedroom, full bathroom, laundry, utility room, and backyard access. This home also features two high efficiency furnaces, two ac condensers, pre-wired for cable tv and ethernet ports in all rooms, security cameras, sub-pump, ejector pump, drain tiles, new city water main, copper plumbing, 200 amp electric, and a two-car garage. Walking distance to Bridge Elementary School and Shabbona Park. Plenty of shopping at the Harlem Irving Plaza (HIP), restaurants and close to public transportation, a few minutes' drive to the expressway/blue line. Check out the 3D Virtual Tour!
Property Specifics
| Single Family | |
| — | |
| Bungalow | |
| 1925 | |
| Full | |
| — | |
| No | |
| 0.09 |
| Cook | |
| — | |
| 0 / Not Applicable | |
| None | |
| Lake Michigan,Public | |
| Public Sewer | |
| 11116297 | |
| 13191240110000 |
Property History
| DATE: | EVENT: | PRICE: | SOURCE: |
|---|---|---|---|
| 23 Mar, 2018 | Sold | $170,000 | MRED MLS |
| 17 Feb, 2018 | Under contract | $179,900 | MRED MLS |
| 3 Feb, 2018 | Listed for sale | $179,900 | MRED MLS |
| 23 Jul, 2021 | Sold | $485,000 | MRED MLS |
| 12 Jun, 2021 | Under contract | $489,900 | MRED MLS |
| 9 Jun, 2021 | Listed for sale | $489,900 | MRED MLS |
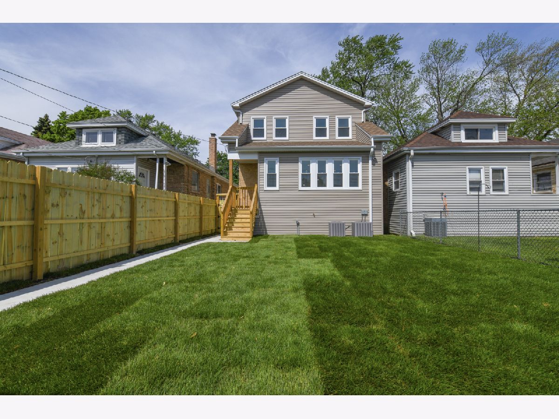
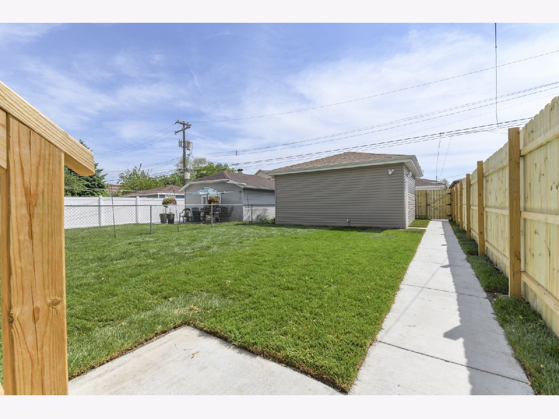
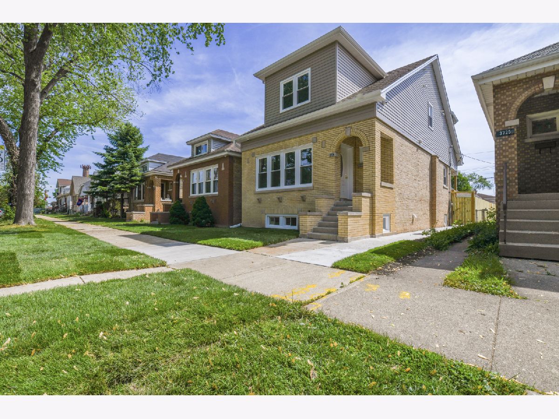
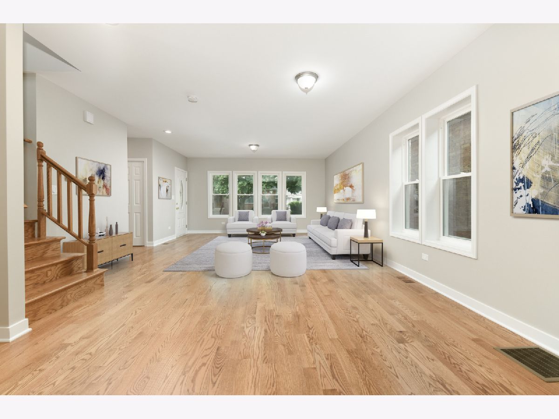


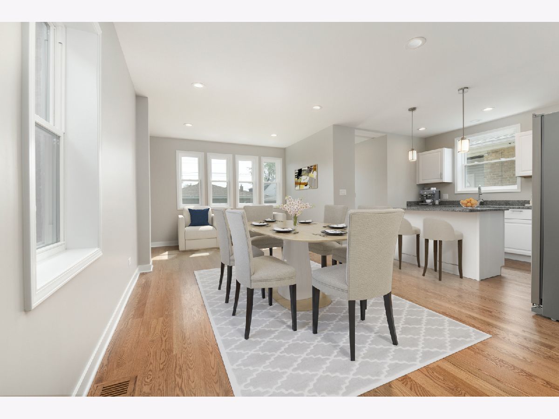

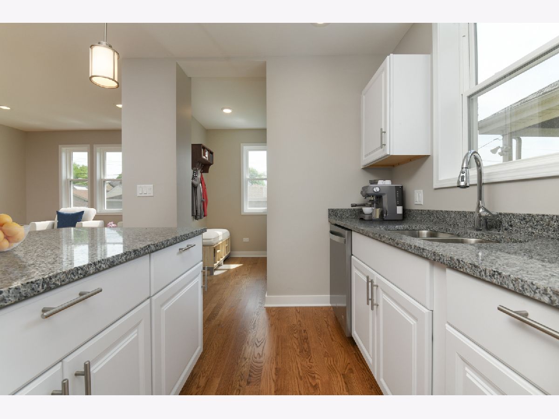
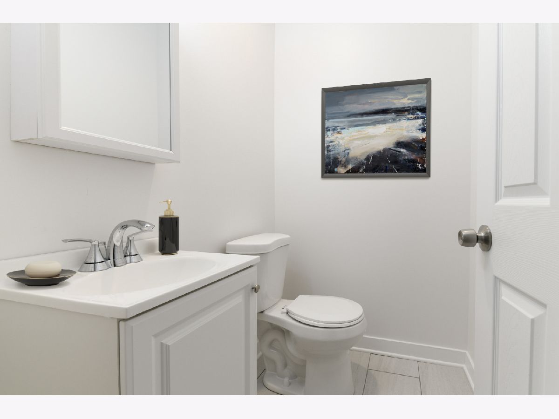

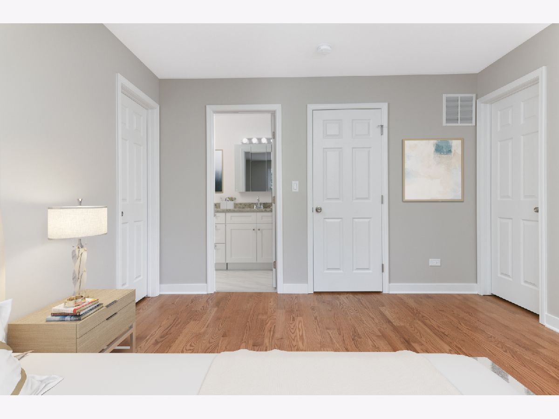

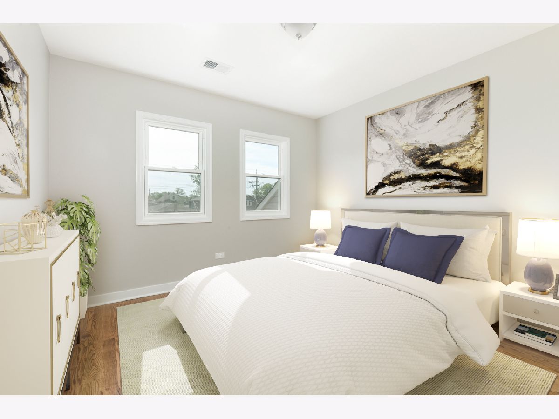
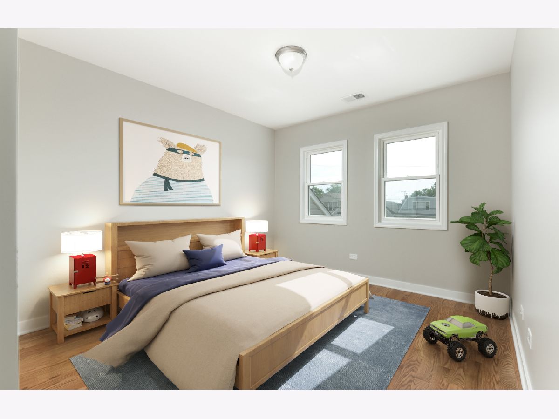
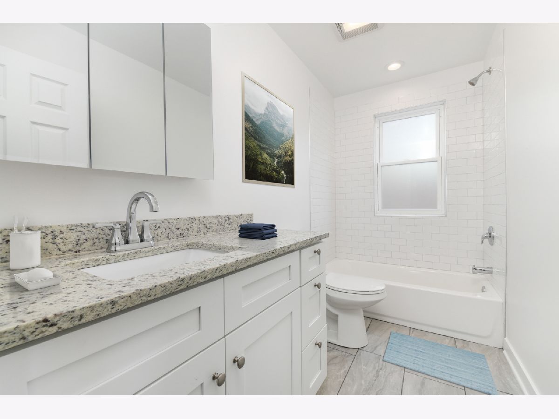
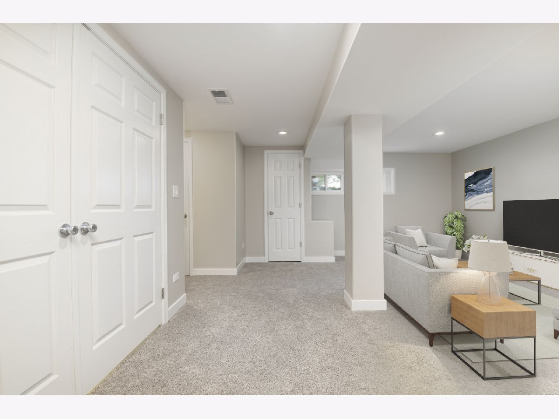
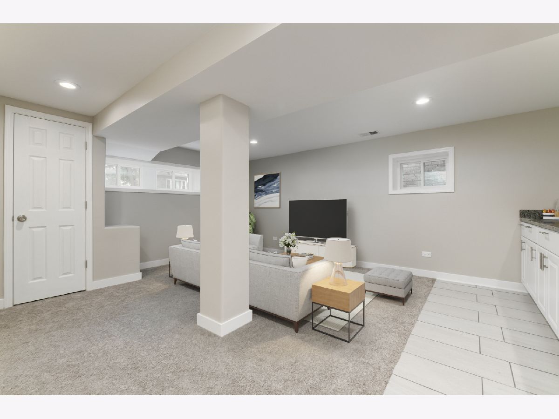
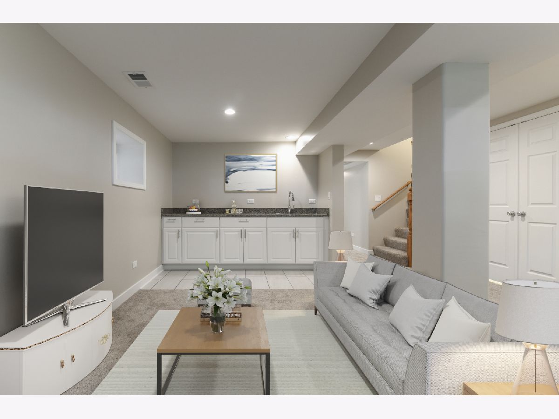
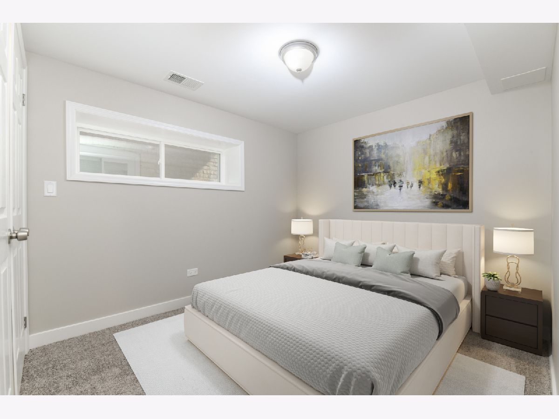
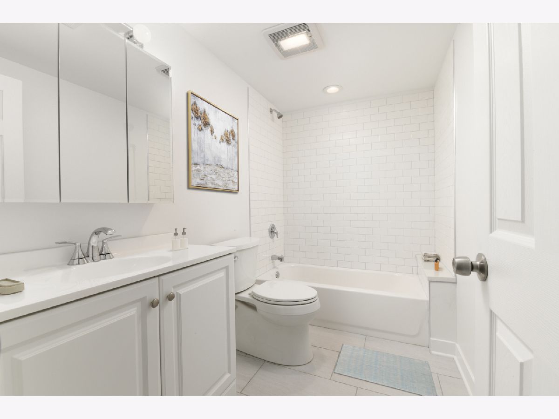
Room Specifics
Total Bedrooms: 4
Bedrooms Above Ground: 3
Bedrooms Below Ground: 1
Dimensions: —
Floor Type: Hardwood
Dimensions: —
Floor Type: Hardwood
Dimensions: —
Floor Type: Carpet
Full Bathrooms: 4
Bathroom Amenities: —
Bathroom in Basement: 1
Rooms: Mud Room,Family Room,Utility Room-Lower Level,Walk In Closet
Basement Description: Finished,Exterior Access,Rec/Family Area,Sleeping Area
Other Specifics
| 2 | |
| Concrete Perimeter | |
| Off Alley | |
| — | |
| — | |
| 29X124 | |
| Unfinished | |
| Full | |
| Bar-Wet, Hardwood Floors, Walk-In Closet(s), Open Floorplan, Some Carpeting, Dining Combo, Granite Counters | |
| Range, Microwave, Dishwasher, Refrigerator, Stainless Steel Appliance(s) | |
| Not in DB | |
| Curbs, Sidewalks, Street Lights, Street Paved | |
| — | |
| — | |
| — |
Tax History
| Year | Property Taxes |
|---|---|
| 2018 | $3,515 |
| 2021 | $4,110 |
Contact Agent
Nearby Similar Homes
Nearby Sold Comparables
Contact Agent
Listing Provided By
Homesmart Connect LLC

