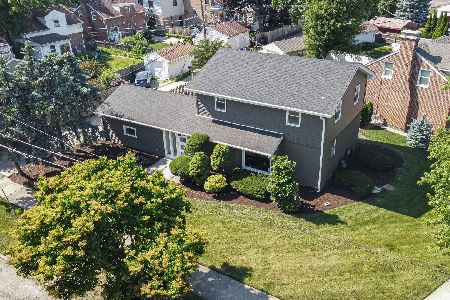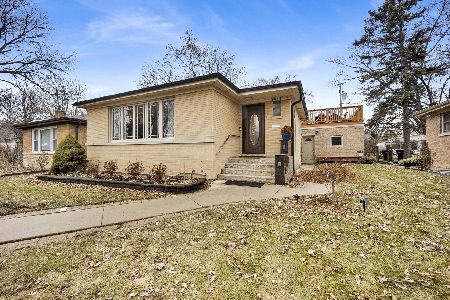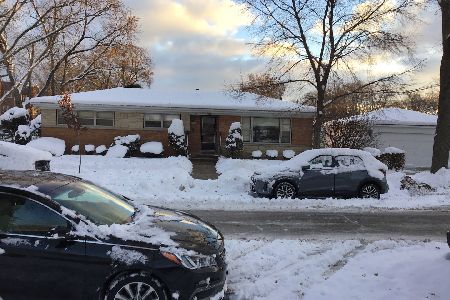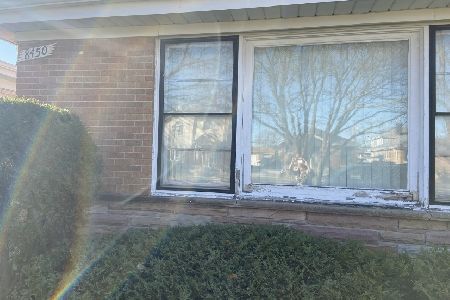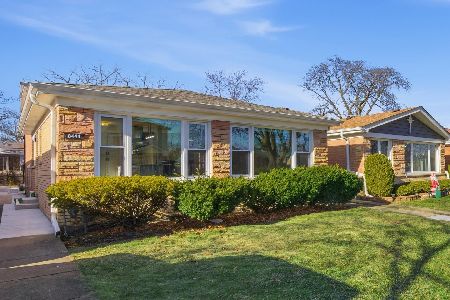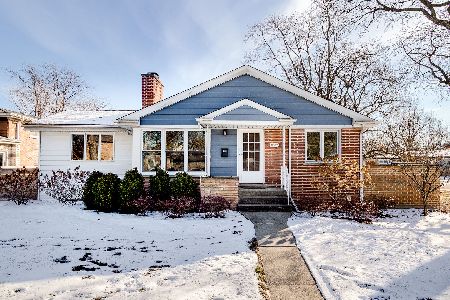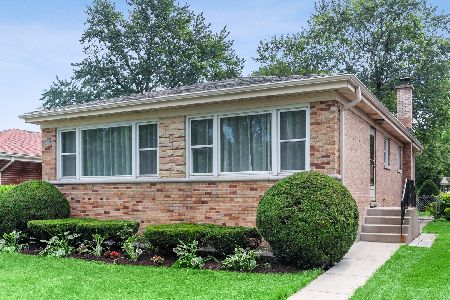3729 Roth Terrace, Skokie, Illinois 60076
$429,000
|
Sold
|
|
| Status: | Closed |
| Sqft: | 3,537 |
| Cost/Sqft: | $121 |
| Beds: | 5 |
| Baths: | 5 |
| Year Built: | 1955 |
| Property Taxes: | $14,273 |
| Days On Market: | 1876 |
| Lot Size: | 0,20 |
Description
Rare to find this GRAND and COLOSSAL home that offers a total of 6 bedrooms and 4 1/2 baths for this reasonable price. Main level offers, spacious living room & a huge family room along with a full bathroom, and three generous size bedrooms. The upgraded kitchen has granite countertops, new appliances, and a separate dining room with a beautiful skylight. The second floor has two bedrooms and 1.5 baths along with a Master en suite with an attached bathroom and plenty of closets. An additional bedroom in the basement with a full attached bathroom can be used as a 2nd Master en-suite, workout room, office, or recreational space. HVAC replaced in 2014, BRAND NEW ROOF and GUTTERS (2020). HUGE fenced backyard. Behind the backyard, there is a Shawnee park so great for the kids to play and outdoor activities. This comprehensive house is perfect for any family. Convenient location, close to expressways, shopping, and restaurants. MOTIVATED SELLER, Selling AS-IS. Schedule your showing today if you are looking for a GREAT DEAL and HUGE SPACE!
Property Specifics
| Single Family | |
| — | |
| Bi-Level | |
| 1955 | |
| Full | |
| — | |
| No | |
| 0.2 |
| Cook | |
| — | |
| — / Not Applicable | |
| None | |
| Lake Michigan,Public | |
| Public Sewer | |
| 10967536 | |
| 10231240490000 |
Nearby Schools
| NAME: | DISTRICT: | DISTANCE: | |
|---|---|---|---|
|
Grade School
John Middleton Elementary School |
73.5 | — | |
|
Middle School
Oliver Mccracken Middle School |
73.5 | Not in DB | |
|
High School
Niles North High School |
219 | Not in DB | |
Property History
| DATE: | EVENT: | PRICE: | SOURCE: |
|---|---|---|---|
| 7 May, 2021 | Sold | $429,000 | MRED MLS |
| 10 Mar, 2021 | Under contract | $429,000 | MRED MLS |
| — | Last price change | $439,000 | MRED MLS |
| 10 Jan, 2021 | Listed for sale | $439,000 | MRED MLS |
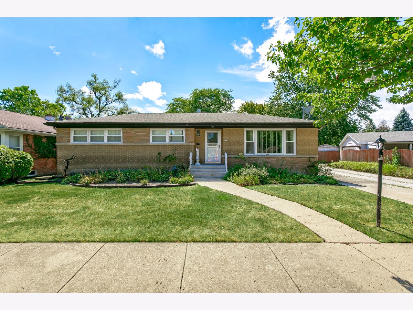
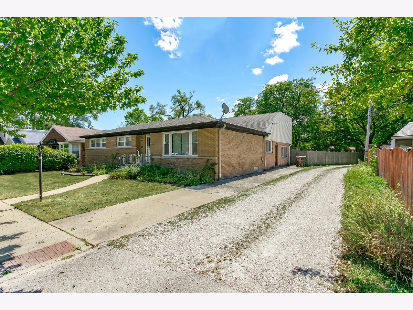
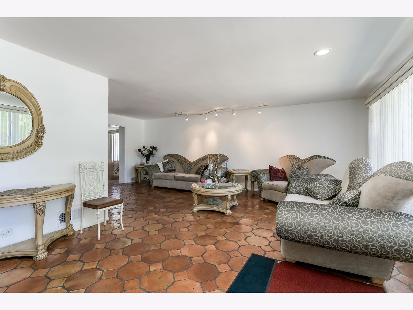
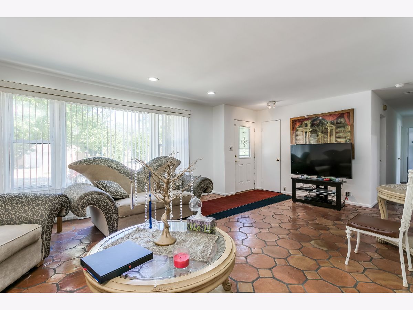
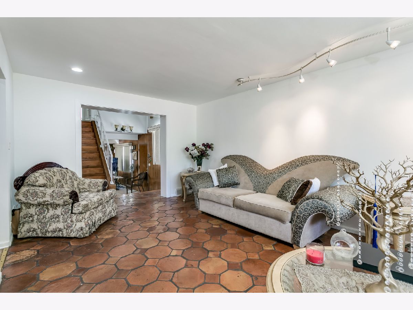
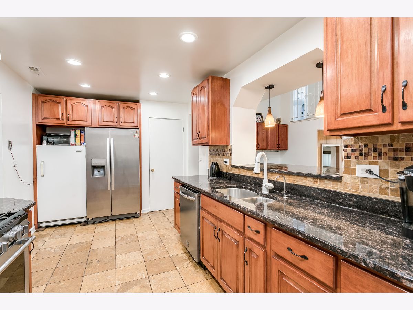
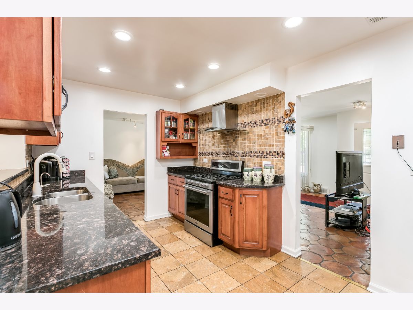
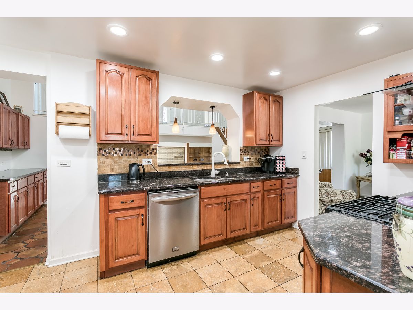
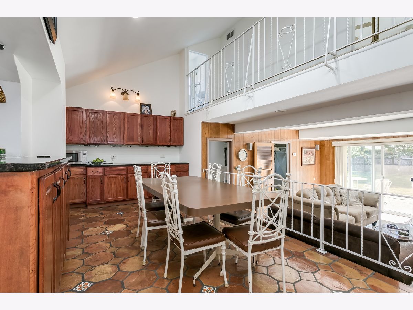
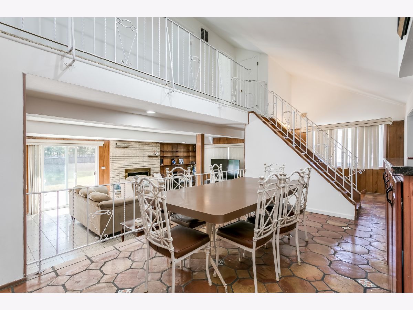
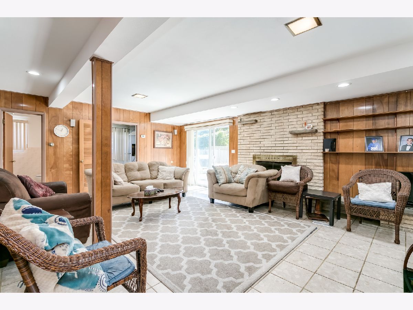
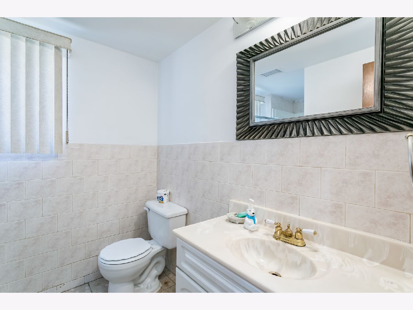
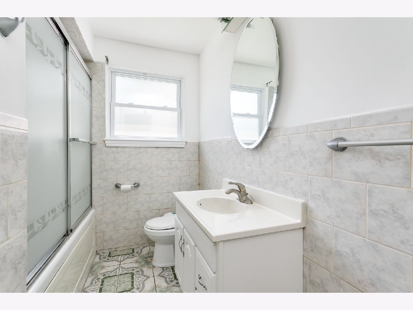
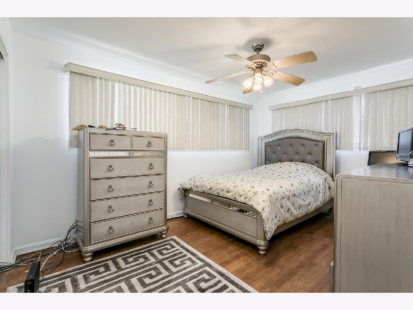
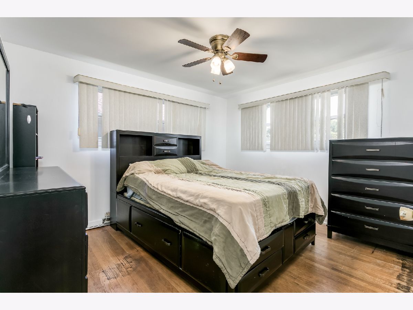
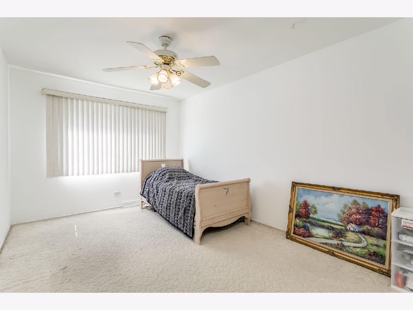
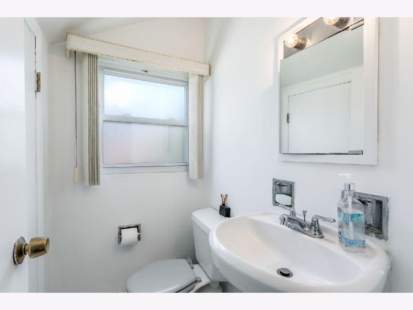
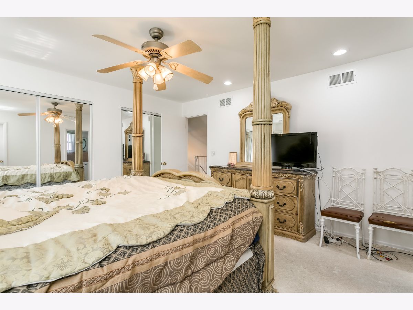
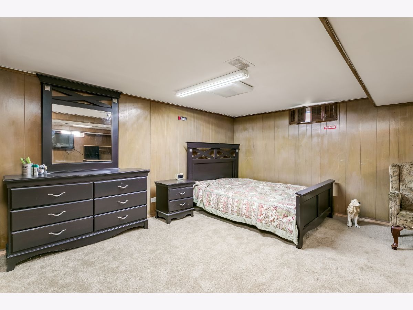
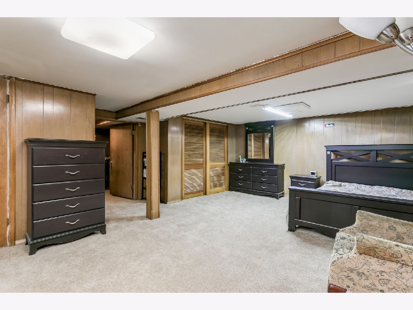
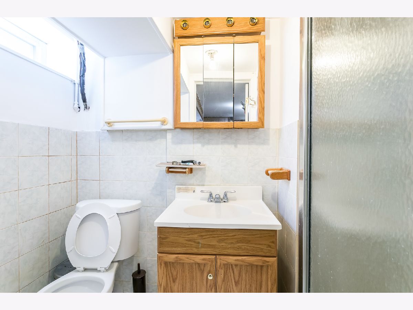
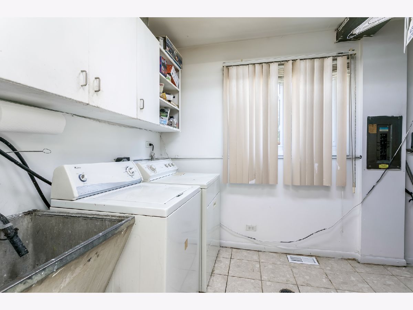
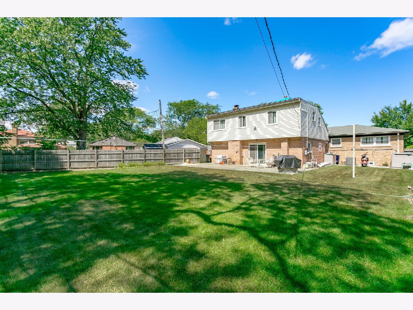
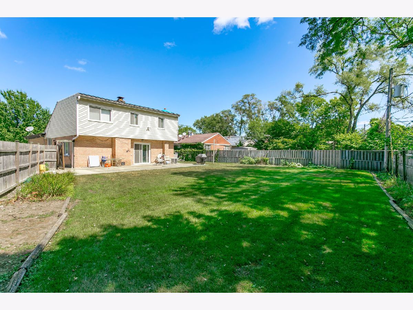
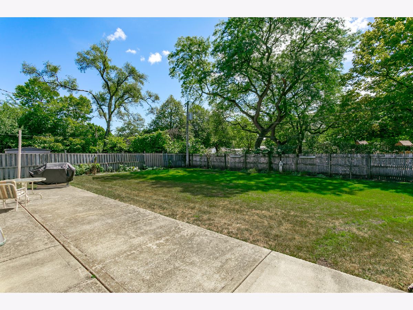
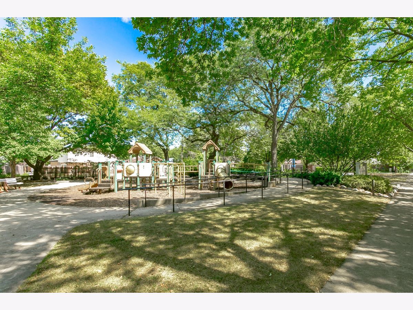
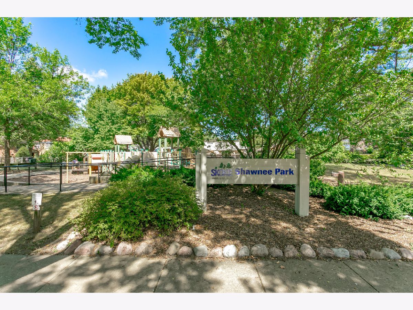
Room Specifics
Total Bedrooms: 6
Bedrooms Above Ground: 5
Bedrooms Below Ground: 1
Dimensions: —
Floor Type: Carpet
Dimensions: —
Floor Type: Carpet
Dimensions: —
Floor Type: Carpet
Dimensions: —
Floor Type: —
Dimensions: —
Floor Type: —
Full Bathrooms: 5
Bathroom Amenities: Whirlpool
Bathroom in Basement: 1
Rooms: Bedroom 5,Bedroom 6
Basement Description: Partially Finished,Sub-Basement
Other Specifics
| — | |
| Concrete Perimeter | |
| Concrete | |
| Patio | |
| Irregular Lot | |
| 64X132X83X54X82 | |
| — | |
| Full | |
| Skylight(s), Hardwood Floors, First Floor Bedroom, First Floor Laundry, First Floor Full Bath, Walk-In Closet(s) | |
| Range, Dishwasher, Refrigerator, Washer, Dryer, Disposal, Stainless Steel Appliance(s) | |
| Not in DB | |
| Park, Curbs, Sidewalks, Street Lights, Street Paved | |
| — | |
| — | |
| Wood Burning, Attached Fireplace Doors/Screen |
Tax History
| Year | Property Taxes |
|---|---|
| 2021 | $14,273 |
Contact Agent
Nearby Similar Homes
Nearby Sold Comparables
Contact Agent
Listing Provided By
Apple Real Estate Inc.

