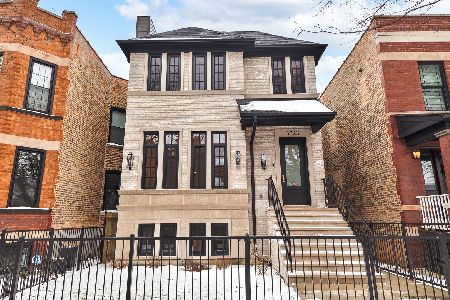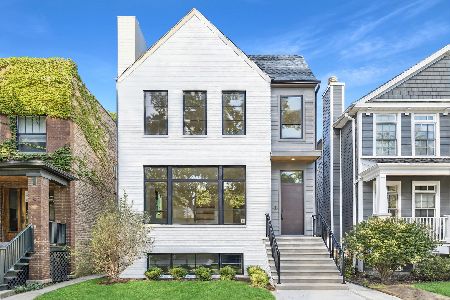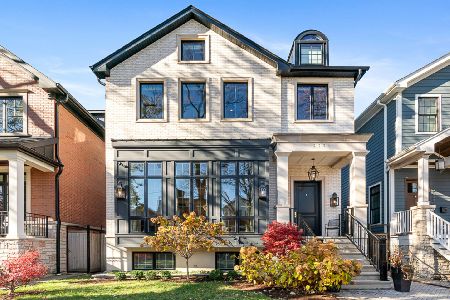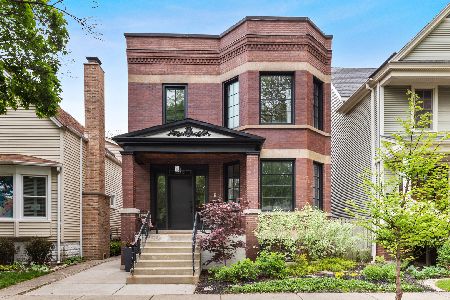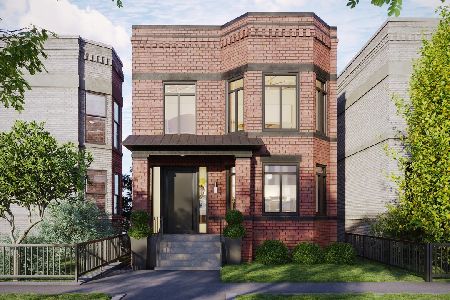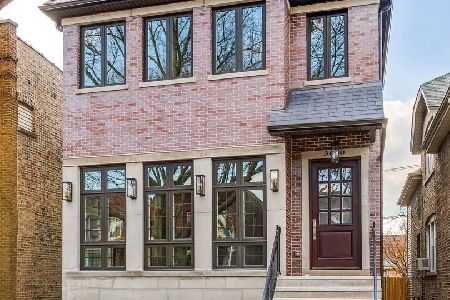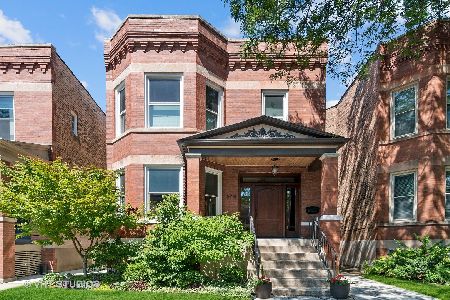3731 Bell Avenue, North Center, Chicago, Illinois 60618
$1,275,000
|
Sold
|
|
| Status: | Closed |
| Sqft: | 5,100 |
| Cost/Sqft: | $274 |
| Beds: | 5 |
| Baths: | 4 |
| Year Built: | 1911 |
| Property Taxes: | $21,758 |
| Days On Market: | 2390 |
| Lot Size: | 0,09 |
Description
Top-notch North Center home near Bell School in pristine condition. Today's layout, high-end finishes, top appliances, every feature, 30' lot, 360 of natural light. Perfect for entertaining & family gatherings with open foyer, flowing Living and Dining rooms, chefs kitchen, Sub-Zero, Miele, Viking SS appliances, island bar, pantry, breakfast room w/ built-ins, family room w/ fireplace, custom cabinetry, cooks library, large deck and 2.5 car garage. 3 beds, 2 baths, study & 2nd laundry upstairs. Luxurious master suite w/ fireplace, custom cabinetry, walk-in closet, balcony & spa bath w/ steam. Skylights across the 2nd floor offer great light. Lower level w/ radiant heat and new carpet includes rec room with fireplace & wet bar, 2 large bedrooms, J&J bath w/ steam, laundry room & storage. Other features include zoned HVAC, 2-100 Gallon HW, security & outdoor sprinkler. Many recent updates: inc. whole house repaint, whole house cabinetry, stair and floor refinished. Not to be missed.
Property Specifics
| Single Family | |
| — | |
| Traditional | |
| 1911 | |
| Full,English | |
| — | |
| No | |
| 0.09 |
| Cook | |
| — | |
| 0 / Not Applicable | |
| None | |
| Lake Michigan,Public | |
| Public Sewer | |
| 10462354 | |
| 14191190100000 |
Nearby Schools
| NAME: | DISTRICT: | DISTANCE: | |
|---|---|---|---|
|
Grade School
Bell Elementary School |
299 | — | |
|
Middle School
Bell Elementary School |
299 | Not in DB | |
|
High School
Lane Technical High School |
299 | Not in DB | |
Property History
| DATE: | EVENT: | PRICE: | SOURCE: |
|---|---|---|---|
| 31 Oct, 2019 | Sold | $1,275,000 | MRED MLS |
| 9 Oct, 2019 | Under contract | $1,395,000 | MRED MLS |
| 24 Jul, 2019 | Listed for sale | $1,395,000 | MRED MLS |
Room Specifics
Total Bedrooms: 5
Bedrooms Above Ground: 5
Bedrooms Below Ground: 0
Dimensions: —
Floor Type: Hardwood
Dimensions: —
Floor Type: Hardwood
Dimensions: —
Floor Type: Carpet
Dimensions: —
Floor Type: —
Full Bathrooms: 4
Bathroom Amenities: Whirlpool,Separate Shower,Steam Shower,Double Sink,Double Shower,Soaking Tub
Bathroom in Basement: 1
Rooms: Balcony/Porch/Lanai,Bedroom 5,Deck,Foyer,Recreation Room,Study,Walk In Closet
Basement Description: Finished
Other Specifics
| 2.5 | |
| Concrete Perimeter | |
| — | |
| Balcony, Deck, Porch, Storms/Screens | |
| Fenced Yard,Landscaped | |
| 30X125 | |
| — | |
| Full | |
| Skylight(s), Bar-Wet, Hardwood Floors, Heated Floors, Second Floor Laundry, Walk-In Closet(s) | |
| Double Oven, Microwave, Dishwasher, High End Refrigerator, Bar Fridge, Disposal, Stainless Steel Appliance(s), Wine Refrigerator, Cooktop, Range Hood | |
| Not in DB | |
| Sidewalks, Street Lights, Street Paved | |
| — | |
| — | |
| Gas Log, Gas Starter |
Tax History
| Year | Property Taxes |
|---|---|
| 2019 | $21,758 |
Contact Agent
Nearby Similar Homes
Nearby Sold Comparables
Contact Agent
Listing Provided By
Jameson Sotheby's Intl Realty

