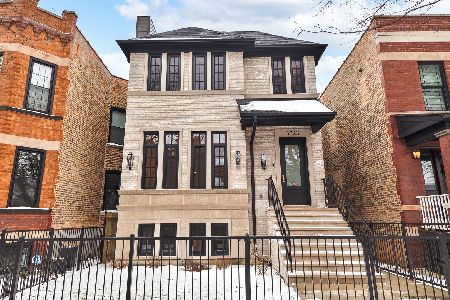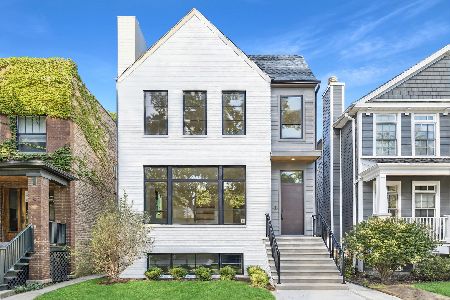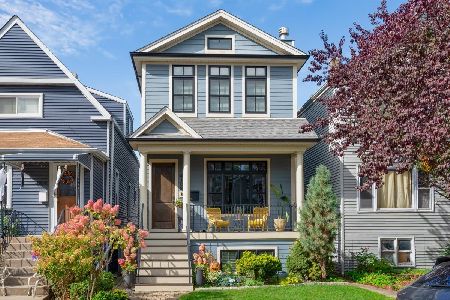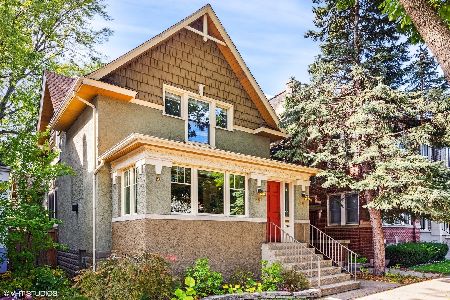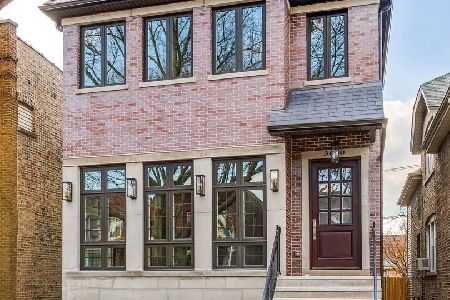3743 Bell Avenue, North Center, Chicago, Illinois 60618
$1,620,000
|
Sold
|
|
| Status: | Closed |
| Sqft: | 4,614 |
| Cost/Sqft: | $358 |
| Beds: | 6 |
| Baths: | 4 |
| Year Built: | 1915 |
| Property Taxes: | $17,176 |
| Days On Market: | 1724 |
| Lot Size: | 0,08 |
Description
Stunning 2017 complete gut renovation in the coveted Northcenter/St Bens neighborhood. Situated on a 30'-wide lot with noticeably larger floorplan and outstanding natural light. The design is both comfortable and elegant, using classic elements like crown molding, wainscot, divided light windows, 6" wide quartersawn oak hardwood flooring, custom staircase, and a reclaimed wood fireplace mantle. Other notable features include custom built-out closets, stylish lighting and hardware, wine, and beverage refrigeration, and lots of extra storage. The Chefs kitchen has custom-made cabinetry, Thermador 48" six burners + griddle, ceiling height kitchen cabinets, quartz countertops, a butler's pantry/bar, and a large built-in banquette. The second level offers four large bedrooms including a spacious primary suite with dual walk-in closets, luxurious en-suite bath featuring Carrara marble tile, dual individual vanities, multi head shower, and an elegant slipper style clawfoot soaking tub. The spacious lower-level recreation room comes complete with custom wet bar, perfect for the big game or a movie night. The lower-level also includes two bedrooms, a full bath, a bonus room, a work room and in-floor heat. The lush front and rear yards are professionally landscaped with lovely flowering, low maintenance perennials. Unwind in your backyard oasis with shade trees, raised garden beds and huge paver patio. For a more intimate soiree, retreat to the large garage roof deck, complete with pergola and twinkle lights. Super walkable location, close to "L" train, grocery, shops, restaurants and more! Level 1+ Bell School just one block away.
Property Specifics
| Single Family | |
| — | |
| Brownstone | |
| 1915 | |
| Full,English | |
| — | |
| No | |
| 0.08 |
| Cook | |
| St Bens | |
| — / Not Applicable | |
| None | |
| Lake Michigan,Public | |
| Public Sewer, Sewer-Storm, Overhead Sewers | |
| 11092044 | |
| 14191190060000 |
Nearby Schools
| NAME: | DISTRICT: | DISTANCE: | |
|---|---|---|---|
|
Grade School
Bell Elementary School |
299 | — | |
|
Middle School
Bell Elementary School |
299 | Not in DB | |
|
High School
Lake View High School |
299 | Not in DB | |
Property History
| DATE: | EVENT: | PRICE: | SOURCE: |
|---|---|---|---|
| 10 Aug, 2021 | Sold | $1,620,000 | MRED MLS |
| 27 May, 2021 | Under contract | $1,649,990 | MRED MLS |
| 20 May, 2021 | Listed for sale | $1,649,990 | MRED MLS |
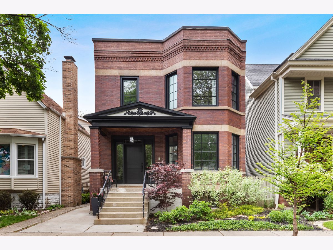
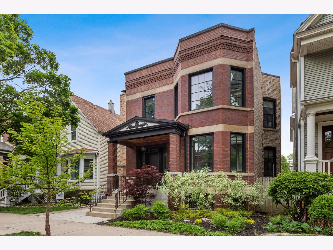
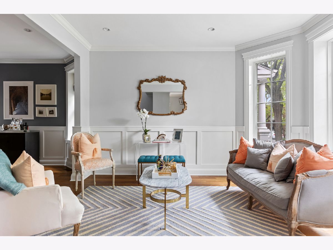
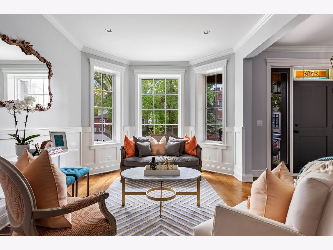
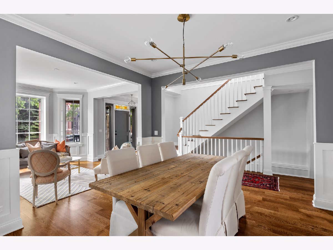
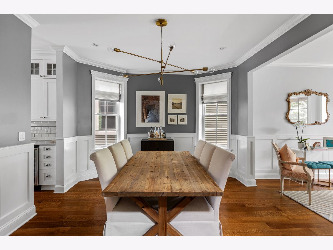
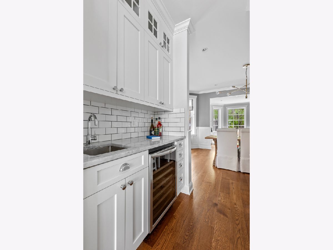
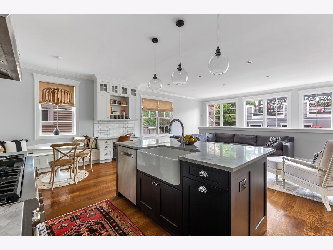
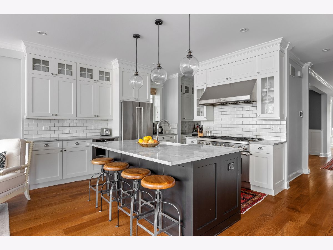
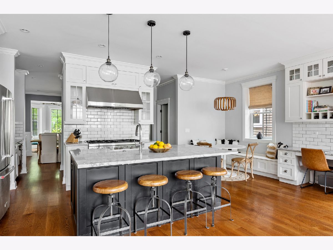
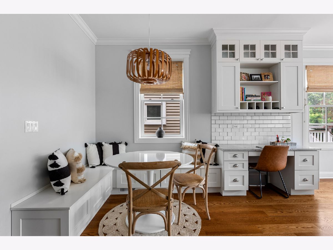
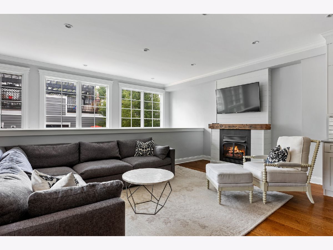
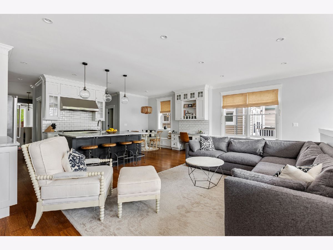
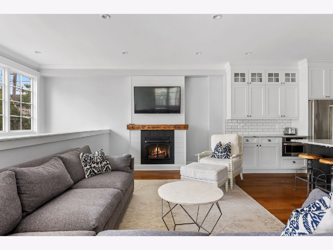
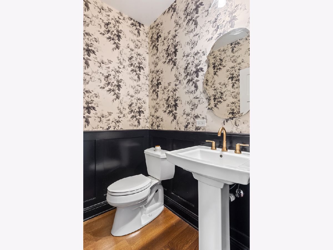
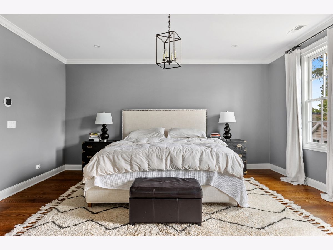
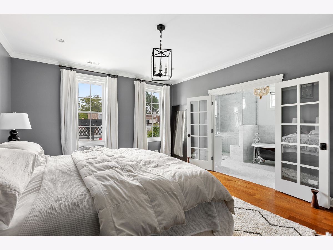
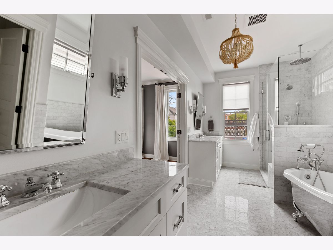
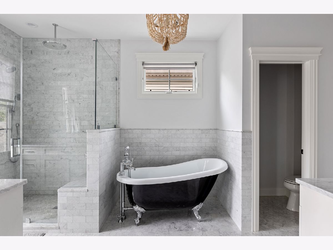
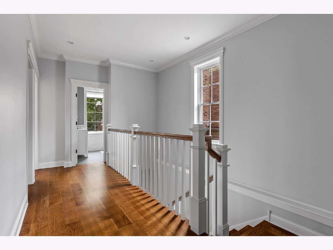
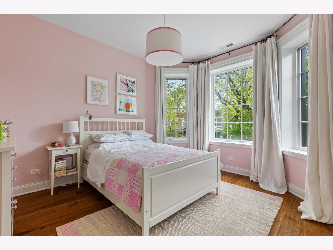
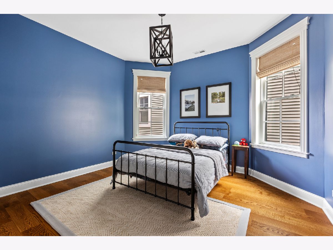
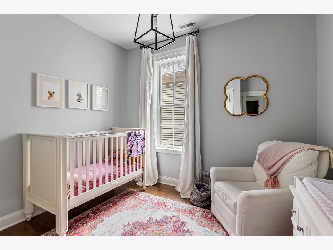
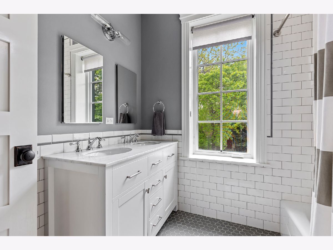
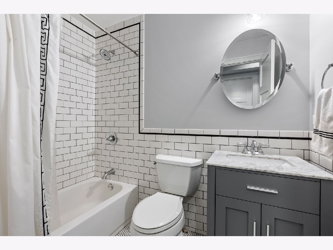
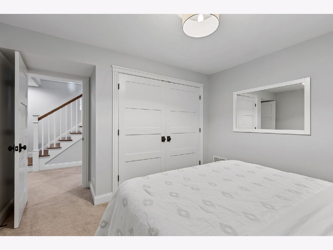
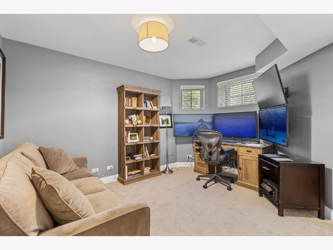
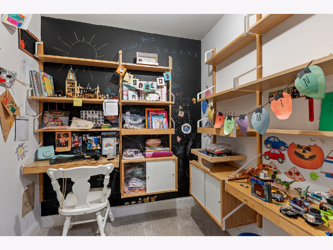
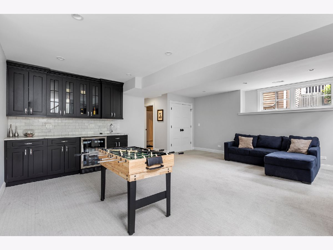
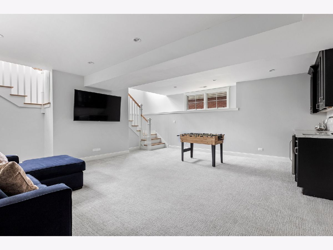
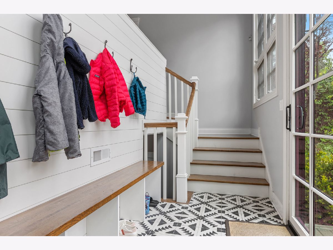
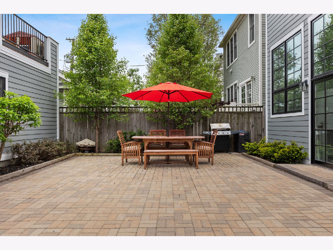
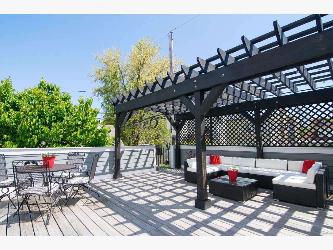
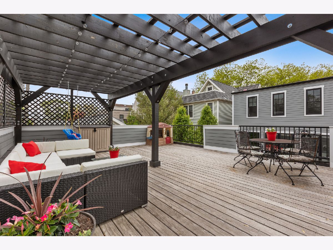
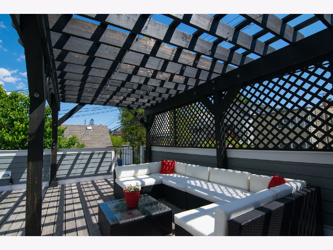
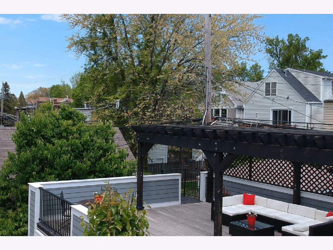
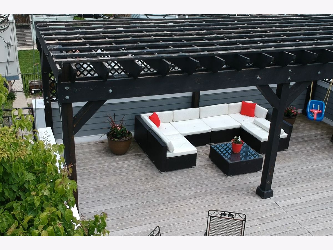
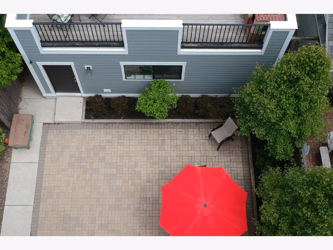
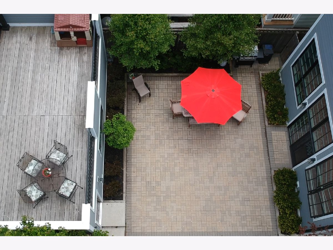
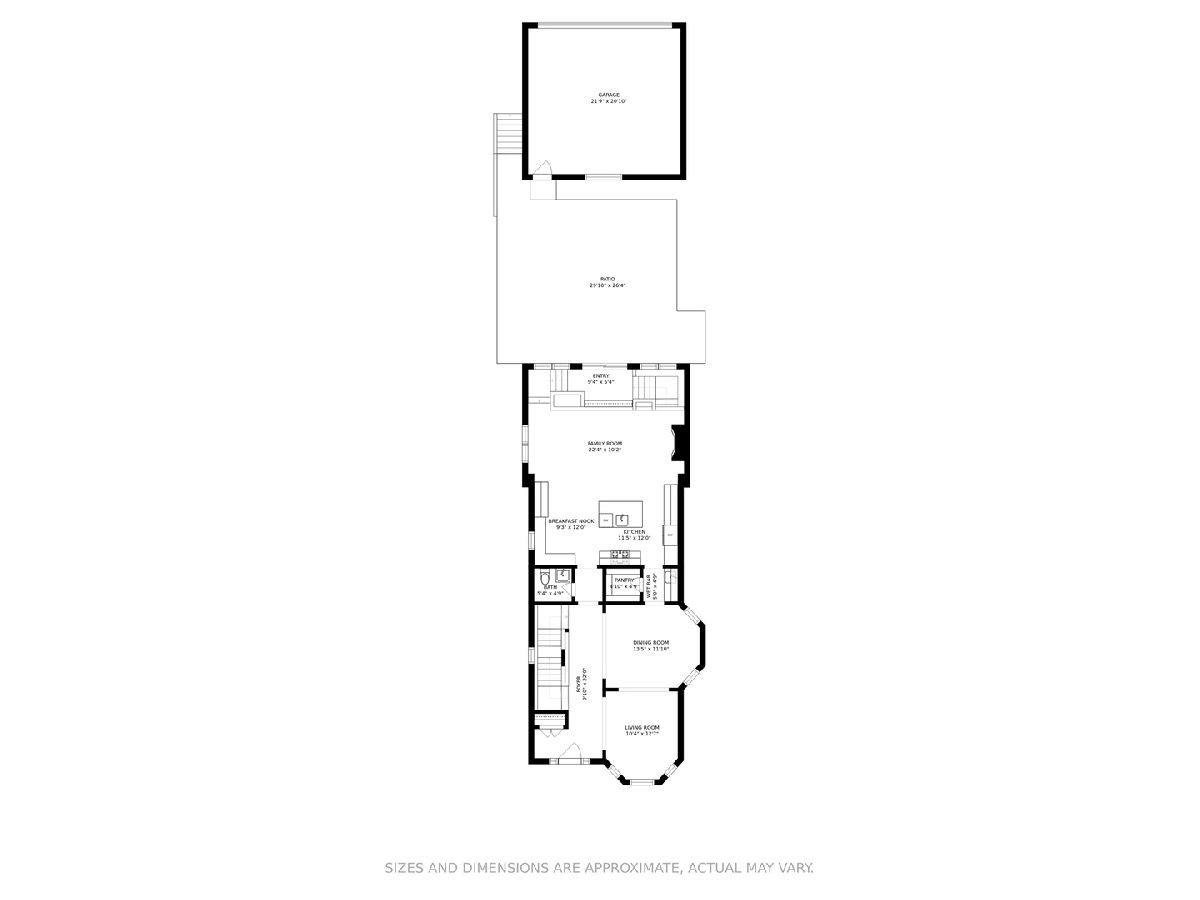
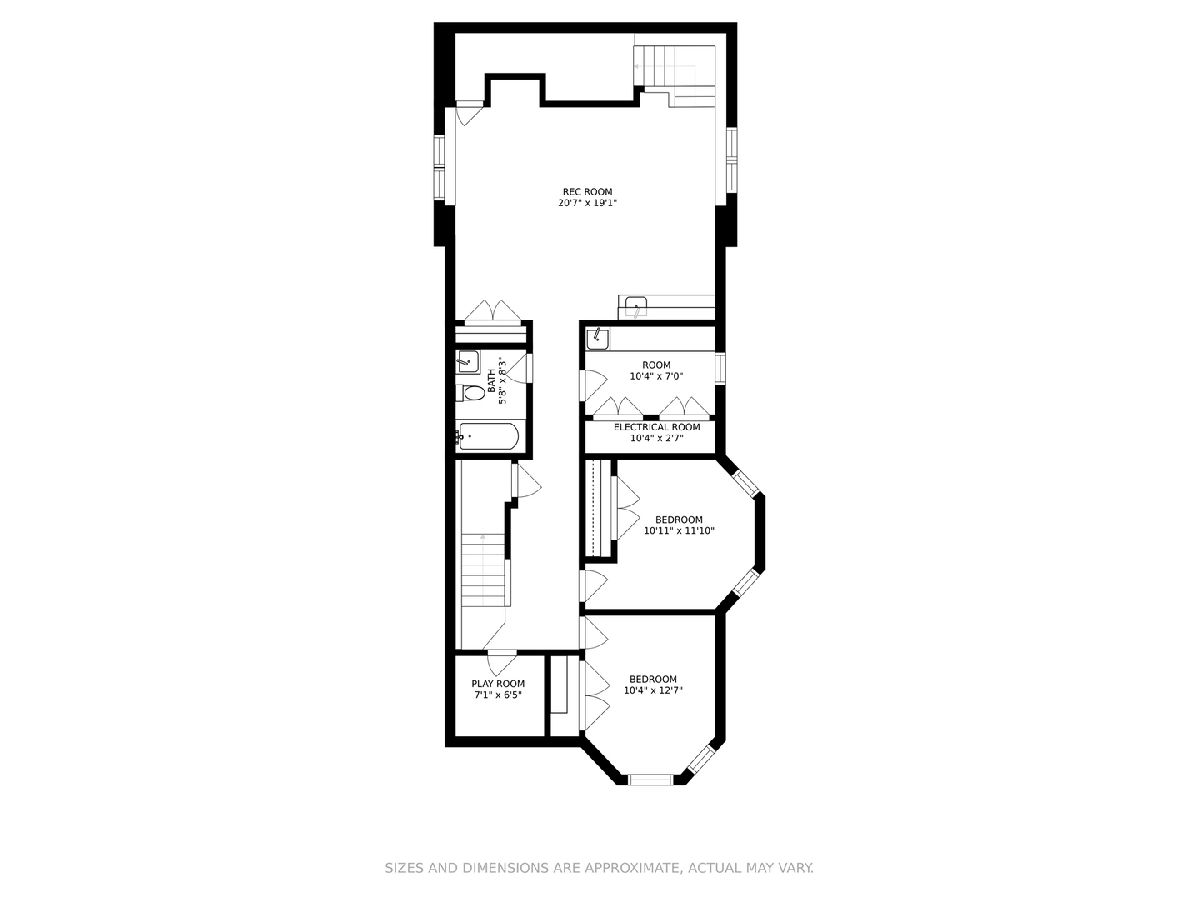
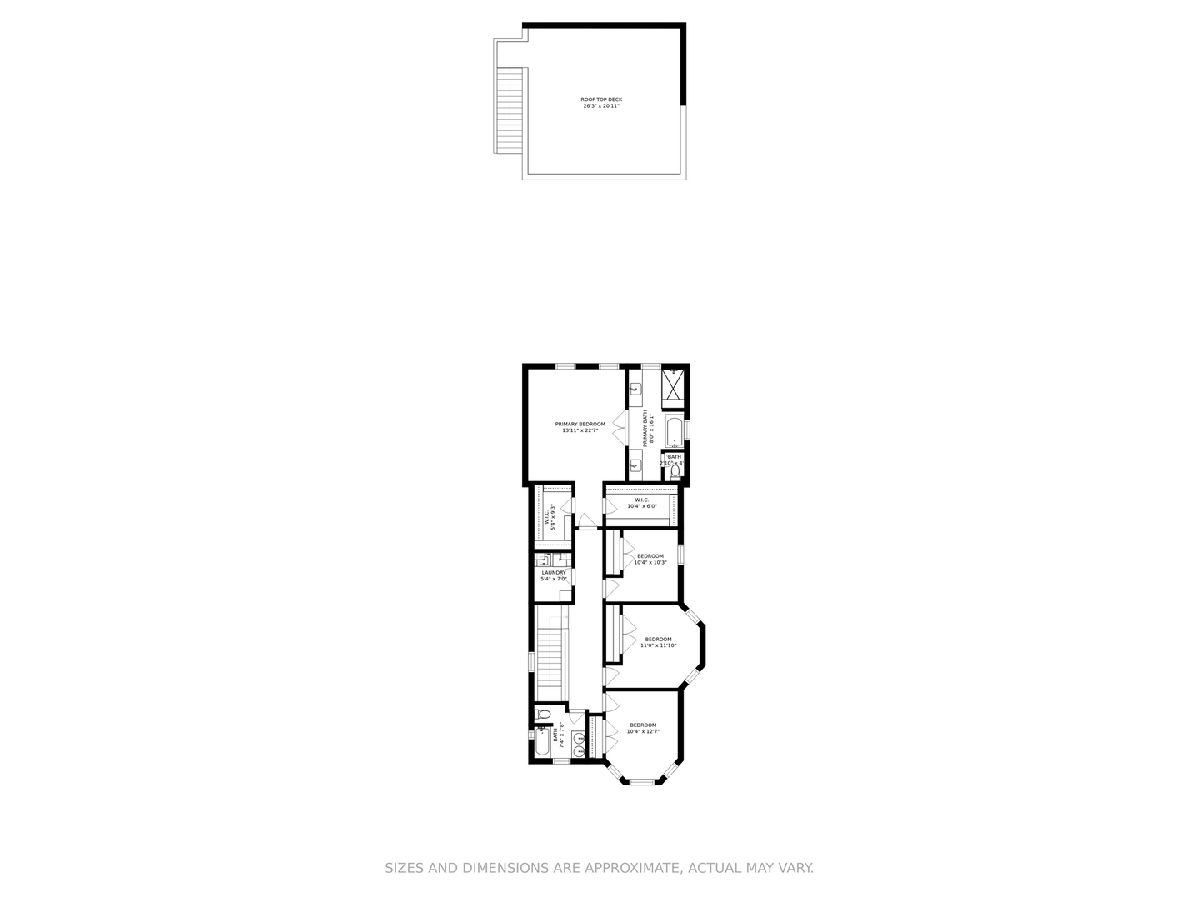
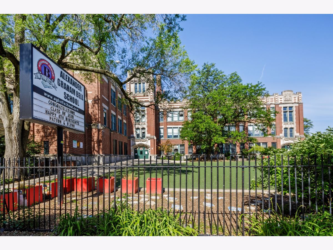
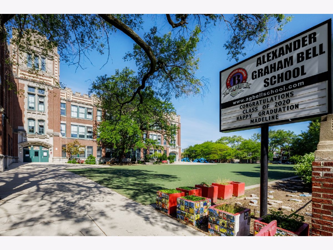
Room Specifics
Total Bedrooms: 6
Bedrooms Above Ground: 6
Bedrooms Below Ground: 0
Dimensions: —
Floor Type: Hardwood
Dimensions: —
Floor Type: Hardwood
Dimensions: —
Floor Type: Hardwood
Dimensions: —
Floor Type: —
Dimensions: —
Floor Type: —
Full Bathrooms: 4
Bathroom Amenities: Separate Shower,Double Sink,Soaking Tub
Bathroom in Basement: 1
Rooms: Deck,Family Room,Foyer,Mud Room,Pantry,Play Room,Walk In Closet,Workshop
Basement Description: Finished,Exterior Access,Rec/Family Area,Sleeping Area,Storage Space
Other Specifics
| 2 | |
| — | |
| Off Alley | |
| Patio, Roof Deck | |
| Mature Trees,Outdoor Lighting,Partial Fencing,Sidewalks,Streetlights | |
| 30 X 124 | |
| — | |
| Full | |
| Bar-Wet, Hardwood Floors, Heated Floors, Built-in Features, Walk-In Closet(s), Open Floorplan, Special Millwork | |
| Range, Microwave, Dishwasher, Refrigerator, Bar Fridge, Washer, Dryer, Disposal, Stainless Steel Appliance(s), Wine Refrigerator, Range Hood | |
| Not in DB | |
| Park, Curbs, Sidewalks, Street Lights, Street Paved | |
| — | |
| — | |
| — |
Tax History
| Year | Property Taxes |
|---|---|
| 2021 | $17,176 |
Contact Agent
Nearby Similar Homes
Nearby Sold Comparables
Contact Agent
Listing Provided By
Compass

