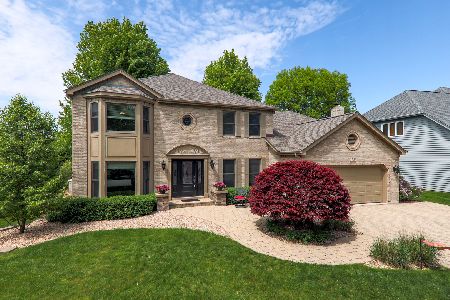3732 Mandeville Lane, Naperville, Illinois 60564
$787,500
|
Sold
|
|
| Status: | Closed |
| Sqft: | 3,350 |
| Cost/Sqft: | $239 |
| Beds: | 4 |
| Baths: | 5 |
| Year Built: | 1997 |
| Property Taxes: | $12,577 |
| Days On Market: | 1073 |
| Lot Size: | 0,26 |
Description
BACK UP OFFERS WELCOME The home you've been waiting for in the neighborhood you've always wanted to live in - Ashbury, an Exclusive Pool & Clubhouse Community! This amazing 3350 sq ft custom built home has been lovingly cared for, only blocks to Patterson Elementary School (no carpool lines!) and offers all of the features including a Jack-N-Jill bath & recent improvements you've been looking for! Welcome your guests from the covered front porch into your inviting 2-story foyer featuring solid oak hardwood flooring, a new overhead fixture, painted high profile baseboards and flanked by the formal living & dining rooms. As you continue into the heart of the home, the newly renovated "Show Stopper" kitchen you will KNOW - This HOUSE is your next HOME! With the assistance of professional consultation, the proof is in the details including quartz counter tops, LED lighting, slow close drawers, double oven, gas stove-top with vented hood, custom under cabinet lighting, an exquisite walnut island w/overhang for seating that perfectly complements the beautiful white kitchen, glass subway tile with marble tile inlay, lighted showcase cabinets with walnut interior accents that ties it all together. There is also plenty of storage options for your daily routine including a pantry closet & a built-in file drawer to aid in daily organization and keep homework and bills off the counter tops - this is truly the kitchen you've been dreaming of! The open floor plan allows for the kitchen to flow seamlessly into the heated sunroom which offers direct access to the backyard as well as to the spacious family room. Imagine starting your day off by enjoying a cup of coffee in the warmth of the morning sunlight even on the coldest of days followed by relaxing at night curled-up in front of the ambiance of the masonry gas-start fireplace to binge on your favorite new series. Two custom-built, bookcases surround the fireplace and offer open & closed storage options for books, games and blankets with an additional storage closet in the sunroom! The triple-zoned, single furnace system allows for added comfort and control through-out the home on every level without the expense of having to maintain and replace multiple units. Working from home these days? This home has you covered with the office tucked away in the back for privacy. You will also enjoy the convenience of the 1st floor laundry room with service door - great for the ins and outs of the summer routine where you will enjoy watching the kids play in the backyard while you bar-b-que your favorite meal on the gorgeous slate patio but for now, while the weather isn't cooperating, take the gang downstairs to the additional 1643 sq ft of finished space and spread out for an array of entertainment options. You will love the media room complete w/ projection screen & tiered seating levels w/6 individual reclining chairs for added comfort. Settle in for the big game or movie night and feast on your snacks & beverages that are steps away at the custom-built wet bar complete w/storage and dishwasher w/ plenty of additional space for family game night! At the end of the day, head to the 2nd level to one of the 4 bedrooms,each w/connected baths. Bedrooms 2 & 3 offer walk-in closets, a private sink & a shared Jack-N-Jill bath divided by pocket doors. Bedroom 4 offers an en-suite Bath w/walk-in shower. The Primary bedroom is sure to please w/plenty of space to allow for a sitting area. You will appreciate the 11ft walk-in closet w full window for natural light & ventilation, updated bath w/quartz counter tops, spacious walk-in double shower & jetted tub. The list of features & new(ers) totaling over $120,000 include Roof |Gutters | Most Windows |Irrigation System | Luxury Grade Carpeting | Newly Painted Interior | Newly Stained Exterior | Appliances | Dual Hook-Up Gas/Electric Dryer | Dual Water Heaters | Located in the heart of Dist#204 NEUQUA VALLEY Attd, Parks and close to Gregory Mid Sch,YMCA&Mor
Property Specifics
| Single Family | |
| — | |
| — | |
| 1997 | |
| — | |
| LEN MARK CUSTOM BUILT | |
| No | |
| 0.26 |
| Will | |
| Ashbury | |
| 650 / Annual | |
| — | |
| — | |
| — | |
| 11718284 | |
| 0701113170220000 |
Nearby Schools
| NAME: | DISTRICT: | DISTANCE: | |
|---|---|---|---|
|
Grade School
Patterson Elementary School |
204 | — | |
|
Middle School
Gregory Middle School |
204 | Not in DB | |
|
High School
Neuqua Valley High School |
204 | Not in DB | |
Property History
| DATE: | EVENT: | PRICE: | SOURCE: |
|---|---|---|---|
| 27 Apr, 2023 | Sold | $787,500 | MRED MLS |
| 24 Feb, 2023 | Under contract | $800,000 | MRED MLS |
| 13 Feb, 2023 | Listed for sale | $800,000 | MRED MLS |
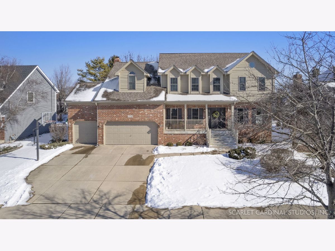
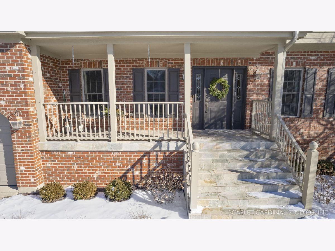
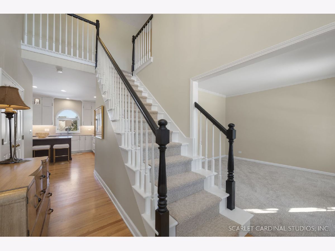
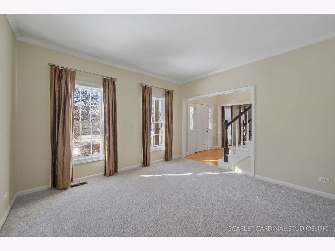
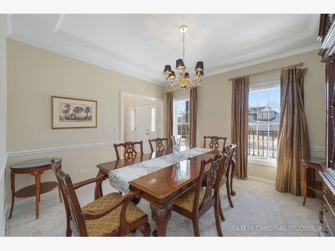
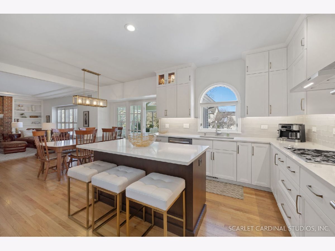
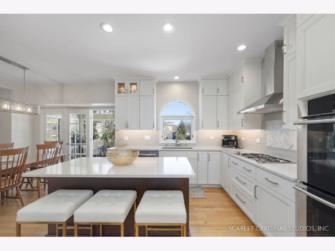
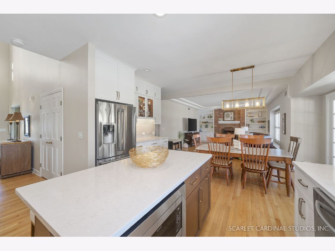
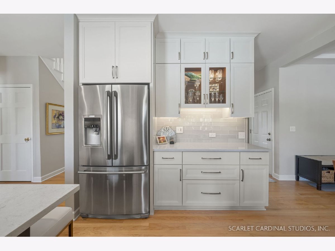
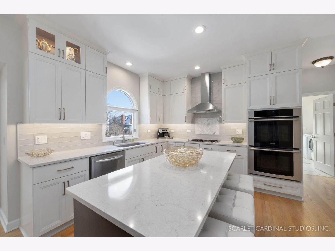
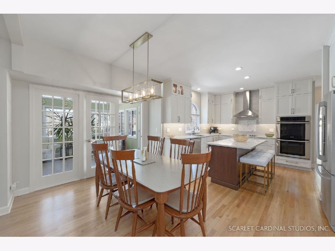
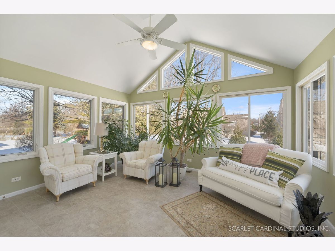
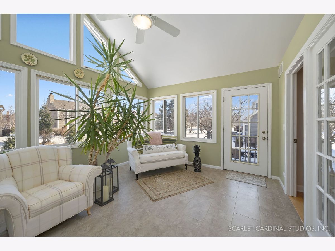
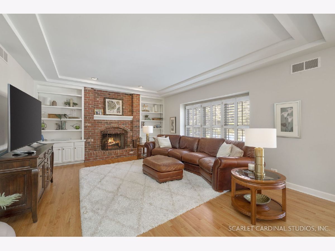
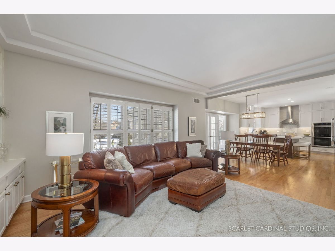
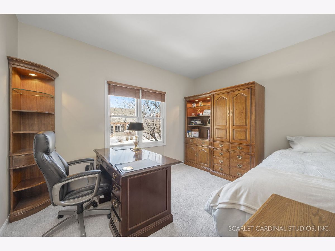
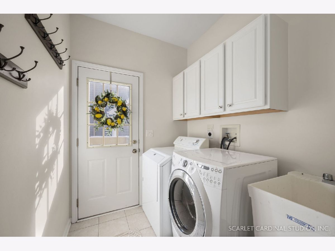
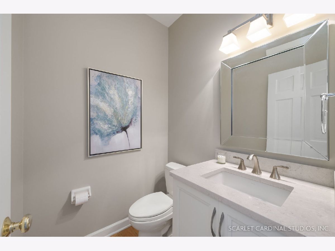
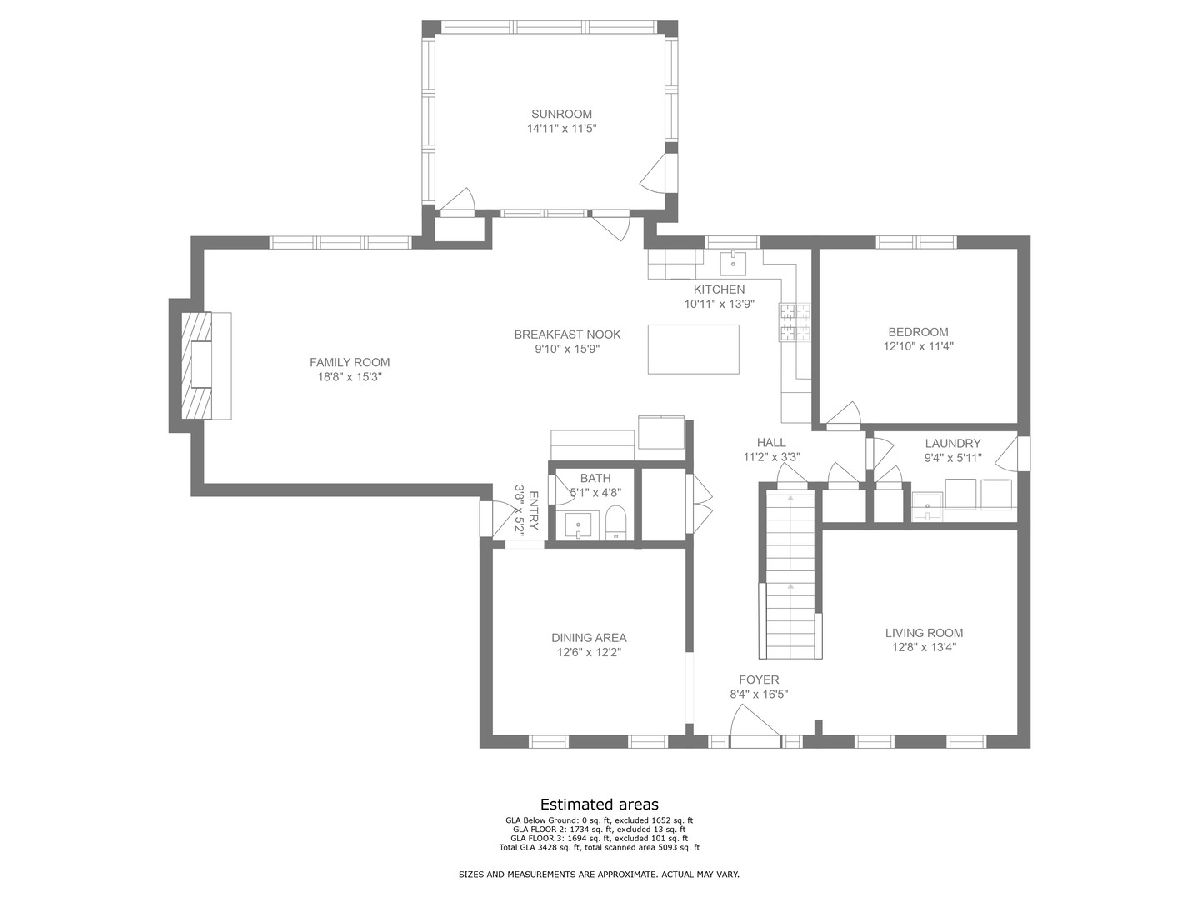
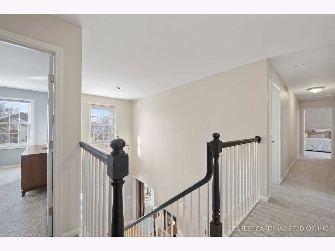
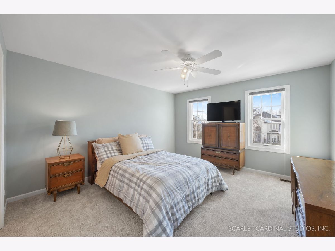
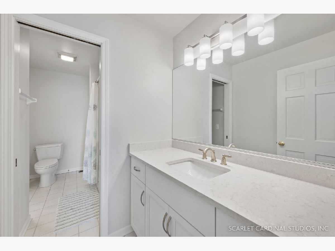
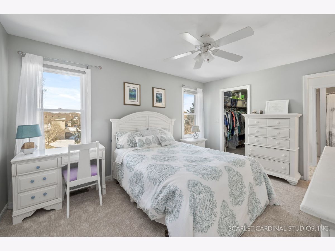
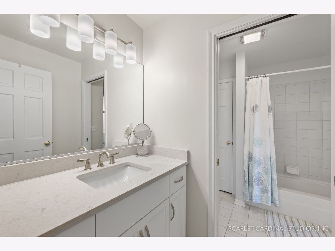
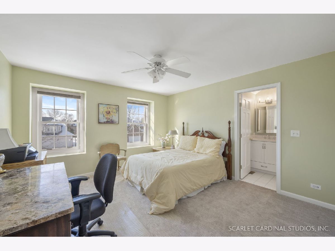
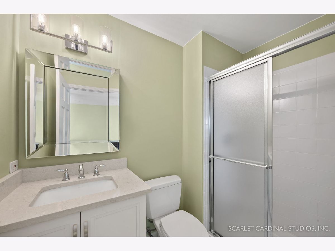
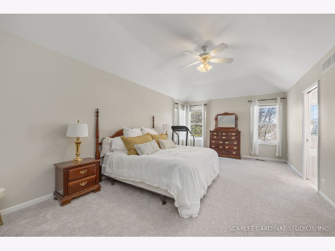
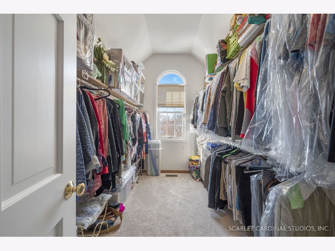
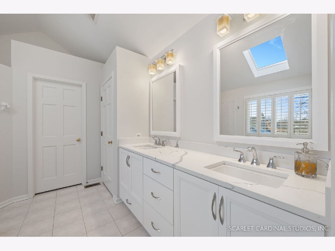
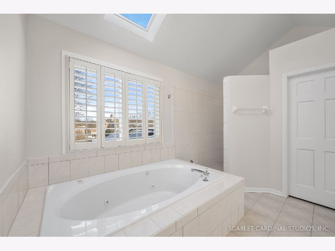
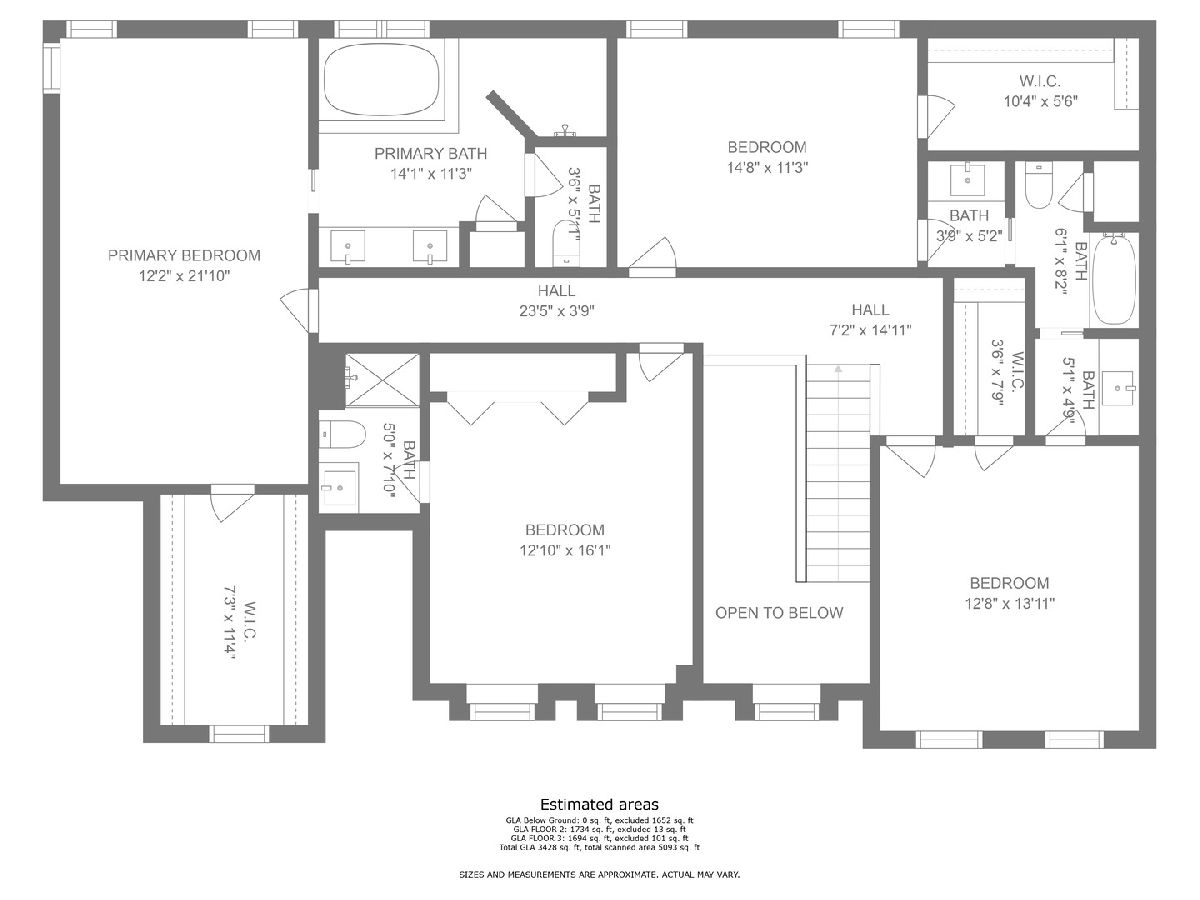
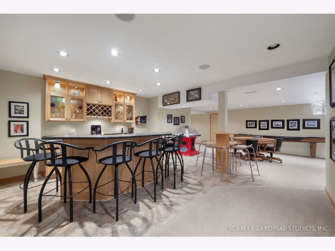
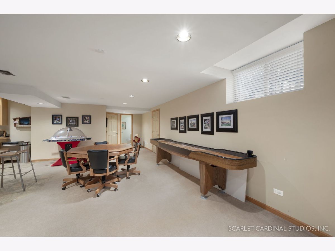
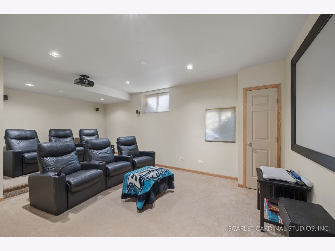
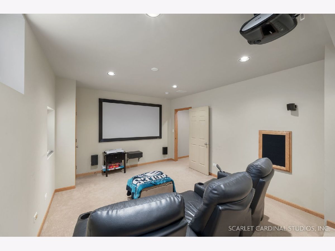
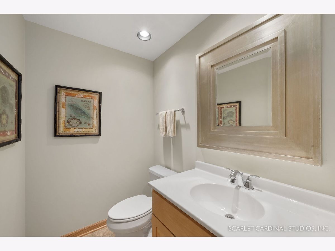
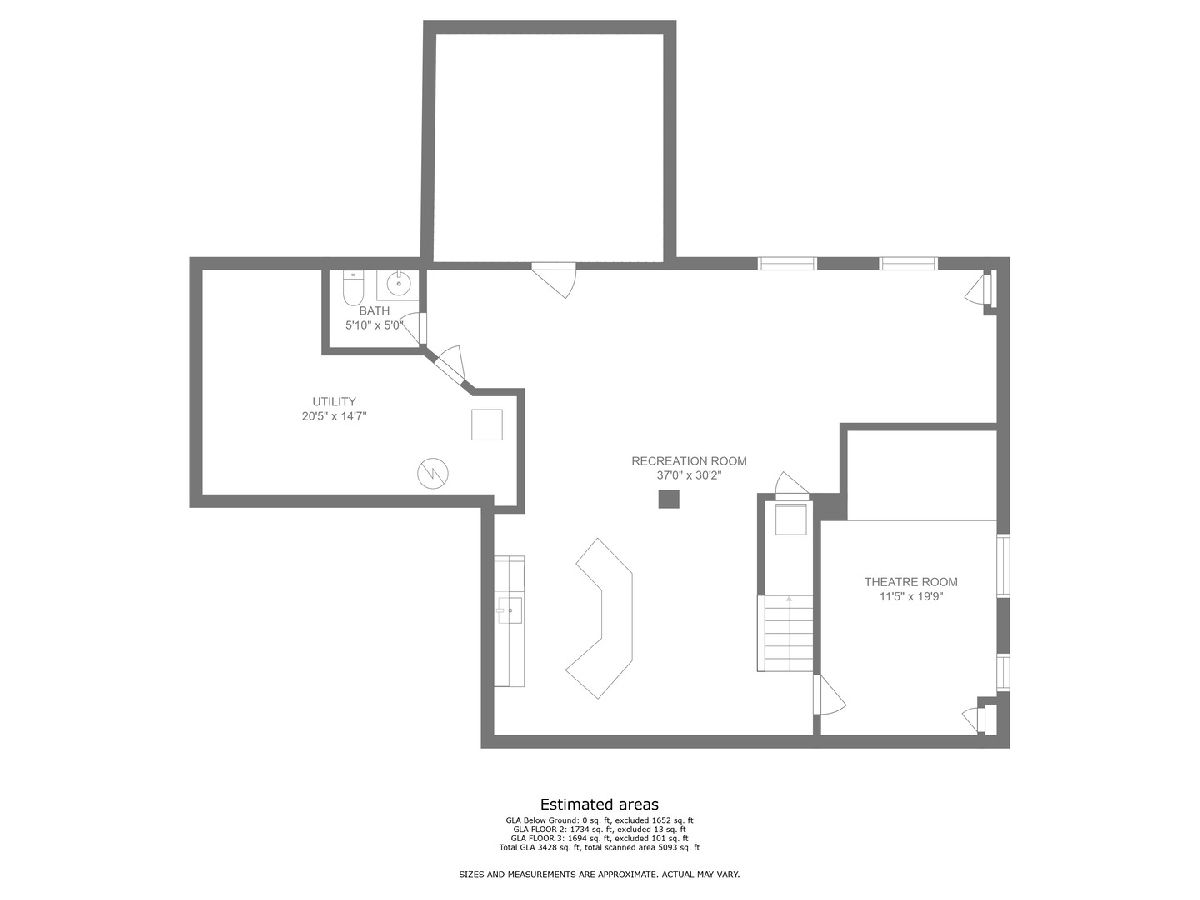
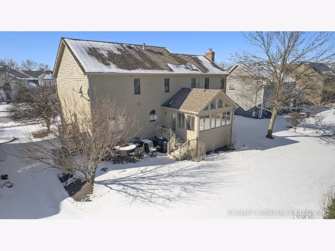
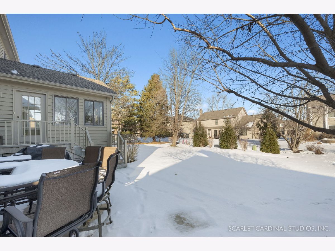
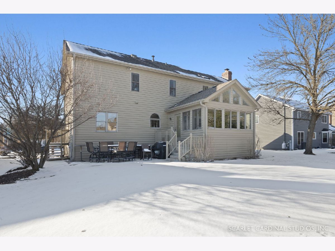
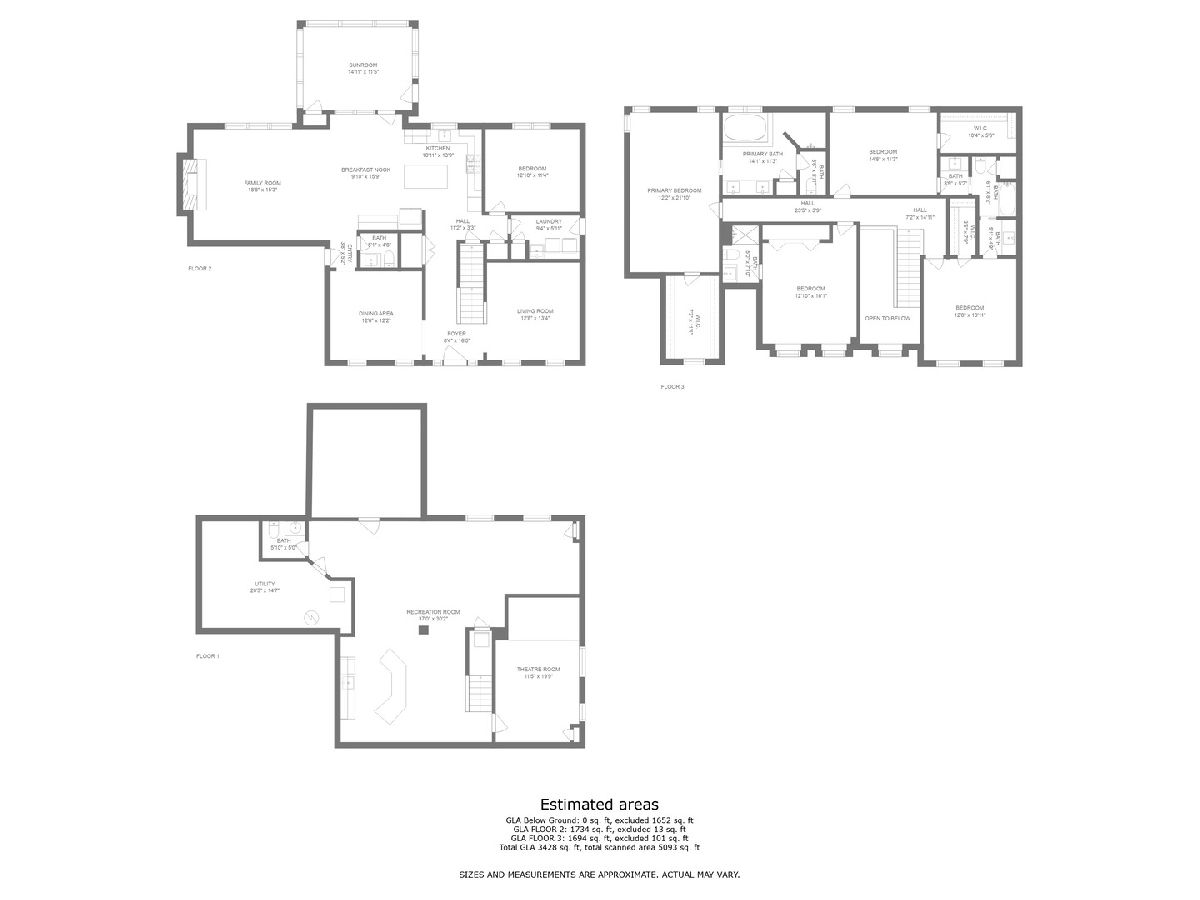
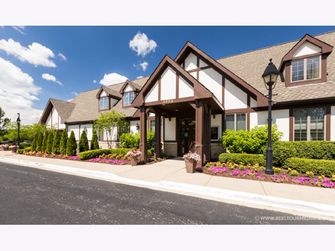
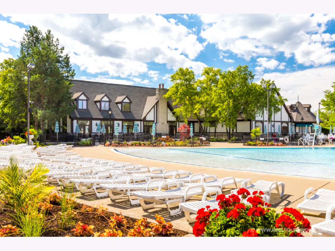
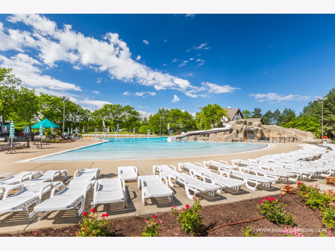
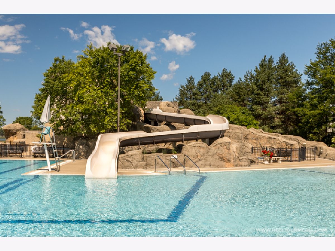
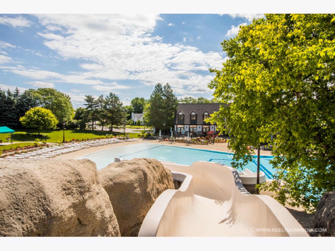
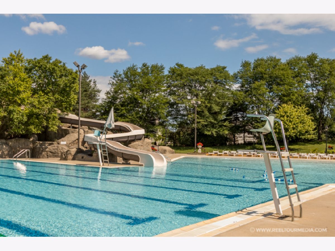
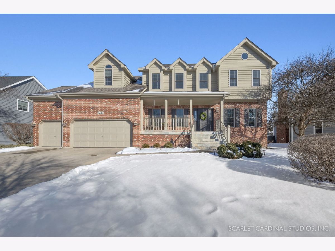
Room Specifics
Total Bedrooms: 4
Bedrooms Above Ground: 4
Bedrooms Below Ground: 0
Dimensions: —
Floor Type: —
Dimensions: —
Floor Type: —
Dimensions: —
Floor Type: —
Full Bathrooms: 5
Bathroom Amenities: Whirlpool,Separate Shower,Double Sink,Double Shower
Bathroom in Basement: 1
Rooms: —
Basement Description: Finished,Egress Window,Lookout,9 ft + pour,Rec/Family Area,Storage Space
Other Specifics
| 3 | |
| — | |
| Concrete | |
| — | |
| — | |
| 98X130X98X130 | |
| — | |
| — | |
| — | |
| — | |
| Not in DB | |
| — | |
| — | |
| — | |
| — |
Tax History
| Year | Property Taxes |
|---|---|
| 2023 | $12,577 |
Contact Agent
Nearby Similar Homes
Nearby Sold Comparables
Contact Agent
Listing Provided By
RE/MAX of Naperville




