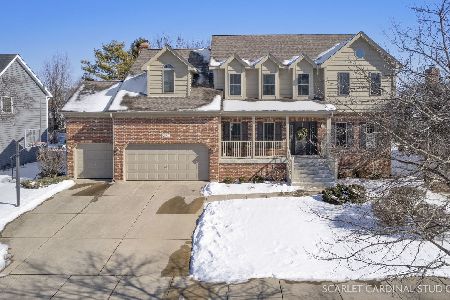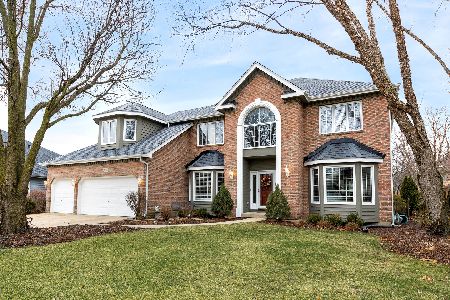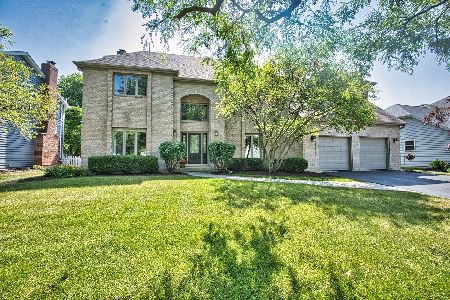3723 Falkner Drive, Naperville, Illinois 60564
$738,055
|
Sold
|
|
| Status: | Closed |
| Sqft: | 3,210 |
| Cost/Sqft: | $218 |
| Beds: | 5 |
| Baths: | 4 |
| Year Built: | 1994 |
| Property Taxes: | $12,727 |
| Days On Market: | 622 |
| Lot Size: | 0,23 |
Description
H&B by Sunday, May 12 at 5PM ... EXECUTIVE GEORGIAN W GREAT CURB APPEAL, ASHBURY POOL COMMUNITY. Beautiful paver patio entrance! Front door opens to spacious foyer, two story staircase w heavy banister, formal living & dining room w bay windows & crown molding. Open kitchen w loads of white cabinets, granite, large island w storage, double oven, pull out drawers under stove, recessed lighting, breakfast area w table space & patio doors w built in blinds; step down to huge family room w cathedral ceilings, bump out windows, floor-to-ceiling brick fireplace, built in cabinets. Fifth bedroom on first floor, can be used as an office - you decide! Enjoy private primary suite w high ceilings massive walk-in closet, bath includes double sink, separate shower, soaking tub, & large linen closet! Three large bedrooms, one w walk-in closet & bay window. Full bath features high ceilings, large linen closet, & double sink. Finished basement w office/playroom (you decide) a large rec room w built in cabinets, beverage refrigerator & second family room, & full bathroom w shower. Great storage throughout! Garage has extra bump out for more storage. Have three cars? No problem, driveway has additional car bump out. Entertain in the beautiful back yard oasis w large paver patio and mature trees. Enjoy Ashbury pool amenities! Metra in subdivision, walk to elementary & bus to middle/high school. Home has been well cared for - your Buyers will not be disappointed! WELCOME HOME!
Property Specifics
| Single Family | |
| — | |
| — | |
| 1994 | |
| — | |
| CUSTOM | |
| No | |
| 0.23 |
| Will | |
| Ashbury | |
| 650 / Annual | |
| — | |
| — | |
| — | |
| 12042039 | |
| 0701113170070000 |
Nearby Schools
| NAME: | DISTRICT: | DISTANCE: | |
|---|---|---|---|
|
Grade School
Patterson Elementary School |
204 | — | |
|
Middle School
Gregory Middle School |
204 | Not in DB | |
|
High School
Neuqua Valley High School |
204 | Not in DB | |
Property History
| DATE: | EVENT: | PRICE: | SOURCE: |
|---|---|---|---|
| 13 Jun, 2024 | Sold | $738,055 | MRED MLS |
| 13 May, 2024 | Under contract | $700,000 | MRED MLS |
| 9 May, 2024 | Listed for sale | $700,000 | MRED MLS |
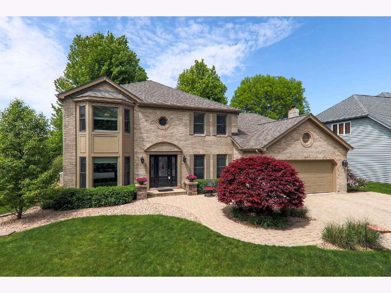
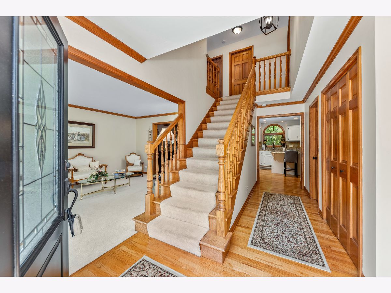
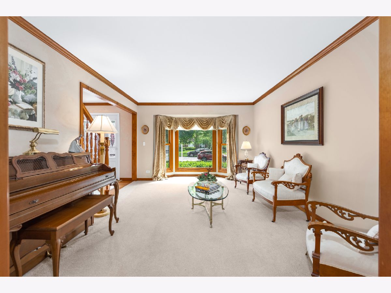
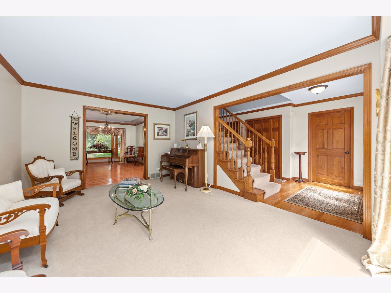
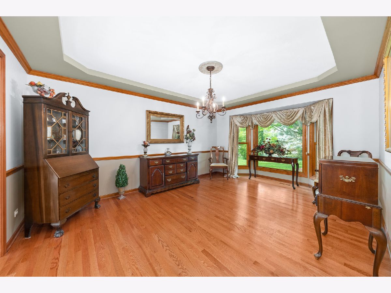
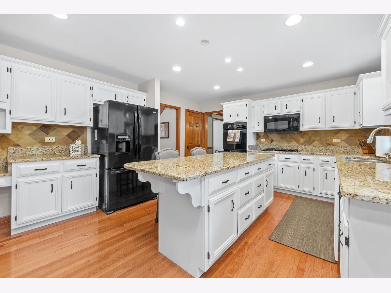
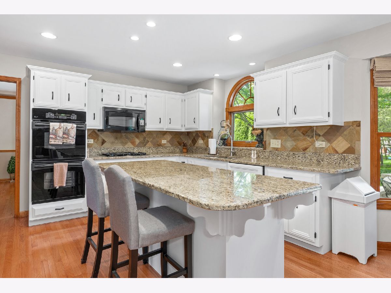
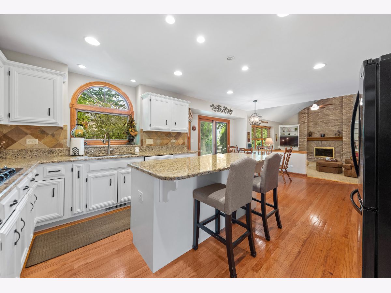
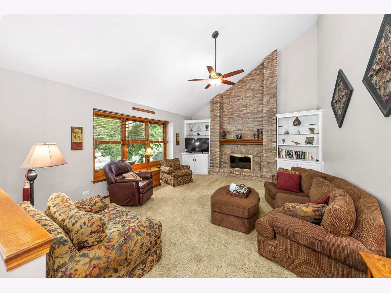
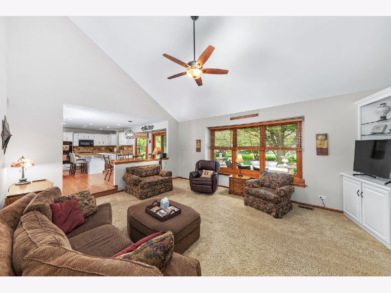
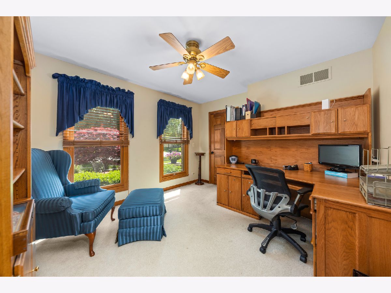
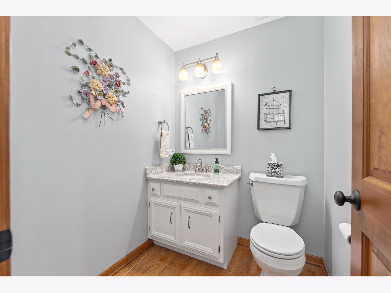
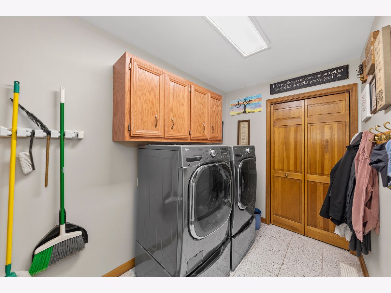
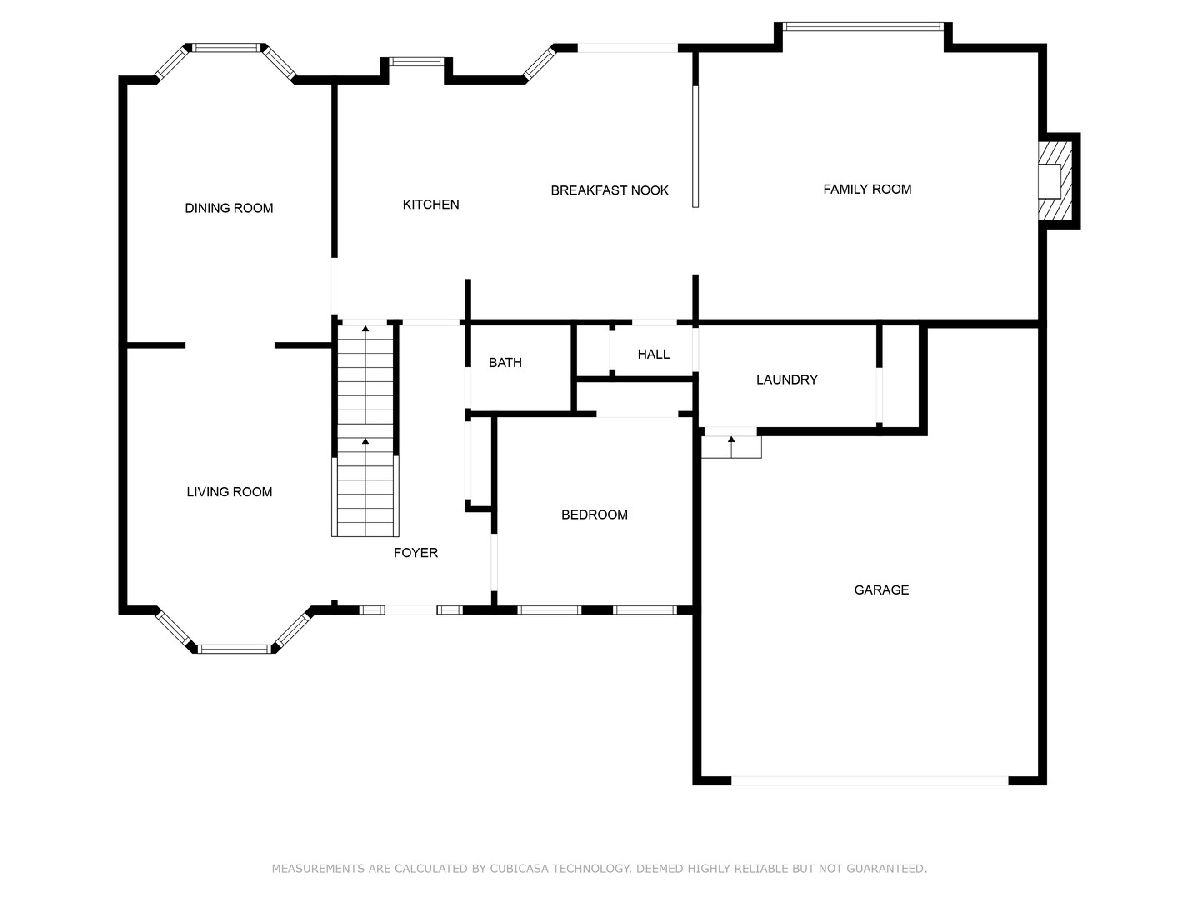
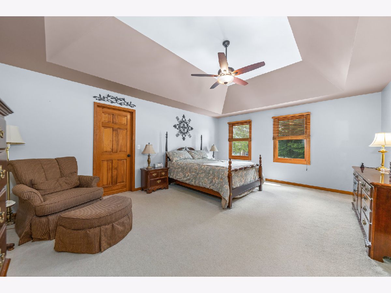
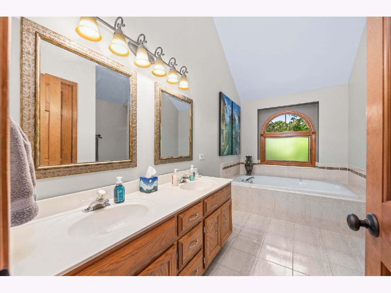
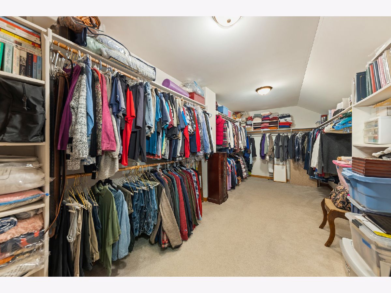
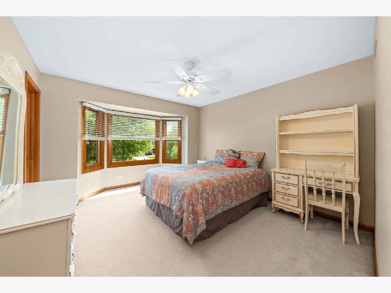
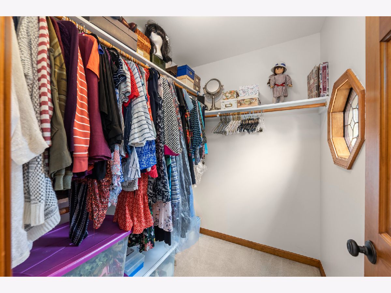
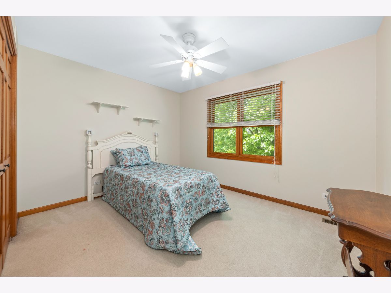
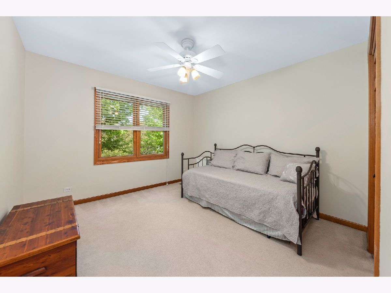
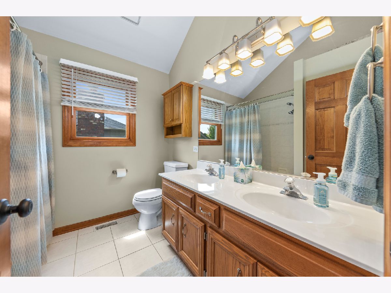
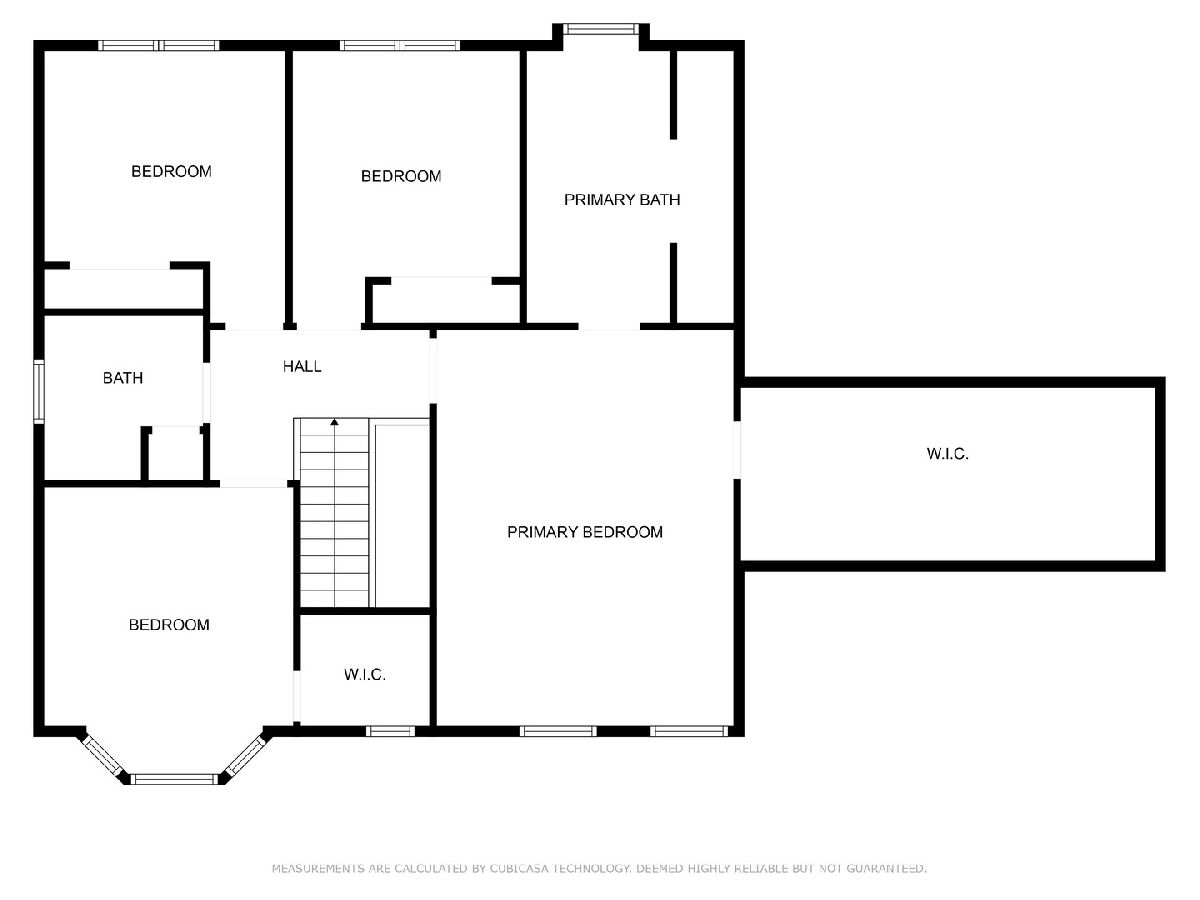
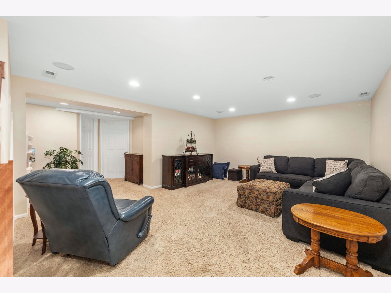
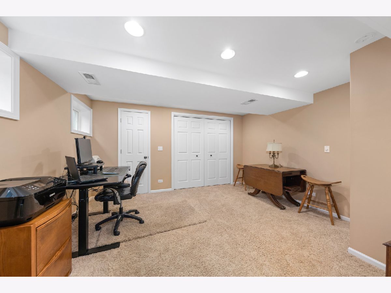
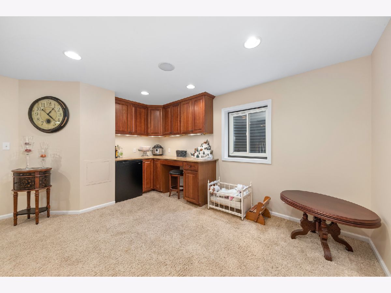
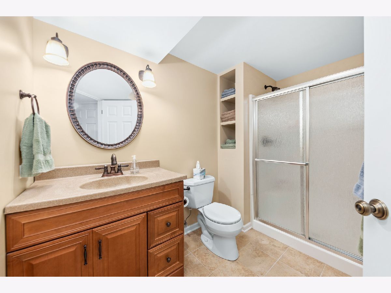
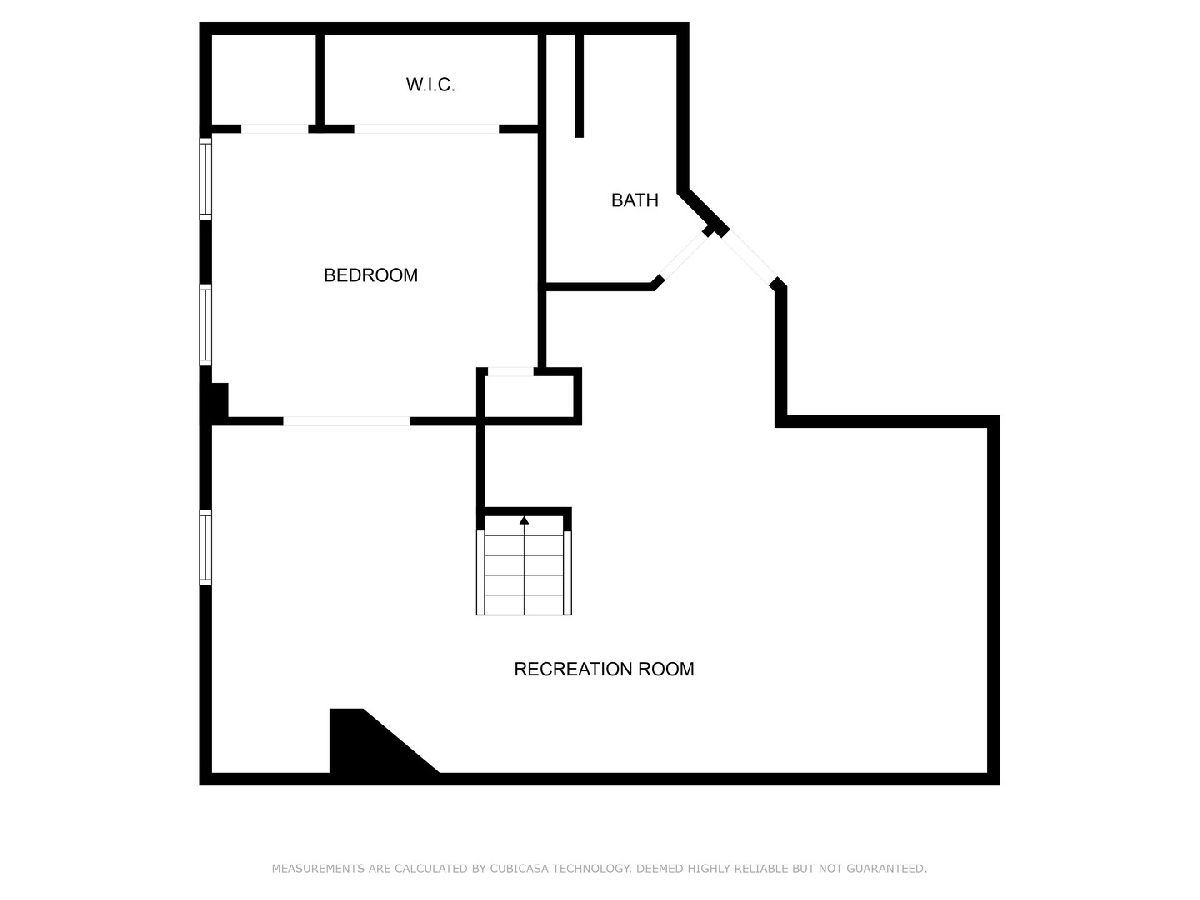
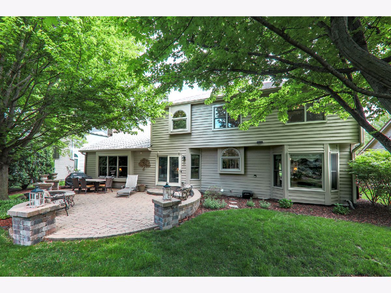
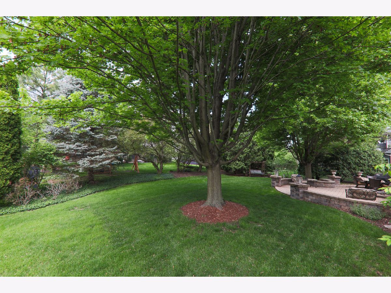
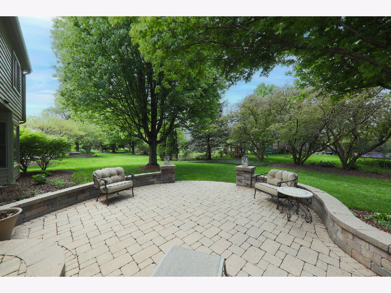
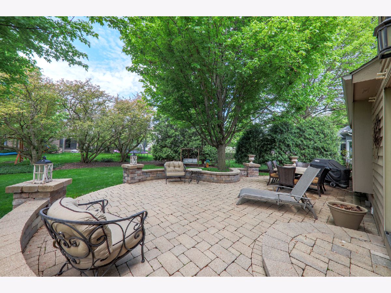
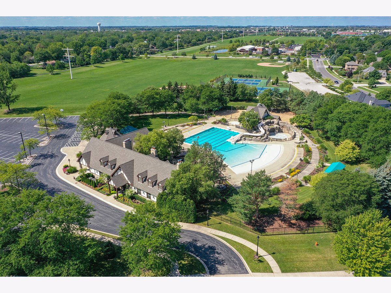
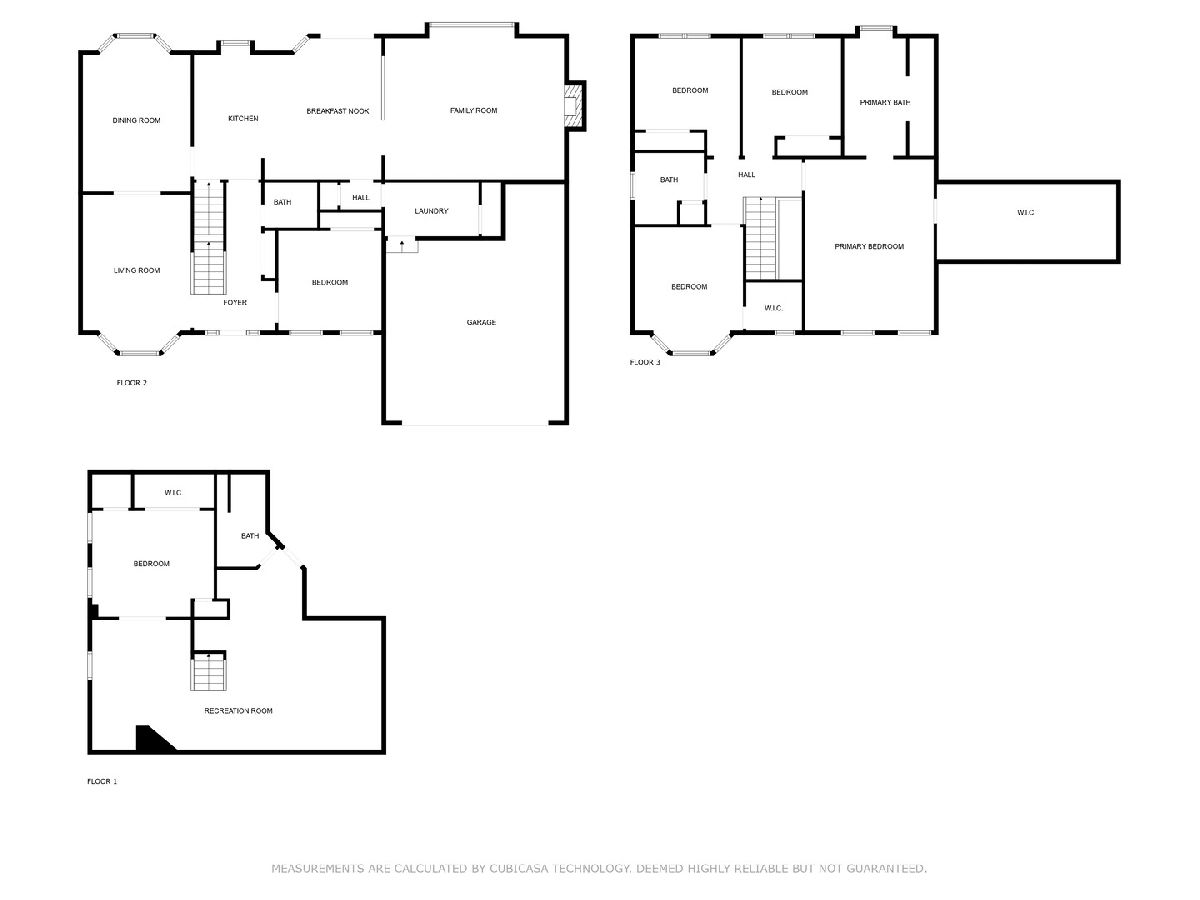
Room Specifics
Total Bedrooms: 5
Bedrooms Above Ground: 5
Bedrooms Below Ground: 0
Dimensions: —
Floor Type: —
Dimensions: —
Floor Type: —
Dimensions: —
Floor Type: —
Dimensions: —
Floor Type: —
Full Bathrooms: 4
Bathroom Amenities: Whirlpool,Separate Shower,Double Sink
Bathroom in Basement: 1
Rooms: —
Basement Description: Finished,Crawl,Rec/Family Area,Storage Space
Other Specifics
| 2 | |
| — | |
| Other | |
| — | |
| — | |
| 37X39.1X125.1X83.6X125 | |
| — | |
| — | |
| — | |
| — | |
| Not in DB | |
| — | |
| — | |
| — | |
| — |
Tax History
| Year | Property Taxes |
|---|---|
| 2024 | $12,727 |
Contact Agent
Nearby Similar Homes
Nearby Sold Comparables
Contact Agent
Listing Provided By
eXp Realty, LLC





