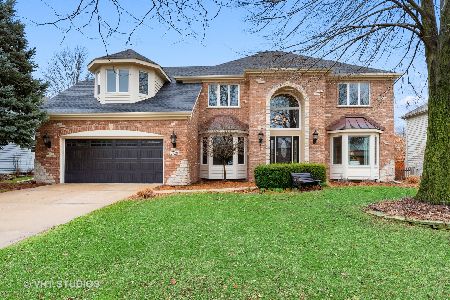3736 Lawrence Drive, Naperville, Illinois 60564
$415,000
|
Sold
|
|
| Status: | Closed |
| Sqft: | 2,594 |
| Cost/Sqft: | $162 |
| Beds: | 4 |
| Baths: | 3 |
| Year Built: | 1993 |
| Property Taxes: | $10,258 |
| Days On Market: | 2734 |
| Lot Size: | 0,24 |
Description
NEW quality Low-E Argon windows will be update on 7/28, comes w. life time warranty certificate for new owner." Newly updated kitchen, bathrooms and basement with radon mitigation system, whole house newly painted inside and outside. Updated large central air, large furnace, large hot water heater and roof. Open floor plan with eat-in kitchen with island, roomy living room features a wood-burning Fireplace, large bedrooms and a fully finished basement, new Jacuzzi and separate shower. The back yard is great for entertaining guests and relaxing. The subdivision comes with access to the Spectacular Ashbury Clubhouse and Aquatic Center with a zero depth pool, sand pit, and water slide. Part of Neuqua Valley High School district 204.
Property Specifics
| Single Family | |
| — | |
| — | |
| 1993 | |
| Full | |
| — | |
| No | |
| 0.24 |
| Will | |
| Ashbury | |
| 45 / Monthly | |
| Clubhouse,Pool | |
| Public | |
| Public Sewer | |
| 10031799 | |
| 0701113140090000 |
Nearby Schools
| NAME: | DISTRICT: | DISTANCE: | |
|---|---|---|---|
|
High School
Neuqua Valley High School |
204 | Not in DB | |
Property History
| DATE: | EVENT: | PRICE: | SOURCE: |
|---|---|---|---|
| 17 Jul, 2017 | Under contract | $0 | MRED MLS |
| 10 Jun, 2017 | Listed for sale | $0 | MRED MLS |
| 19 Sep, 2018 | Sold | $415,000 | MRED MLS |
| 18 Aug, 2018 | Under contract | $419,900 | MRED MLS |
| — | Last price change | $429,000 | MRED MLS |
| 26 Jul, 2018 | Listed for sale | $429,000 | MRED MLS |
Room Specifics
Total Bedrooms: 4
Bedrooms Above Ground: 4
Bedrooms Below Ground: 0
Dimensions: —
Floor Type: Carpet
Dimensions: —
Floor Type: Carpet
Dimensions: —
Floor Type: Carpet
Full Bathrooms: 3
Bathroom Amenities: Whirlpool,Separate Shower
Bathroom in Basement: 0
Rooms: Recreation Room,Play Room
Basement Description: Finished
Other Specifics
| 2 | |
| Concrete Perimeter | |
| Asphalt | |
| Deck | |
| Fenced Yard,Landscaped | |
| 82X125 | |
| — | |
| Full | |
| Hardwood Floors, First Floor Laundry | |
| Range, Microwave, Dishwasher, Refrigerator, Washer, Dryer, Disposal | |
| Not in DB | |
| Clubhouse, Pool, Tennis Courts, Sidewalks | |
| — | |
| — | |
| Wood Burning, Gas Starter |
Tax History
| Year | Property Taxes |
|---|---|
| 2018 | $10,258 |
Contact Agent
Nearby Similar Homes
Nearby Sold Comparables
Contact Agent
Listing Provided By
Prello Realty, Inc.








