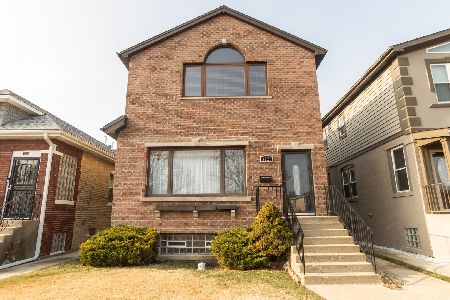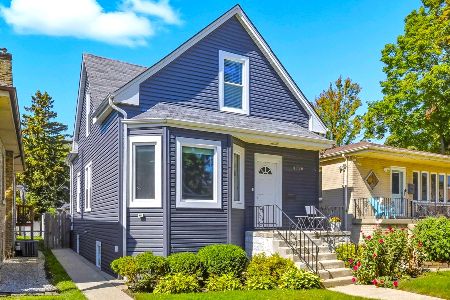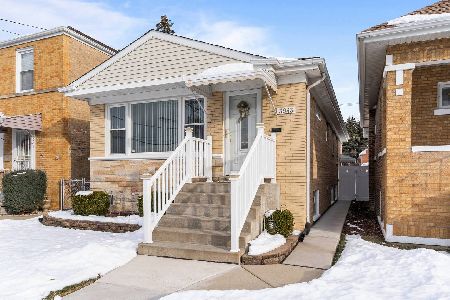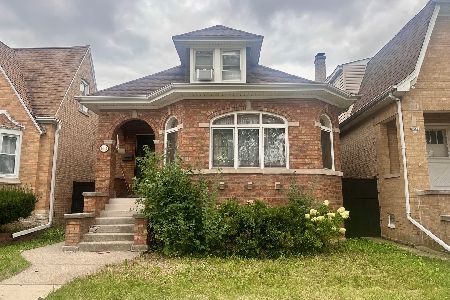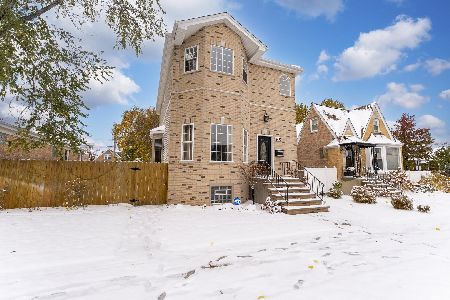3736 Rutherford Avenue, Dunning, Chicago, Illinois 60634
$392,000
|
Sold
|
|
| Status: | Closed |
| Sqft: | 1,215 |
| Cost/Sqft: | $328 |
| Beds: | 3 |
| Baths: | 3 |
| Year Built: | 1995 |
| Property Taxes: | $4,285 |
| Days On Market: | 1950 |
| Lot Size: | 0,11 |
Description
Move right in to this immaculate 3 bedroom and 3 full baths brick raised ranch on 40x125 lot located in a private cul de sac! This meticulously maintained home on quiet street welcomes you with a bright living room filled with natural light from new bow window and has marble gas fireplace. The large formal dining room leads to three generous sized bedrooms with wide closets and two full bathrooms on first floor. Plenty of room and counter space in the eat-in kitchen with beautiful wood cabinetry, breakfast bar peninsula and pantry closet. This spacious kitchen has a new custom picture window offering open views of yard and has a back door entry to 2 1/2 car garage with side driveway. Expansive full basement has huge open recreation room, large storage room or potential for office/4th bedroom, a full bathroom and the workshop/laundry room provides extra storage space with a separate exterior entrance. The inviting backyard with cement patio and shed is ready for your outdoor entertaining, gardening and relaxation. Very convenient location blocks to schools, public transportation, minutes to shops, restaurants, Shabbona Park, HIP shopping center and more!
Property Specifics
| Single Family | |
| — | |
| Ranch,Step Ranch | |
| 1995 | |
| Full | |
| RANCH | |
| No | |
| 0.11 |
| Cook | |
| — | |
| 0 / Not Applicable | |
| None | |
| Lake Michigan,Public | |
| Public Sewer, Overhead Sewers | |
| 10860253 | |
| 13192070670000 |
Property History
| DATE: | EVENT: | PRICE: | SOURCE: |
|---|---|---|---|
| 6 Nov, 2020 | Sold | $392,000 | MRED MLS |
| 23 Sep, 2020 | Under contract | $399,000 | MRED MLS |
| 16 Sep, 2020 | Listed for sale | $399,000 | MRED MLS |
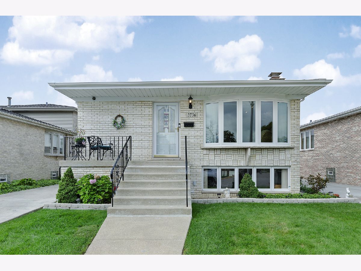
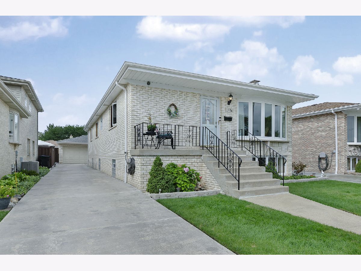
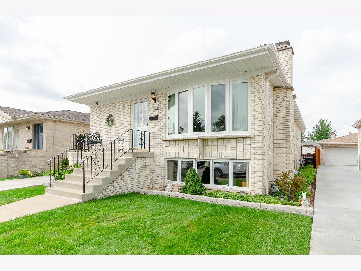
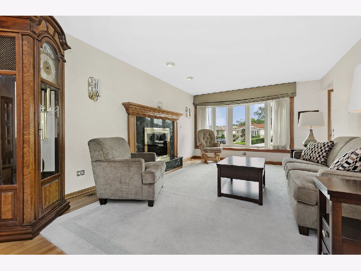
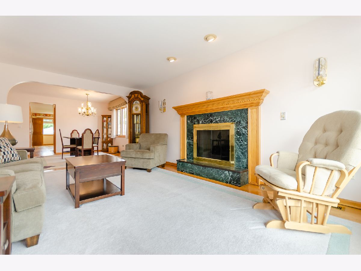
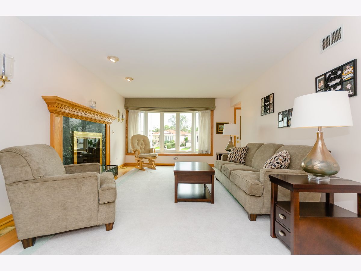
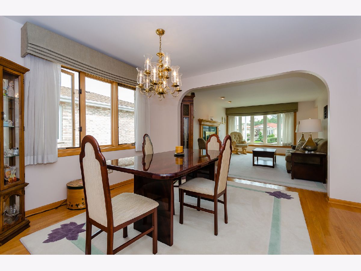
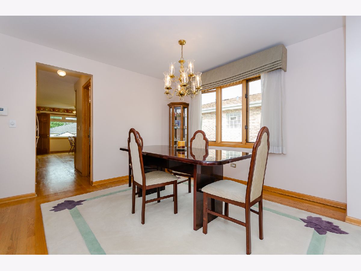
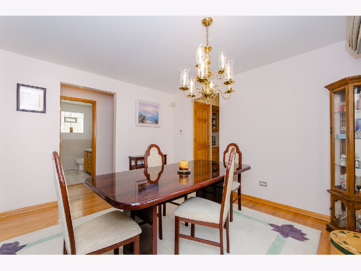
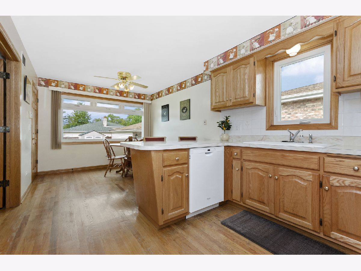
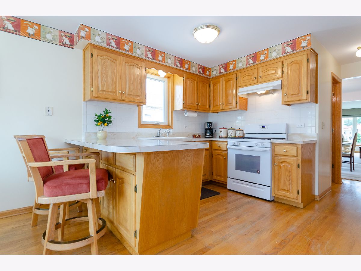
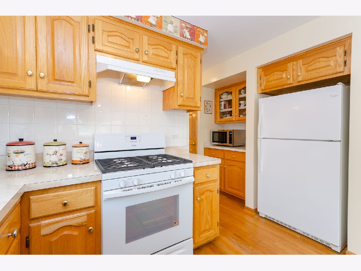
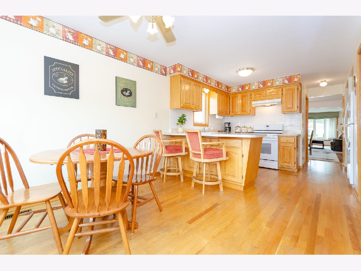
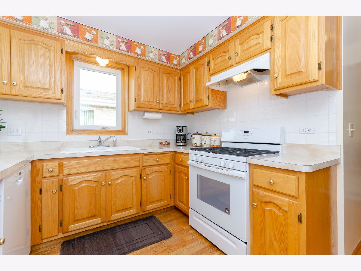
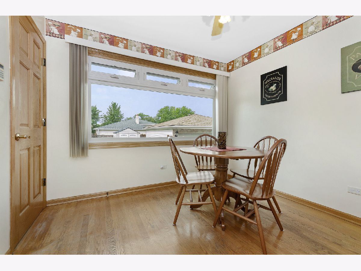
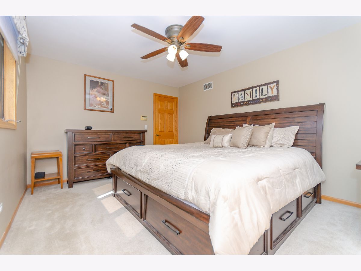
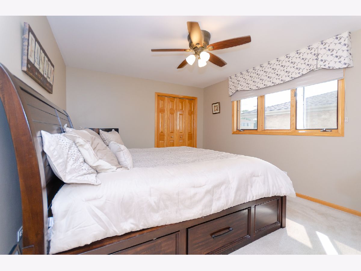
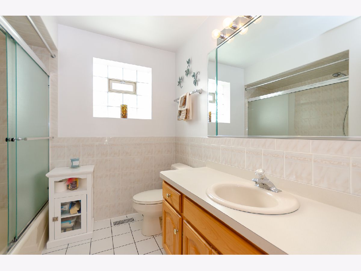
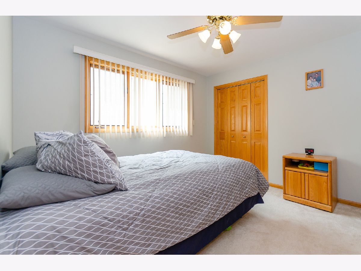
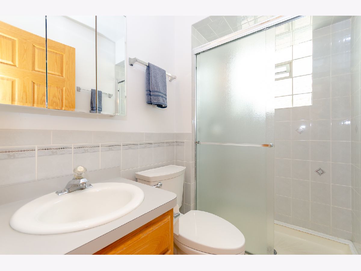
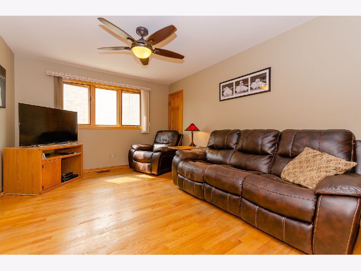
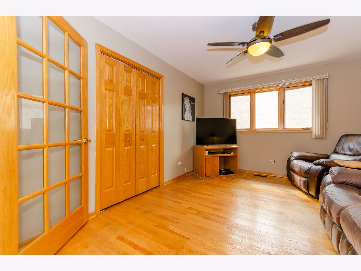
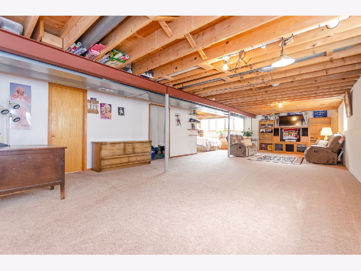
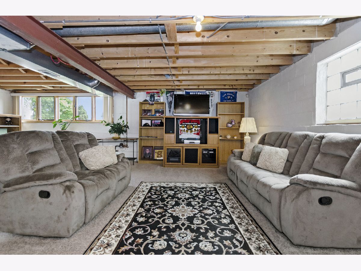
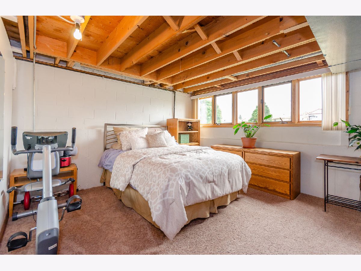
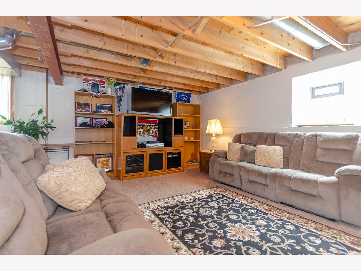
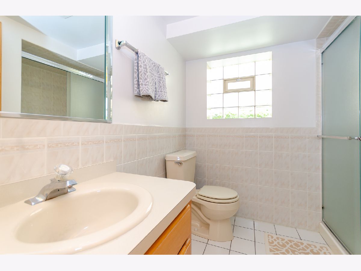
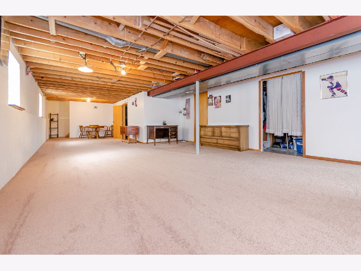
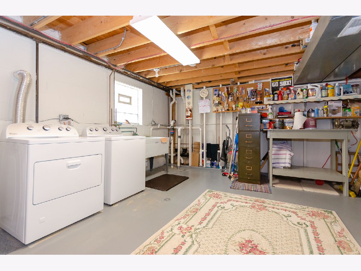
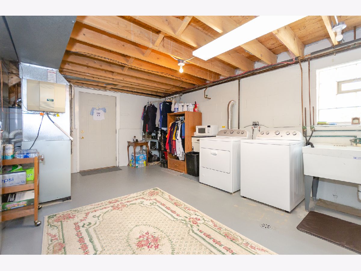
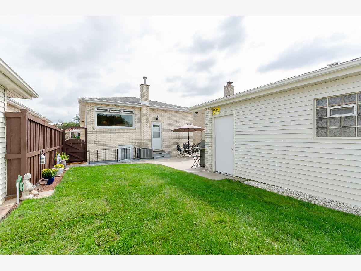
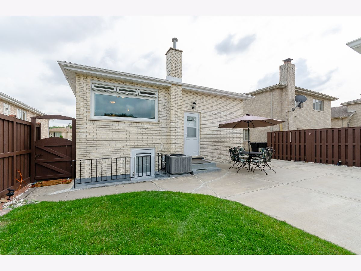
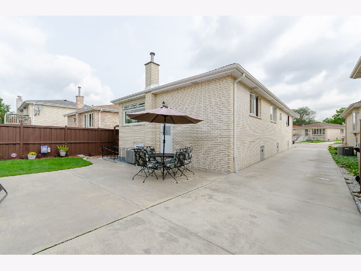
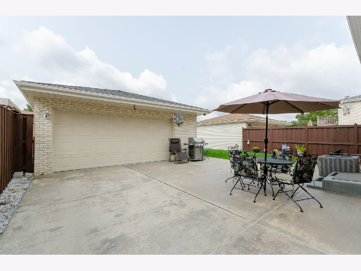
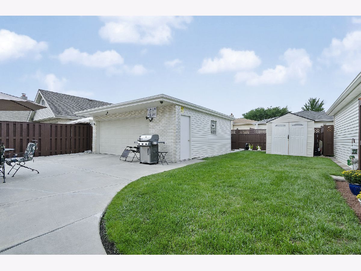
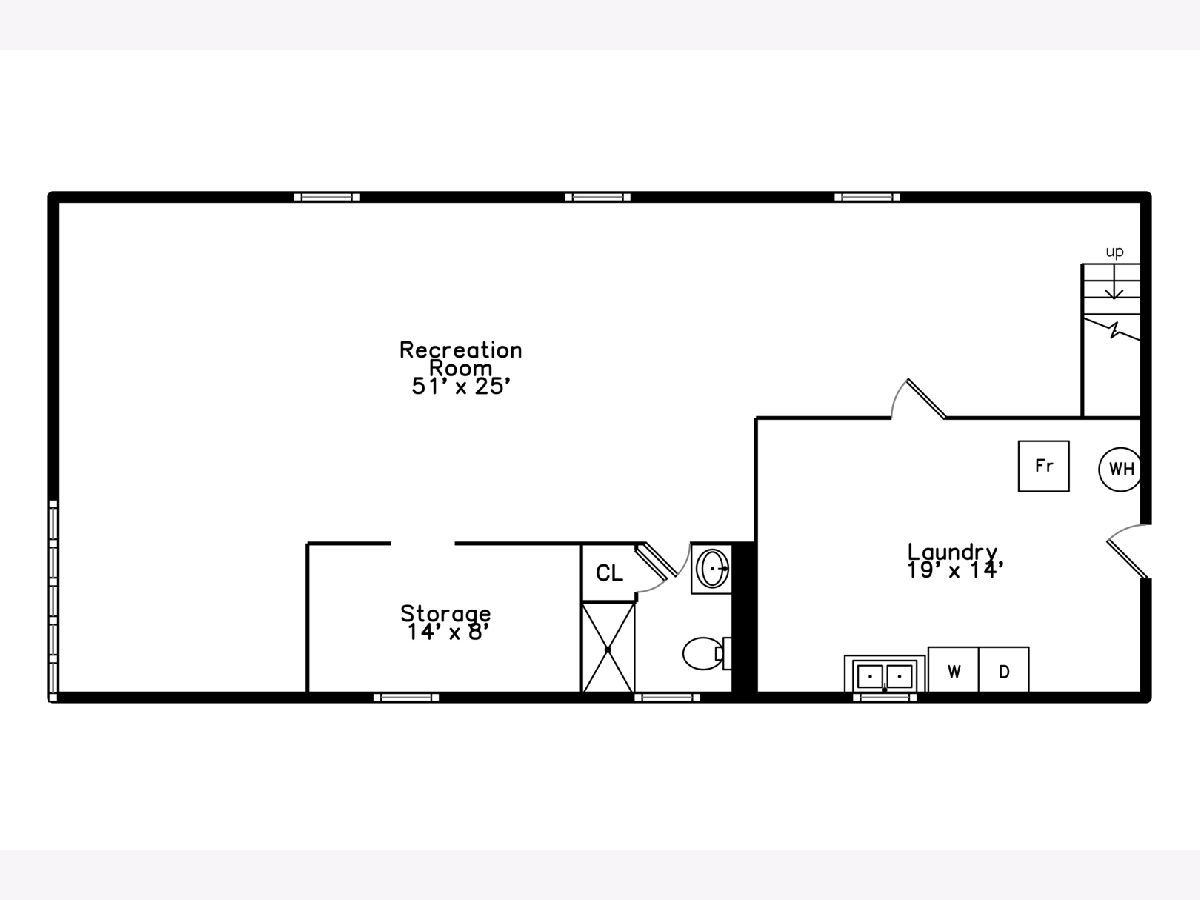
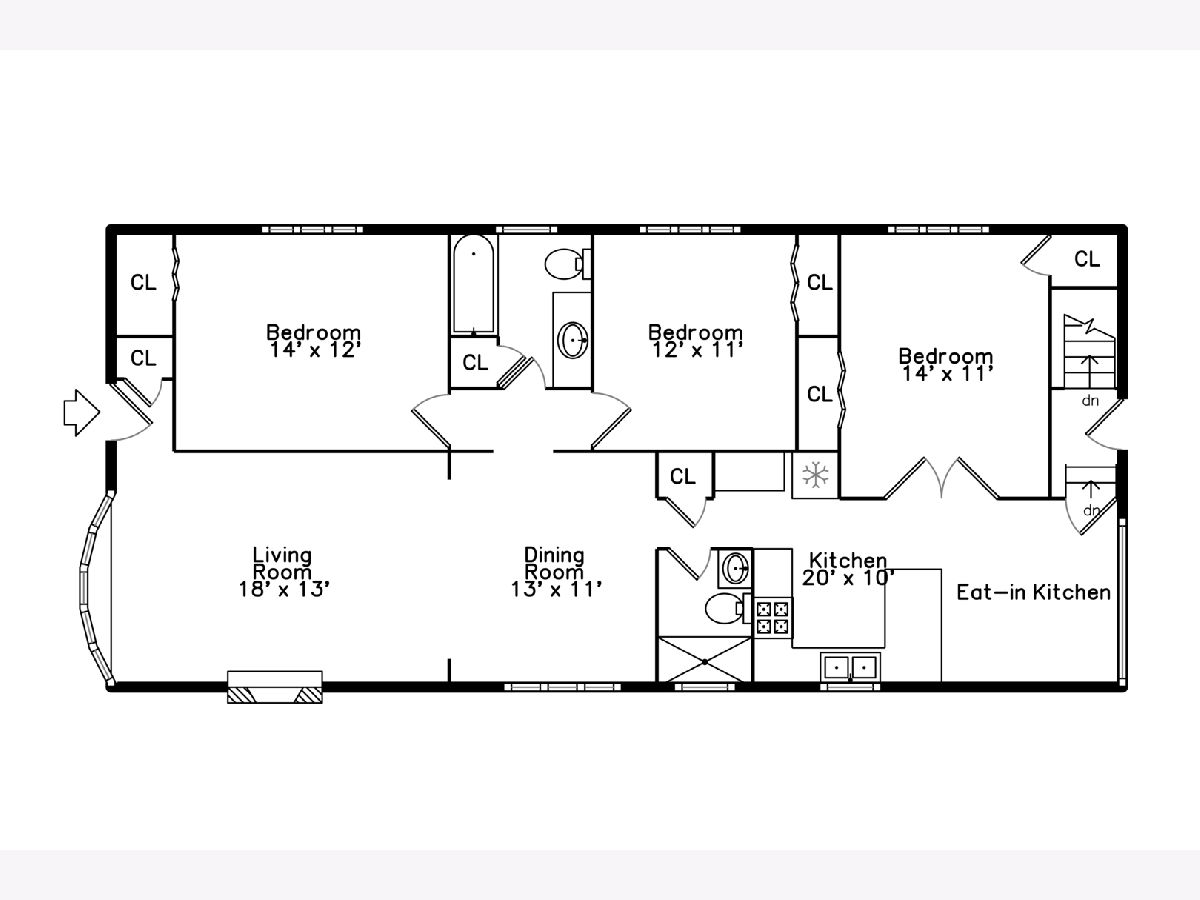
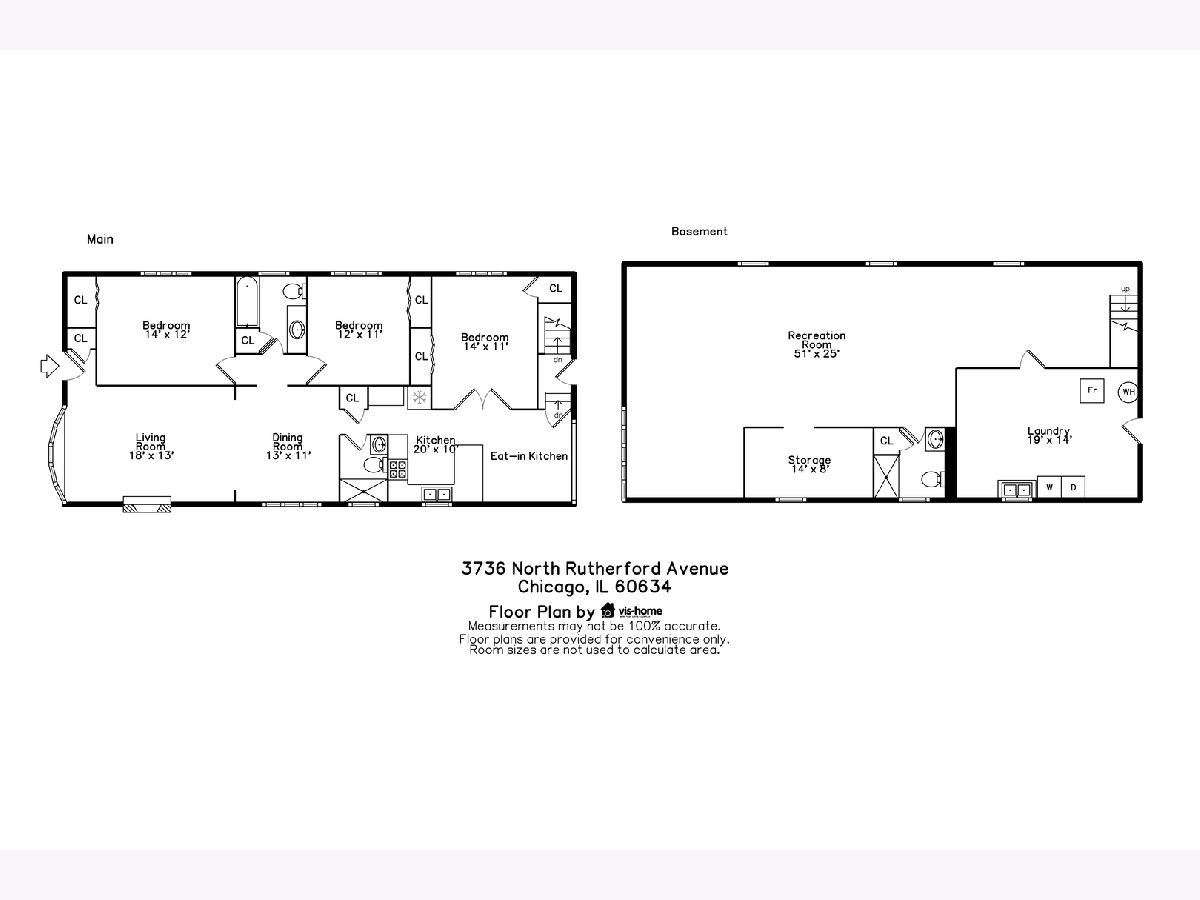
Room Specifics
Total Bedrooms: 3
Bedrooms Above Ground: 3
Bedrooms Below Ground: 0
Dimensions: —
Floor Type: Carpet
Dimensions: —
Floor Type: Carpet
Full Bathrooms: 3
Bathroom Amenities: —
Bathroom in Basement: 1
Rooms: Recreation Room,Storage
Basement Description: Exterior Access
Other Specifics
| 2.5 | |
| — | |
| Concrete,Side Drive | |
| Patio | |
| Cul-De-Sac | |
| 40 X 125 | |
| — | |
| None | |
| Hardwood Floors, First Floor Bedroom, First Floor Full Bath | |
| Range, Dishwasher, Refrigerator, Washer, Dryer | |
| Not in DB | |
| Park, Curbs, Sidewalks, Street Lights, Street Paved | |
| — | |
| — | |
| Gas Starter |
Tax History
| Year | Property Taxes |
|---|---|
| 2020 | $4,285 |
Contact Agent
Nearby Similar Homes
Nearby Sold Comparables
Contact Agent
Listing Provided By
Dream Town Realty

