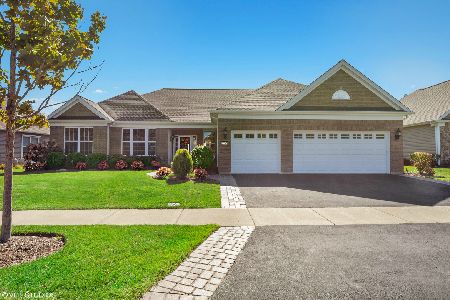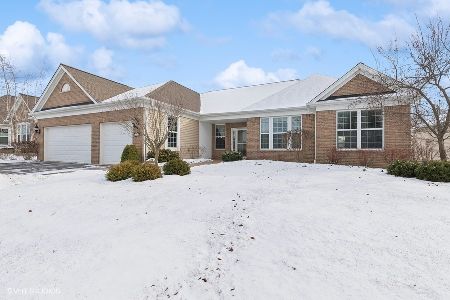3737 Canton Circle, Mundelein, Illinois 60060
$530,000
|
Sold
|
|
| Status: | Closed |
| Sqft: | 3,122 |
| Cost/Sqft: | $176 |
| Beds: | 2 |
| Baths: | 3 |
| Year Built: | 2008 |
| Property Taxes: | $14,606 |
| Days On Market: | 2180 |
| Lot Size: | 0,00 |
Description
MUST SEE! Beautiful Rosemor model with premium upgrades and designer touches throughout. Located in the maintenance free and highly desirable Del Webb 55+ community, this picture-perfect home includes great water views! Gleaming oak hardwood floors greet you as you enter the foyer. The living room (currently used as an office) has French doors for a touch of privacy. Open concept family room and kitchen connects to full-sized eating area and sunroom. Kitchen features quartz countertops, loads of storage including cabinet drawer slides in all lower cabinets, a pull-down shelf in one of the large upper cabinets, pantry and center island as well as a breakfast bar with seating for four. The large, inviting dining room has an adjacent butler's pantry. This home has 2 en-suite bedrooms with walk-in closets and views of the water. Master bedroom features tray ceiling and a separate sitting area with 2 extra closets. Spa-like master bathroom features soaking tub, separate shower, double sink, vanity, TV and loads of storage. An additional flex room can be used as an office, craft room or as a sitting room. The heated sunroom has slider doors to access the expansive 33' x 11' back patio, which features remote controlled, roll-out awnings and a gas grill (gas line already installed!!). 2 car garage includes a third stall that was converted into a built-in, climate-controlled storage room. All mechanicals have been meticulously maintained and are located in a sound-proofed closet. Del Webb features the Lakeside Lodge and boasts indoor and outdoor swimming pools, fitness center, tennis courts, approximately 2 miles of walking paths, and tons of social activities.
Property Specifics
| Single Family | |
| — | |
| Ranch | |
| 2008 | |
| None | |
| ROSEMOR | |
| Yes | |
| — |
| Lake | |
| Grand Dominion | |
| 255 / Monthly | |
| Insurance,Clubhouse,Exercise Facilities,Pool,Exterior Maintenance,Lawn Care,Snow Removal | |
| Lake Michigan | |
| Public Sewer, Sewer-Storm | |
| 10629528 | |
| 10271060050000 |
Nearby Schools
| NAME: | DISTRICT: | DISTANCE: | |
|---|---|---|---|
|
Grade School
Fremont Elementary School |
79 | — | |
|
Middle School
Fremont Middle School |
79 | Not in DB | |
|
High School
Mundelein Cons High School |
120 | Not in DB | |
Property History
| DATE: | EVENT: | PRICE: | SOURCE: |
|---|---|---|---|
| 6 Jul, 2020 | Sold | $530,000 | MRED MLS |
| 30 May, 2020 | Under contract | $550,000 | MRED MLS |
| 6 Feb, 2020 | Listed for sale | $550,000 | MRED MLS |
Room Specifics
Total Bedrooms: 2
Bedrooms Above Ground: 2
Bedrooms Below Ground: 0
Dimensions: —
Floor Type: Carpet
Full Bathrooms: 3
Bathroom Amenities: Separate Shower,Double Sink,Soaking Tub
Bathroom in Basement: 0
Rooms: Den,Sun Room,Breakfast Room,Office,Foyer,Storage,Walk In Closet,Sitting Room
Basement Description: None
Other Specifics
| 3 | |
| Concrete Perimeter | |
| Asphalt | |
| Patio | |
| Landscaped,Water View | |
| 105X112X76X113 | |
| Unfinished | |
| Full | |
| Bar-Dry, Hardwood Floors, First Floor Bedroom, First Floor Laundry, First Floor Full Bath, Built-in Features, Walk-In Closet(s) | |
| Double Oven, Microwave, Dishwasher, Refrigerator, Washer, Dryer, Disposal, Cooktop, Built-In Oven | |
| Not in DB | |
| Clubhouse, Pool, Tennis Court(s), Lake, Curbs, Sidewalks, Street Lights, Street Paved | |
| — | |
| — | |
| — |
Tax History
| Year | Property Taxes |
|---|---|
| 2020 | $14,606 |
Contact Agent
Nearby Similar Homes
Nearby Sold Comparables
Contact Agent
Listing Provided By
@properties






