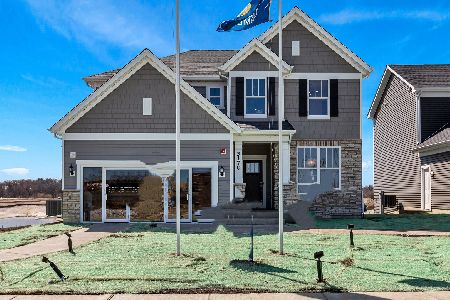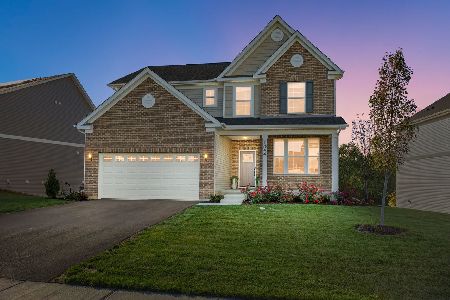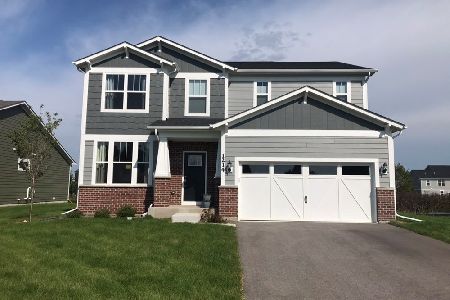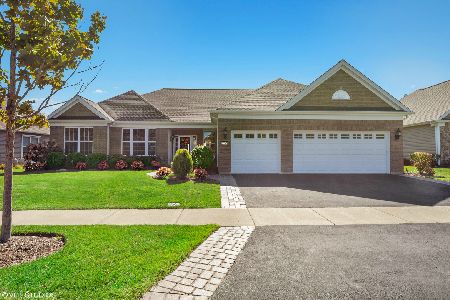3717 Canton Circle, Mundelein, Illinois 60060
$693,000
|
Sold
|
|
| Status: | Closed |
| Sqft: | 3,122 |
| Cost/Sqft: | $221 |
| Beds: | 3 |
| Baths: | 3 |
| Year Built: | 2012 |
| Property Taxes: | $15,157 |
| Days On Market: | 318 |
| Lot Size: | 0,21 |
Description
Discover this meticulously maintained Rosemor model, perfectly positioned on one of Grand Dominion's most sought-after lots, backing to the serene beauty of the conservancy. Built in 2012, this remarkable home offers over 3,100 square feet of thoughtfully designed living space, featuring 2 bedrooms, 2.5 bathrooms, a versatile den/office, a flex room currently used as a third bedroom, and a sunroom with newly installed French doors. The home greets you with a spacious foyer that sets an elegant tone, flanked by the formal dining room on one side and the den on the other, creating a seamless flow into the open living room and kitchen-the heart of the home. Boasting 9-foot ceilings, brand-new luxury vinyl plank (LVP) flooring in the main areas, newer luxury carpet in the bedrooms, recessed lighting, and modern finishes, this open-concept space feels both stylish and welcoming. The light-filled family room transitions effortlessly into the sunroom, where expansive windows offer tranquil views of nature. The gourmet kitchen is a chef's delight, complete with stainless steel KitchenAid appliances, a double oven, a brand-new cooktop, 42-inch cabinets, a custom backsplash, granite countertops, a raised breakfast bar, a large pantry, and an eating area that overlooks the outdoors. The private primary suite is a luxurious retreat, tucked away for privacy and featuring a cozy sitting area, a custom walk-in closet with built-ins, and a spa-like bathroom with dual vanities, a soaking tub, and a separate shower. The generously sized second bedroom includes a bay window, a walk-in closet with built-ins, and an adjacent full bathroom. Additional conveniences include a separate laundry room, and a 3-car garage with sleek epoxy flooring. Outside, the professionally landscaped backyard is a tranquil oasis, complete with a brick paver patio, a sitting wall, a sunset awning, and picturesque views of the conservancy. Located in the highly desirable Grand Dominion, a 55-plus maintenance-free active adult community by Del Webb, this home offers more than just a residence-it provides a lifestyle. Residents enjoy access to a grand lodge, indoor and outdoor pools, tennis courts, bocce ball, a state-of-the-art fitness center, vibrant social clubs, and nearby golf courses. Combining comfort, style, and leisure, this exceptional home truly has it all!
Property Specifics
| Single Family | |
| — | |
| — | |
| 2012 | |
| — | |
| ROSEMOR | |
| No | |
| 0.21 |
| Lake | |
| Grand Dominion | |
| 341 / Monthly | |
| — | |
| — | |
| — | |
| 12270137 | |
| 10271060070000 |
Nearby Schools
| NAME: | DISTRICT: | DISTANCE: | |
|---|---|---|---|
|
Grade School
Fremont Elementary School |
79 | — | |
|
Middle School
Fremont Middle School |
79 | Not in DB | |
|
High School
Mundelein Cons High School |
120 | Not in DB | |
Property History
| DATE: | EVENT: | PRICE: | SOURCE: |
|---|---|---|---|
| 27 Jun, 2025 | Sold | $693,000 | MRED MLS |
| 18 Mar, 2025 | Under contract | $689,900 | MRED MLS |
| 13 Mar, 2025 | Listed for sale | $689,900 | MRED MLS |
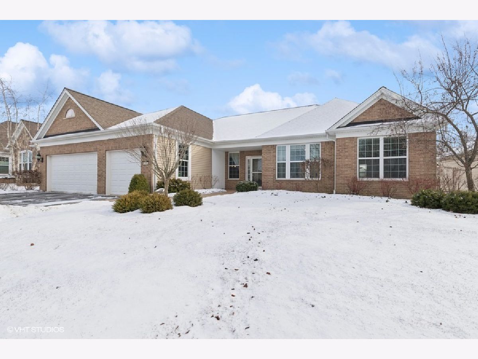
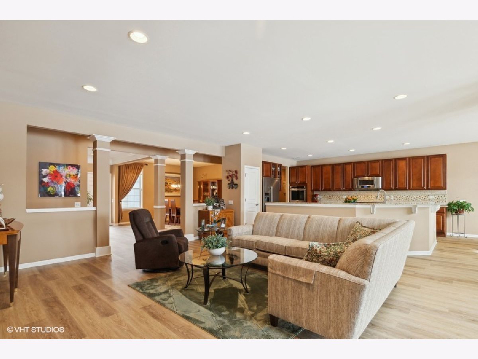
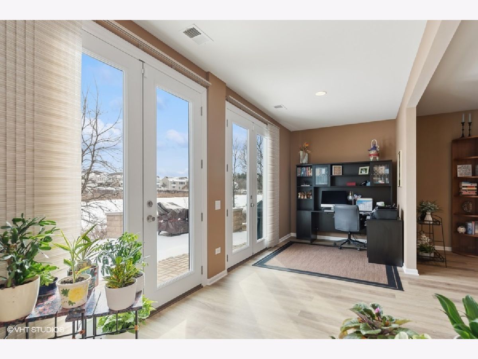
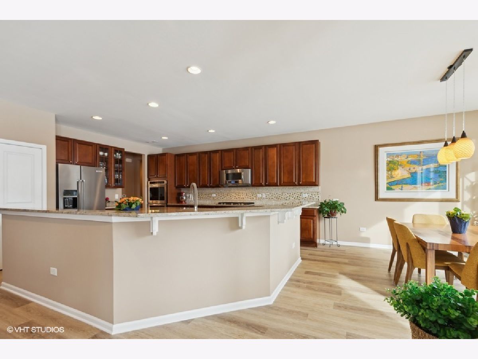
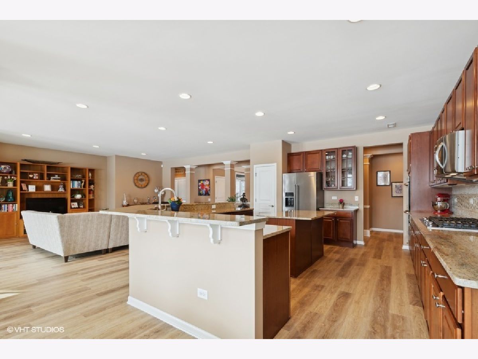
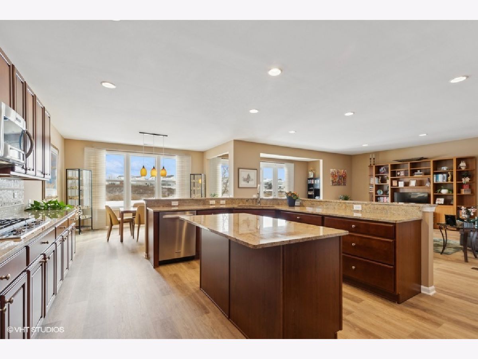
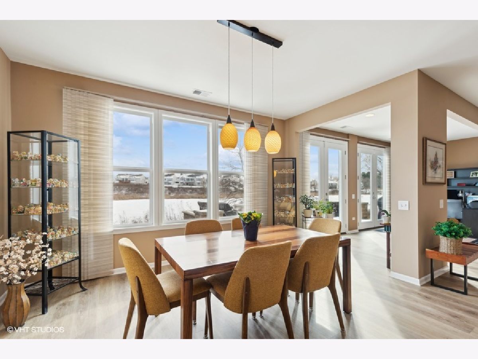
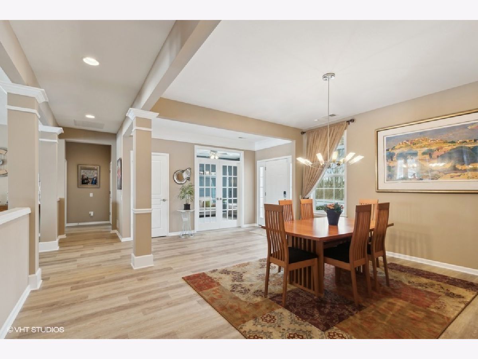
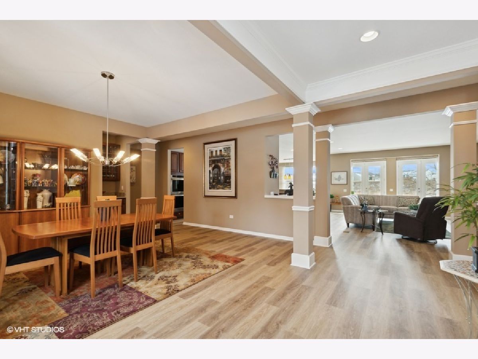
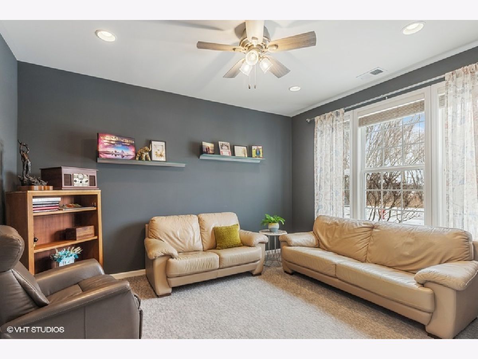
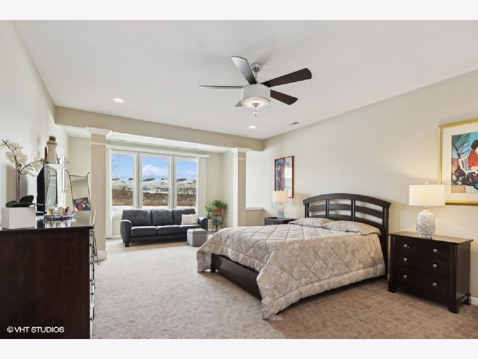
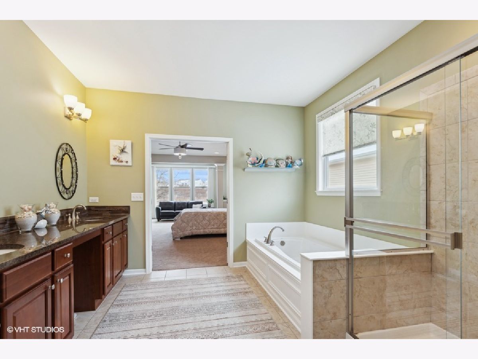
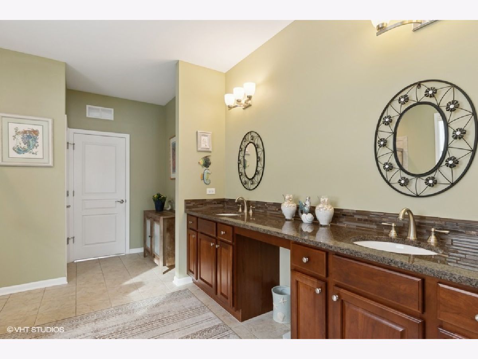
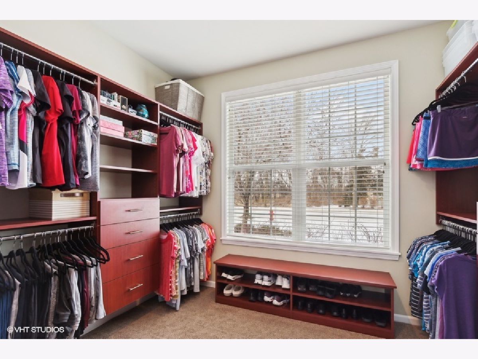
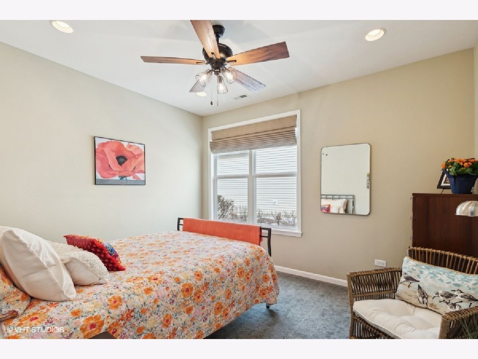
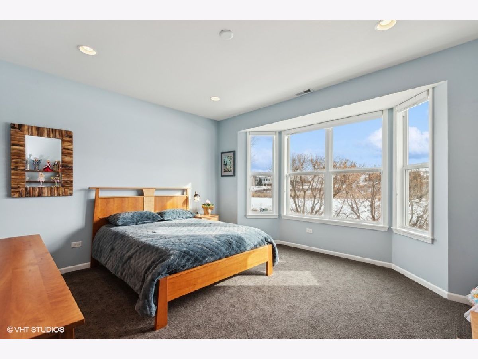
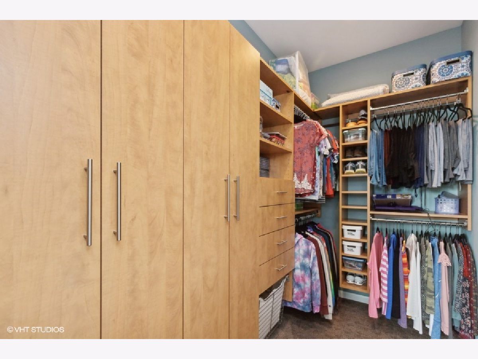

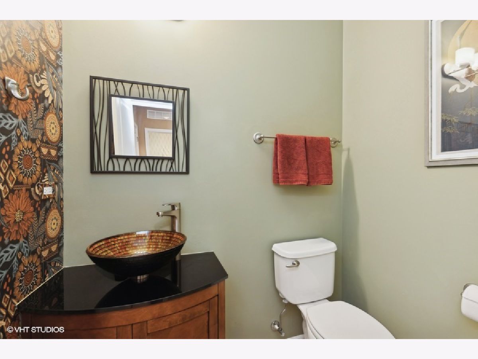
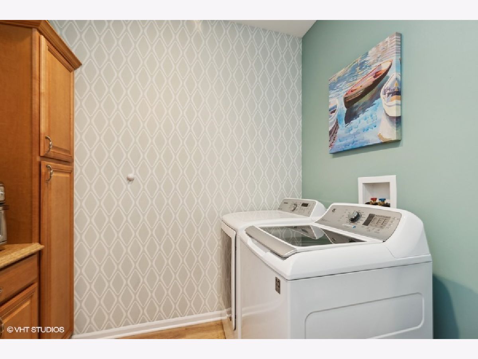
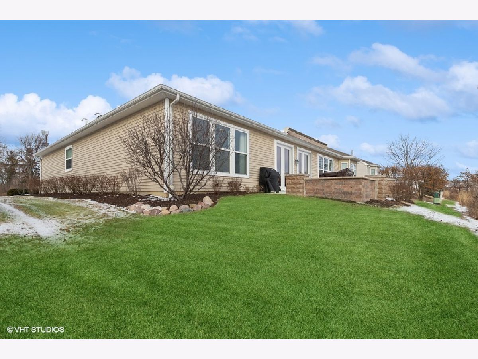
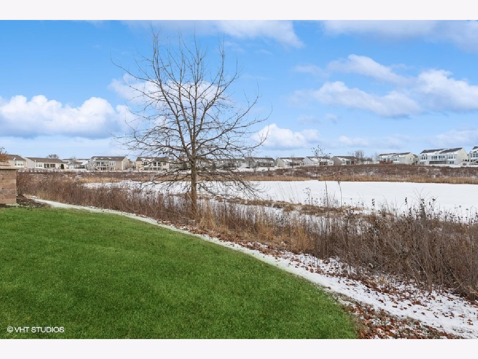
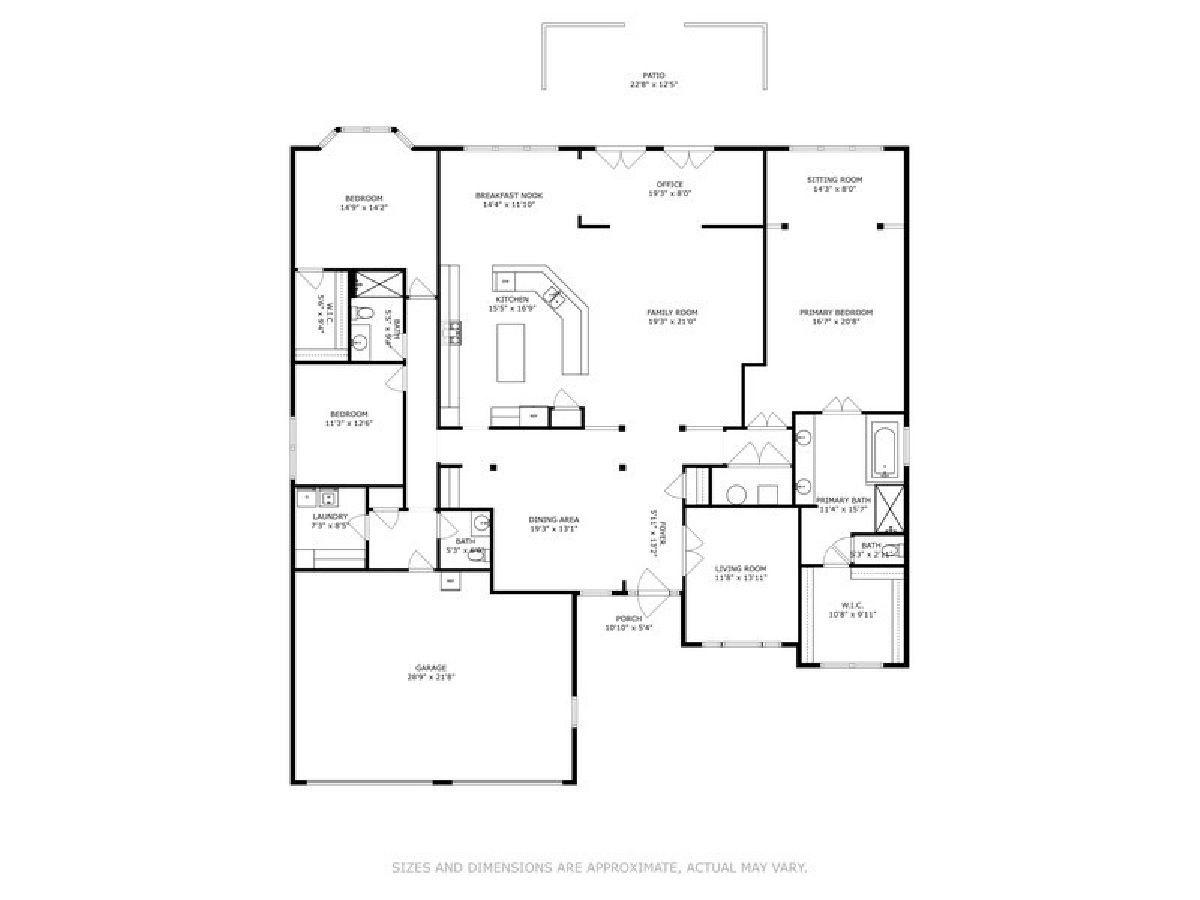
Room Specifics
Total Bedrooms: 3
Bedrooms Above Ground: 3
Bedrooms Below Ground: 0
Dimensions: —
Floor Type: —
Dimensions: —
Floor Type: —
Full Bathrooms: 3
Bathroom Amenities: Separate Shower,Double Sink,Soaking Tub
Bathroom in Basement: 0
Rooms: —
Basement Description: —
Other Specifics
| 3 | |
| — | |
| — | |
| — | |
| — | |
| 81X112X81X112 | |
| — | |
| — | |
| — | |
| — | |
| Not in DB | |
| — | |
| — | |
| — | |
| — |
Tax History
| Year | Property Taxes |
|---|---|
| 2025 | $15,157 |
Contact Agent
Nearby Similar Homes
Nearby Sold Comparables
Contact Agent
Listing Provided By
@properties Christie's International Real Estate


