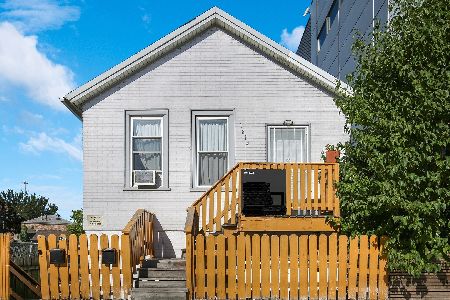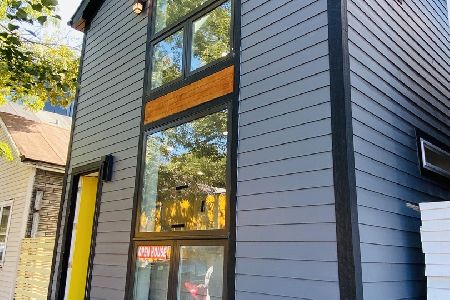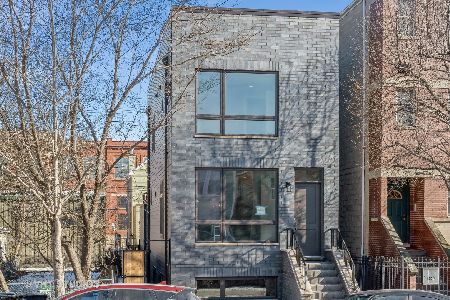3737 Normal Avenue, Bridgeport, Chicago, Illinois 60616
$1,795,000
|
Sold
|
|
| Status: | Closed |
| Sqft: | 8,000 |
| Cost/Sqft: | $224 |
| Beds: | 4 |
| Baths: | 4 |
| Year Built: | 2002 |
| Property Taxes: | $24,926 |
| Days On Market: | 664 |
| Lot Size: | 0,00 |
Description
This is an EXCEPTIONAL single-family residence spanning across 4 CITY LOTS in Bridgeport! It offers approximately 8000 square feet of living space spread over two city lots, with an additional two city lots comprising the side yard. The property features an attached SUNROOM with a heated in-ground swimming POOL. The sunroom is surrounded by glass windows overlooking fenced side yard with pergola and patio. The interior of the home is uniquely designed with an open floor plan on the main level: 2 true CHEF'S KITCHENS with high end appliances such as Viking, Wolf, Miele, GE Monogram, and a 2-STORY living room with floor-to-ceiling windows. The fully finished lower level includes a THEATER room, recreational area, den, exercise area, full bathroom, and WINE CELLAR (originally the 4th bedroom). RADIANT FLOOR HEAT is present throughout the lower level + MAIN floor. Supplemental radian heat is also available in 2nd floor bedrooms. The ENORMOUS PRIMARY SUITE boasts a fireplace, TRUE walk-in closet (16'x15'), heated bathroom floor, steam shower with body sprays, and a separate whirlpool tub. Bedroom #2 and #3 are generously sized, and the hall bathroom features double vanities, a separate shower, and a soaking tub. The 2nd floor SITTING room can serve as additional family room space, while the LOFT area overlooking the foyer is currently utilized as a home OFFICE. The 2nd floor includes a full-size laundry room with two sets of washers and dryers. Additionally, there is another washer and dryer in the second kitchen, conveniently located near the sunroom for pool towels. The property also includes an ATTACHED HEATED 2.5-car garage wired for an electric vehicle charger and UPDATED Pella windows with built-in blinds throughout. This meticulously maintained home offers an abundance of amenities and space. This is truly ONE-OF-A-KIND single family home with UPSCALE features throughout!
Property Specifics
| Single Family | |
| — | |
| — | |
| 2002 | |
| — | |
| — | |
| No | |
| — |
| Cook | |
| — | |
| 0 / Not Applicable | |
| — | |
| — | |
| — | |
| 11985923 | |
| 17333200610000 |
Nearby Schools
| NAME: | DISTRICT: | DISTANCE: | |
|---|---|---|---|
|
Grade School
Mcclellan Elementary School |
299 | — | |
|
Middle School
Mcclellan Elementary School |
299 | Not in DB | |
|
High School
Tilden Career Communty Academy S |
299 | Not in DB | |
Property History
| DATE: | EVENT: | PRICE: | SOURCE: |
|---|---|---|---|
| 15 Apr, 2014 | Sold | $1,065,000 | MRED MLS |
| 27 Feb, 2014 | Under contract | $1,250,000 | MRED MLS |
| 11 Nov, 2013 | Listed for sale | $1,250,000 | MRED MLS |
| 26 Apr, 2024 | Sold | $1,795,000 | MRED MLS |
| 27 Feb, 2024 | Under contract | $1,795,000 | MRED MLS |
| 20 Feb, 2024 | Listed for sale | $1,795,000 | MRED MLS |
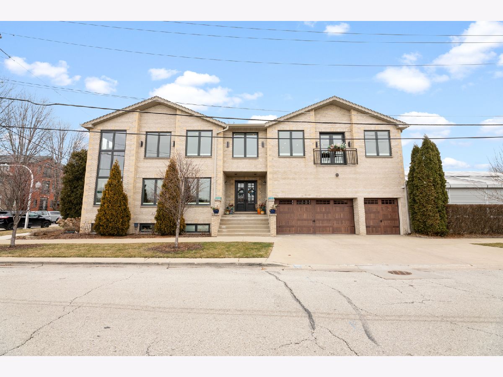











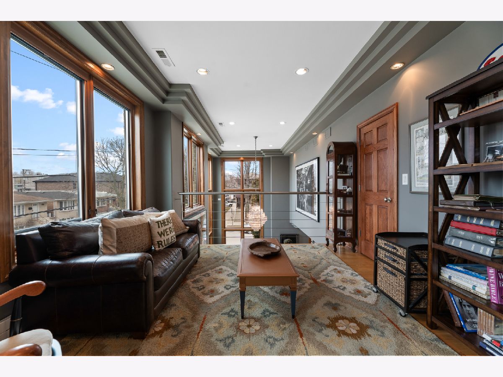
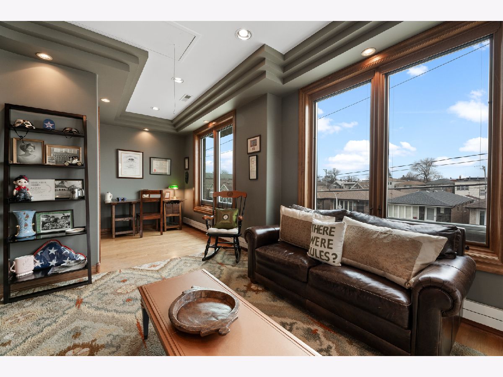
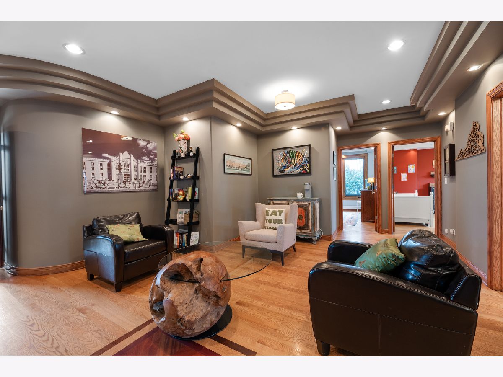
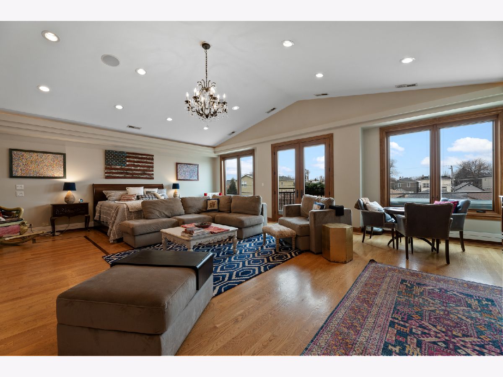
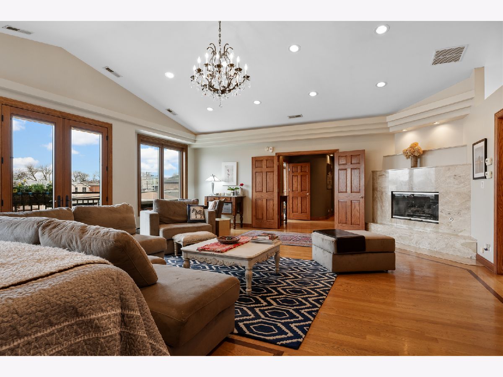
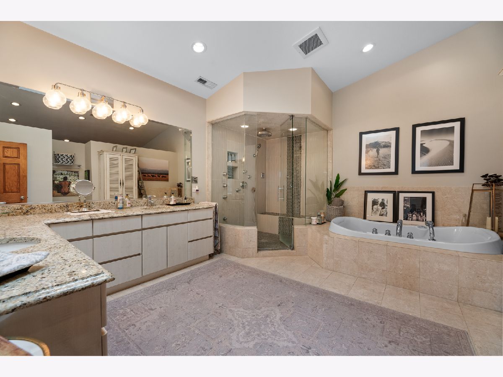
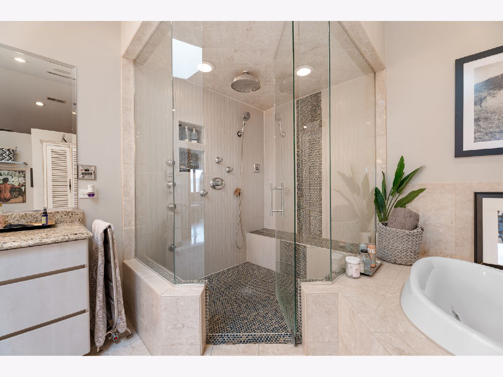
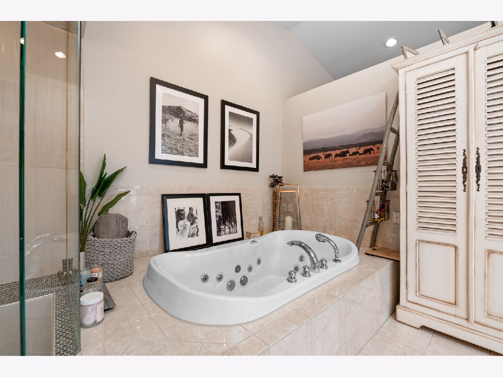
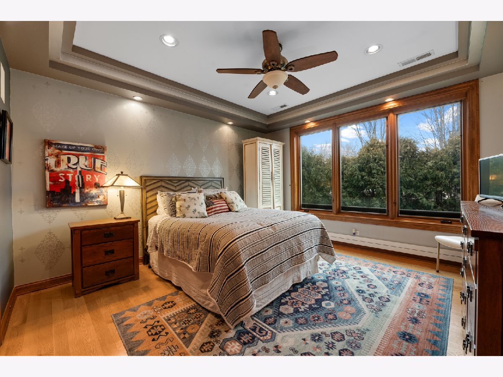
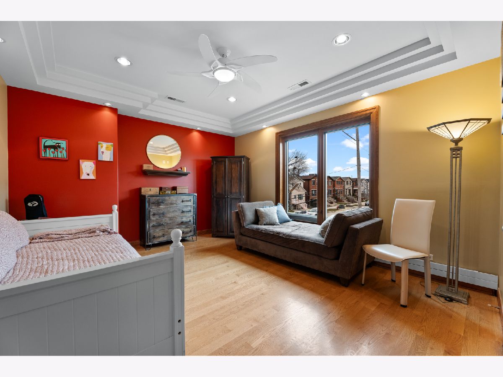
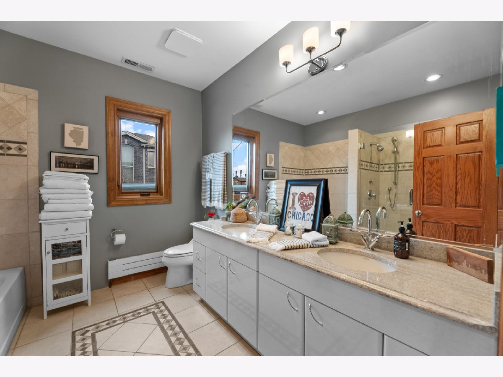
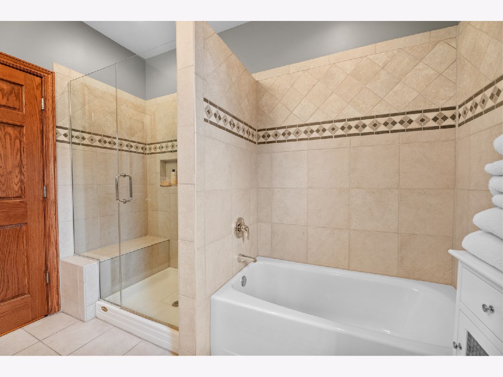
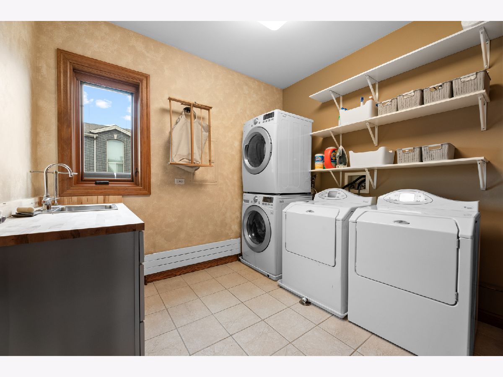



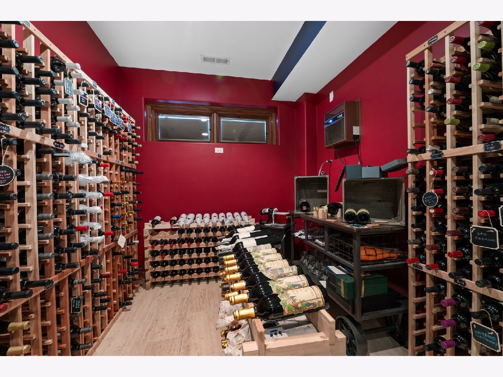
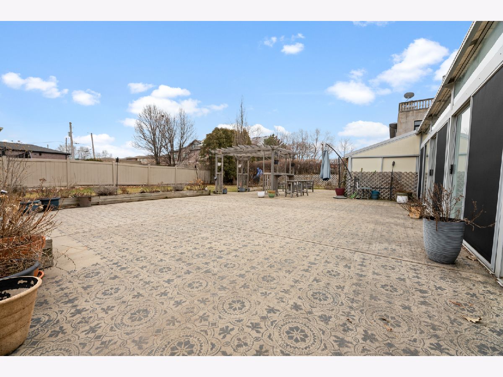
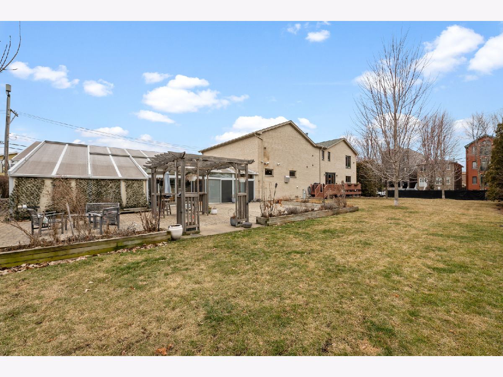
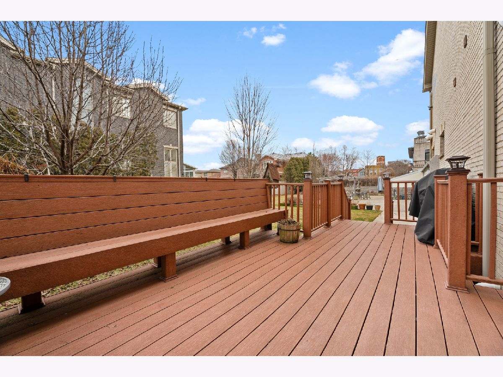
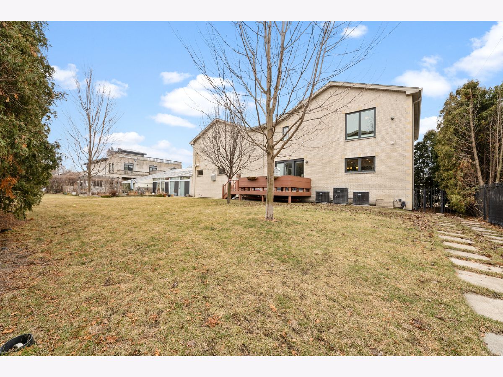
Room Specifics
Total Bedrooms: 4
Bedrooms Above Ground: 4
Bedrooms Below Ground: 0
Dimensions: —
Floor Type: —
Dimensions: —
Floor Type: —
Dimensions: —
Floor Type: —
Full Bathrooms: 4
Bathroom Amenities: Whirlpool,Separate Shower,Steam Shower,Double Sink,Full Body Spray Shower,Soaking Tub
Bathroom in Basement: 1
Rooms: —
Basement Description: Finished,Cellar
Other Specifics
| 2.5 | |
| — | |
| Concrete | |
| — | |
| — | |
| 100X141 | |
| — | |
| — | |
| — | |
| — | |
| Not in DB | |
| — | |
| — | |
| — | |
| — |
Tax History
| Year | Property Taxes |
|---|---|
| 2014 | $19,887 |
| 2024 | $24,926 |
Contact Agent
Nearby Sold Comparables
Contact Agent
Listing Provided By
Baird & Warner

