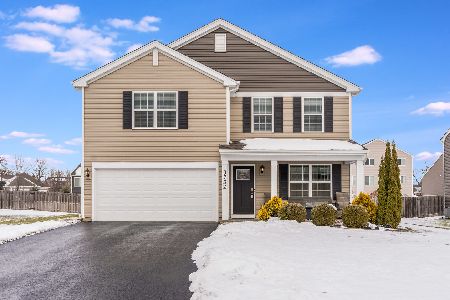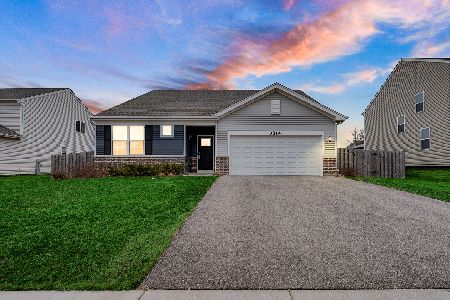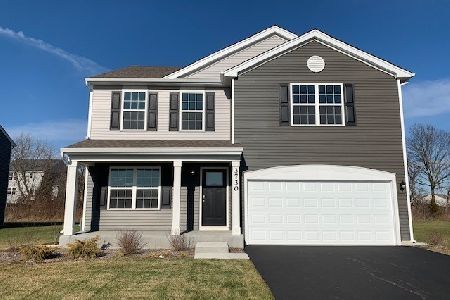3739 Flynn Street, Mchenry, Illinois 60050
$350,010
|
Sold
|
|
| Status: | Closed |
| Sqft: | 2,825 |
| Cost/Sqft: | $121 |
| Beds: | 4 |
| Baths: | 3 |
| Year Built: | 2020 |
| Property Taxes: | $0 |
| Days On Market: | 1874 |
| Lot Size: | 0,21 |
Description
Indoor and outdoor living at its best! The Northlake offers the perfect set-up on all three levels. The walk-out basement gives you full access to the yard from the sliding glass door and plenty of light with ground level windows. With roughed-in plumbing included, fully finishing this space will be a breeze. The main floor features an open-concept kitchen with quartz countertops and a huge island adjacent to a spacious eating area and large family room. A combined living and dining area complete the space. Heading upstairs leads you to more than just sleeping quarters. A huge loft provides a secondary relaxing or entertaining space. The laundry on this level keeps the house neat - no more dragging clean and dirty clothes from floor to floor. Could it get any better than this? Yes! This home sits on a private yard backing up to a lovely pond with a mature tree line beyond it. It is the perfect natural setting! Don't want your dog swimming in the pond? It's ok - you can fence at The Oaks at Irish Prairie. And with your main level deck, you will never lose the view of the pond! Don't miss out on this forever home on the pond!
Property Specifics
| Single Family | |
| — | |
| — | |
| 2020 | |
| Full,Walkout | |
| NORTH LAKE | |
| No | |
| 0.21 |
| Mc Henry | |
| The Oaks Of Irish Prairie | |
| 45 / Monthly | |
| Insurance,Other | |
| Public | |
| Public Sewer | |
| 10943162 | |
| 1411378020 |
Nearby Schools
| NAME: | DISTRICT: | DISTANCE: | |
|---|---|---|---|
|
Grade School
Chauncey H Duker School |
15 | — | |
|
Middle School
Mchenry Middle School |
15 | Not in DB | |
|
High School
Mchenry High School-west Campus |
156 | Not in DB | |
Property History
| DATE: | EVENT: | PRICE: | SOURCE: |
|---|---|---|---|
| 10 Jun, 2021 | Sold | $350,010 | MRED MLS |
| 6 Dec, 2020 | Under contract | $340,530 | MRED MLS |
| 30 Nov, 2020 | Listed for sale | $340,530 | MRED MLS |
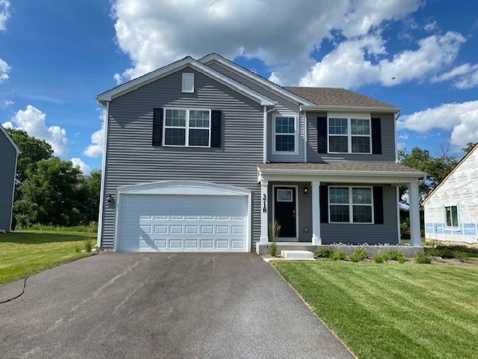
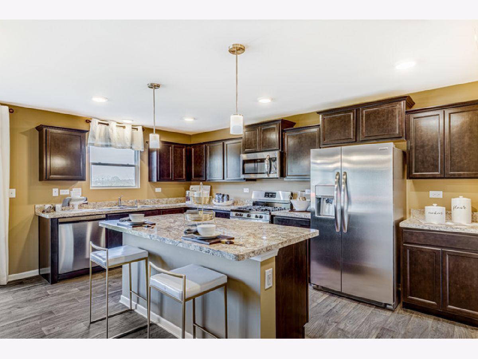
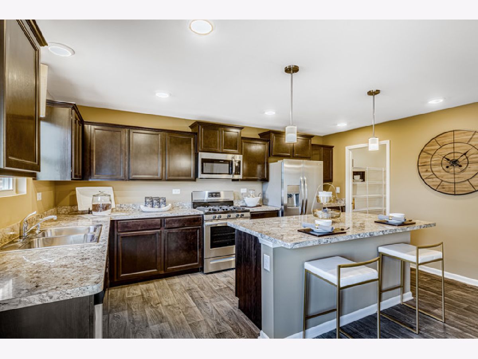
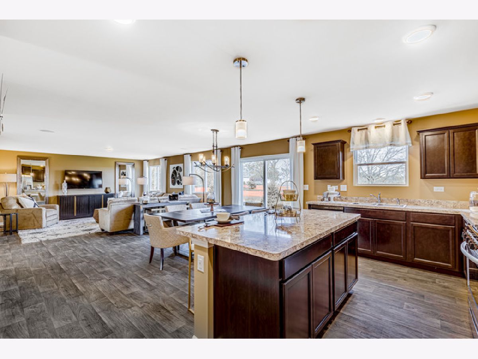
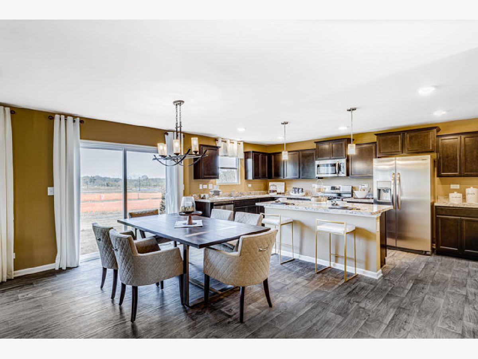
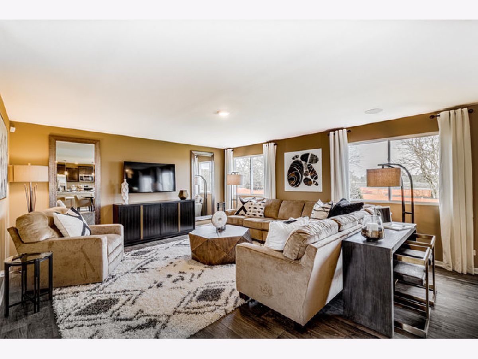
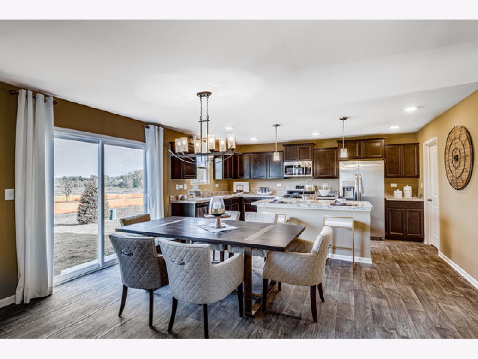
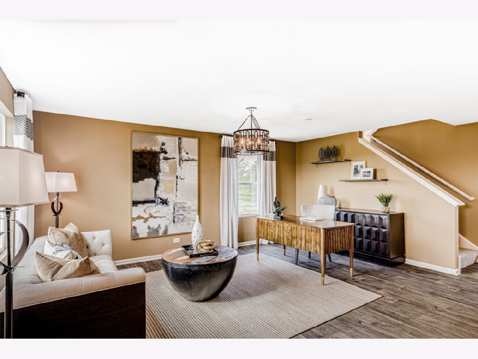
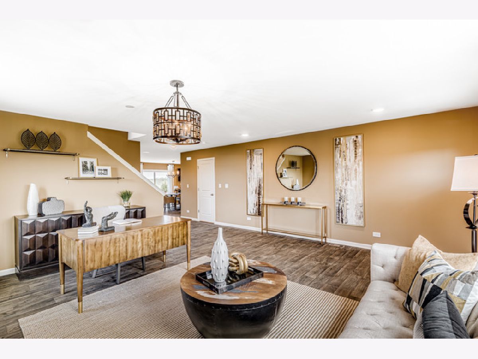
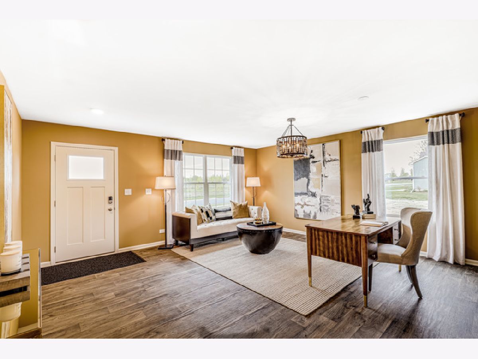
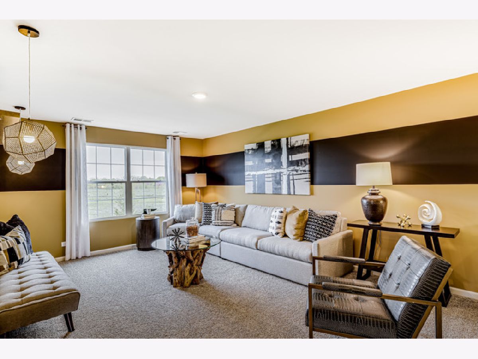
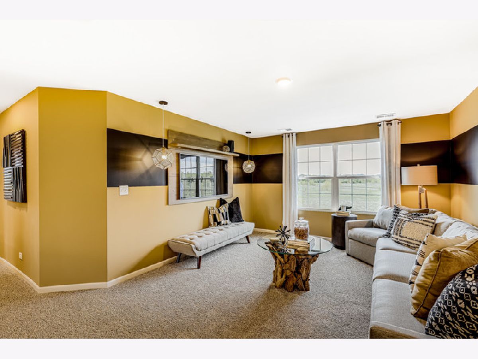
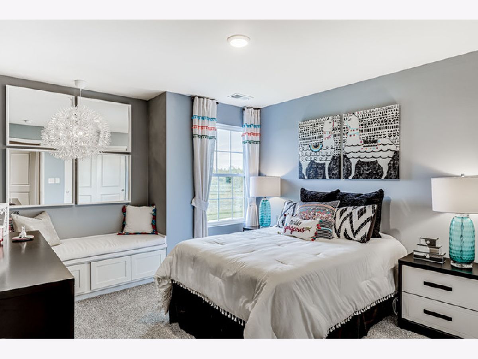
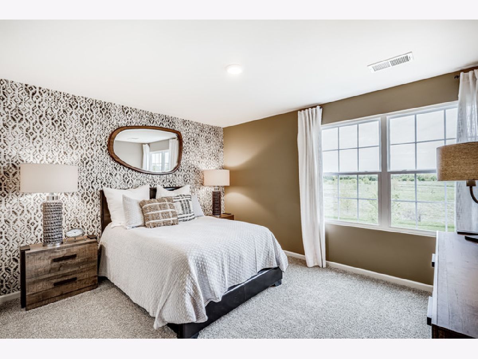
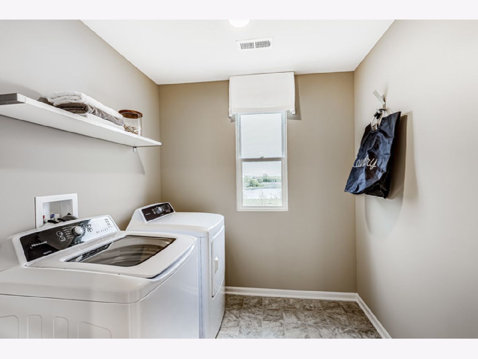
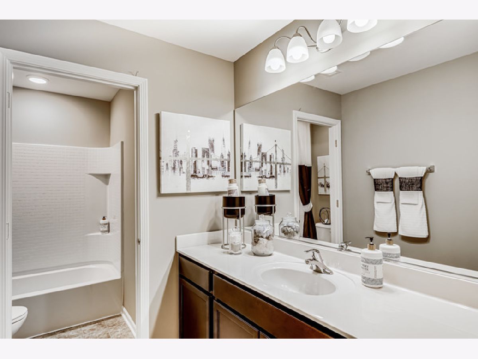
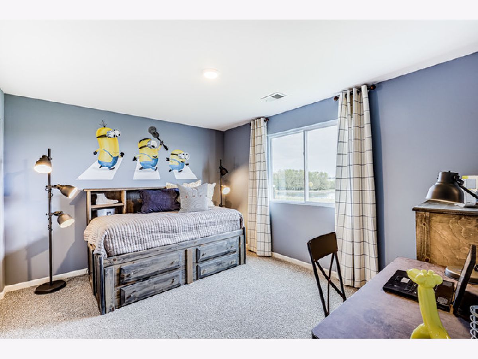
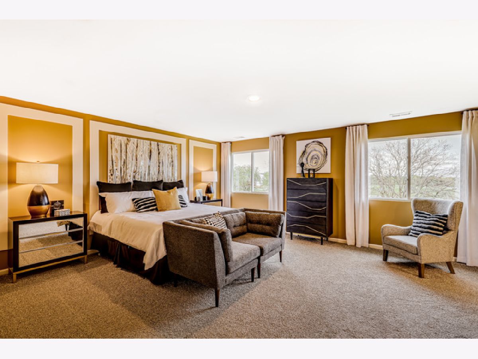
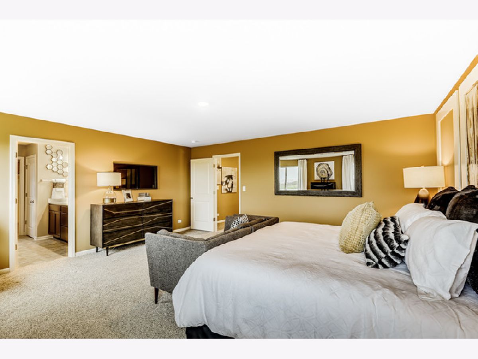
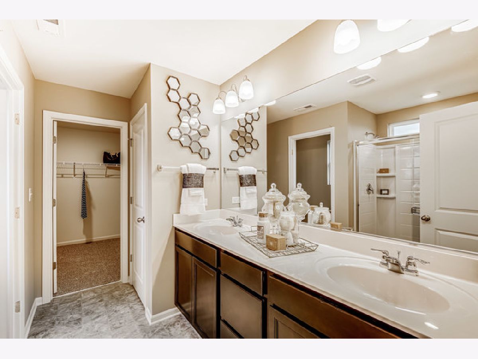
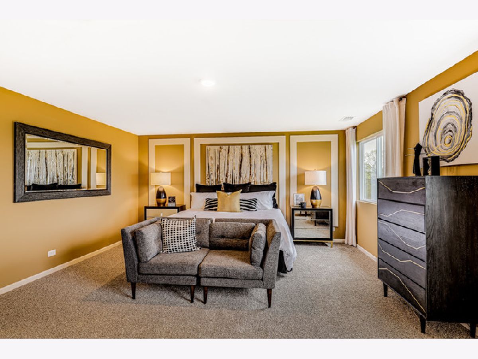
Room Specifics
Total Bedrooms: 4
Bedrooms Above Ground: 4
Bedrooms Below Ground: 0
Dimensions: —
Floor Type: Carpet
Dimensions: —
Floor Type: Carpet
Dimensions: —
Floor Type: Carpet
Full Bathrooms: 3
Bathroom Amenities: Separate Shower,Double Sink
Bathroom in Basement: 0
Rooms: Breakfast Room,Loft
Basement Description: Unfinished,Bathroom Rough-In
Other Specifics
| 2 | |
| Concrete Perimeter | |
| Asphalt | |
| Deck, Porch | |
| Pond(s),Views | |
| 70X130 | |
| — | |
| Full | |
| Second Floor Laundry, Walk-In Closet(s), Ceiling - 9 Foot, Open Floorplan | |
| Range, Microwave, Dishwasher, Disposal, Stainless Steel Appliance(s) | |
| Not in DB | |
| Park, Sidewalks, Street Lights, Street Paved | |
| — | |
| — | |
| — |
Tax History
| Year | Property Taxes |
|---|
Contact Agent
Nearby Similar Homes
Nearby Sold Comparables
Contact Agent
Listing Provided By
Daynae Gaudio

