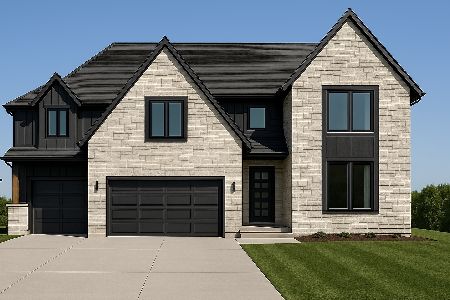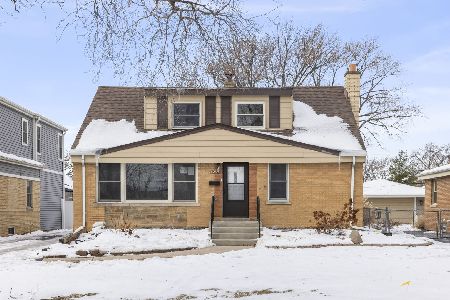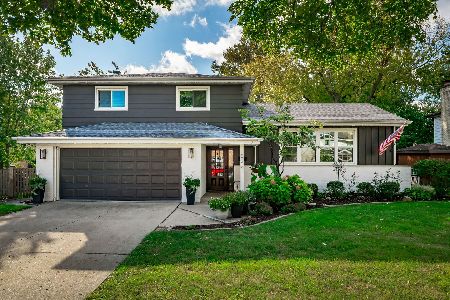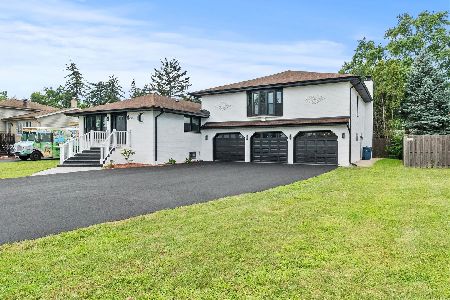374 Harrison Court, Elmhurst, Illinois 60126
$700,000
|
Sold
|
|
| Status: | Closed |
| Sqft: | 3,995 |
| Cost/Sqft: | $181 |
| Beds: | 4 |
| Baths: | 5 |
| Year Built: | 2014 |
| Property Taxes: | $17,131 |
| Days On Market: | 2277 |
| Lot Size: | 0,18 |
Description
Gorgeous newer construction home in desirable Elmhurst nestled on a quiet cul-de-sac! Over 5,500 sq. ft. finished living space; offering open floor plan, rich hardwood floors, neutral decor and nine-foot ceilings on main level. Gourmet kitchen opens to family room and creates the perfect flow for entertaining and every day living. Featuring gleaming granite countertops, expansive island, Tolani maple cabinets in "Kona" finish, double oven, stainless appliances, large walk-in pantry and marble backsplash. Cozy family room with gorgeous fireplace, TV mount and built-in cabinets. Fantastic functional spaces such as planning area for secondary office or master station for schoolwork and mudroom area with custom bench, hooks and cubbies to organize the clutter. Master suite stars tray ceiling, walk-in closet, sitting room and stunning private bath with dual vanities, oversized walk-in shower, soaking tub and water closet. In addition to the master suite this amazing 2nd floor offers an En-Suite bedroom with private bath, two additional bedrooms and versatile loft for a total of 4 bedrooms plus loft. Full finished basement boasting a deeper pour that makes it feel like an extension of the home. The basement completes this full package with a theater room, cool bar with accent lighting, exercise room, rec room, sleek full bath and storage. Easy access to Metra station, I-88, I-294, I-290 and I-55 - any commuter will love this location! Minutes to downtown Elmhurst, shopping, restaurants, Elmhurst College, Elmhurst Hospital, Berens Park and award-winning schools in District 205!
Property Specifics
| Single Family | |
| — | |
| Traditional | |
| 2014 | |
| Full | |
| RIDGEFIELD | |
| No | |
| 0.18 |
| Du Page | |
| — | |
| 0 / Not Applicable | |
| None | |
| Lake Michigan,Public | |
| Public Sewer | |
| 10557436 | |
| 0613400023 |
Nearby Schools
| NAME: | DISTRICT: | DISTANCE: | |
|---|---|---|---|
|
Grade School
Jackson Elementary School |
205 | — | |
|
Middle School
Bryan Middle School |
205 | Not in DB | |
|
High School
York Community High School |
205 | Not in DB | |
Property History
| DATE: | EVENT: | PRICE: | SOURCE: |
|---|---|---|---|
| 30 Jun, 2014 | Sold | $770,000 | MRED MLS |
| 3 Jun, 2014 | Under contract | $790,000 | MRED MLS |
| 21 Mar, 2014 | Listed for sale | $790,000 | MRED MLS |
| 21 Feb, 2020 | Sold | $700,000 | MRED MLS |
| 14 Jan, 2020 | Under contract | $725,000 | MRED MLS |
| — | Last price change | $740,000 | MRED MLS |
| 24 Oct, 2019 | Listed for sale | $750,000 | MRED MLS |
Room Specifics
Total Bedrooms: 4
Bedrooms Above Ground: 4
Bedrooms Below Ground: 0
Dimensions: —
Floor Type: Carpet
Dimensions: —
Floor Type: Carpet
Dimensions: —
Floor Type: Carpet
Full Bathrooms: 5
Bathroom Amenities: Separate Shower,Double Sink,Soaking Tub
Bathroom in Basement: 1
Rooms: Loft,Theatre Room,Sitting Room,Foyer,Recreation Room,Walk In Closet,Mud Room,Exercise Room
Basement Description: Finished
Other Specifics
| 2 | |
| — | |
| Concrete | |
| Patio, Storms/Screens | |
| Cul-De-Sac | |
| 52X167X55X158 | |
| Unfinished | |
| Full | |
| Vaulted/Cathedral Ceilings, Bar-Wet, Hardwood Floors, Second Floor Laundry, Walk-In Closet(s) | |
| Microwave, Dishwasher, Refrigerator, Washer, Dryer, Disposal, Stainless Steel Appliance(s), Cooktop, Built-In Oven | |
| Not in DB | |
| Sidewalks, Street Lights, Street Paved | |
| — | |
| — | |
| Gas Log, Gas Starter |
Tax History
| Year | Property Taxes |
|---|---|
| 2020 | $17,131 |
Contact Agent
Nearby Similar Homes
Nearby Sold Comparables
Contact Agent
Listing Provided By
Baird & Warner









