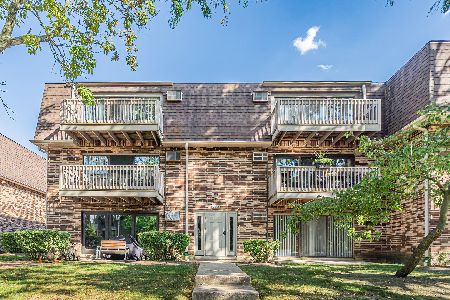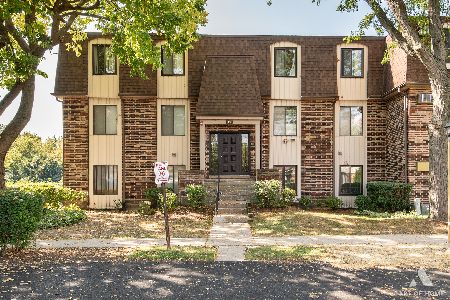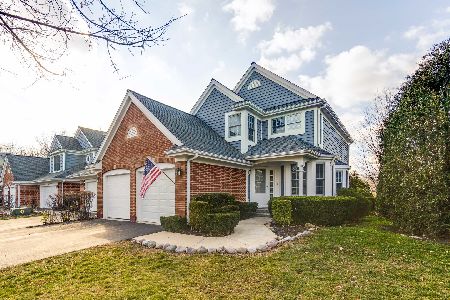374 Prairie Meadow Lane, Vernon Hills, Illinois 60061
$325,000
|
Sold
|
|
| Status: | Closed |
| Sqft: | 2,492 |
| Cost/Sqft: | $136 |
| Beds: | 3 |
| Baths: | 4 |
| Year Built: | 1995 |
| Property Taxes: | $8,018 |
| Days On Market: | 3706 |
| Lot Size: | 0,00 |
Description
Fabulous townhouse with walk-out basement overlooking tranquil views of pond and trees! Inviting entrance. Soaring two-story living room with cozy fireplace is open to dining room; perfect for entertaining. Eat-in kitchen boasting custom granite counters and Grohe faucet, 42" hickory cabinetry and pantry. Vaulted master bedroom includes walk-in closet with custom organizers and private bathroom with whirlpool tub, double bowl vanity and standing shower. Two additional bedrooms and a full bathroom complete the second floor. For added living space the walk-out basement features a family room with built-ins, sliding glass door leading to patio and fireplace. The lower level also features two separate office spaces, full bathroom with sauna and storage galore!
Property Specifics
| Condos/Townhomes | |
| 3 | |
| — | |
| 1995 | |
| Full,Walkout | |
| — | |
| Yes | |
| — |
| Lake | |
| Olde Grove Farm | |
| 289 / Monthly | |
| Insurance,Lawn Care,Snow Removal | |
| Lake Michigan | |
| Public Sewer | |
| 09066926 | |
| 15072230200000 |
Nearby Schools
| NAME: | DISTRICT: | DISTANCE: | |
|---|---|---|---|
|
Grade School
Country Meadows Elementary Schoo |
96 | — | |
|
Middle School
Woodlawn Middle School |
96 | Not in DB | |
|
High School
Adlai E Stevenson High School |
125 | Not in DB | |
Property History
| DATE: | EVENT: | PRICE: | SOURCE: |
|---|---|---|---|
| 29 Dec, 2015 | Sold | $325,000 | MRED MLS |
| 19 Nov, 2015 | Under contract | $339,000 | MRED MLS |
| 19 Oct, 2015 | Listed for sale | $339,000 | MRED MLS |
| 26 Mar, 2018 | Sold | $330,000 | MRED MLS |
| 11 Feb, 2018 | Under contract | $345,000 | MRED MLS |
| — | Last price change | $350,000 | MRED MLS |
| 14 Nov, 2017 | Listed for sale | $360,000 | MRED MLS |
Room Specifics
Total Bedrooms: 3
Bedrooms Above Ground: 3
Bedrooms Below Ground: 0
Dimensions: —
Floor Type: Carpet
Dimensions: —
Floor Type: Carpet
Full Bathrooms: 4
Bathroom Amenities: Whirlpool,Separate Shower,Double Sink
Bathroom in Basement: 1
Rooms: Bonus Room,Eating Area,Office
Basement Description: Finished
Other Specifics
| 2 | |
| Concrete Perimeter | |
| Asphalt | |
| Deck, Patio | |
| Cul-De-Sac,Landscaped,Pond(s),Water View | |
| 27X63 | |
| — | |
| Full | |
| Laundry Hook-Up in Unit, Storage | |
| Range, Microwave, Dishwasher, Refrigerator, Washer, Dryer, Disposal | |
| Not in DB | |
| — | |
| — | |
| None | |
| Gas Log |
Tax History
| Year | Property Taxes |
|---|---|
| 2015 | $8,018 |
| 2018 | $7,638 |
Contact Agent
Nearby Similar Homes
Nearby Sold Comparables
Contact Agent
Listing Provided By
RE/MAX Suburban






