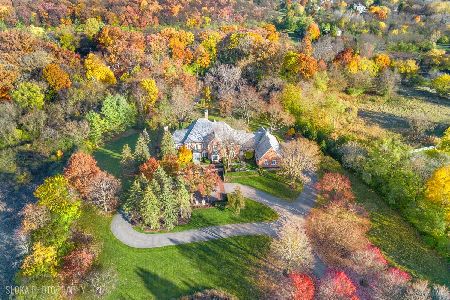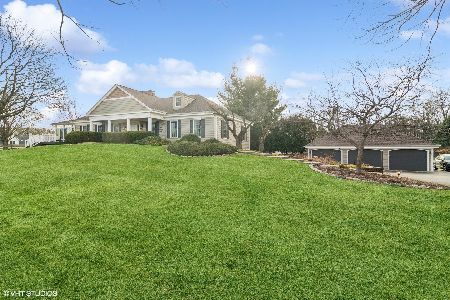374 Ridge Road, Barrington Hills, Illinois 60010
$995,900
|
Sold
|
|
| Status: | Closed |
| Sqft: | 4,798 |
| Cost/Sqft: | $208 |
| Beds: | 5 |
| Baths: | 3 |
| Year Built: | 1975 |
| Property Taxes: | $17,323 |
| Days On Market: | 653 |
| Lot Size: | 5,00 |
Description
Step into a world of refined luxury in this remarkable Barrington Hills estate! Situated on a sprawling 5-acre hillside, this ranch-style home offers unparalleled comfort and style. Enjoy the tranquility of the sunroom, front porch, or expansive decks, each offering breathtaking views of the surrounding landscape. Inside, you'll find a seamless open floor plan designed for modern living. The chef's dream kitchen is an Insignia-designed layout that was featured and awarded first place in Chicago Home and Garden magazine! The professional Wolf 6-burner stove, griddle, and double oven will be perfect for all your culinary endeavors. The built in sub-zero refrigerator drawers, wine and separate beverage cooler add both elegance and practicality to the space. Luxury abounds throughout the home, with thoughtful details such as built-in hampers in the laundry room and a pet wash for added convenience. The main level offers three bedrooms, including a lavish primary ensuite, while the lower level provides two additional bedrooms and a full bath. Unwind in the second-level bonus room, provides endless possibilities for recreation or relaxation. Whether used as a home office, gym, or media room, this space is designed to meet your lifestyle needs. Step outside and indulge in resort-style living with your private inground pool, perfect for leisurely weekends or stylish gatherings. Automotive enthusiasts will appreciate the 2.5 car attached garage (29x21), pre-wired for an electric car, and an oversized 3-car detached garage (35x23) providing ample space for collections and storage. This exquisite Barrington Hills sanctuary is meticulously maintained, with recent updates including a new roof, windows, and siding in 2023. Electric dog fence and a whole house generator are included for added peace of mind. Located just minutes from town, train, shopping, restaurants, and award-winning Barrington schools, this home offers the pinnacle of sophisticated living. Welcome to your new oasis in Barrington Hills!
Property Specifics
| Single Family | |
| — | |
| — | |
| 1975 | |
| — | |
| CUSTOM HILLSIDE RANCH | |
| No | |
| 5 |
| — | |
| — | |
| — / Not Applicable | |
| — | |
| — | |
| — | |
| 11988714 | |
| 2029200026 |
Nearby Schools
| NAME: | DISTRICT: | DISTANCE: | |
|---|---|---|---|
|
Grade School
Countryside Elementary School |
220 | — | |
|
Middle School
Barrington Middle School - Prair |
220 | Not in DB | |
|
High School
Barrington High School |
220 | Not in DB | |
Property History
| DATE: | EVENT: | PRICE: | SOURCE: |
|---|---|---|---|
| 22 Mar, 2024 | Sold | $995,900 | MRED MLS |
| 10 Mar, 2024 | Under contract | $995,900 | MRED MLS |
| 8 Mar, 2024 | Listed for sale | $995,900 | MRED MLS |
| 15 May, 2025 | Sold | $1,250,000 | MRED MLS |
| 16 Apr, 2025 | Under contract | $1,350,000 | MRED MLS |
| 1 Apr, 2025 | Listed for sale | $1,350,000 | MRED MLS |
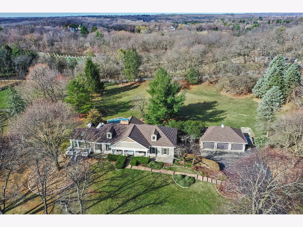
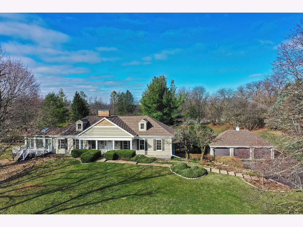
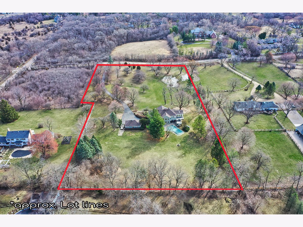
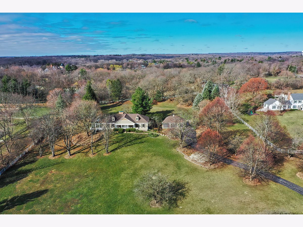
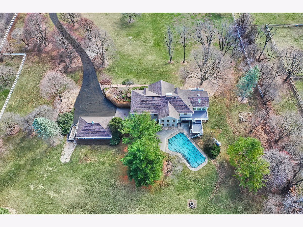
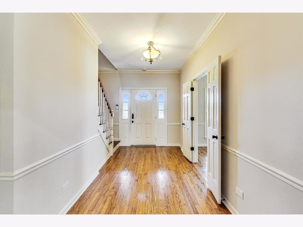

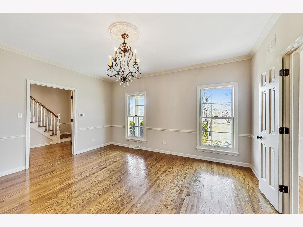
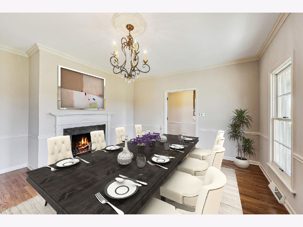
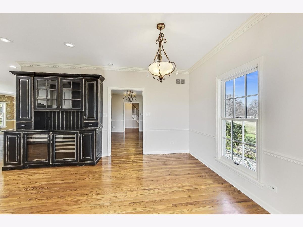
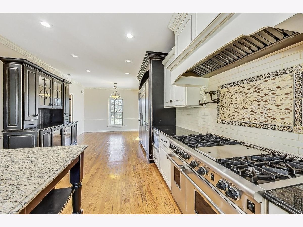
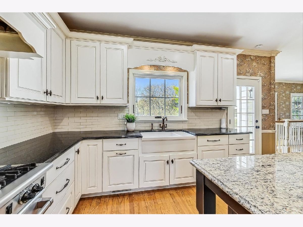
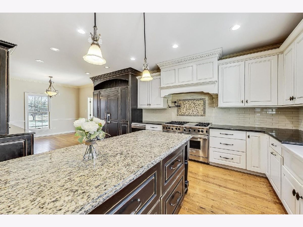
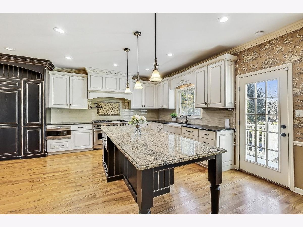
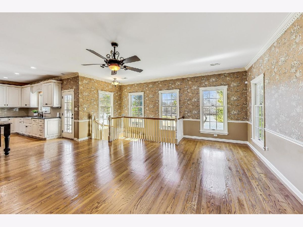
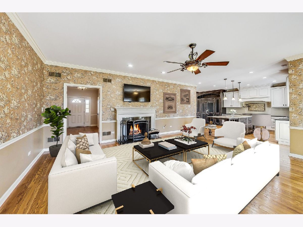
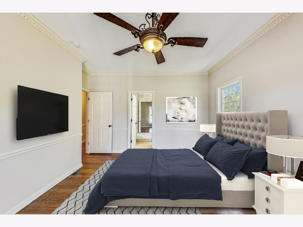
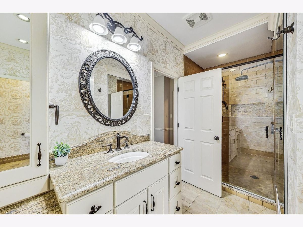
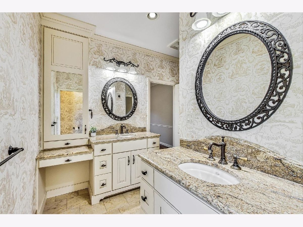
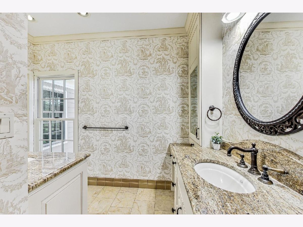
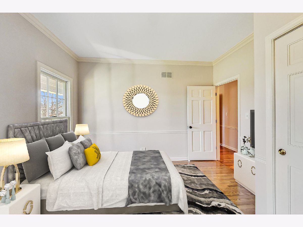
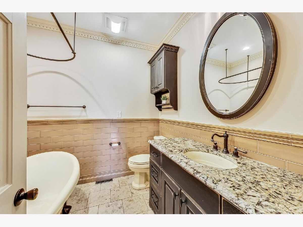
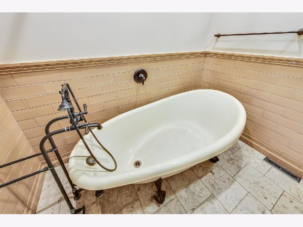
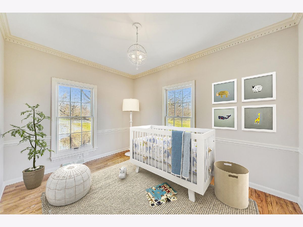
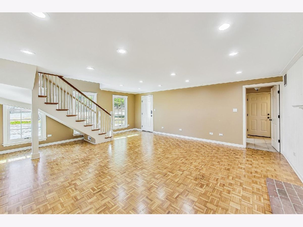
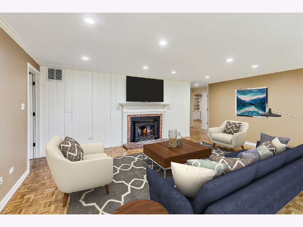
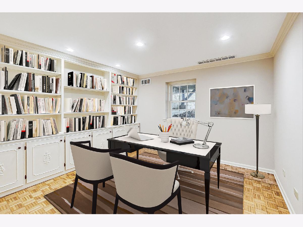
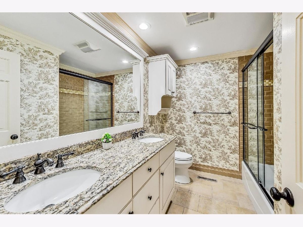
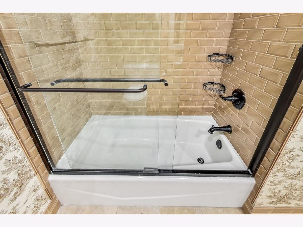
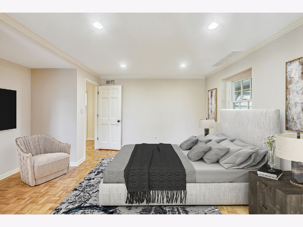
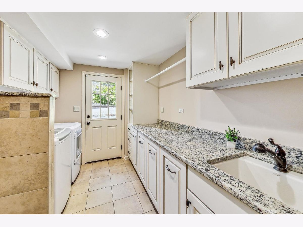
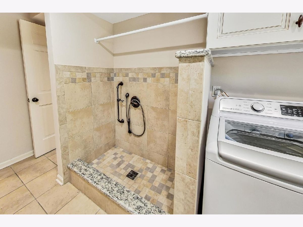
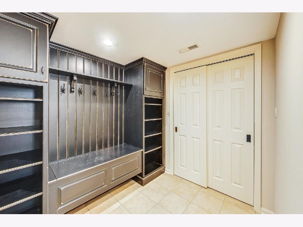
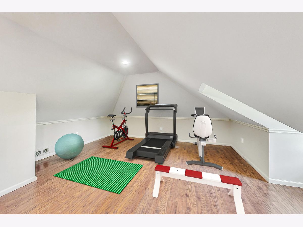
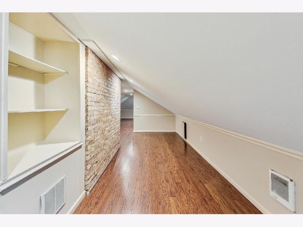
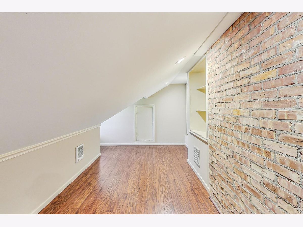
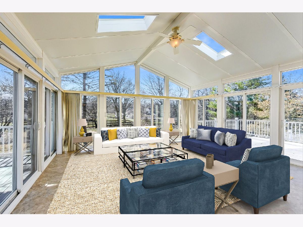
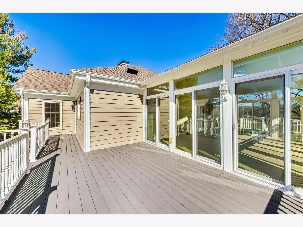
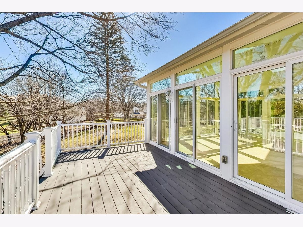
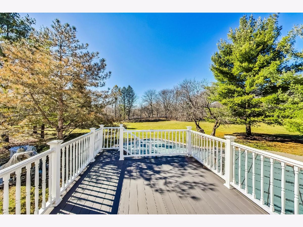
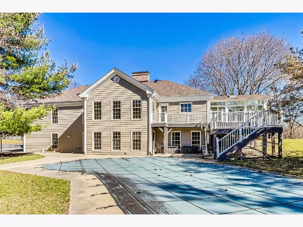
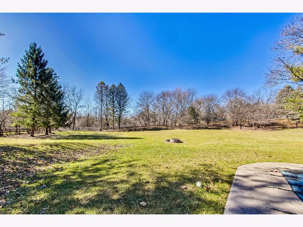
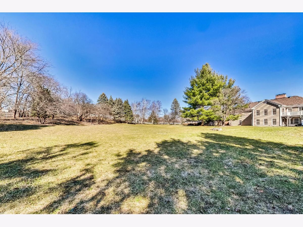
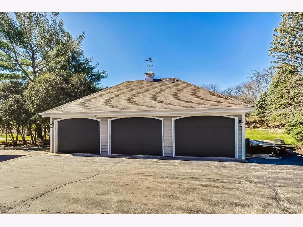
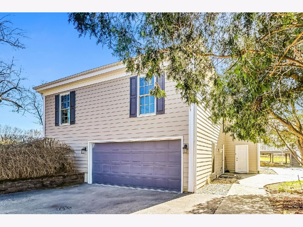
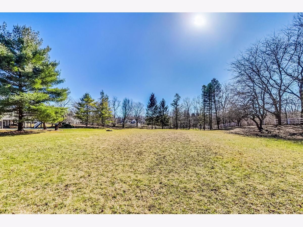
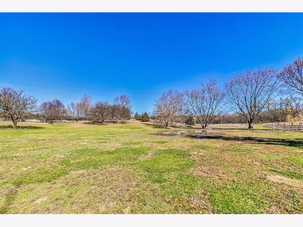
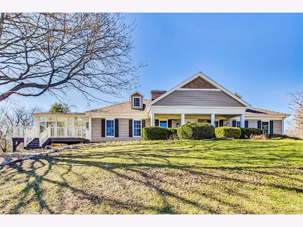
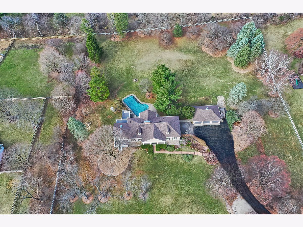
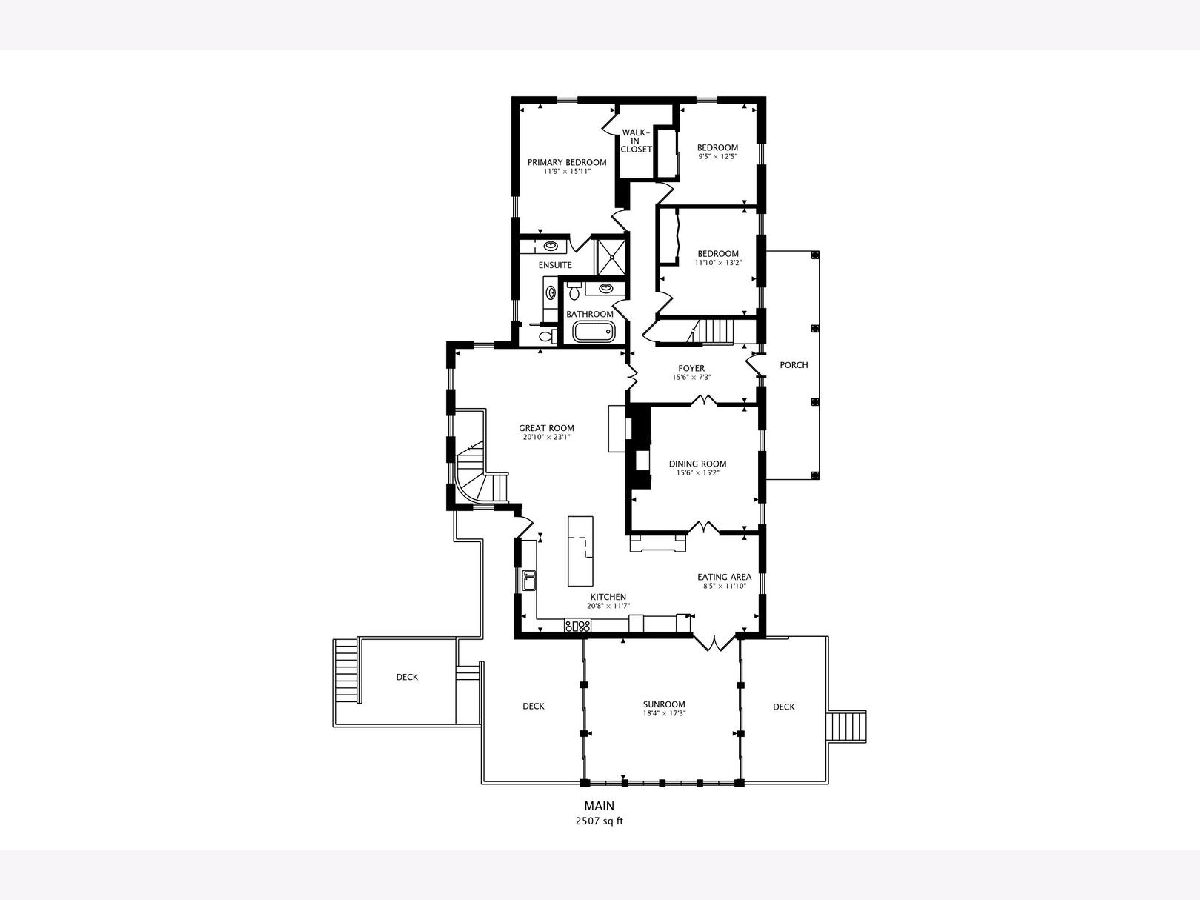
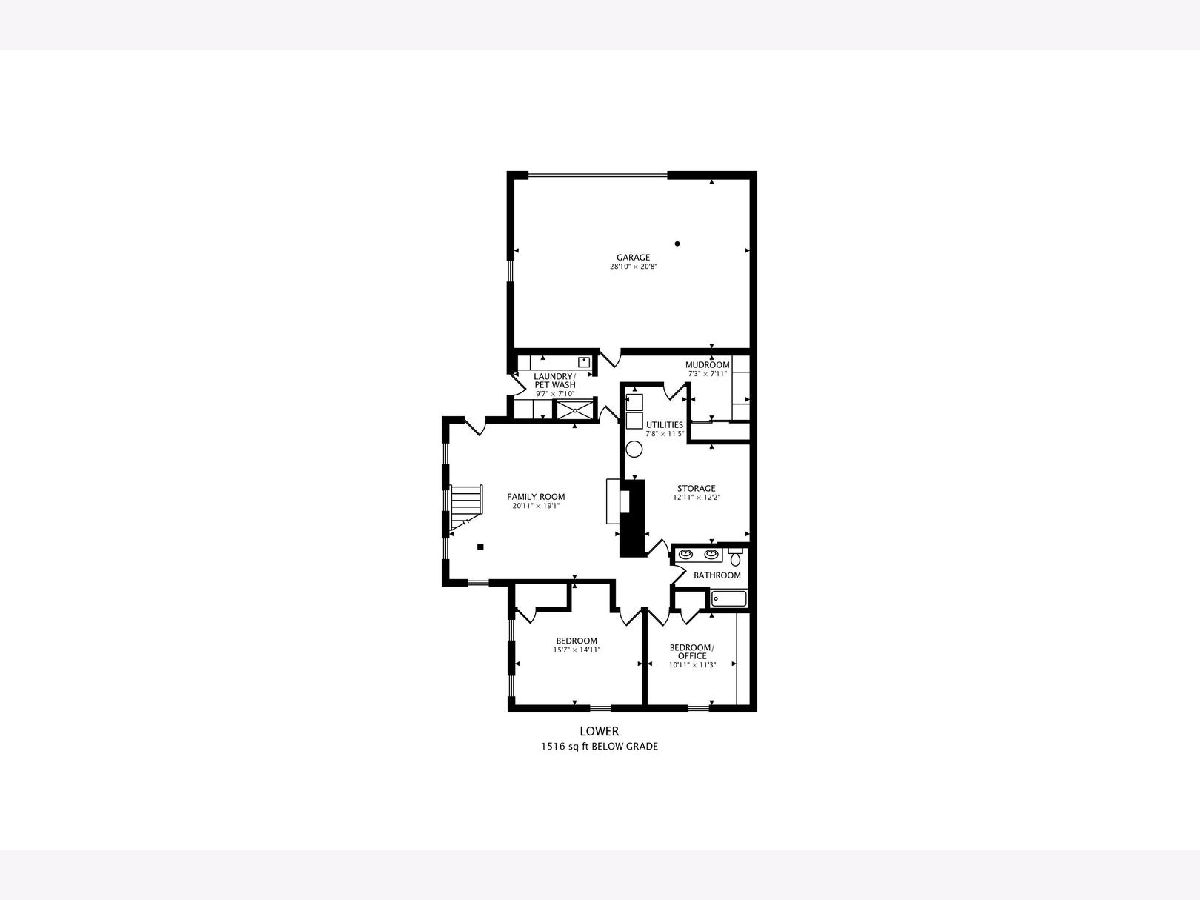
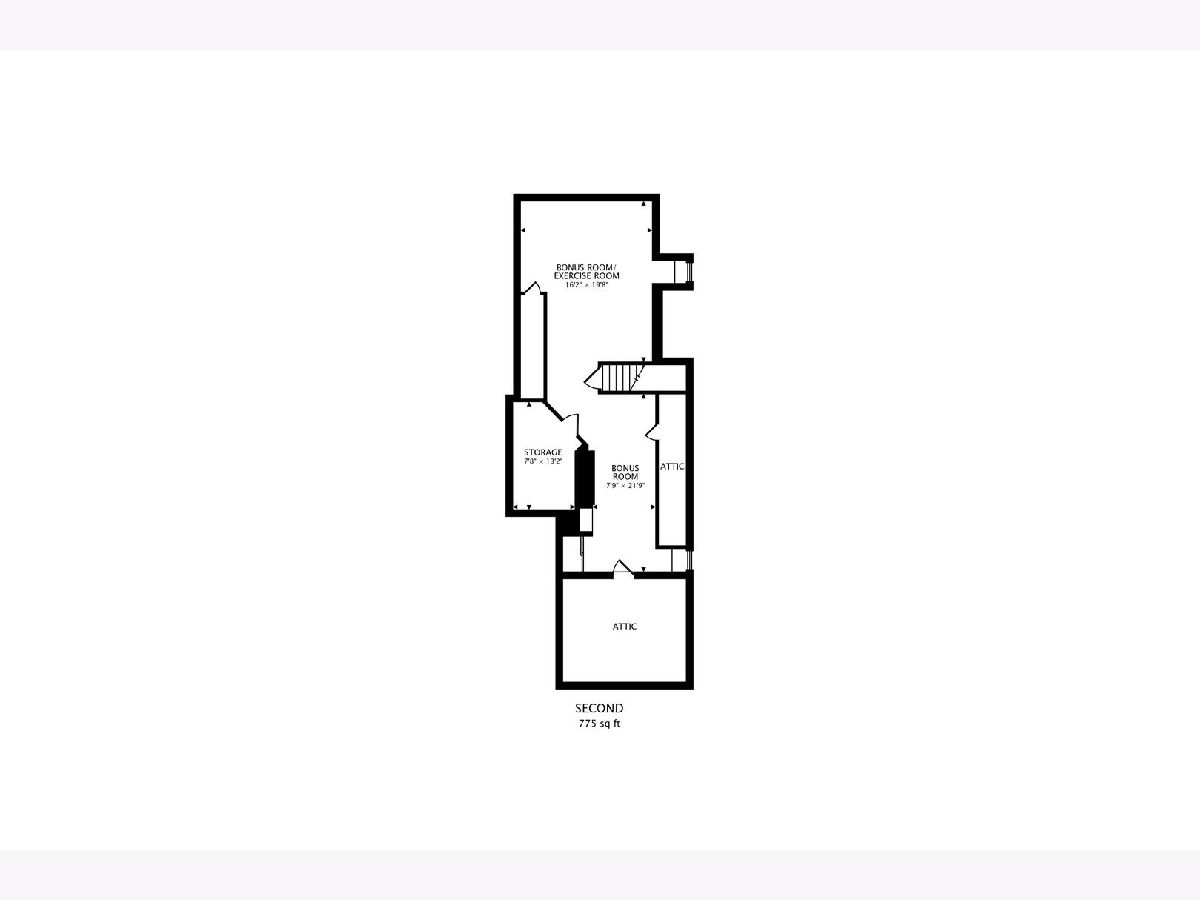
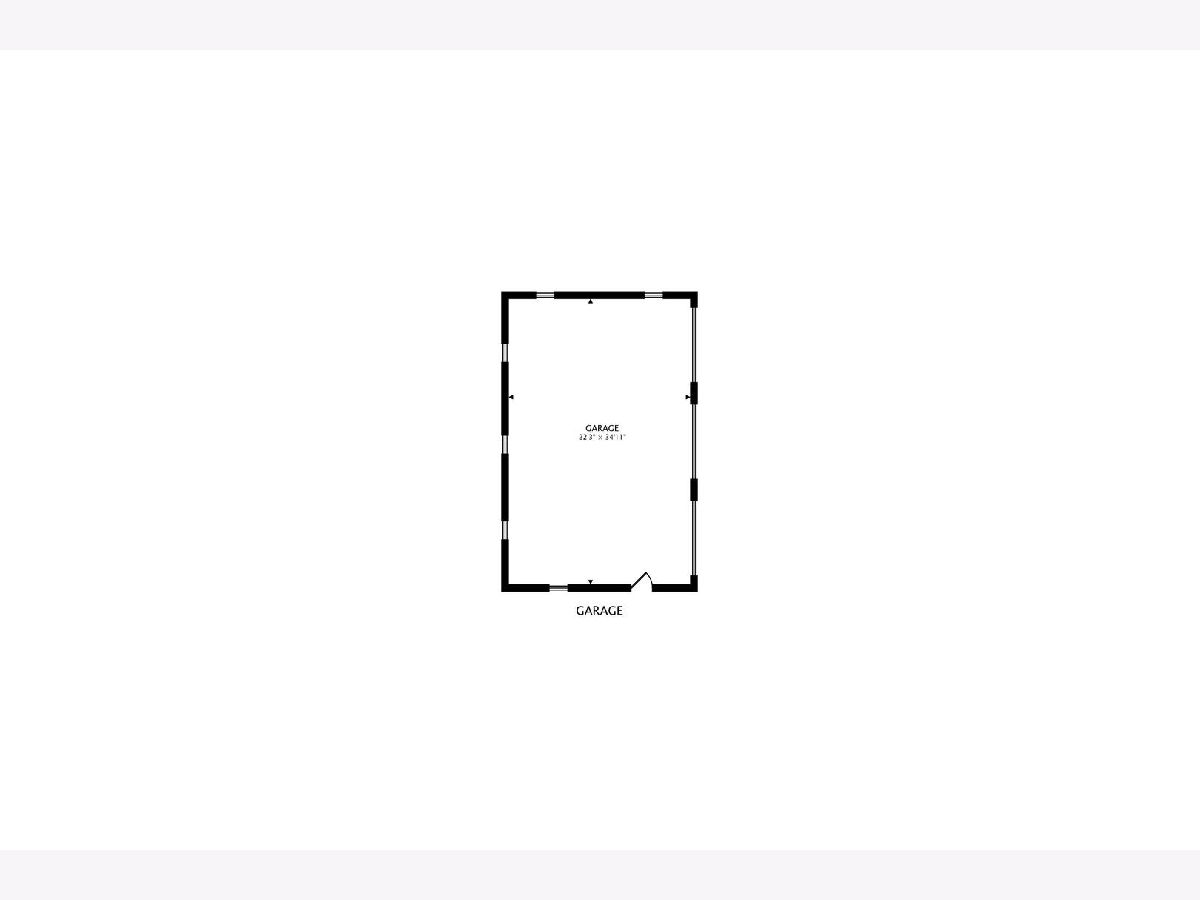
Room Specifics
Total Bedrooms: 5
Bedrooms Above Ground: 5
Bedrooms Below Ground: 0
Dimensions: —
Floor Type: —
Dimensions: —
Floor Type: —
Dimensions: —
Floor Type: —
Dimensions: —
Floor Type: —
Full Bathrooms: 3
Bathroom Amenities: Double Sink,Soaking Tub
Bathroom in Basement: 1
Rooms: —
Basement Description: Finished,Exterior Access,Rec/Family Area,Storage Space
Other Specifics
| 5 | |
| — | |
| Asphalt | |
| — | |
| — | |
| 350X662X310 | |
| — | |
| — | |
| — | |
| — | |
| Not in DB | |
| — | |
| — | |
| — | |
| — |
Tax History
| Year | Property Taxes |
|---|---|
| 2024 | $17,323 |
| 2025 | $20,913 |
Contact Agent
Nearby Sold Comparables
Contact Agent
Listing Provided By
@properties Christie's International Real Estate

