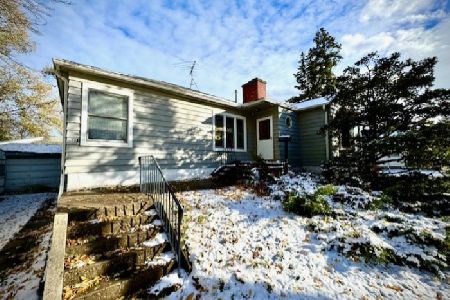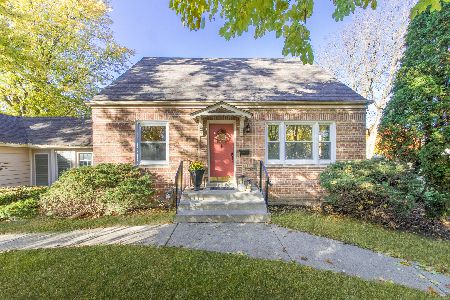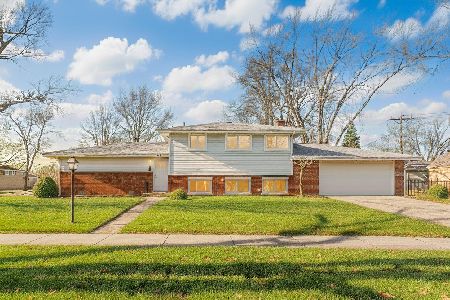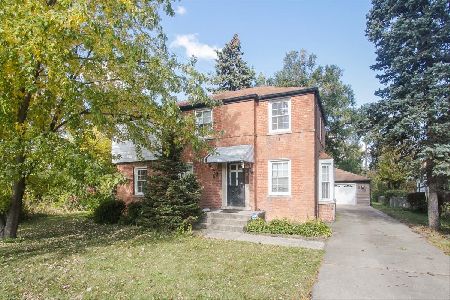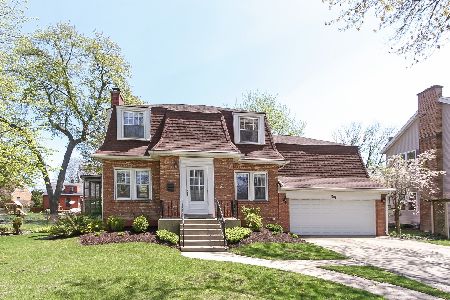374 Woodbridge Street, Des Plaines, Illinois 60016
$460,000
|
Sold
|
|
| Status: | Closed |
| Sqft: | 2,216 |
| Cost/Sqft: | $203 |
| Beds: | 3 |
| Baths: | 3 |
| Year Built: | 1952 |
| Property Taxes: | $7,299 |
| Days On Market: | 503 |
| Lot Size: | 0,00 |
Description
Welcome to this charming, beautifully updated Cape Cod home with an open floor plan! This unique property features 3 bedrooms, 3 full baths, and a versatile study room with heated flooring. The fully finished basement is perfect for an in-law arrangement, complete with a small kitchen, full bath, a 4th bedroom, and a spacious recreation room with an electric fireplace and exterior access. The first-floor master bedroom boasts a generous walk-in closet, while the kitchen shines with granite countertops and stainless steel appliances.Upstairs, two skylights fill one of the bedrooms with natural light, adding a touch of charm. Hardwood floors extend throughout most of the home, with the exception of the study and basement areas. Recent updates include two-year-old siding and roof, along with newer windows and appliances. The property also features a heated two-car garage with additional storage space, a backyard shed, and an inviting wooden patio with a cozy fire pit. The fenced yard offers both privacy and a great space for outdoor activities. Ideally located near the Metra, expressways, O'Hare Airport, and the vibrant downtown areas of Mt. Prospect and Des Plaines, this home combines comfort, style, and convenience. Sold As-Is.
Property Specifics
| Single Family | |
| — | |
| — | |
| 1952 | |
| — | |
| — | |
| No | |
| — |
| Cook | |
| — | |
| — / Not Applicable | |
| — | |
| — | |
| — | |
| 12151506 | |
| 09182100300000 |
Nearby Schools
| NAME: | DISTRICT: | DISTANCE: | |
|---|---|---|---|
|
Grade School
Terrace Elementary School |
62 | — | |
|
Middle School
Chippewa Middle School |
62 | Not in DB | |
|
High School
Maine West High School |
207 | Not in DB | |
Property History
| DATE: | EVENT: | PRICE: | SOURCE: |
|---|---|---|---|
| 21 Oct, 2024 | Sold | $460,000 | MRED MLS |
| 26 Sep, 2024 | Under contract | $449,000 | MRED MLS |
| 30 Aug, 2024 | Listed for sale | $449,000 | MRED MLS |
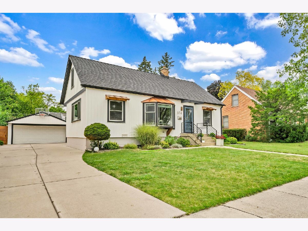
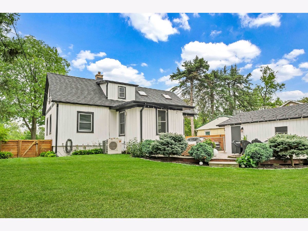
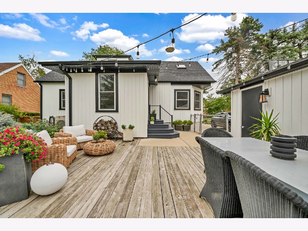
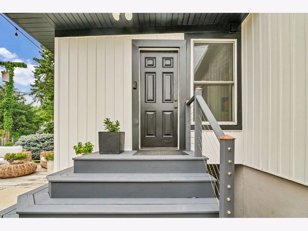
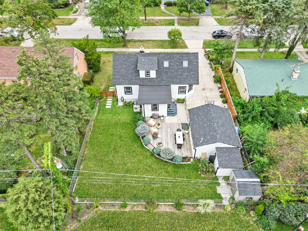
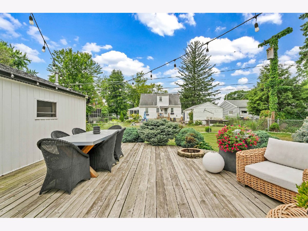
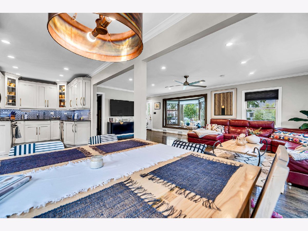
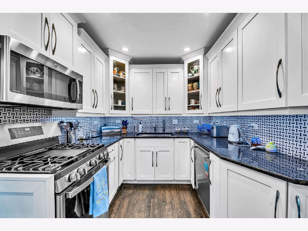
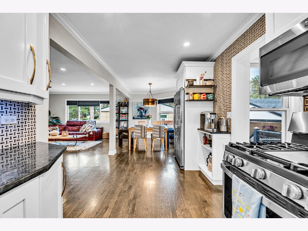
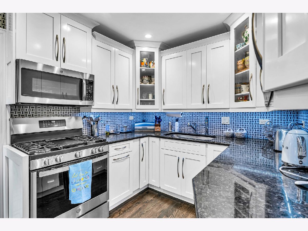
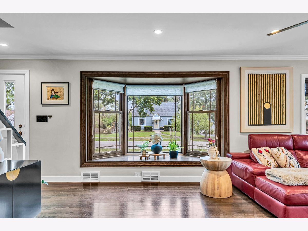
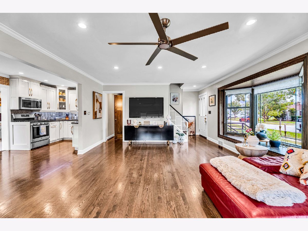
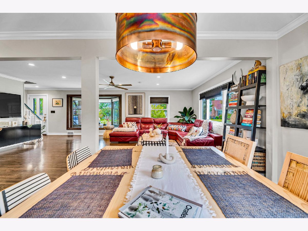
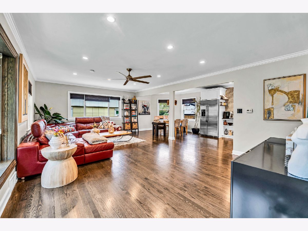
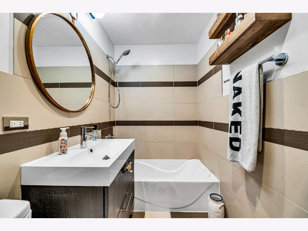
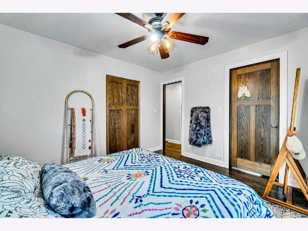
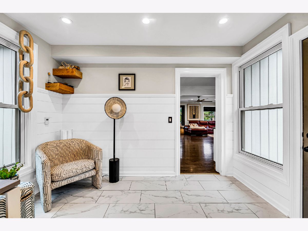
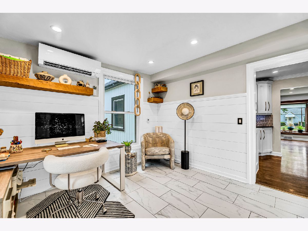
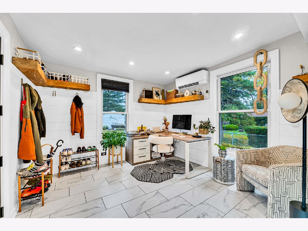
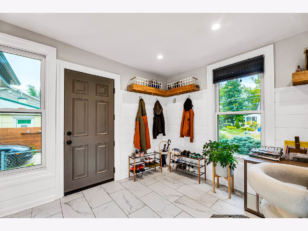
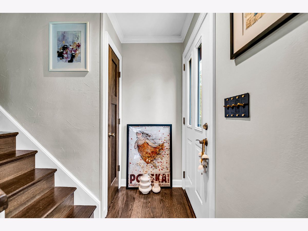
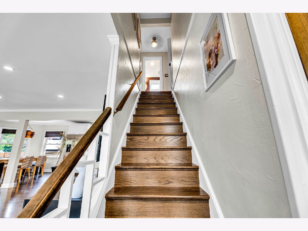
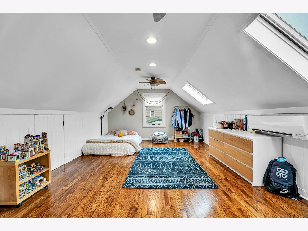
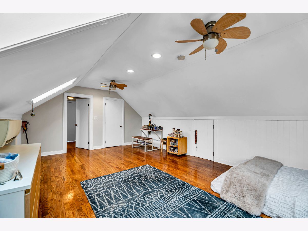
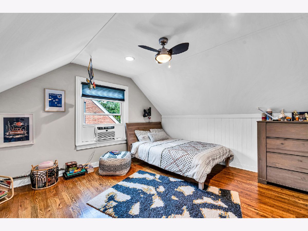
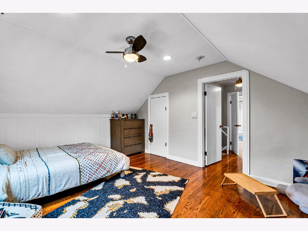
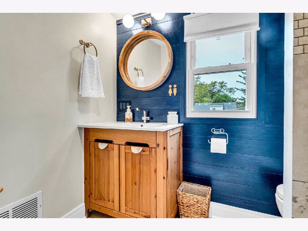
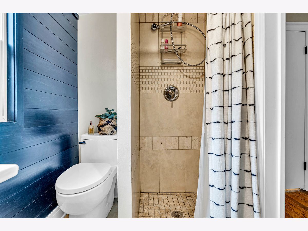
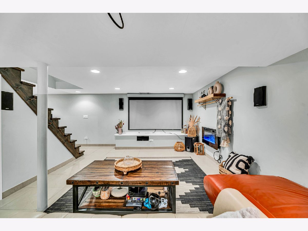
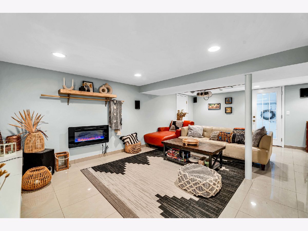
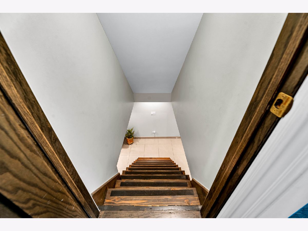
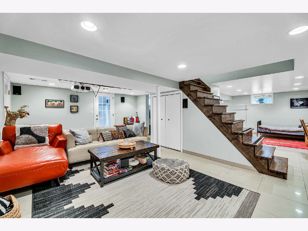
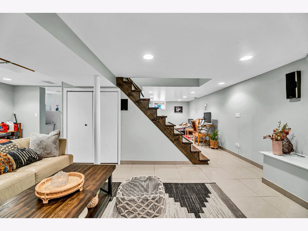
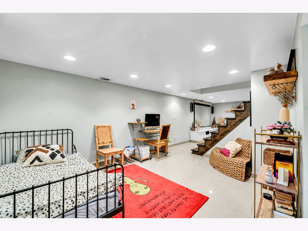
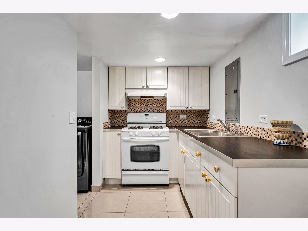
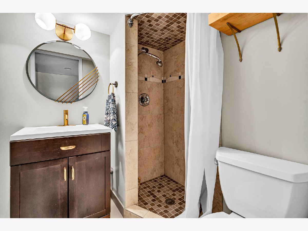
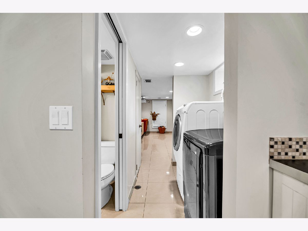
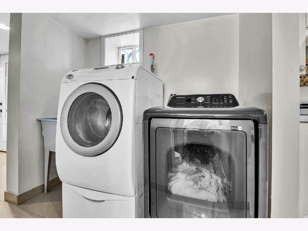
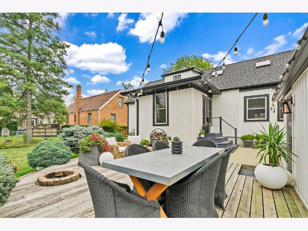
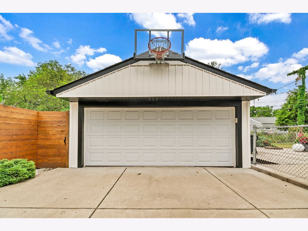
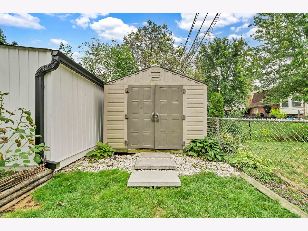
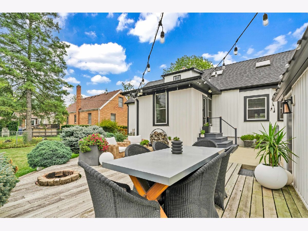
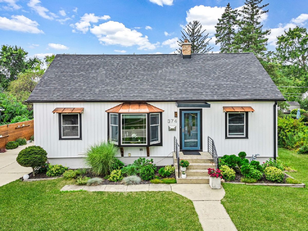
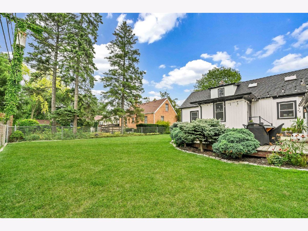
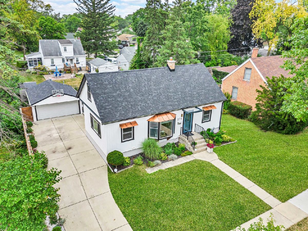
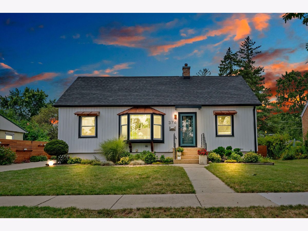
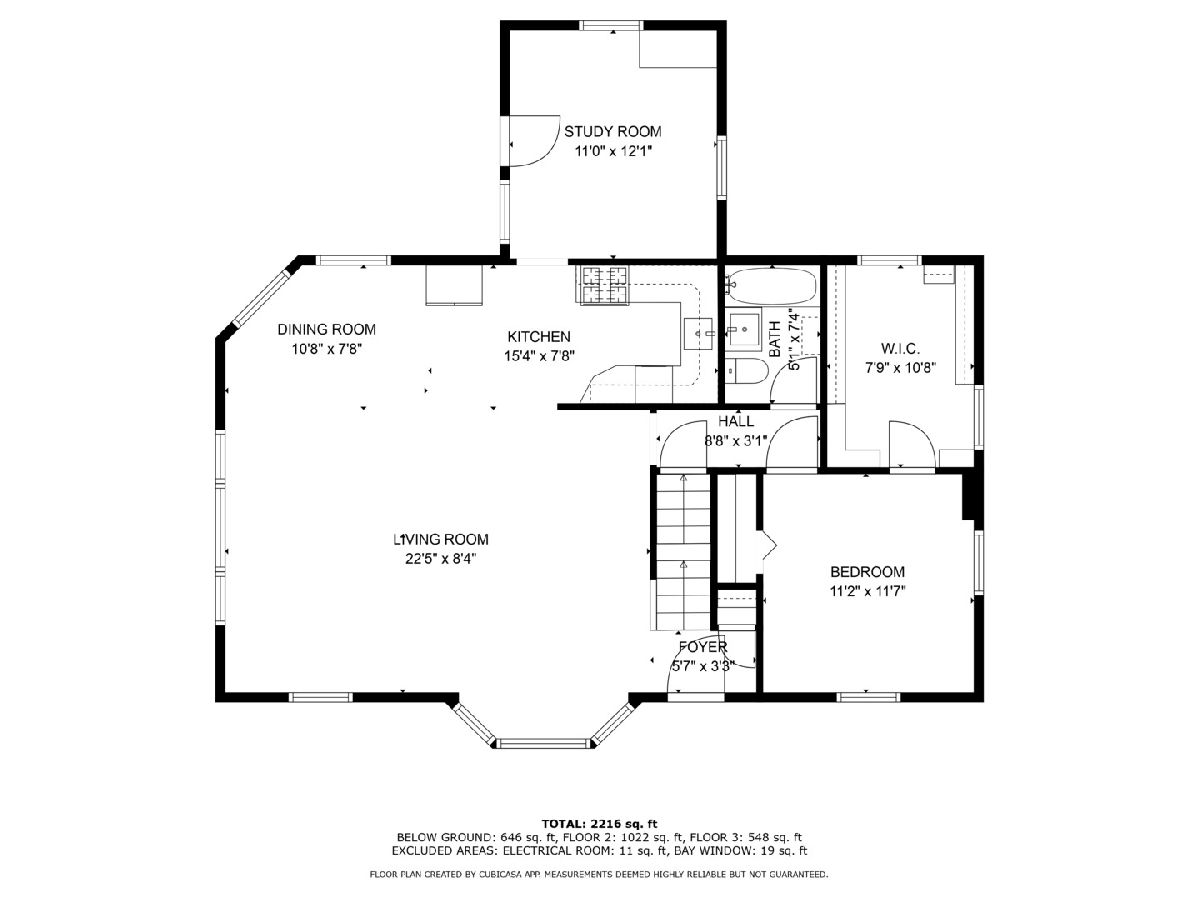
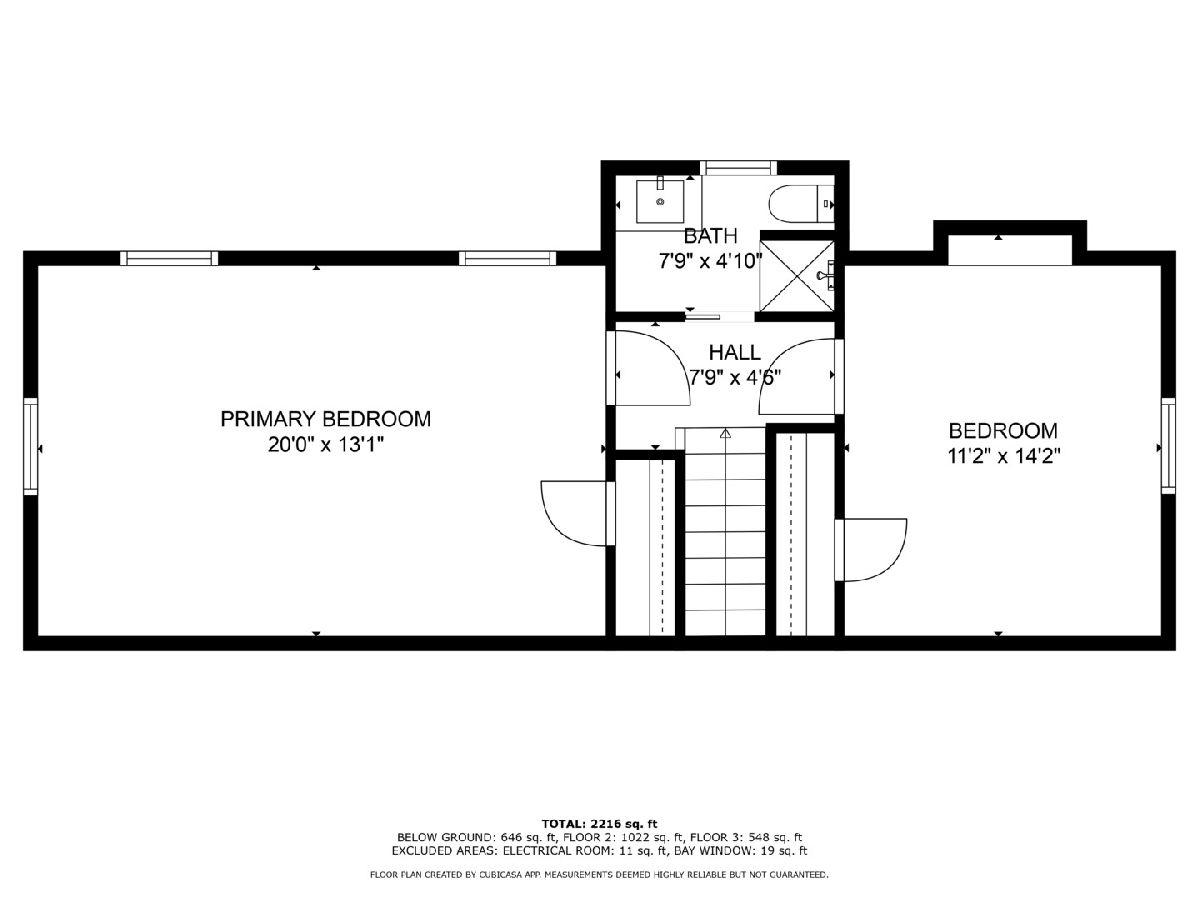
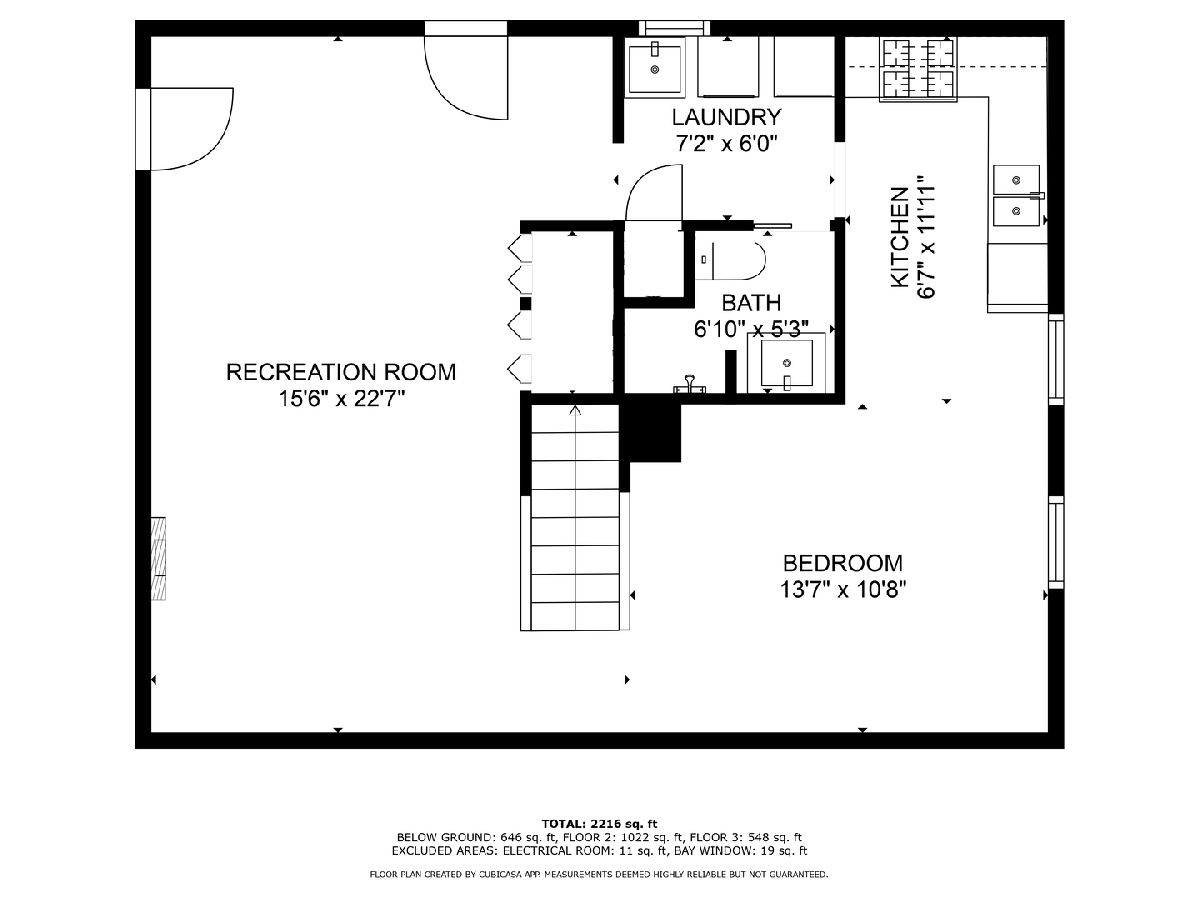
Room Specifics
Total Bedrooms: 4
Bedrooms Above Ground: 3
Bedrooms Below Ground: 1
Dimensions: —
Floor Type: —
Dimensions: —
Floor Type: —
Dimensions: —
Floor Type: —
Full Bathrooms: 3
Bathroom Amenities: —
Bathroom in Basement: 1
Rooms: —
Basement Description: Finished,Rec/Family Area,Sleeping Area
Other Specifics
| 2 | |
| — | |
| Concrete | |
| — | |
| — | |
| 77X110 | |
| — | |
| — | |
| — | |
| — | |
| Not in DB | |
| — | |
| — | |
| — | |
| — |
Tax History
| Year | Property Taxes |
|---|---|
| 2024 | $7,299 |
Contact Agent
Nearby Similar Homes
Nearby Sold Comparables
Contact Agent
Listing Provided By
Exit Realty Redefined

