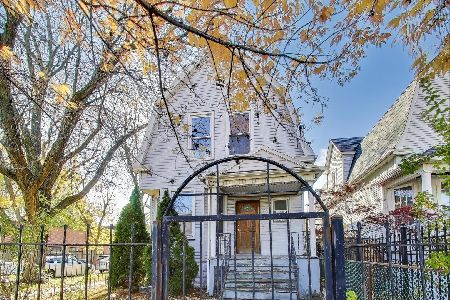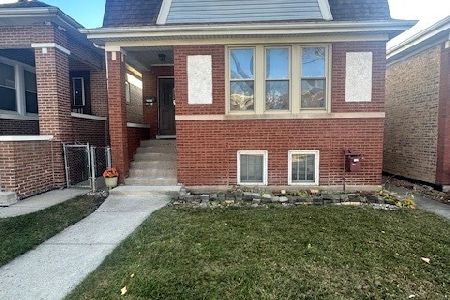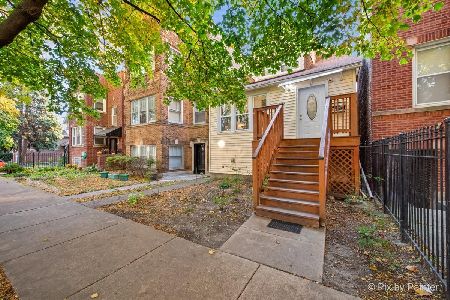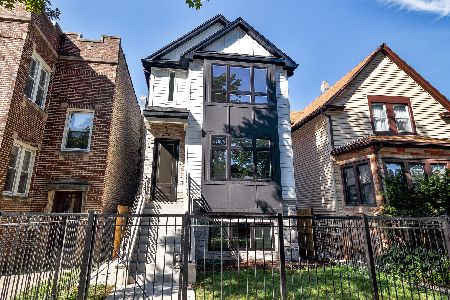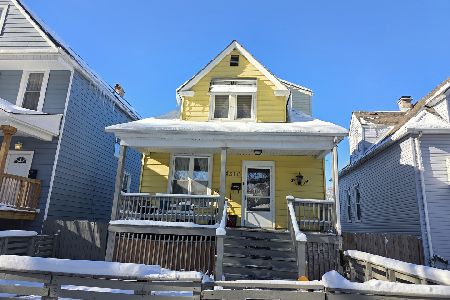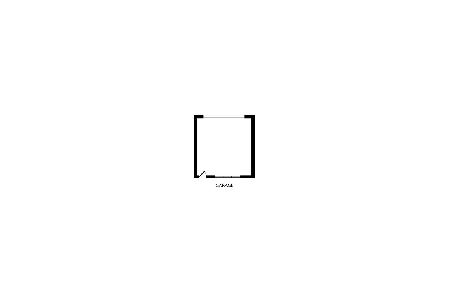3740 Agatite Avenue, Albany Park, Chicago, Illinois 60625
$550,000
|
Sold
|
|
| Status: | Closed |
| Sqft: | 0 |
| Cost/Sqft: | — |
| Beds: | 3 |
| Baths: | 4 |
| Year Built: | 2005 |
| Property Taxes: | $11,060 |
| Days On Market: | 2894 |
| Lot Size: | 0,00 |
Description
Lovely Albany park single family with a spacious, open floor plan and hardwood floors through out. Open kitchen has granite counters, stainless steel appliances, a large island and a walk in pantry. The second floor boasts a large master suite and vaulted ceilings in two of the 3 bedrooms. Lower level features a large family room with a wet bar, a fourth bedroom and a full bath. This home has great outdoor space with a deck off the back and a rooftop garage deck with pergola. There is second floor laundry as well as a hook up in the lower level, 2 fireplaces, and a 2 car garage. The home also features surround sound, an intercom, and an alarm system. Great location near 90/94, the brown line, parks and other great amenities.
Property Specifics
| Single Family | |
| — | |
| — | |
| 2005 | |
| Full,Walkout | |
| — | |
| No | |
| — |
| Cook | |
| — | |
| 0 / Not Applicable | |
| None | |
| Lake Michigan | |
| Public Sewer | |
| 09834912 | |
| 13141250380000 |
Property History
| DATE: | EVENT: | PRICE: | SOURCE: |
|---|---|---|---|
| 13 Jun, 2008 | Sold | $407,500 | MRED MLS |
| 5 May, 2008 | Under contract | $399,900 | MRED MLS |
| — | Last price change | $429,000 | MRED MLS |
| 24 Dec, 2007 | Listed for sale | $499,000 | MRED MLS |
| 30 Mar, 2018 | Sold | $550,000 | MRED MLS |
| 26 Jan, 2018 | Under contract | $579,000 | MRED MLS |
| 17 Jan, 2018 | Listed for sale | $579,000 | MRED MLS |
| 22 Mar, 2021 | Sold | $660,000 | MRED MLS |
| 2 Feb, 2021 | Under contract | $660,000 | MRED MLS |
| 2 Feb, 2021 | Listed for sale | $660,000 | MRED MLS |
Room Specifics
Total Bedrooms: 4
Bedrooms Above Ground: 3
Bedrooms Below Ground: 1
Dimensions: —
Floor Type: Hardwood
Dimensions: —
Floor Type: Hardwood
Dimensions: —
Floor Type: Hardwood
Full Bathrooms: 4
Bathroom Amenities: —
Bathroom in Basement: 1
Rooms: Recreation Room
Basement Description: Finished
Other Specifics
| 2 | |
| Concrete Perimeter | |
| — | |
| Deck, Patio, Roof Deck | |
| — | |
| 25 X 125 | |
| — | |
| Full | |
| Vaulted/Cathedral Ceilings, Skylight(s), Hot Tub, Bar-Wet, Hardwood Floors, Second Floor Laundry | |
| Range, Microwave, Dishwasher, Refrigerator, Washer, Dryer, Disposal, Stainless Steel Appliance(s) | |
| Not in DB | |
| — | |
| — | |
| — | |
| — |
Tax History
| Year | Property Taxes |
|---|---|
| 2008 | $3,438 |
| 2018 | $11,060 |
| 2021 | $11,708 |
Contact Agent
Nearby Similar Homes
Nearby Sold Comparables
Contact Agent
Listing Provided By
Jameson Sotheby's Intl Realty


