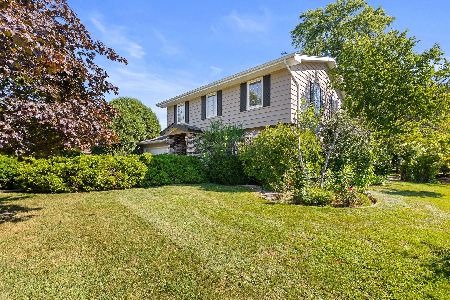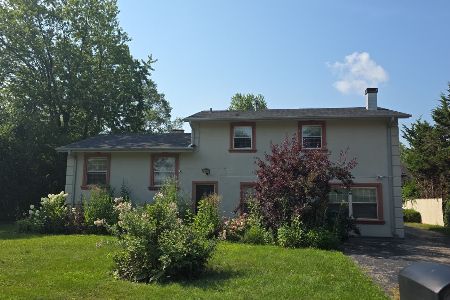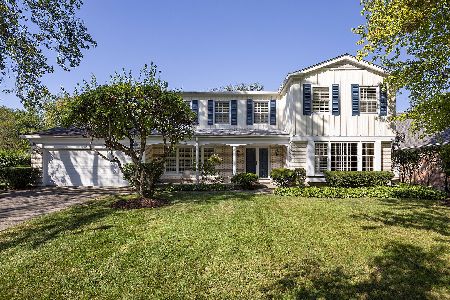3740 Bordeaux Drive, Northbrook, Illinois 60062
$615,000
|
Sold
|
|
| Status: | Closed |
| Sqft: | 2,464 |
| Cost/Sqft: | $259 |
| Beds: | 4 |
| Baths: | 3 |
| Year Built: | 1972 |
| Property Taxes: | $12,791 |
| Days On Market: | 2024 |
| Lot Size: | 0,28 |
Description
You'll love this gracious 4 bedroom beauty in Charlemagne located a short distance to school and playground. Fresh, neutral decor, hardwood floors thruout. newer Pella windows & tear-off roof, Zoned A/C. Sunny white Kitchen with spacious eating area overlooks wooded, fenced yard. Separate formal Living room & Dining room. You'll enjoy the views from the Family room w/gas fireplace and sliders to huge brick Patio and private yard. The perfect home for entertaining and family living both inside & out. Enjoy the spacious Master Bedroom w/walk-in closet and updated Bth w/whirlpool tub, sep shower & double vanity. Excellent closet space in 3 family BRS. Full finished Bsmt offers fun Rec Rm w/pool table, cozy tv area, Office Space, Exercise alcove + lots of storage. Enjoy all the area has to offer: Award winning District 27 schools, GBN, great parks, shopping, restaurants + easy access to Metra, highways, & O'Hare.
Property Specifics
| Single Family | |
| — | |
| Colonial | |
| 1972 | |
| Full | |
| 2 STORY | |
| No | |
| 0.28 |
| Cook | |
| Charlemagne | |
| 125 / Annual | |
| Other | |
| Lake Michigan,Public | |
| Public Sewer, Sewer-Storm | |
| 10807261 | |
| 04064020250000 |
Nearby Schools
| NAME: | DISTRICT: | DISTANCE: | |
|---|---|---|---|
|
Grade School
Hickory Point Elementary School |
27 | — | |
|
Middle School
Wood Oaks Junior High School |
27 | Not in DB | |
|
High School
Glenbrook North High School |
225 | Not in DB | |
Property History
| DATE: | EVENT: | PRICE: | SOURCE: |
|---|---|---|---|
| 23 Apr, 2013 | Sold | $622,000 | MRED MLS |
| 24 Feb, 2013 | Under contract | $649,000 | MRED MLS |
| 20 Feb, 2013 | Listed for sale | $649,000 | MRED MLS |
| 15 Dec, 2020 | Sold | $615,000 | MRED MLS |
| 8 Oct, 2020 | Under contract | $639,000 | MRED MLS |
| 12 Jul, 2020 | Listed for sale | $639,000 | MRED MLS |

































Room Specifics
Total Bedrooms: 4
Bedrooms Above Ground: 4
Bedrooms Below Ground: 0
Dimensions: —
Floor Type: Hardwood
Dimensions: —
Floor Type: Hardwood
Dimensions: —
Floor Type: Hardwood
Full Bathrooms: 3
Bathroom Amenities: Whirlpool,Separate Shower,Double Sink
Bathroom in Basement: 0
Rooms: Media Room,Recreation Room
Basement Description: Partially Finished
Other Specifics
| 2 | |
| Concrete Perimeter | |
| Asphalt | |
| Patio | |
| Fenced Yard,Landscaped,Mature Trees | |
| 20.9X165.3X55.4X90.13X134 | |
| Unfinished | |
| Full | |
| Hardwood Floors, First Floor Laundry, Walk-In Closet(s) | |
| Range, Microwave, Dishwasher, Refrigerator, Washer, Dryer, Disposal | |
| Not in DB | |
| Curbs, Sidewalks, Street Lights, Street Paved | |
| — | |
| — | |
| Wood Burning, Gas Log |
Tax History
| Year | Property Taxes |
|---|---|
| 2013 | $8,180 |
| 2020 | $12,791 |
Contact Agent
Nearby Similar Homes
Nearby Sold Comparables
Contact Agent
Listing Provided By
@properties










