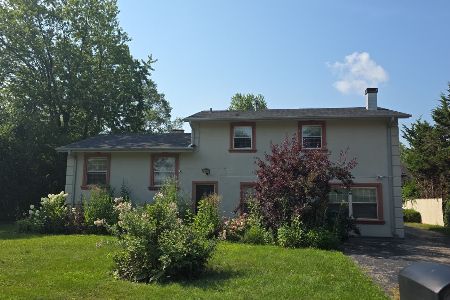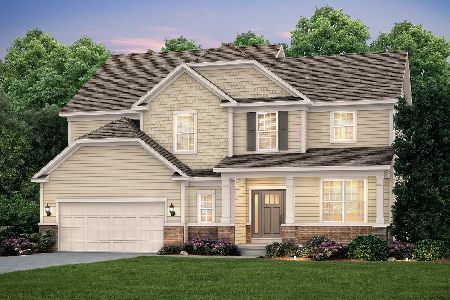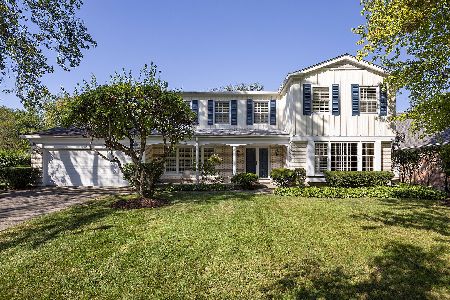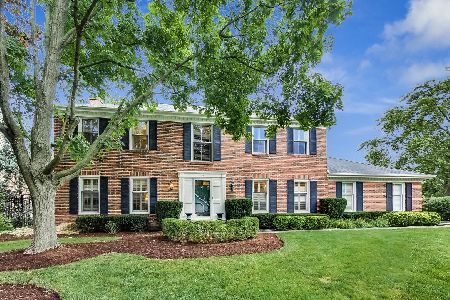370 Versailles Drive, Northbrook, Illinois 60062
$1,059,500
|
Sold
|
|
| Status: | Closed |
| Sqft: | 2,618 |
| Cost/Sqft: | $357 |
| Beds: | 4 |
| Baths: | 3 |
| Year Built: | 1973 |
| Property Taxes: | $13,062 |
| Days On Market: | 548 |
| Lot Size: | 0,29 |
Description
SHOWING SATURDAY 12PM-4PM & MONDAY 10AM-3PM. MUST BE SCHEDULED. Located in the highly desired Charlemagne community, this stunning 4 Bed+den, 3 Bath ranch plus finished basement is a true haven, offering a harmonious blend of sophisticated features and peaceful comfort. Discover comfort and convenience designed with everyday living in mind. This inviting home features everything you need for a relaxed lifestyle. Step inside to find a beautiful modern 2021 rehab with blonde white oak hardwood floors, gorgeous lighting and a highly-equipped custom kitchen ideal for cooking up your favorite meals. Enjoy the ease of filtered water throughout the house and power blinds for effortless privacy. Built-in closets with motion lights make storage a breeze, while heated floors and a heated shower bench in the primary bathroom bring a bit of extra comfort. The primary bedroom also offers an additional office/den room along with a separate custom walk-in closet. The guest bathrooms showcase stylish porcelain tile to add a touch of luxury. Down in the finished basement, there is space for lounging along with extra storage in the concrete crawl space. Outside, new landscaping and a sprinkler system keep the garden looking fresh and inviting. Plus, the home features new plumbing (2021), ensuring everything runs smoothly. This home is all about simple, modern living with a touch of elegance. Come see how easy and enjoyable life can be here in Northbrook! MULTIPLE OFFERS HAVE BEEN RECEIVED. HIGHEST & STRONGEST DUE TUESDAY 9/3/24 10AM.
Property Specifics
| Single Family | |
| — | |
| — | |
| 1973 | |
| — | |
| — | |
| No | |
| 0.29 |
| Cook | |
| Charlemagne | |
| 145 / Annual | |
| — | |
| — | |
| — | |
| 12145067 | |
| 04064020280000 |
Nearby Schools
| NAME: | DISTRICT: | DISTANCE: | |
|---|---|---|---|
|
Grade School
Hickory Point Elementary School |
27 | — | |
|
Middle School
Wood Oaks Junior High School |
27 | Not in DB | |
|
High School
Glenbrook North High School |
225 | Not in DB | |
Property History
| DATE: | EVENT: | PRICE: | SOURCE: |
|---|---|---|---|
| 9 Oct, 2024 | Sold | $1,059,500 | MRED MLS |
| 3 Sep, 2024 | Under contract | $935,000 | MRED MLS |
| 29 Aug, 2024 | Listed for sale | $935,000 | MRED MLS |

























Room Specifics
Total Bedrooms: 4
Bedrooms Above Ground: 4
Bedrooms Below Ground: 0
Dimensions: —
Floor Type: —
Dimensions: —
Floor Type: —
Dimensions: —
Floor Type: —
Full Bathrooms: 3
Bathroom Amenities: Separate Shower,Accessible Shower,Double Sink,Soaking Tub
Bathroom in Basement: 0
Rooms: —
Basement Description: Partially Finished,Crawl
Other Specifics
| 2 | |
| — | |
| Asphalt | |
| — | |
| — | |
| 12600 | |
| — | |
| — | |
| — | |
| — | |
| Not in DB | |
| — | |
| — | |
| — | |
| — |
Tax History
| Year | Property Taxes |
|---|---|
| 2024 | $13,062 |
Contact Agent
Nearby Similar Homes
Nearby Sold Comparables
Contact Agent
Listing Provided By
Baird & Warner








