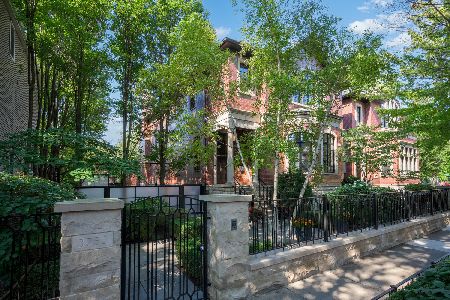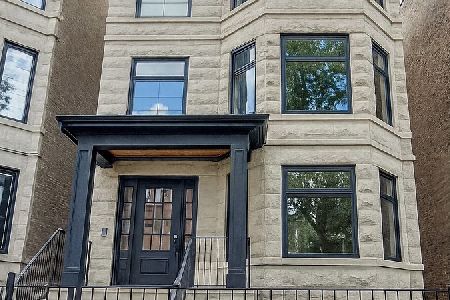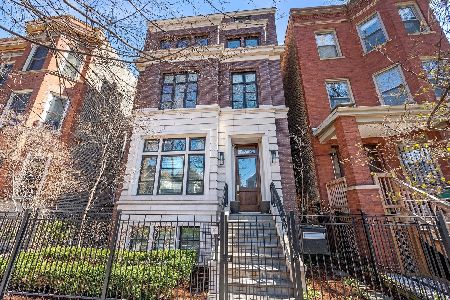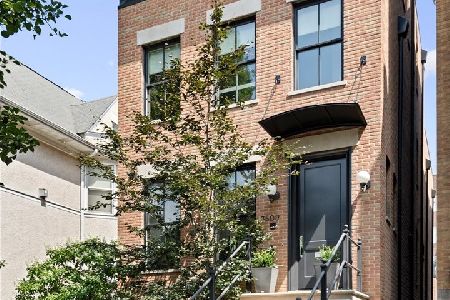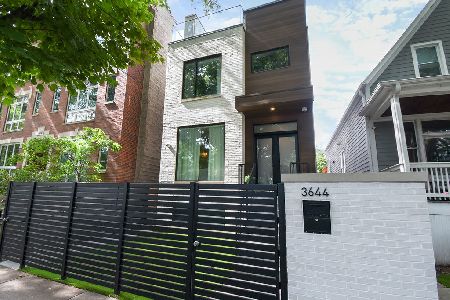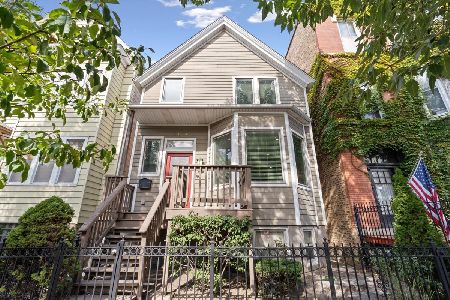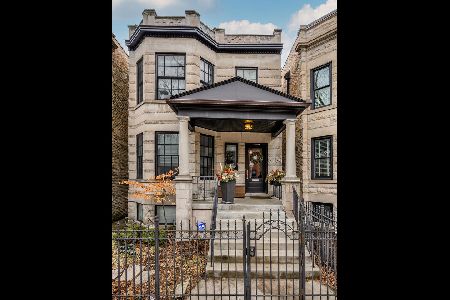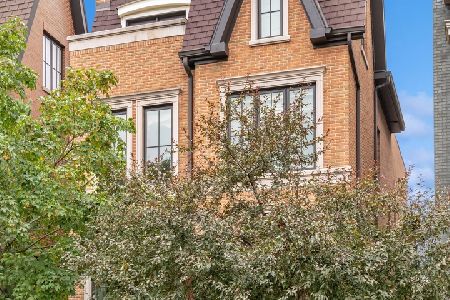3750 Wayne Avenue, Lake View, Chicago, Illinois 60613
$2,815,000
|
Sold
|
|
| Status: | Closed |
| Sqft: | 0 |
| Cost/Sqft: | — |
| Beds: | 6 |
| Baths: | 7 |
| Year Built: | 2016 |
| Property Taxes: | $42,685 |
| Days On Market: | 2583 |
| Lot Size: | 0,08 |
Description
Unparalleled amenities the moment you enter this wide 6 bedroom & 5.2 bath custom built home with elevator and grand staircase. Every detail has been thoughtfully considered. A jewel box foyer leads to the living + dining rooms that boast coffered ceilings. The masterfully constructed kitchen surpasses expectations with a 10' rift sawn island & Sub Zero appliances. Family room leads to a heated raised patio with fireplace. Master suite features coffered ceilings and fireplace. The master bath, a stand out, with 2 person steam shower completed in Calcatta + Thassos mosaic floor. 3 additional bedrooms + 2 baths on 2nd floor. The lower level continues to amaze with 10' ceilings exquisite custom walnut millwork, media room, full bar and walk-in wine cellar. Bedrooms 5 & 6 also on lower level. The third level is a flex space with full bath & 2 decks. Heated breezeway to attached 2.5 car heat garage, snow melt on front & rear stair. Steps to Blaine School, EL and Southport corridor shops.
Property Specifics
| Single Family | |
| — | |
| Traditional | |
| 2016 | |
| Full,English | |
| — | |
| No | |
| 0.08 |
| Cook | |
| — | |
| 0 / Not Applicable | |
| None | |
| Lake Michigan | |
| Public Sewer | |
| 10119464 | |
| 14201150200000 |
Nearby Schools
| NAME: | DISTRICT: | DISTANCE: | |
|---|---|---|---|
|
Grade School
Blaine Elementary School |
299 | — | |
|
Middle School
Blaine Elementary School |
299 | Not in DB | |
Property History
| DATE: | EVENT: | PRICE: | SOURCE: |
|---|---|---|---|
| 10 Jan, 2019 | Sold | $2,815,000 | MRED MLS |
| 10 Nov, 2018 | Under contract | $2,899,999 | MRED MLS |
| 23 Oct, 2018 | Listed for sale | $2,899,999 | MRED MLS |
Room Specifics
Total Bedrooms: 6
Bedrooms Above Ground: 6
Bedrooms Below Ground: 0
Dimensions: —
Floor Type: Hardwood
Dimensions: —
Floor Type: Hardwood
Dimensions: —
Floor Type: Hardwood
Dimensions: —
Floor Type: —
Dimensions: —
Floor Type: —
Full Bathrooms: 7
Bathroom Amenities: Whirlpool,Separate Shower,Steam Shower,Double Sink,Double Shower
Bathroom in Basement: 1
Rooms: Recreation Room,Bedroom 5,Foyer,Bedroom 6,Mud Room,Utility Room-Lower Level,Deck,Terrace,Loft
Basement Description: Finished
Other Specifics
| 2.5 | |
| — | |
| — | |
| Deck, Patio, Roof Deck, Outdoor Grill, Fire Pit, Breezeway | |
| Fenced Yard | |
| 30X120 | |
| — | |
| Full | |
| Skylight(s), Bar-Wet, Elevator, Hardwood Floors, Heated Floors, Second Floor Laundry | |
| Double Oven, Range, Microwave, Dishwasher, High End Refrigerator, Bar Fridge, Freezer, Washer, Dryer, Disposal, Stainless Steel Appliance(s), Wine Refrigerator | |
| Not in DB | |
| — | |
| — | |
| — | |
| — |
Tax History
| Year | Property Taxes |
|---|---|
| 2019 | $42,685 |
Contact Agent
Nearby Similar Homes
Nearby Sold Comparables
Contact Agent
Listing Provided By
Berkshire Hathaway HomeServices KoenigRubloff

