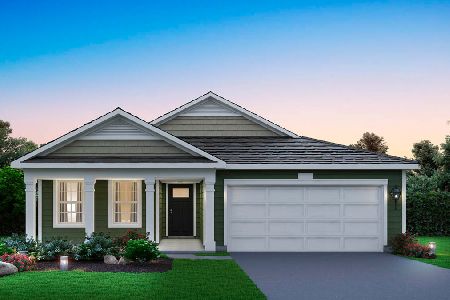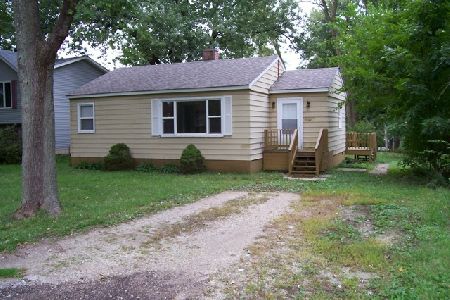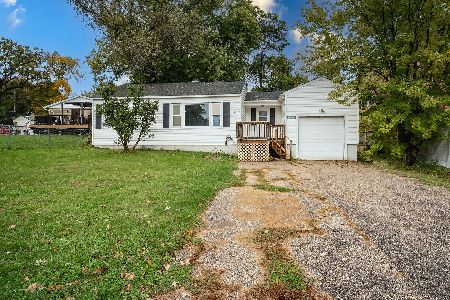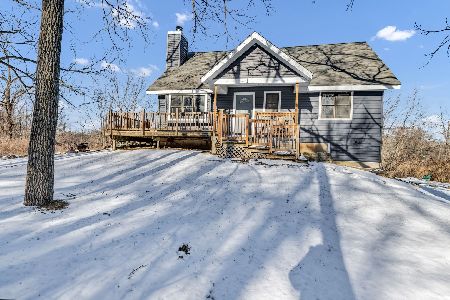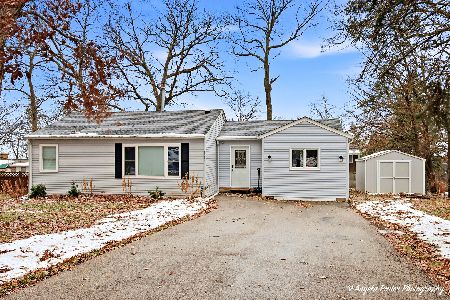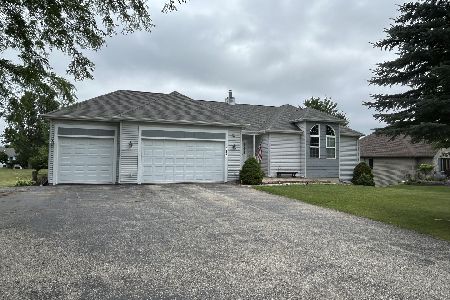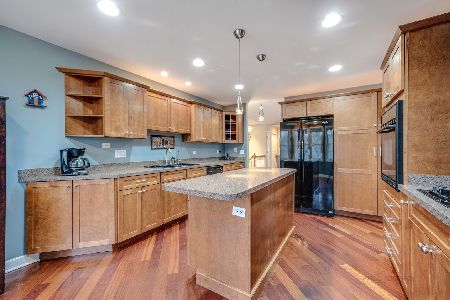3740 White Tail Drive, Wonder Lake, Illinois 60097
$336,000
|
Sold
|
|
| Status: | Closed |
| Sqft: | 2,151 |
| Cost/Sqft: | $157 |
| Beds: | 3 |
| Baths: | 2 |
| Year Built: | 2003 |
| Property Taxes: | $7,111 |
| Days On Market: | 1646 |
| Lot Size: | 1,54 |
Description
QUALITY CUSTOM built RANCH home with brick front, 3 car garage on 1.5 acres with many extra features in sought after Deerpath subdivision (west side with Woodstock schools). Light and bright with abundance of windows, high ceilings, arched doorways and hardwood floors. Spacious kitchen with newer stainless steel appliances, corian countertops, pull out pantry, lots of cabinets and eating area with great views. Master bedroom with cathedral ceiling, walk in closet & MANY GREAT WINDOWS. Master bath with whirlpool tub, separate shower & double sinks. Formal dining room, sunroom and Great room with fireplace. English basement with large office or family room and 4th bedroom, roughed in bath and storage area. Many items replaced by original owner. MAKE THIS YOUR DREAM HOME
Property Specifics
| Single Family | |
| — | |
| Ranch | |
| 2003 | |
| Full,English | |
| RANCH | |
| No | |
| 1.54 |
| Mc Henry | |
| Deerpath | |
| 100 / Annual | |
| None | |
| Private Well | |
| Septic-Private | |
| 11168382 | |
| 0814276016 |
Nearby Schools
| NAME: | DISTRICT: | DISTANCE: | |
|---|---|---|---|
|
Grade School
Greenwood Elementary School |
200 | — | |
|
Middle School
Northwood Middle School |
200 | Not in DB | |
|
High School
Woodstock North High School |
200 | Not in DB | |
Property History
| DATE: | EVENT: | PRICE: | SOURCE: |
|---|---|---|---|
| 22 Sep, 2021 | Sold | $336,000 | MRED MLS |
| 5 Aug, 2021 | Under contract | $337,000 | MRED MLS |
| 26 Jul, 2021 | Listed for sale | $337,000 | MRED MLS |
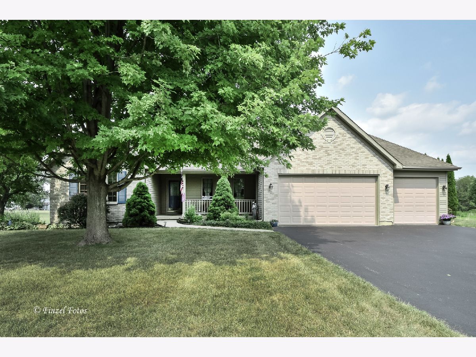
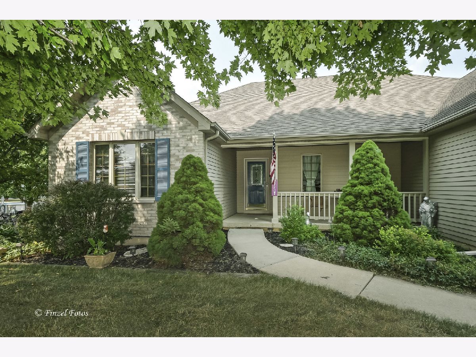
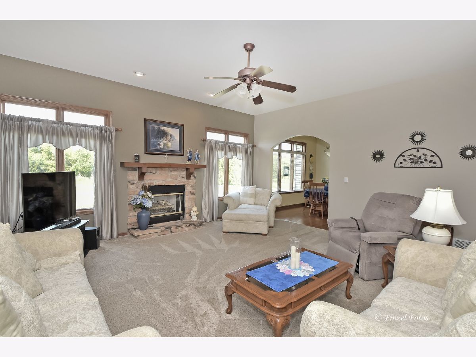
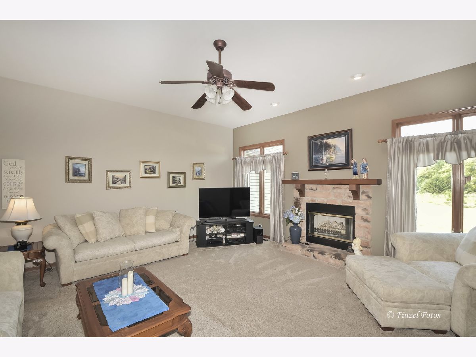
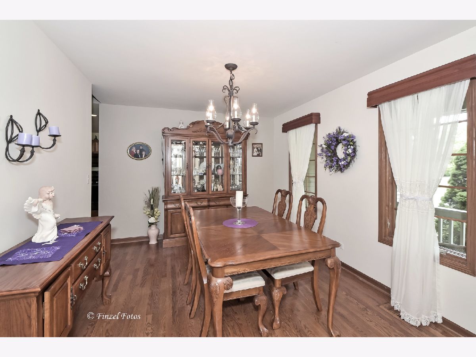
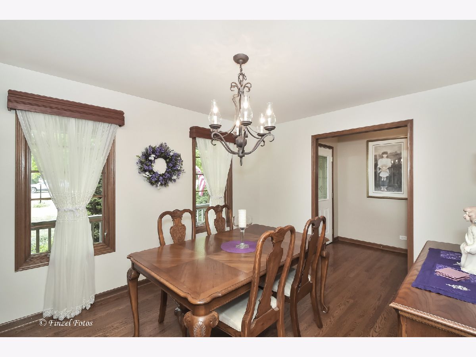
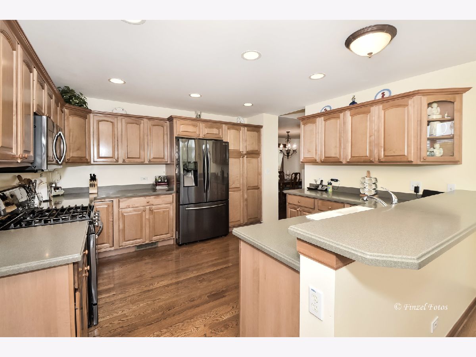
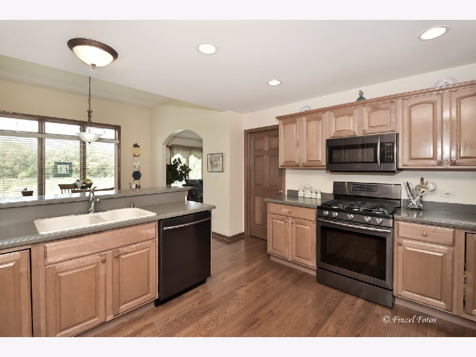
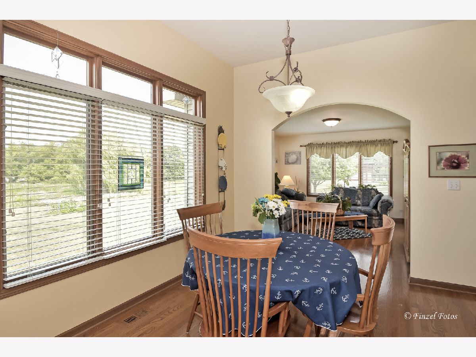
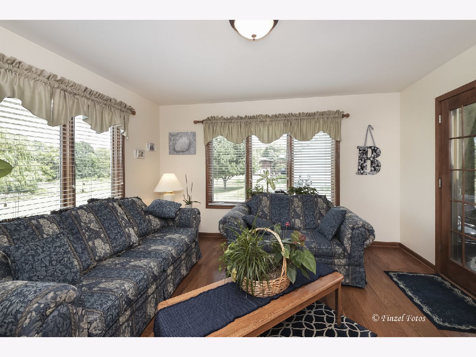
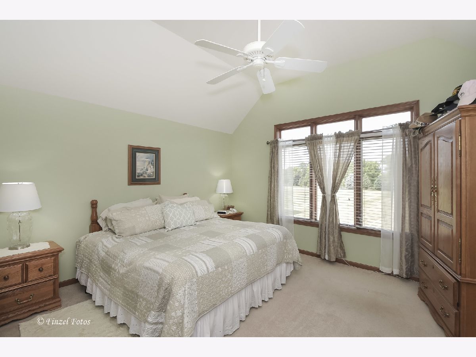
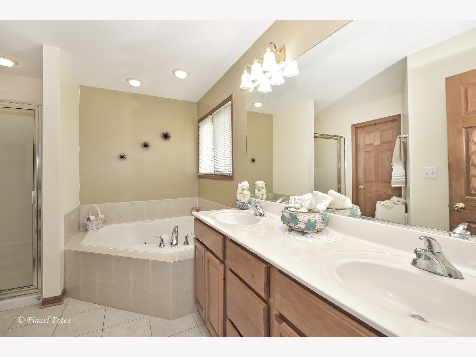
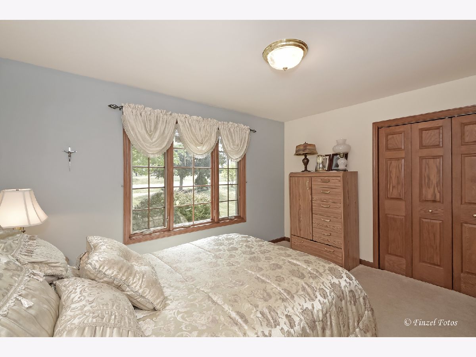
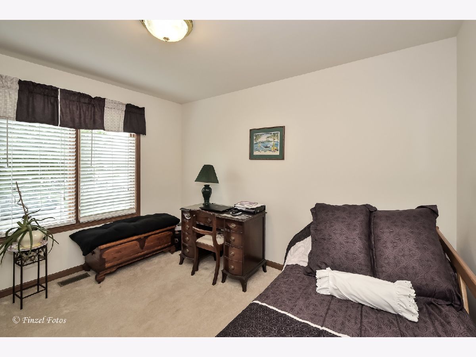
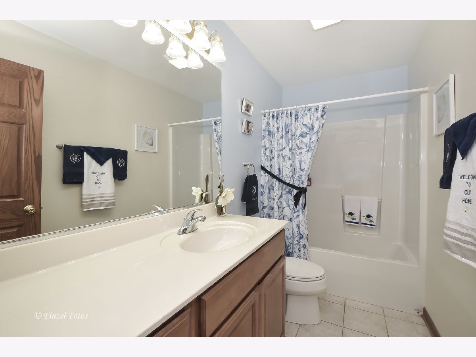
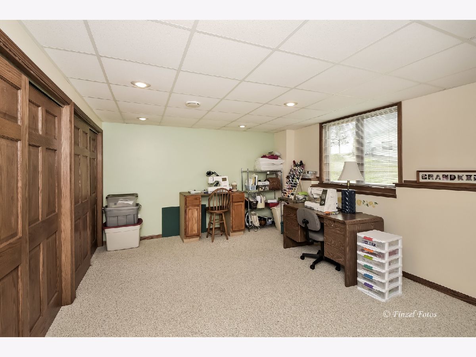
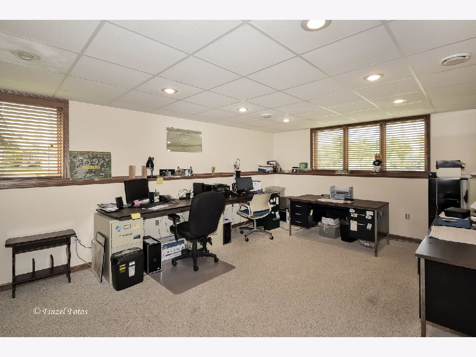

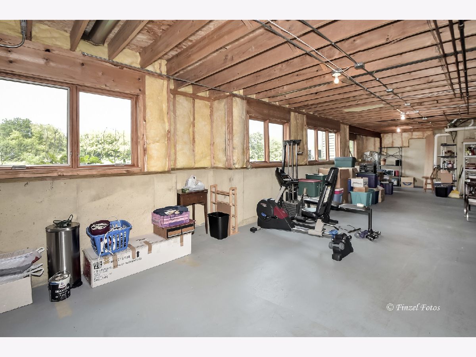
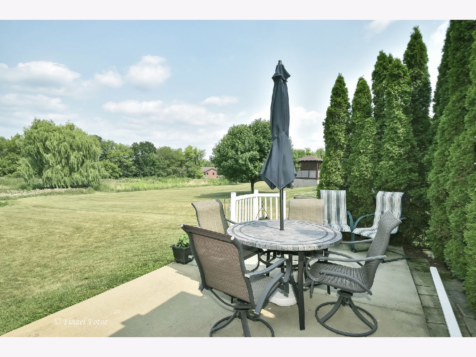
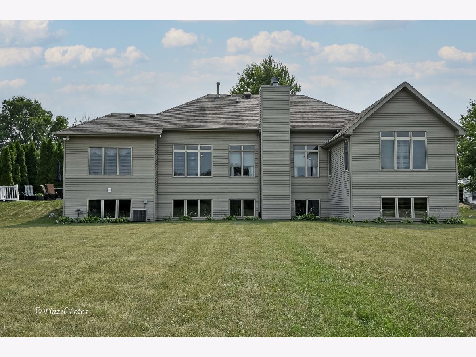
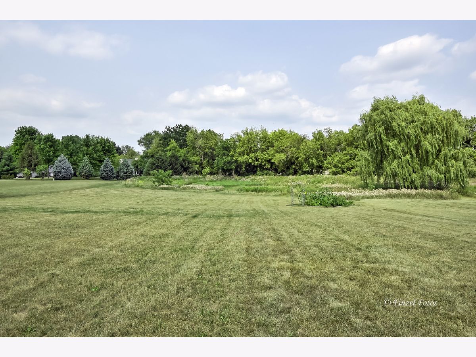
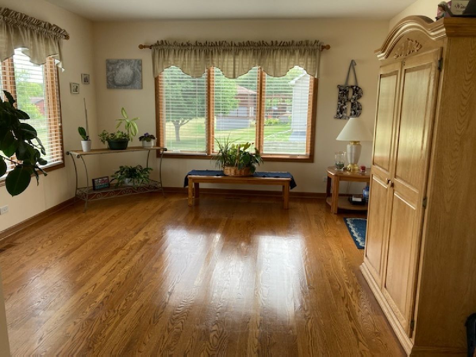
Room Specifics
Total Bedrooms: 4
Bedrooms Above Ground: 3
Bedrooms Below Ground: 1
Dimensions: —
Floor Type: Carpet
Dimensions: —
Floor Type: Carpet
Dimensions: —
Floor Type: Carpet
Full Bathrooms: 2
Bathroom Amenities: Whirlpool,Separate Shower,Double Sink
Bathroom in Basement: 0
Rooms: Heated Sun Room
Basement Description: Partially Finished,Bathroom Rough-In,Egress Window,Lookout,9 ft + pour,Concrete (Basement),Rec/Famil
Other Specifics
| 3 | |
| Concrete Perimeter | |
| Asphalt | |
| Patio | |
| Irregular Lot,Level | |
| 137 X 436 X 124 X 60 X 466 | |
| — | |
| Full | |
| Hardwood Floors, First Floor Bedroom, First Floor Laundry, First Floor Full Bath, Walk-In Closet(s), Ceiling - 9 Foot, Some Carpeting, Some Window Treatmnt, Some Wood Floors | |
| Range, Microwave, Dishwasher, Refrigerator, Washer, Dryer, Disposal | |
| Not in DB | |
| Park, Tennis Court(s), Street Paved | |
| — | |
| — | |
| Gas Log, Includes Accessories, Masonry |
Tax History
| Year | Property Taxes |
|---|---|
| 2021 | $7,111 |
Contact Agent
Nearby Similar Homes
Nearby Sold Comparables
Contact Agent
Listing Provided By
Coldwell Banker Real Estate Group

