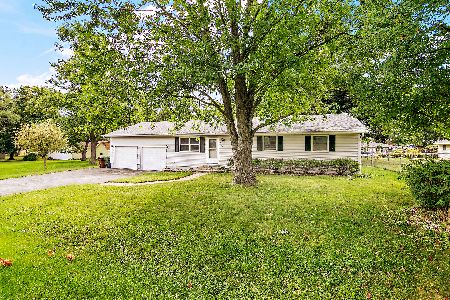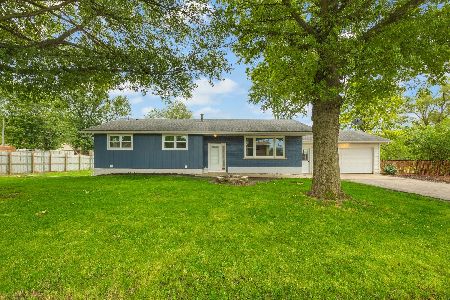3741 Chestnut Street, Kankakee, Illinois 60901
$435,000
|
Sold
|
|
| Status: | Closed |
| Sqft: | 2,400 |
| Cost/Sqft: | $187 |
| Beds: | 3 |
| Baths: | 4 |
| Year Built: | 2009 |
| Property Taxes: | $33 |
| Days On Market: | 1218 |
| Lot Size: | 7,70 |
Description
Welcome Home to your Perfect Rural Hideaway. This 7.7 Acre Horse Property has the privacy and peace of the Country but the amenities of living in town. Enjoy Comcast, Natural Gas and City Water. This property has a Custom Built Ranch with finished basement. This home boasts 10 ft ceilings throughout, large doorways and an open floor plan. The kitchen is a dream with built-in oven and convection microwave, gas cooktop, walk-in pantry, tons of cabinets storage, an island and table space. The living room has tons of natural light coming in from the many windows and has plenty of space for everyone. This home features a split floor plan. The master is on the one end of the home for extra privacy. It features a walk-in closet, soaking tub and large shower. The mud/laundry room has a sink and cabinets for all your storage needs and access to the attached 2.5 gar garage. There is an office at the front of the home. The basement has a full bath, 4th bedroom and family room. Huge patio with above ground pool in the backyard. The entire property is fenced and has a 40x50 horse barn, 70x120 riding arena, large shed, stocked pond, and chicken coop. The barn includes water & electric and tack area. There are three pastures. Two of them have automatic waterers and turn outs. This is a must see property!
Property Specifics
| Single Family | |
| — | |
| — | |
| 2009 | |
| — | |
| — | |
| No | |
| 7.7 |
| Kankakee | |
| — | |
| 0 / Not Applicable | |
| — | |
| — | |
| — | |
| 11654982 | |
| 16093540000400 |
Property History
| DATE: | EVENT: | PRICE: | SOURCE: |
|---|---|---|---|
| 24 Jun, 2019 | Sold | $395,000 | MRED MLS |
| 13 May, 2019 | Under contract | $399,000 | MRED MLS |
| 4 May, 2019 | Listed for sale | $399,000 | MRED MLS |
| 22 Dec, 2022 | Sold | $435,000 | MRED MLS |
| 22 Oct, 2022 | Under contract | $449,900 | MRED MLS |
| 18 Oct, 2022 | Listed for sale | $449,900 | MRED MLS |












































Room Specifics
Total Bedrooms: 4
Bedrooms Above Ground: 3
Bedrooms Below Ground: 1
Dimensions: —
Floor Type: —
Dimensions: —
Floor Type: —
Dimensions: —
Floor Type: —
Full Bathrooms: 4
Bathroom Amenities: Separate Shower,Garden Tub,Soaking Tub
Bathroom in Basement: 1
Rooms: —
Basement Description: Finished
Other Specifics
| 2.5 | |
| — | |
| Gravel | |
| — | |
| — | |
| 7.7 | |
| Pull Down Stair | |
| — | |
| — | |
| — | |
| Not in DB | |
| — | |
| — | |
| — | |
| — |
Tax History
| Year | Property Taxes |
|---|---|
| 2019 | $3,455 |
| 2022 | $33 |
Contact Agent
Nearby Sold Comparables
Contact Agent
Listing Provided By
Berkshire Hathaway HomeServices Speckman Realty





