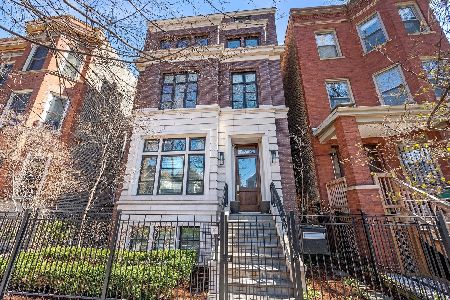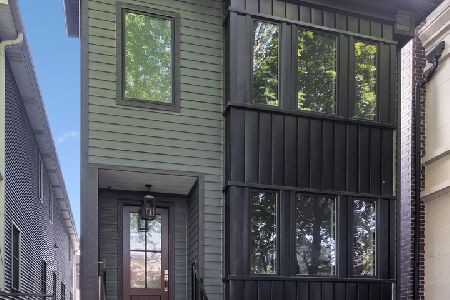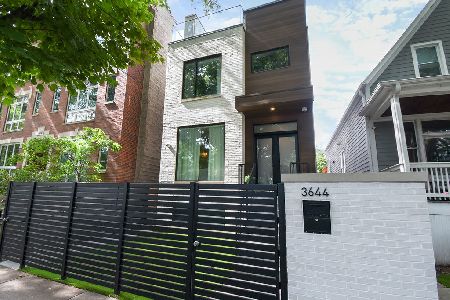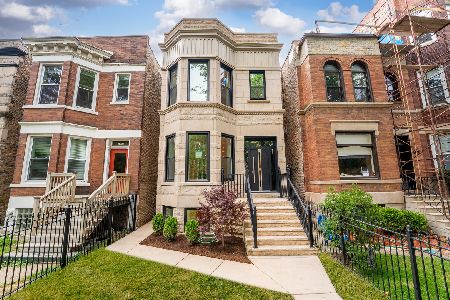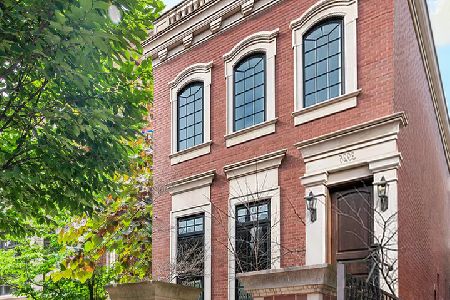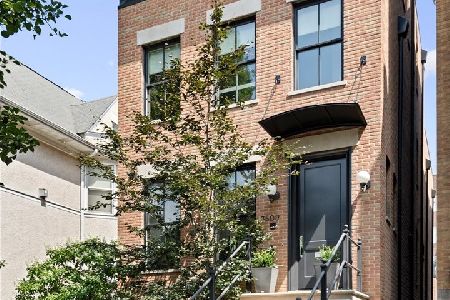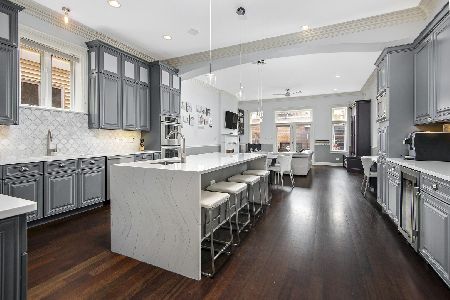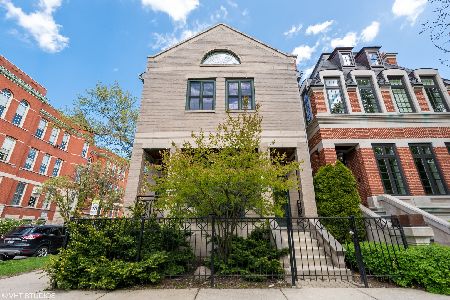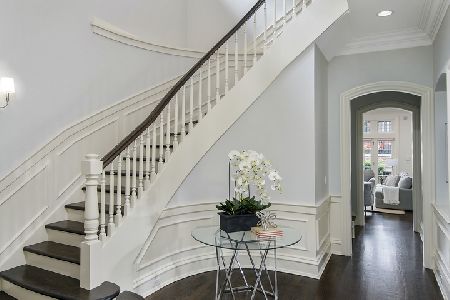3741 Janssen Avenue, Lake View, Chicago, Illinois 60613
$1,335,000
|
Sold
|
|
| Status: | Closed |
| Sqft: | 0 |
| Cost/Sqft: | — |
| Beds: | 5 |
| Baths: | 4 |
| Year Built: | 1890 |
| Property Taxes: | $15,991 |
| Days On Market: | 2278 |
| Lot Size: | 0,07 |
Description
4 story (40 foot) residence in the Southport Corridor walking distance to Blaine School, Wrigley Field, Starbucks, Warby Parker, Soul Cycle, Lululemon, Amazon Bookstore, Jeni's Spendid Ice Cream, Juniper Park, Anthropologie, The Brown Line CTA @ Southport, Coda Di Volpe, Warby Parker, The Metro, Music Box, Crosby's Kitchen, Tuco and Blondie, Bonobos etc. The property itself has been gut renovated & needs nothing. Flexible living in this property, currently arranged as a 2 full story owner's unit (2nd & 3rd Floors) w/ 9.5 foot ceilings & tons of natural light (sky lights galore), & a luxury 2 bed apartment also w/ 9.5 foot ceilings (1st floor) currently rented as a luxury Airbnb. The property also has a full unfinished basement which presents a new owner the opportunity to duplex down or add another unit. Outdoor space includes a rooftop deck w/ unobstructed views of the city, backyard (new landscaping), small front yard, big limestone front steps & 2 car garage. Broker owned.
Property Specifics
| Single Family | |
| — | |
| — | |
| 1890 | |
| Full | |
| — | |
| No | |
| 0.07 |
| Cook | |
| — | |
| 0 / Not Applicable | |
| None | |
| Lake Michigan,Public | |
| Public Sewer | |
| 10444502 | |
| 14201140080000 |
Nearby Schools
| NAME: | DISTRICT: | DISTANCE: | |
|---|---|---|---|
|
Grade School
Blaine Elementary School |
299 | — | |
Property History
| DATE: | EVENT: | PRICE: | SOURCE: |
|---|---|---|---|
| 25 Jul, 2016 | Sold | $1,119,000 | MRED MLS |
| 22 May, 2016 | Under contract | $1,139,000 | MRED MLS |
| 18 May, 2016 | Listed for sale | $1,139,000 | MRED MLS |
| 20 Sep, 2019 | Sold | $1,335,000 | MRED MLS |
| 29 Jul, 2019 | Under contract | $1,380,000 | MRED MLS |
| 9 Jul, 2019 | Listed for sale | $1,380,000 | MRED MLS |
Room Specifics
Total Bedrooms: 5
Bedrooms Above Ground: 5
Bedrooms Below Ground: 0
Dimensions: —
Floor Type: Carpet
Dimensions: —
Floor Type: Carpet
Dimensions: —
Floor Type: Hardwood
Dimensions: —
Floor Type: —
Full Bathrooms: 4
Bathroom Amenities: Steam Shower,Double Sink
Bathroom in Basement: 0
Rooms: Kitchen,Bedroom 5,Foyer,Balcony/Porch/Lanai,Deck,Other Room,Breakfast Room
Basement Description: Unfinished
Other Specifics
| 2 | |
| — | |
| — | |
| — | |
| — | |
| 25.02 X 120.1 | |
| — | |
| Full | |
| Skylight(s), Hardwood Floors, Heated Floors, Built-in Features, Walk-In Closet(s) | |
| Double Oven, Microwave, Dishwasher, High End Refrigerator, Washer, Dryer, Disposal, Wine Refrigerator, Range Hood | |
| Not in DB | |
| — | |
| — | |
| — | |
| — |
Tax History
| Year | Property Taxes |
|---|---|
| 2016 | $12,968 |
| 2019 | $15,991 |
Contact Agent
Nearby Similar Homes
Nearby Sold Comparables
Contact Agent
Listing Provided By
@properties

