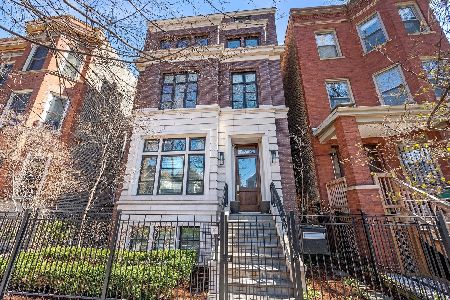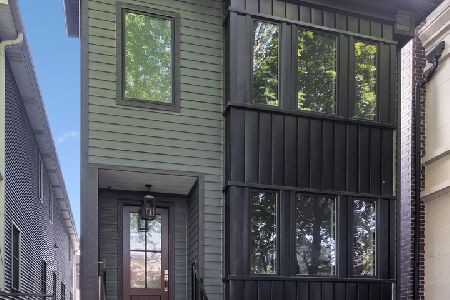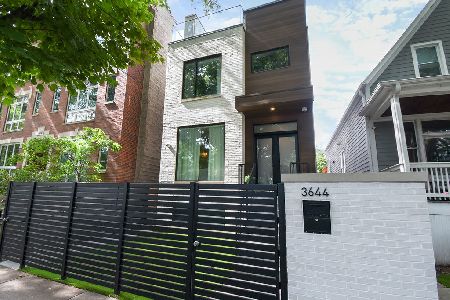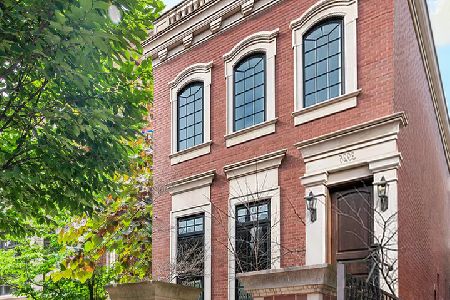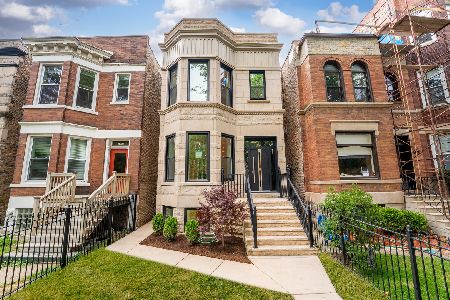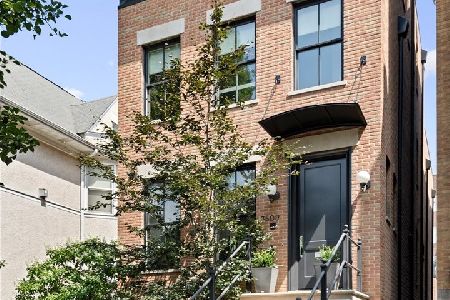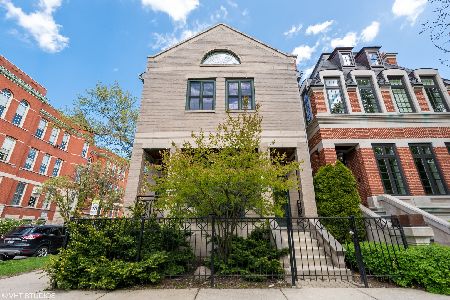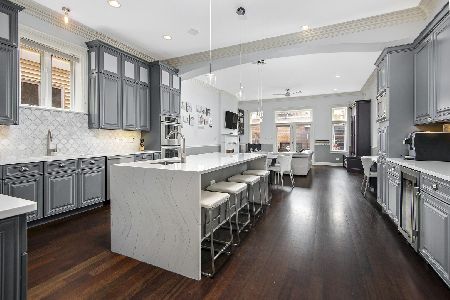3755 Janssen Street, Lake View, Chicago, Illinois 60613
$2,130,000
|
Sold
|
|
| Status: | Closed |
| Sqft: | 5,250 |
| Cost/Sqft: | $457 |
| Beds: | 4 |
| Baths: | 6 |
| Year Built: | 2011 |
| Property Taxes: | $0 |
| Days On Market: | 5169 |
| Lot Size: | 0,00 |
Description
Another extraordinary Middlefork Capital home! 5,250 sq.feet of gracious living space has just been completed and is ready for the most discerning buyers. Located in the Southport Corridor of Lakeview and the Blaine School District --- this home features six bedrooms with four bedrooms on the 2nd level. Living Rm, formal Dining Rm., Kitchen/Great Rm. There is a breezeway leading to ATTACHED 2.5 car heated garage!
Property Specifics
| Single Family | |
| — | |
| Traditional | |
| 2011 | |
| Full | |
| — | |
| No | |
| — |
| Cook | |
| — | |
| 0 / Not Applicable | |
| None | |
| Public | |
| Public Sewer | |
| 07875749 | |
| 14201140020000 |
Nearby Schools
| NAME: | DISTRICT: | DISTANCE: | |
|---|---|---|---|
|
Grade School
Blaine Elementary School |
299 | — | |
Property History
| DATE: | EVENT: | PRICE: | SOURCE: |
|---|---|---|---|
| 29 Jan, 2010 | Sold | $518,000 | MRED MLS |
| 12 Jan, 2010 | Under contract | $539,000 | MRED MLS |
| 7 Jan, 2010 | Listed for sale | $539,000 | MRED MLS |
| 16 Nov, 2011 | Sold | $2,130,000 | MRED MLS |
| 18 Sep, 2011 | Under contract | $2,399,000 | MRED MLS |
| 8 Aug, 2011 | Listed for sale | $2,399,000 | MRED MLS |
| 12 Jan, 2018 | Sold | $2,255,000 | MRED MLS |
| 15 Nov, 2017 | Under contract | $2,375,000 | MRED MLS |
| 6 Jul, 2017 | Listed for sale | $2,375,000 | MRED MLS |
Room Specifics
Total Bedrooms: 6
Bedrooms Above Ground: 4
Bedrooms Below Ground: 2
Dimensions: —
Floor Type: Hardwood
Dimensions: —
Floor Type: Hardwood
Dimensions: —
Floor Type: Hardwood
Dimensions: —
Floor Type: —
Dimensions: —
Floor Type: —
Full Bathrooms: 6
Bathroom Amenities: Whirlpool,Separate Shower,Steam Shower,Double Sink
Bathroom in Basement: 1
Rooms: Bedroom 5,Bedroom 6,Media Room,Recreation Room
Basement Description: Finished
Other Specifics
| 2.5 | |
| — | |
| — | |
| Deck, Patio, Roof Deck | |
| — | |
| 25X125 | |
| — | |
| Full | |
| Skylight(s), Bar-Wet, Hardwood Floors, Heated Floors, Second Floor Laundry | |
| Double Oven, Microwave, Dishwasher, High End Refrigerator, Bar Fridge, Washer, Dryer, Disposal, Stainless Steel Appliance(s), Wine Refrigerator | |
| Not in DB | |
| Other | |
| — | |
| — | |
| — |
Tax History
| Year | Property Taxes |
|---|---|
| 2010 | $10,523 |
| 2018 | $32,096 |
Contact Agent
Nearby Similar Homes
Nearby Sold Comparables
Contact Agent
Listing Provided By
Coldwell Banker Residential

