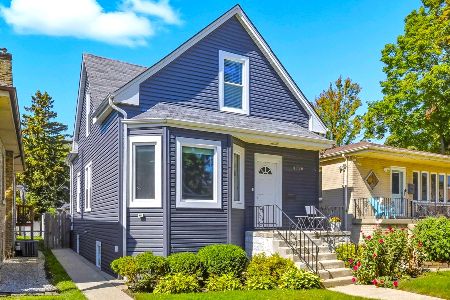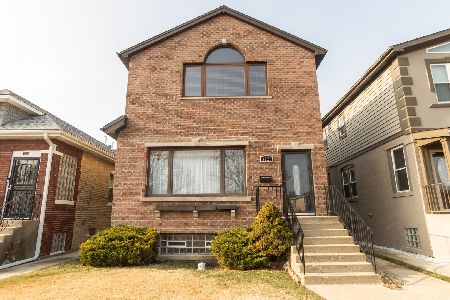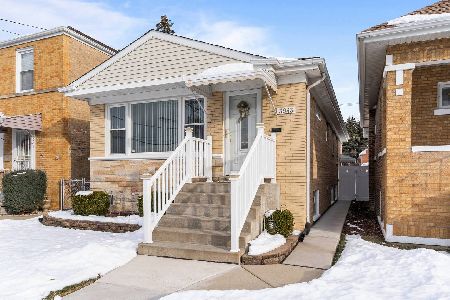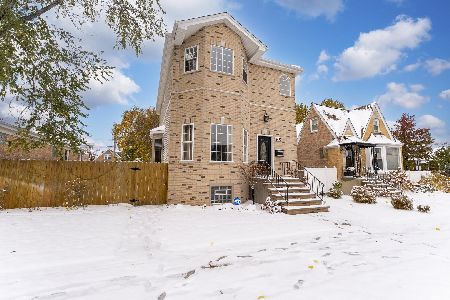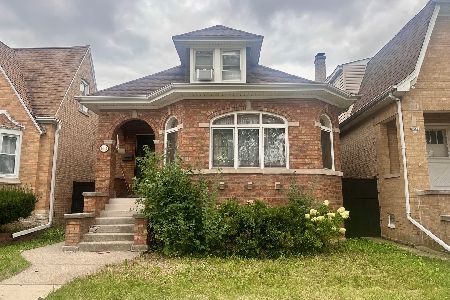3742 Newcastle Avenue, Dunning, Chicago, Illinois 60634
$490,000
|
Sold
|
|
| Status: | Closed |
| Sqft: | 2,600 |
| Cost/Sqft: | $192 |
| Beds: | 4 |
| Baths: | 4 |
| Year Built: | — |
| Property Taxes: | $3,501 |
| Days On Market: | 3360 |
| Lot Size: | 0,09 |
Description
Stunning, Total Gut Rehab Brick Bungalow with New Second Floor Addition and All Up to Date Finishes. Features: Open Floor Concept with Beautiful, Distressed Hardwood Floors on 1st and 2nd Floor, Wainscoting, Designer Doors, Beautiful Lights, Fireplace. Total 5 Bedrooms and 3.5 Custom Baths. Living/Dinning Room Combo, 1/2 Bath, Modern, Elegant Kitchen with 42' White Cabinets, Granite Countertops and Oversized Island, SS Appliances,. Dinette with Sliding Doors to Large Deck, Fireplace. Gorgeous Stairway Leading to 2 Floor with 4 Bedrooms and 2 Baths. Master Suite w/ Walk-In Closet, Elegant Master Bathroom w/ Double Vanity, Bathtub and Separate Oversize Shower. Additional 1,250 Sq Ft of Beautifully Finished Basement w/8 Ft High Ceiling, Recreation Room, Bedroom and Full Bath. Nice Backyard w/New 2.5 Car Garage and Privacy Fence. All New: Masonry Front, Zone Heating & A/C, Doors, Floors, Windows, Drywall, Electric, Plumbing. Flood Control w/Sump Pump and Ejector Pump. Exceptional House!
Property Specifics
| Single Family | |
| — | |
| Bungalow | |
| — | |
| Full | |
| — | |
| No | |
| 0.09 |
| Cook | |
| — | |
| 0 / Not Applicable | |
| None | |
| Lake Michigan | |
| Public Sewer | |
| 09382868 | |
| 13191250220000 |
Property History
| DATE: | EVENT: | PRICE: | SOURCE: |
|---|---|---|---|
| 16 Dec, 2015 | Sold | $192,000 | MRED MLS |
| 2 Dec, 2015 | Under contract | $194,490 | MRED MLS |
| — | Last price change | $209,900 | MRED MLS |
| 7 Jul, 2015 | Listed for sale | $239,900 | MRED MLS |
| 3 Jan, 2017 | Sold | $490,000 | MRED MLS |
| 16 Nov, 2016 | Under contract | $499,000 | MRED MLS |
| 5 Nov, 2016 | Listed for sale | $499,000 | MRED MLS |
Room Specifics
Total Bedrooms: 5
Bedrooms Above Ground: 4
Bedrooms Below Ground: 1
Dimensions: —
Floor Type: Hardwood
Dimensions: —
Floor Type: Hardwood
Dimensions: —
Floor Type: Hardwood
Dimensions: —
Floor Type: —
Full Bathrooms: 4
Bathroom Amenities: Separate Shower,Double Sink,Full Body Spray Shower
Bathroom in Basement: 1
Rooms: Bedroom 5,Recreation Room,Storage,Deck
Basement Description: Finished,Exterior Access
Other Specifics
| 2.5 | |
| Concrete Perimeter | |
| — | |
| Deck, Storms/Screens | |
| Fenced Yard | |
| 30X125 | |
| — | |
| Full | |
| Hardwood Floors, First Floor Laundry | |
| Range, Microwave, Dishwasher, Refrigerator, Disposal, Stainless Steel Appliance(s) | |
| Not in DB | |
| Sidewalks, Street Lights, Street Paved | |
| — | |
| — | |
| Electric |
Tax History
| Year | Property Taxes |
|---|---|
| 2015 | $3,421 |
| 2017 | $3,501 |
Contact Agent
Nearby Similar Homes
Nearby Sold Comparables
Contact Agent
Listing Provided By
Coldwell Banker Residential Brokerage

