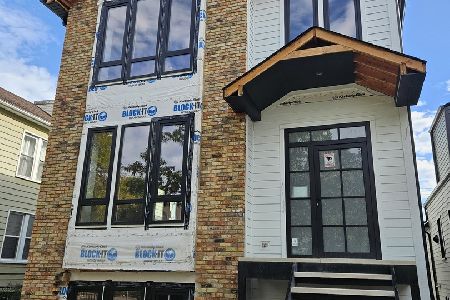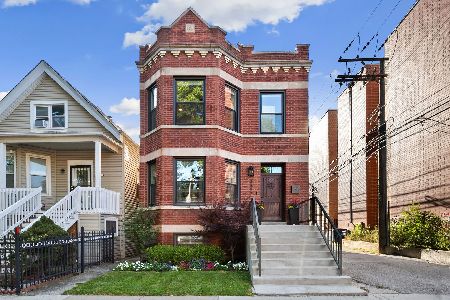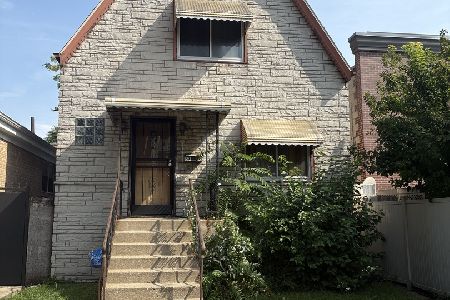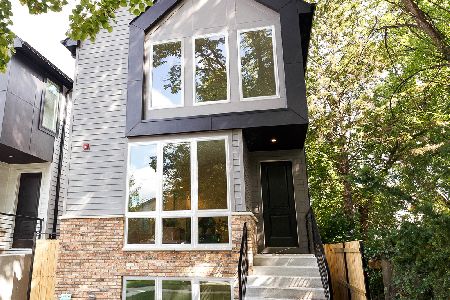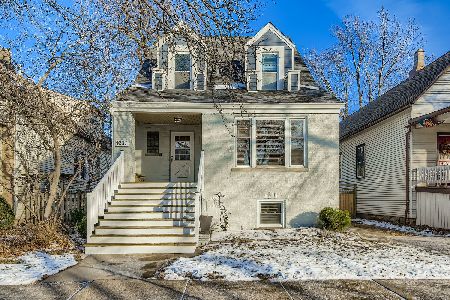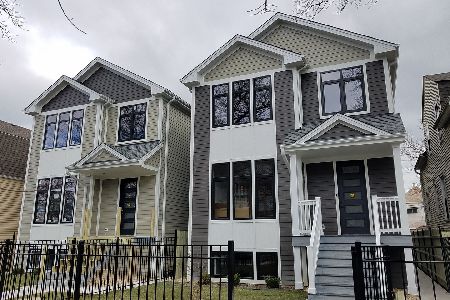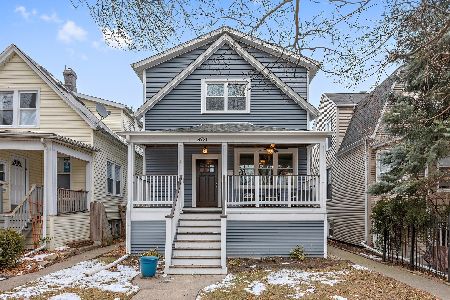3743 Drake Avenue, Irving Park, Chicago, Illinois 60618
$938,381
|
Sold
|
|
| Status: | Closed |
| Sqft: | 4,000 |
| Cost/Sqft: | $245 |
| Beds: | 5 |
| Baths: | 4 |
| Year Built: | 2020 |
| Property Taxes: | $0 |
| Days On Market: | 1815 |
| Lot Size: | 0,00 |
Description
Newest addition to Irving Park, 2 quality new construction on 30 ft lots, big 4,000 sq ft home including finished lower level. Contemporary finishes with amazing attention to detail by experienced builder. Hardwood floors throughout, entertainment sized kitchen with white maple shaker cabinets, quartz counter tops, Blue Star and Bosch stainless appliances. Timeless details; extensive trim work, crown moldings, coffered ceiling, 2 gas fireplaces. 4 bdrms, 2 baths up; Master suite features walk-in closet, double vanity, soaking tub, separate shower with bench and heated floor. Finished lower level will have huge recreation room with wet bar, home office, guest suite, laundry room. Audio wiring with surround sound. Ground level mud room, private backyard with stamped concrete patio and outdoor fireplace. Easy access to I90/94, walking distance to the Blue Line! SOLD before print.
Property Specifics
| Single Family | |
| — | |
| Traditional | |
| 2020 | |
| Full,English | |
| — | |
| No | |
| — |
| Cook | |
| — | |
| 0 / Not Applicable | |
| None | |
| Lake Michigan,Public | |
| Public Sewer | |
| 10991607 | |
| 13232180060000 |
Nearby Schools
| NAME: | DISTRICT: | DISTANCE: | |
|---|---|---|---|
|
Grade School
Murphy Elementary School |
299 | — | |
Property History
| DATE: | EVENT: | PRICE: | SOURCE: |
|---|---|---|---|
| 7 Aug, 2019 | Sold | $540,000 | MRED MLS |
| 3 Jul, 2019 | Under contract | $599,900 | MRED MLS |
| 1 Jul, 2019 | Listed for sale | $599,900 | MRED MLS |
| 8 Mar, 2021 | Sold | $938,381 | MRED MLS |
| 8 Feb, 2021 | Under contract | $979,000 | MRED MLS |
| 8 Feb, 2021 | Listed for sale | $979,000 | MRED MLS |
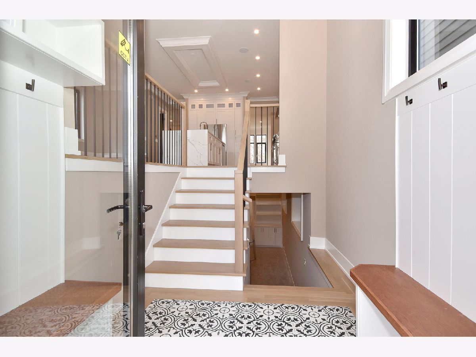
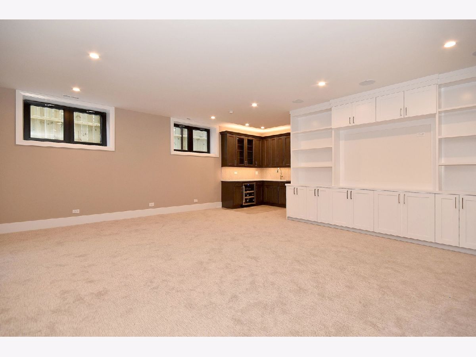
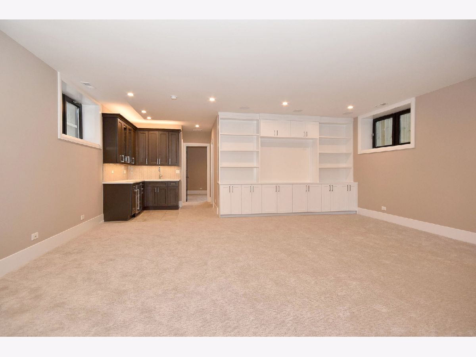
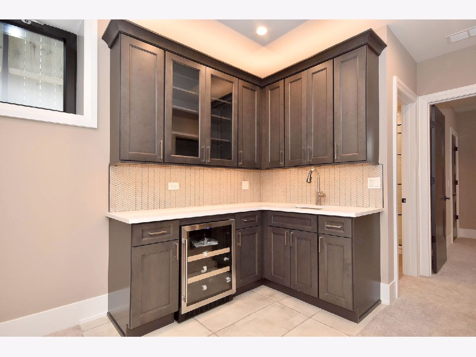
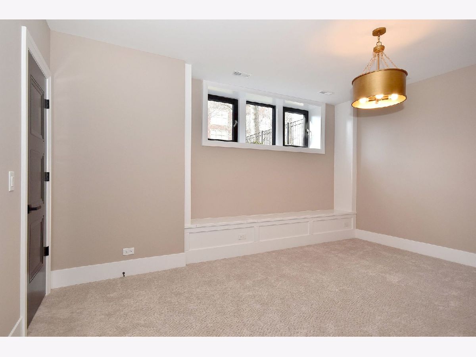
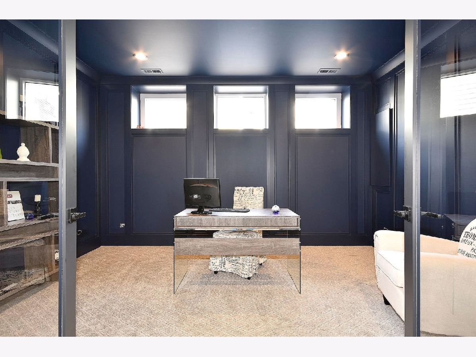
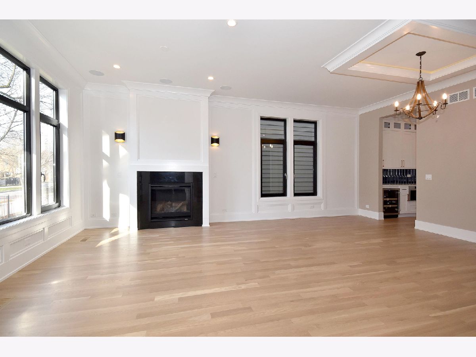
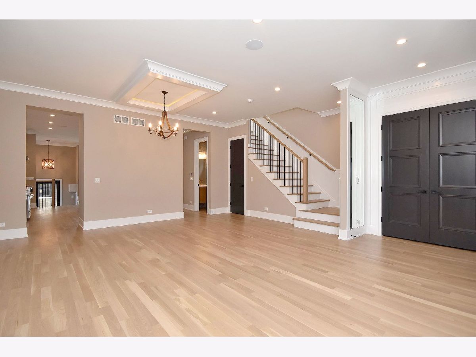

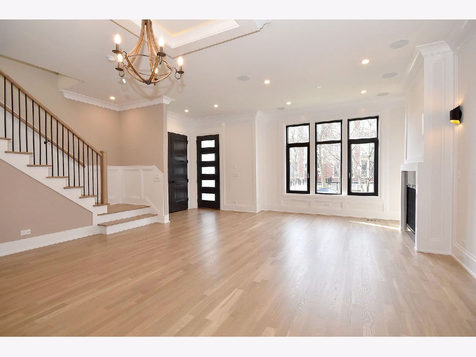
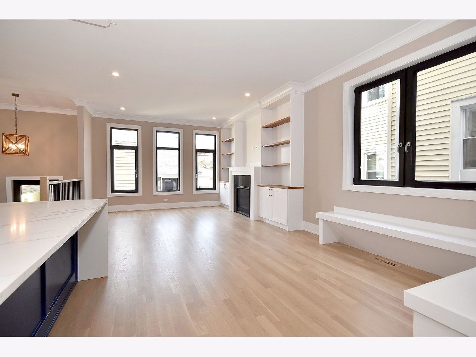
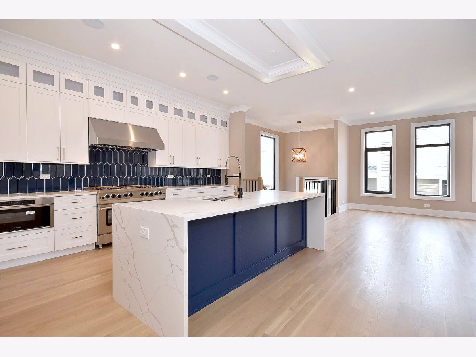
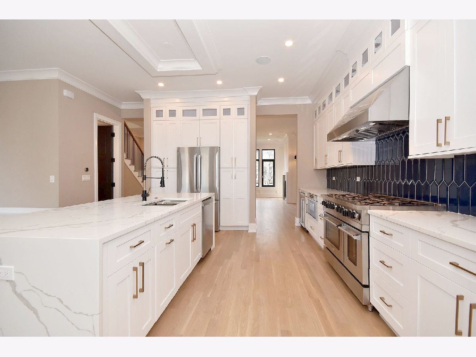
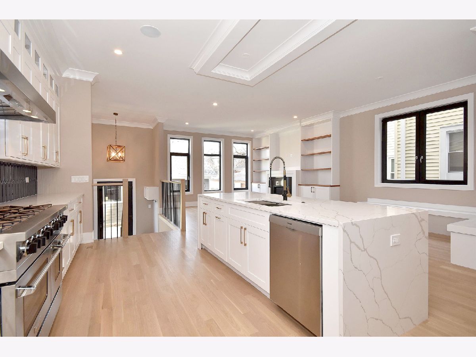
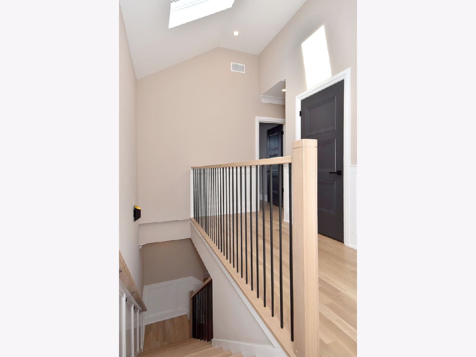
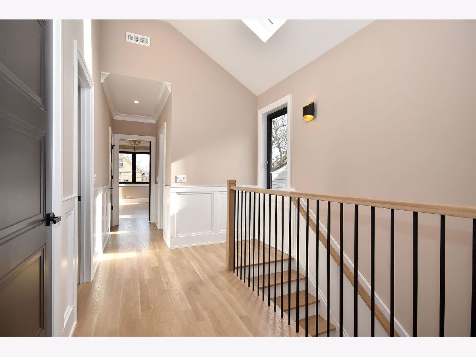
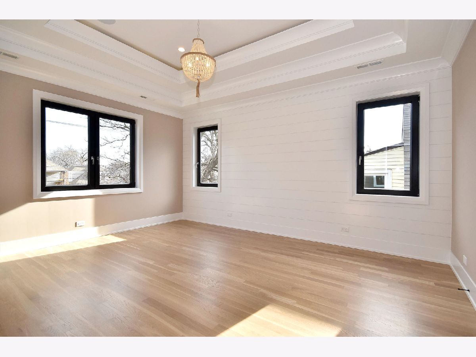
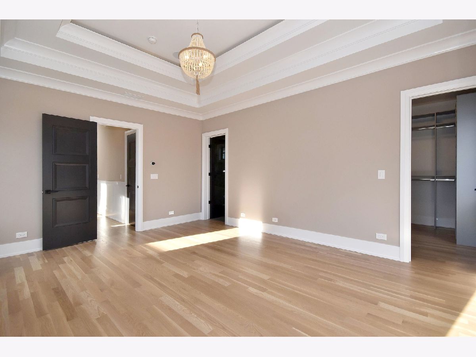
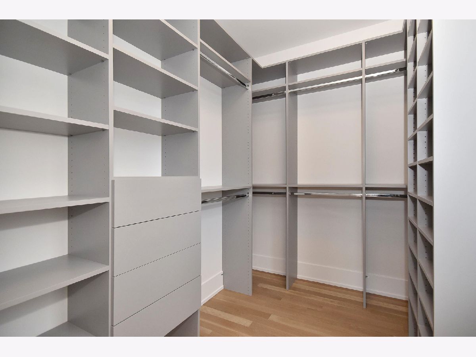

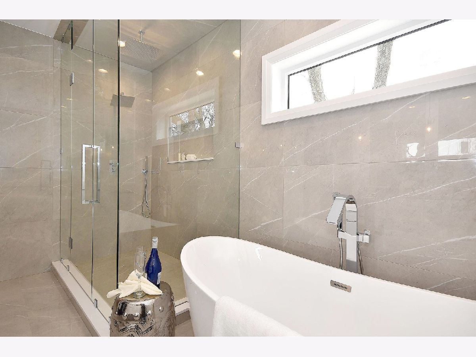

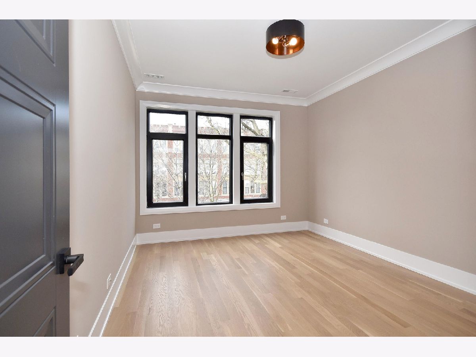


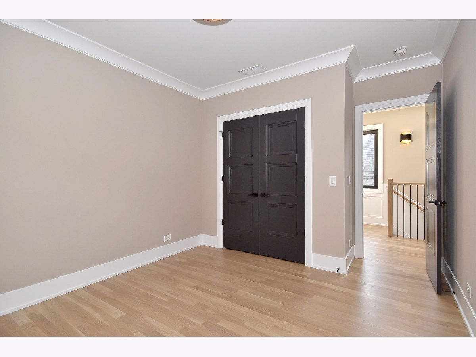

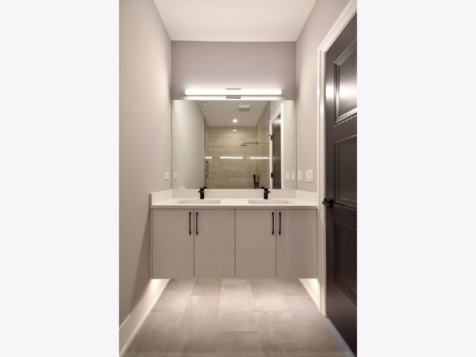


Room Specifics
Total Bedrooms: 5
Bedrooms Above Ground: 5
Bedrooms Below Ground: 0
Dimensions: —
Floor Type: Hardwood
Dimensions: —
Floor Type: Hardwood
Dimensions: —
Floor Type: Hardwood
Dimensions: —
Floor Type: —
Full Bathrooms: 4
Bathroom Amenities: Double Shower,Soaking Tub
Bathroom in Basement: 1
Rooms: Recreation Room,Bedroom 5,Mud Room,Office,Utility Room-Lower Level
Basement Description: Finished,Exterior Access
Other Specifics
| 2 | |
| Concrete Perimeter | |
| — | |
| Brick Paver Patio | |
| Fenced Yard,Landscaped | |
| 30 X 125 | |
| — | |
| Full | |
| Vaulted/Cathedral Ceilings, Bar-Wet | |
| Disposal, Stainless Steel Appliance(s) | |
| Not in DB | |
| — | |
| — | |
| — | |
| Gas Log |
Tax History
| Year | Property Taxes |
|---|---|
| 2019 | $4,420 |
Contact Agent
Nearby Similar Homes
Nearby Sold Comparables
Contact Agent
Listing Provided By
RE/MAX City

