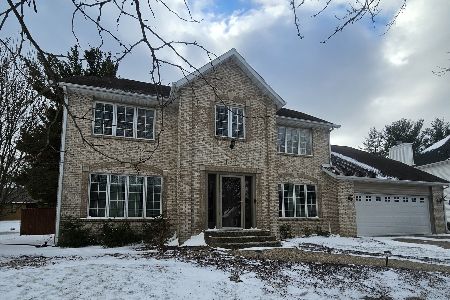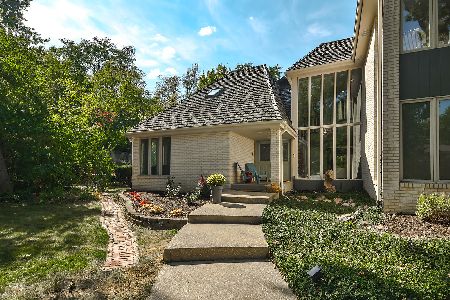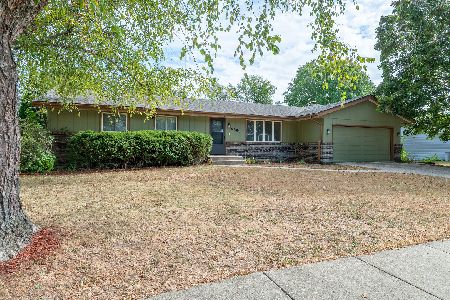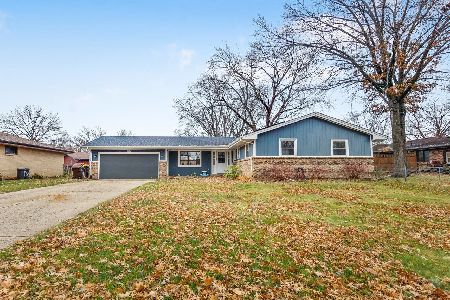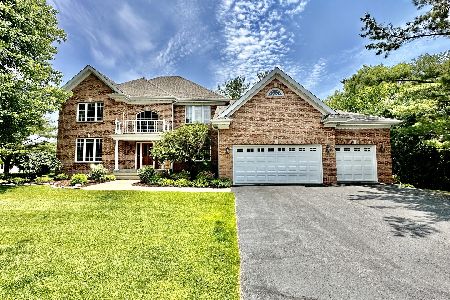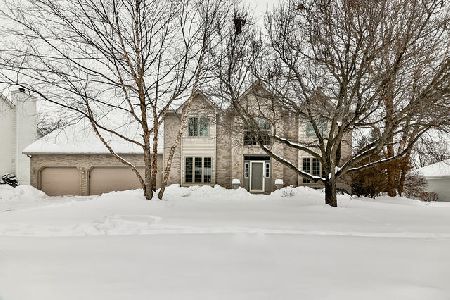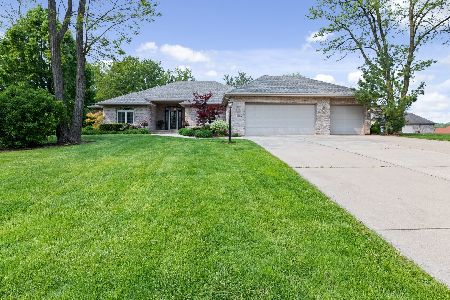3744 Hermitage Trail, Rockford, Illinois 61114
$295,000
|
Sold
|
|
| Status: | Closed |
| Sqft: | 3,104 |
| Cost/Sqft: | $97 |
| Beds: | 4 |
| Baths: | 4 |
| Year Built: | — |
| Property Taxes: | $14,409 |
| Days On Market: | 2149 |
| Lot Size: | 0,45 |
Description
Impeccable home, ideal for entertaining & daily family living. Approx. 3800sf on a professionally landscaped corner lot in sought after Deer Pointe Estates. Updates include carpet, paint, granite counters, refrigerator, master bath, garage doors, refinished hardwoods & flooring in lower level. Living room showcases beautiful windows & French doors to the family room. Formal dining features chair rail, crown molding & a bay window. Gourmet kitchen boasts granite counters, tile backsplash, hardwoods, abundant cabinets/counter space, with a great view of the backyard & opens to a spacious family room w/stone fireplace. Sliding doors open to a sunroom, complete w/wood cathedral ceiling, skylight, tile flooring & 2nd set of sliders to the backyard. 2nd floor includes a beautiful master w/fireplace & spa-like bath featuring chandelier lighting, soaking tub, walk-in shower & his/her WICs. 3 add'l bedrooms & full bath complete the 2nd fl. Finished LL offers a rec room, exercise room & 1/2 bath.
Property Specifics
| Single Family | |
| — | |
| — | |
| — | |
| Full | |
| — | |
| No | |
| 0.45 |
| Winnebago | |
| — | |
| — / Not Applicable | |
| None | |
| Public | |
| Public Sewer | |
| 10657601 | |
| 1204354013 |
Nearby Schools
| NAME: | DISTRICT: | DISTANCE: | |
|---|---|---|---|
|
Grade School
Spring Creek Elementary School |
205 | — | |
|
Middle School
Eisenhower Middle School |
205 | Not in DB | |
|
High School
Guilford High School |
205 | Not in DB | |
Property History
| DATE: | EVENT: | PRICE: | SOURCE: |
|---|---|---|---|
| 29 May, 2020 | Sold | $295,000 | MRED MLS |
| 9 Mar, 2020 | Under contract | $300,000 | MRED MLS |
| 5 Mar, 2020 | Listed for sale | $300,000 | MRED MLS |
Room Specifics
Total Bedrooms: 4
Bedrooms Above Ground: 4
Bedrooms Below Ground: 0
Dimensions: —
Floor Type: —
Dimensions: —
Floor Type: —
Dimensions: —
Floor Type: —
Full Bathrooms: 4
Bathroom Amenities: —
Bathroom in Basement: 1
Rooms: Recreation Room,Exercise Room,Sun Room
Basement Description: Unfinished
Other Specifics
| 3 | |
| — | |
| — | |
| — | |
| — | |
| 164.55X110.03X176.55X104.2 | |
| — | |
| Full | |
| — | |
| Range, Microwave, Dishwasher, Refrigerator, Washer, Dryer, Disposal, Water Softener | |
| Not in DB | |
| — | |
| — | |
| — | |
| — |
Tax History
| Year | Property Taxes |
|---|---|
| 2020 | $14,409 |
Contact Agent
Nearby Similar Homes
Nearby Sold Comparables
Contact Agent
Listing Provided By
Dickerson & Nieman Realtors

