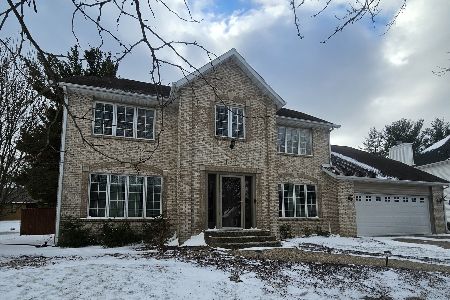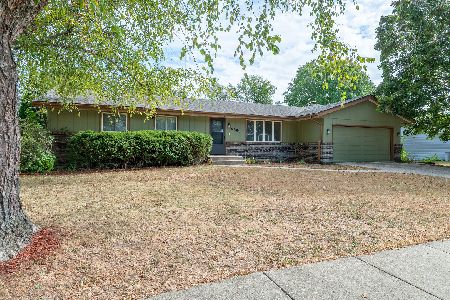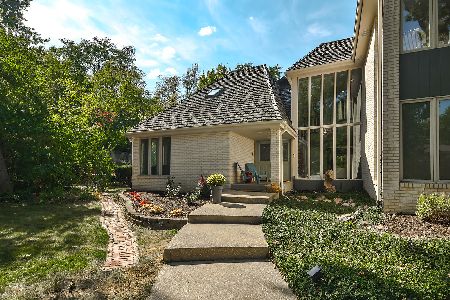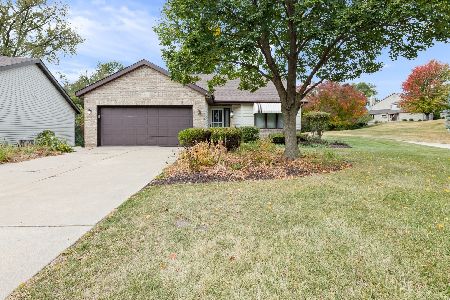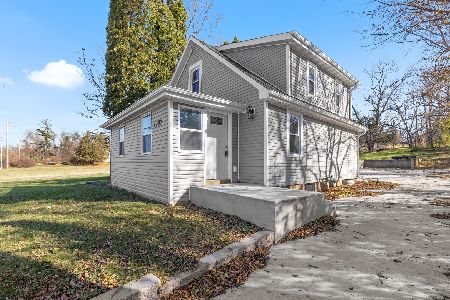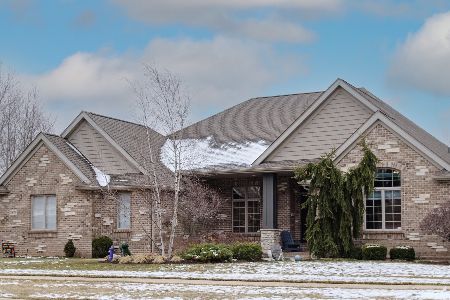3850 Hermitage Trail, Rockford, Illinois 61114
$370,000
|
Sold
|
|
| Status: | Closed |
| Sqft: | 2,575 |
| Cost/Sqft: | $136 |
| Beds: | 3 |
| Baths: | 4 |
| Year Built: | 1999 |
| Property Taxes: | $10,599 |
| Days On Market: | 958 |
| Lot Size: | 0,00 |
Description
Beautiful, neat & clean home both inside and out in Deer Pointe Estates in Rockford. Full Brick front on this Great Room ranch style home over 2500 square feet, plus the professionally finished lower. Double ovens in the Kitchen plus a center island, stainless steel appliances, granite countertops, breakfast bar ledge with room for several stools, custom back splash, tile flooring, plus spacious eating area with sliding glass doors out to huge covered patio space looking at your mature trees and landscaped corner lot. Arched doorways in the open Great Room. Formal Dining Room with a coffered ceiling. Very nice sized Master Bedroom with your own set of sliding doors out to the covered patio and rear yard. Walk-in closet. Master Bathroom with tile flooring, 2 separate vanity areas, Jacuzzi tub, shower and a skylight. Main Bathroom with granite countertops. First Floor Laundry Room. Lower level with Rec Room, 2nd Family Room and Bathroom. Many rooms freshly painted. Newer roof and gutters, newer furnace too.
Property Specifics
| Single Family | |
| — | |
| — | |
| 1999 | |
| — | |
| — | |
| No | |
| — |
| Winnebago | |
| — | |
| — / Not Applicable | |
| — | |
| — | |
| — | |
| 11805058 | |
| 1204352014 |
Nearby Schools
| NAME: | DISTRICT: | DISTANCE: | |
|---|---|---|---|
|
Grade School
Spring Creek Elementary School |
205 | — | |
|
Middle School
Eisenhower Middle School |
205 | Not in DB | |
|
High School
Guilford High School |
205 | Not in DB | |
Property History
| DATE: | EVENT: | PRICE: | SOURCE: |
|---|---|---|---|
| 21 Aug, 2023 | Sold | $370,000 | MRED MLS |
| 13 Jun, 2023 | Under contract | $350,000 | MRED MLS |
| 10 Jun, 2023 | Listed for sale | $350,000 | MRED MLS |
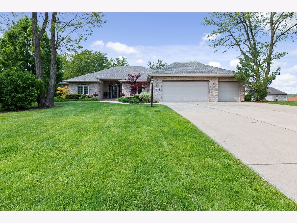
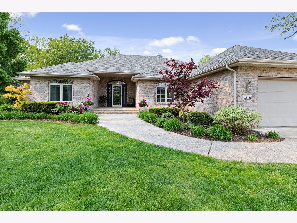
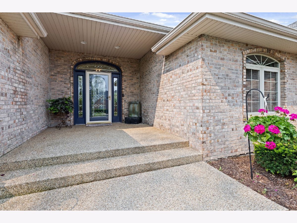
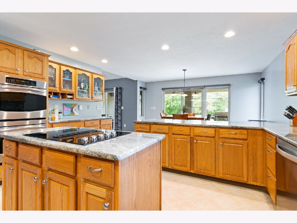
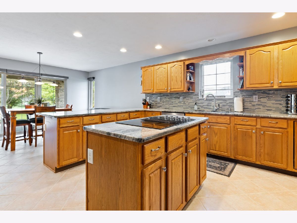
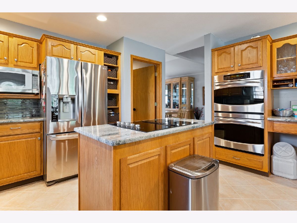
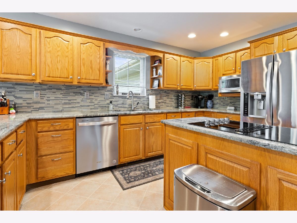
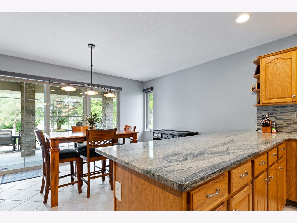
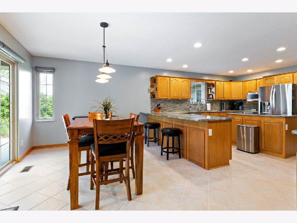
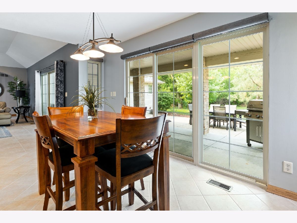
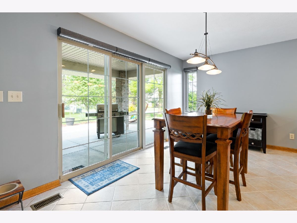
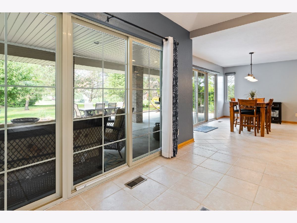
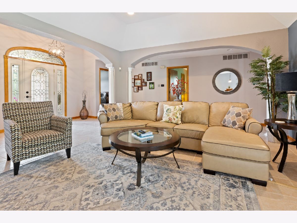
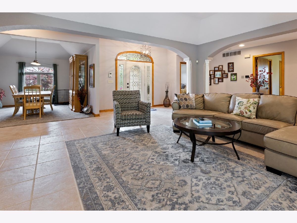
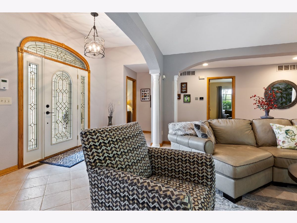
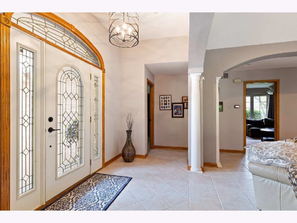
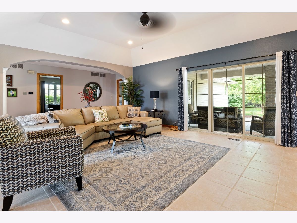
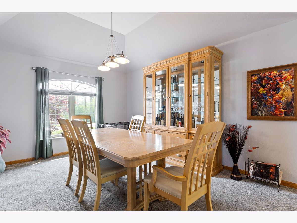
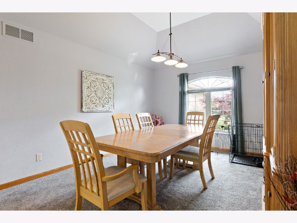
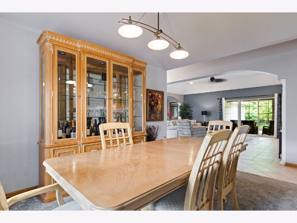
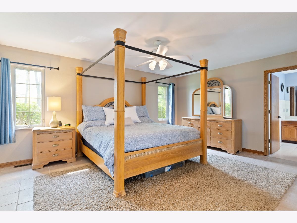
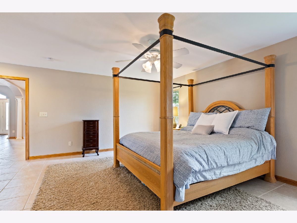
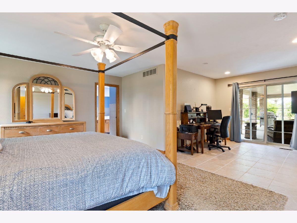
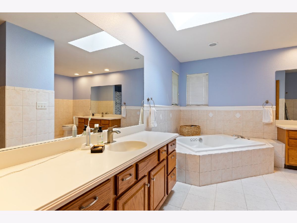
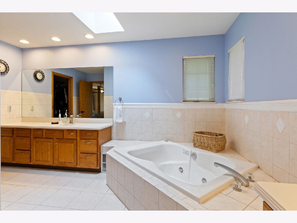
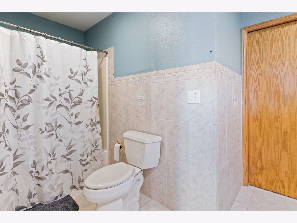
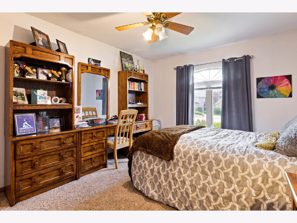
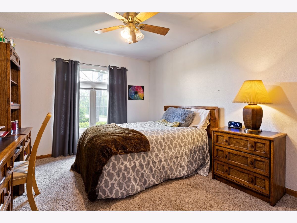
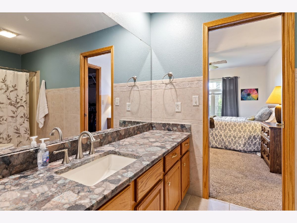
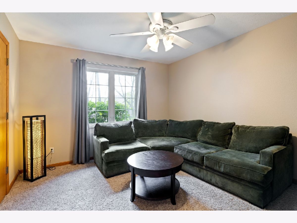
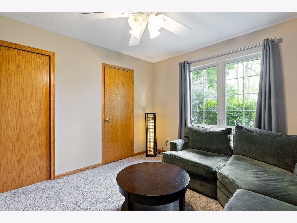
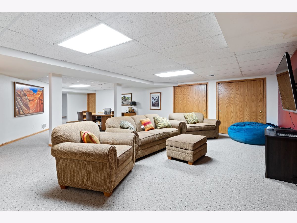
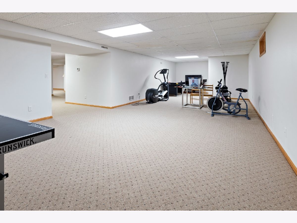
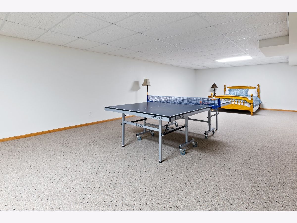
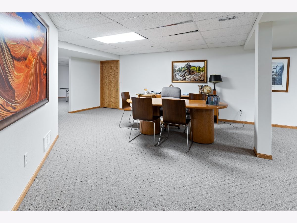
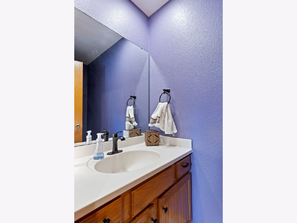
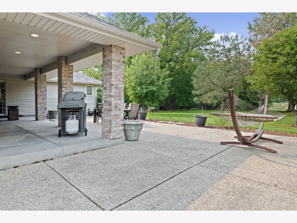
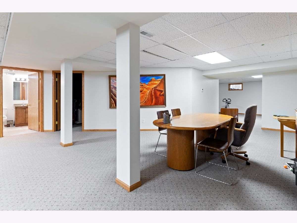
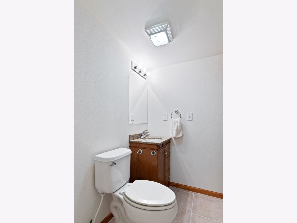
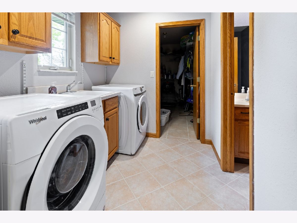
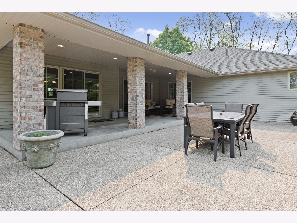
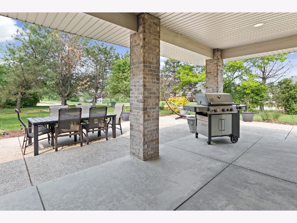
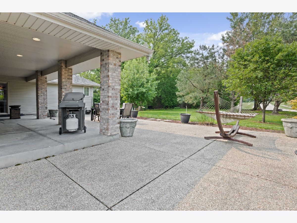
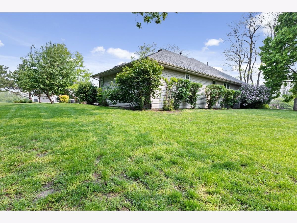
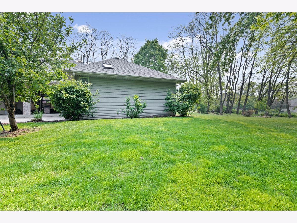
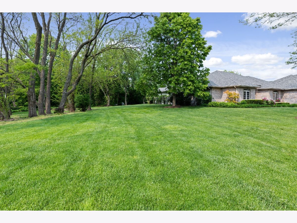
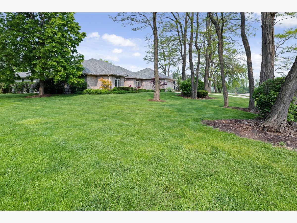
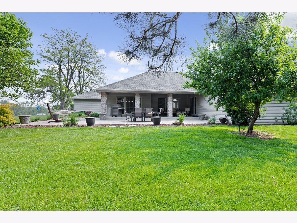
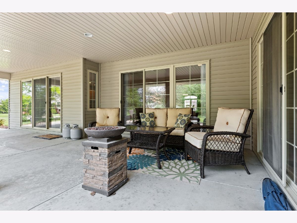
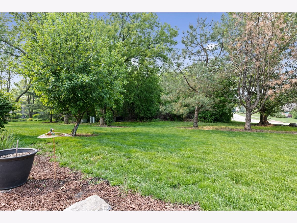
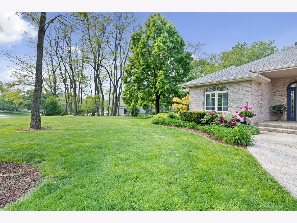
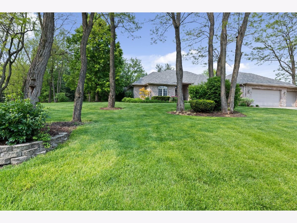
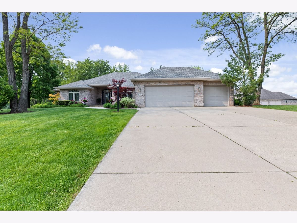
Room Specifics
Total Bedrooms: 3
Bedrooms Above Ground: 3
Bedrooms Below Ground: 0
Dimensions: —
Floor Type: —
Dimensions: —
Floor Type: —
Full Bathrooms: 4
Bathroom Amenities: —
Bathroom in Basement: 1
Rooms: —
Basement Description: Partially Finished
Other Specifics
| 3 | |
| — | |
| — | |
| — | |
| — | |
| 228.05 X 176.65 X 123.85 X | |
| — | |
| — | |
| — | |
| — | |
| Not in DB | |
| — | |
| — | |
| — | |
| — |
Tax History
| Year | Property Taxes |
|---|---|
| 2023 | $10,599 |
Contact Agent
Nearby Similar Homes
Nearby Sold Comparables
Contact Agent
Listing Provided By
Re/Max Property Source

