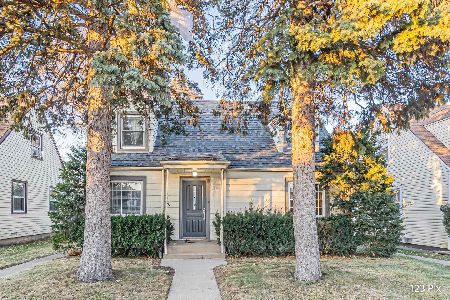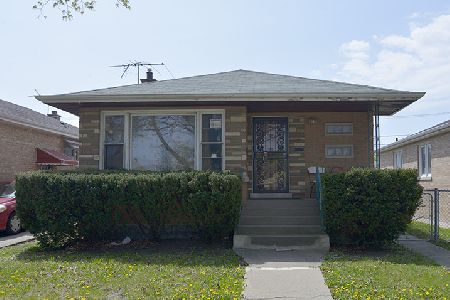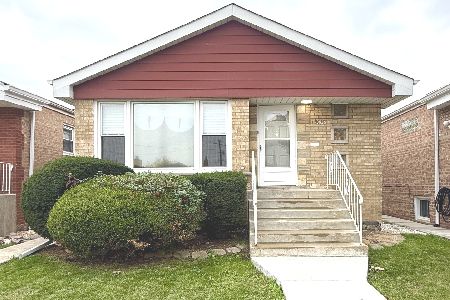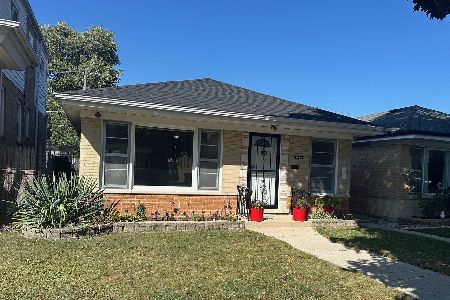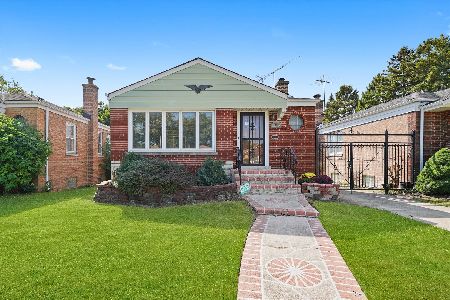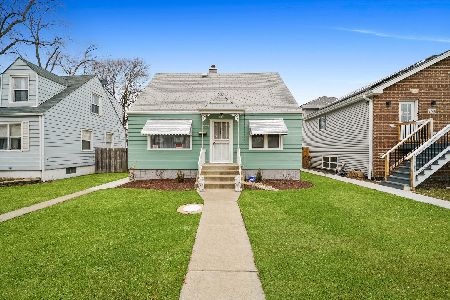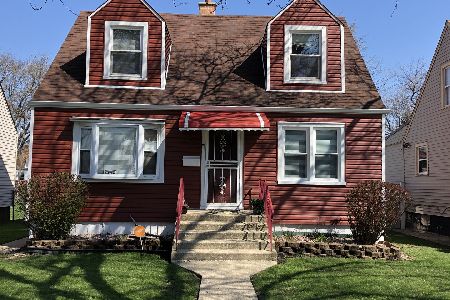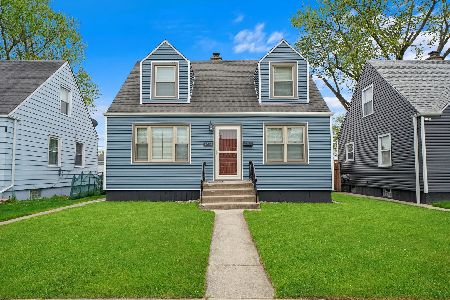3748 86th Street, Ashburn, Chicago, Illinois 60652
$335,000
|
Sold
|
|
| Status: | Closed |
| Sqft: | 2,600 |
| Cost/Sqft: | $131 |
| Beds: | 4 |
| Baths: | 3 |
| Year Built: | 2019 |
| Property Taxes: | $766 |
| Days On Market: | 2396 |
| Lot Size: | 0,12 |
Description
This Ashburn New Construction Quad Level has it all!! 4 BR 3 Bath Huge open floor plan that offers 2,600 sq ft of Living space, Vaulted ceilings, main level family room with a sliding door to the fenced in yard and a 2 car garage, Master suite with a walk-in closet, private full master bath, double bowl sink vanity and a walk in shower with Body sprayers, The finished Sub basement gives you the opportunity for Related Living, Tons of Closet space and Big room sizes. Come check this one out before it's Gone!
Property Specifics
| Single Family | |
| — | |
| Quad Level | |
| 2019 | |
| Partial | |
| — | |
| No | |
| 0.12 |
| Cook | |
| — | |
| — / Not Applicable | |
| None | |
| Lake Michigan | |
| Public Sewer | |
| 10451300 | |
| 19353280580000 |
Nearby Schools
| NAME: | DISTRICT: | DISTANCE: | |
|---|---|---|---|
|
Grade School
Dawes Elementary School |
299 | — | |
|
Middle School
Dawes Elementary School |
299 | Not in DB | |
|
High School
Bogan High School |
299 | Not in DB | |
Property History
| DATE: | EVENT: | PRICE: | SOURCE: |
|---|---|---|---|
| 2 Dec, 2015 | Sold | $69,544 | MRED MLS |
| 9 Oct, 2015 | Under contract | $75,000 | MRED MLS |
| 29 Sep, 2015 | Listed for sale | $75,000 | MRED MLS |
| 13 Jul, 2016 | Sold | $190,000 | MRED MLS |
| 27 Apr, 2016 | Under contract | $194,900 | MRED MLS |
| 25 Mar, 2016 | Listed for sale | $194,900 | MRED MLS |
| 30 Jun, 2018 | Sold | $12,900 | MRED MLS |
| 21 Mar, 2018 | Under contract | $15,900 | MRED MLS |
| — | Last price change | $16,500 | MRED MLS |
| 20 Jul, 2016 | Listed for sale | $29,900 | MRED MLS |
| 11 Sep, 2019 | Sold | $335,000 | MRED MLS |
| 25 Jul, 2019 | Under contract | $339,900 | MRED MLS |
| 15 Jul, 2019 | Listed for sale | $339,900 | MRED MLS |
Room Specifics
Total Bedrooms: 4
Bedrooms Above Ground: 4
Bedrooms Below Ground: 0
Dimensions: —
Floor Type: Carpet
Dimensions: —
Floor Type: Carpet
Dimensions: —
Floor Type: Carpet
Full Bathrooms: 3
Bathroom Amenities: Double Sink,Full Body Spray Shower
Bathroom in Basement: 0
Rooms: Recreation Room
Basement Description: Finished
Other Specifics
| 2 | |
| — | |
| — | |
| Patio, Porch | |
| Fenced Yard | |
| 40X126 | |
| — | |
| Full | |
| Vaulted/Cathedral Ceilings, Hardwood Floors, Wood Laminate Floors, Walk-In Closet(s) | |
| Range, Microwave, Dishwasher, Refrigerator, Stainless Steel Appliance(s) | |
| Not in DB | |
| — | |
| — | |
| — | |
| Electric |
Tax History
| Year | Property Taxes |
|---|---|
| 2015 | $2,059 |
| 2016 | $2,111 |
| 2018 | $713 |
| 2019 | $766 |
Contact Agent
Nearby Similar Homes
Nearby Sold Comparables
Contact Agent
Listing Provided By
Century 21 Pride Realty


