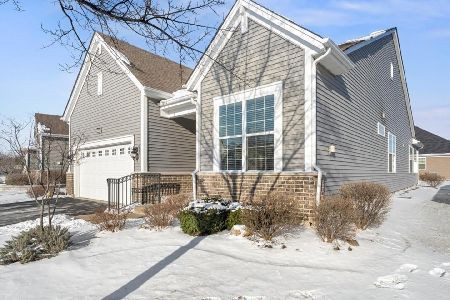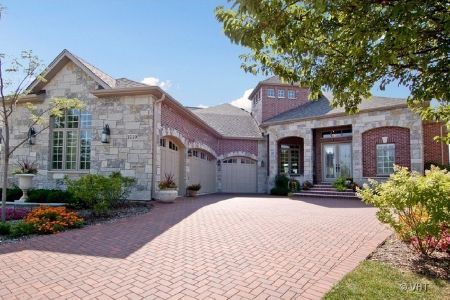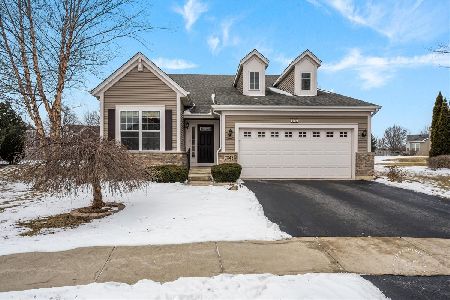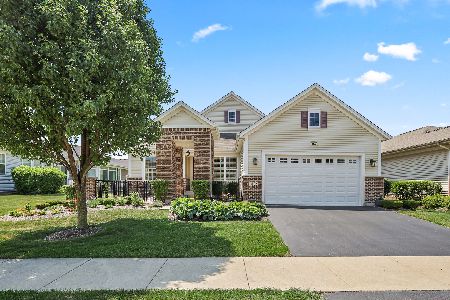3748 Chesapeake Lane, Naperville, Illinois 60564
$501,500
|
Sold
|
|
| Status: | Closed |
| Sqft: | 2,575 |
| Cost/Sqft: | $200 |
| Beds: | 2 |
| Baths: | 3 |
| Year Built: | 2016 |
| Property Taxes: | $5,349 |
| Days On Market: | 3069 |
| Lot Size: | 0,19 |
Description
Perfectionists Dream! Gorgeous "Smithsonian" with Wide Open Expansive Floor Plan Shows Like A Model Home! Top Quality Upgrades, High End Light Fixtures and Ceiling Fans, Enclosed Sun Room With Epoxy Coated Floor, Plus A Custom Paver Brick Patio! Gorgeous Eat-In Kitchen Features Staggered Maple Custom Cabinetry W/Upgraded Stainless Steel Appliances + Convection Oven and Gas Cook-Top, Granite Counter Tops and Huge Center Island Work Station. Gleaming Hardwood Flooring in Foyer, Kitchen, Living, Dining Room and Hall! Premium Professionally Painted Interior. All The Work's Been Done For Quick Occupancy And Immediate Enjoyment. Spacious Luxury Master Bath W/Separate Tub & Shower, Wide Hallways & Doorways For Easy Access. Custom Crown Molding, Numerous Can Lights, Washer & Dryer Stay! Professional Landscaped Premium Lot Location. Irrigation System. $$ in Upgrades! Fabulous 9 Foot Basement. Safe & Secure Gated Community! Shows Like A Model Home. HURRY!
Property Specifics
| Single Family | |
| — | |
| Traditional | |
| 2016 | |
| Full | |
| SMITHSONIAN | |
| No | |
| 0.19 |
| Will | |
| Carillon Club | |
| 223 / Monthly | |
| Clubhouse,Exercise Facilities,Pool,Lawn Care,Snow Removal | |
| Public | |
| Public Sewer | |
| 09767559 | |
| 0701043101590000 |
Property History
| DATE: | EVENT: | PRICE: | SOURCE: |
|---|---|---|---|
| 24 Jun, 2016 | Sold | $444,295 | MRED MLS |
| 24 May, 2016 | Under contract | $474,925 | MRED MLS |
| 10 Apr, 2016 | Listed for sale | $474,925 | MRED MLS |
| 11 May, 2018 | Sold | $501,500 | MRED MLS |
| 12 Apr, 2018 | Under contract | $514,700 | MRED MLS |
| — | Last price change | $519,700 | MRED MLS |
| 3 Oct, 2017 | Listed for sale | $529,900 | MRED MLS |
Room Specifics
Total Bedrooms: 2
Bedrooms Above Ground: 2
Bedrooms Below Ground: 0
Dimensions: —
Floor Type: Carpet
Full Bathrooms: 3
Bathroom Amenities: Separate Shower,Double Sink,Soaking Tub
Bathroom in Basement: 0
Rooms: Breakfast Room,Den,Library,Sitting Room,Sun Room
Basement Description: Unfinished,Crawl
Other Specifics
| 2 | |
| Concrete Perimeter | |
| Asphalt | |
| Brick Paver Patio | |
| — | |
| 140 X 62 | |
| Unfinished | |
| Full | |
| Hardwood Floors, First Floor Laundry | |
| Microwave, Dishwasher, Washer, Dryer, Stainless Steel Appliance(s), Cooktop, Built-In Oven | |
| Not in DB | |
| Clubhouse, Pool, Tennis Courts, Street Lights | |
| — | |
| — | |
| — |
Tax History
| Year | Property Taxes |
|---|---|
| 2018 | $5,349 |
Contact Agent
Nearby Similar Homes
Nearby Sold Comparables
Contact Agent
Listing Provided By
Little Realty












