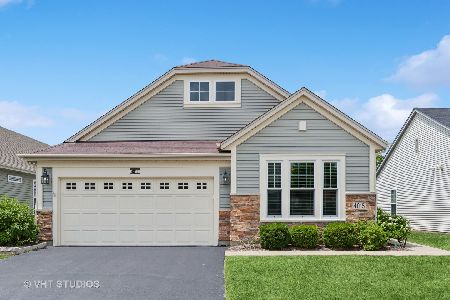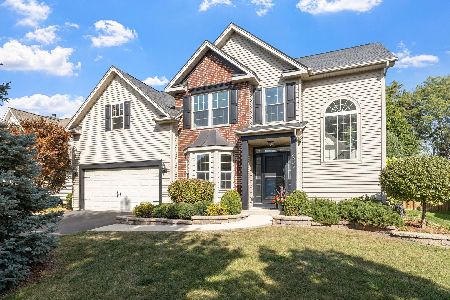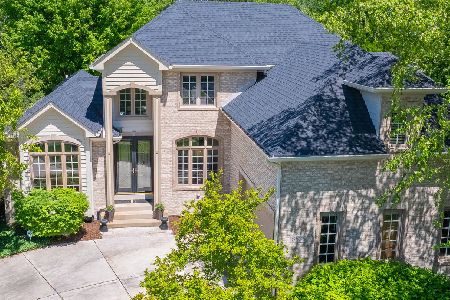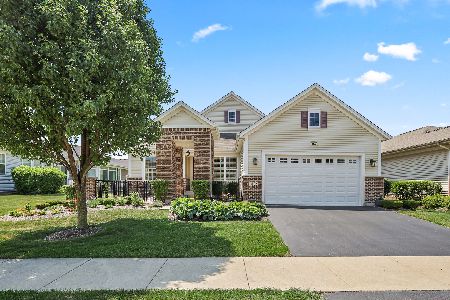3811 Chesapeake Lane, Naperville, Illinois 60564
$479,990
|
Sold
|
|
| Status: | Closed |
| Sqft: | 2,575 |
| Cost/Sqft: | $194 |
| Beds: | 2 |
| Baths: | 3 |
| Year Built: | 2017 |
| Property Taxes: | $0 |
| Days On Market: | 2952 |
| Lot Size: | 0,00 |
Description
NEW CONSTRUCTION READY NOW! Beautiful 2 bed, 2.5 bath Smithsonian home with bountiful upgrades in prestigious Carillon Club! Dining room, covered patio, highly-appointed kitchen, den, and basement! Spacious open concept kitchen features deluxe cabinets with crown molding, stainless steel appliance package, quartz countertops, island, and abundant counter space! Elegant master bath features dual bowl vanity and exquisite shower with glass enclosure! Luxurious glass door shower, soaking tub, and dual bowl vanity in master bath; ceramic tile in both full baths! Hardwood flooring through most of the home! Built energy conscious and with home warranty included! Ideal site in Carillon Club, a lovely age-restricted active adult community with an 18,000' clubhouse- indoor pool, fitness center, hydrotherapy pool, 2 outdoor pools, tennis courts, and much more! Lawn and snow care! Luxury ranch living! A MUST SEE! Photos are of a similar home.
Property Specifics
| Single Family | |
| — | |
| Ranch | |
| 2017 | |
| Partial | |
| SMITHSONIAN | |
| No | |
| — |
| Will | |
| Carillon Club | |
| 223 / Monthly | |
| Insurance,Clubhouse,Exercise Facilities,Pool,Lawn Care,Snow Removal,Other | |
| Lake Michigan | |
| Public Sewer | |
| 09771625 | |
| 0701043101310000 |
Property History
| DATE: | EVENT: | PRICE: | SOURCE: |
|---|---|---|---|
| 5 Apr, 2018 | Sold | $479,990 | MRED MLS |
| 17 Jan, 2018 | Under contract | $499,990 | MRED MLS |
| — | Last price change | $509,990 | MRED MLS |
| 6 Oct, 2017 | Listed for sale | $519,990 | MRED MLS |
Room Specifics
Total Bedrooms: 2
Bedrooms Above Ground: 2
Bedrooms Below Ground: 0
Dimensions: —
Floor Type: Carpet
Full Bathrooms: 3
Bathroom Amenities: Separate Shower,Double Sink
Bathroom in Basement: 0
Rooms: Breakfast Room,Den,Library
Basement Description: Unfinished
Other Specifics
| 2 | |
| Concrete Perimeter | |
| Asphalt | |
| — | |
| — | |
| 88 X 115 X 56 X 115 | |
| — | |
| Full | |
| First Floor Bedroom, First Floor Laundry, First Floor Full Bath | |
| Range, Microwave, Dishwasher, Stainless Steel Appliance(s) | |
| Not in DB | |
| Clubhouse, Pool, Tennis Court(s), Gated, Sidewalks, Street Lights | |
| — | |
| — | |
| — |
Tax History
| Year | Property Taxes |
|---|
Contact Agent
Nearby Similar Homes
Nearby Sold Comparables
Contact Agent
Listing Provided By
Chris Naatz












