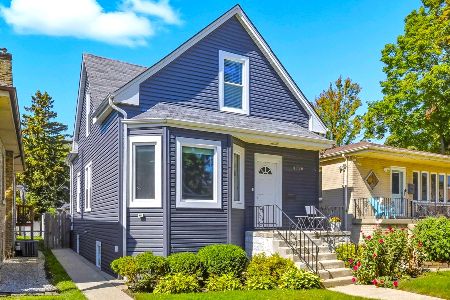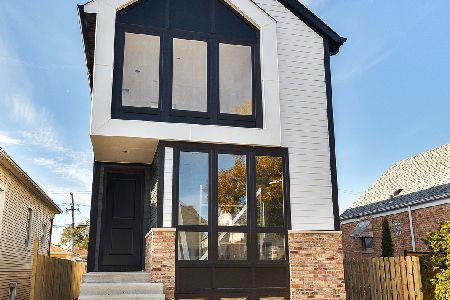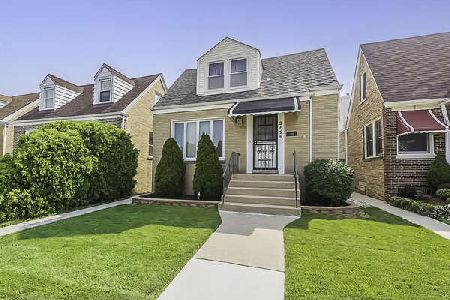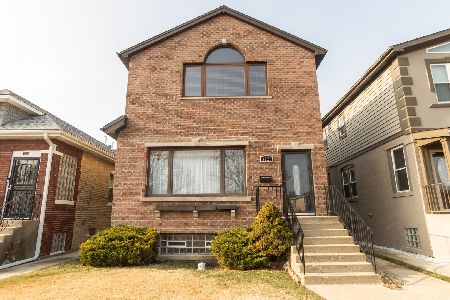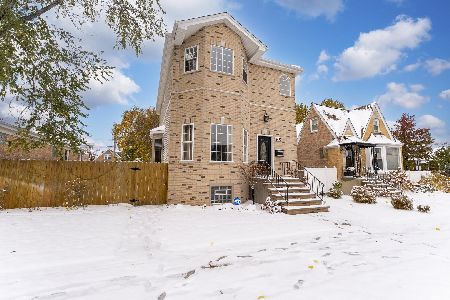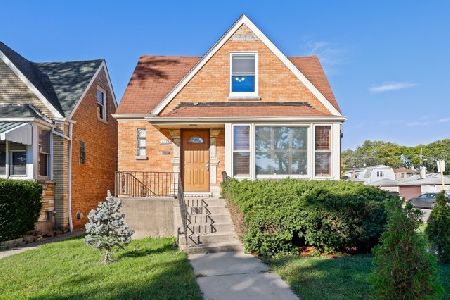3748 Sayre Avenue, Dunning, Chicago, Illinois 60634
$400,000
|
Sold
|
|
| Status: | Closed |
| Sqft: | 2,050 |
| Cost/Sqft: | $195 |
| Beds: | 5 |
| Baths: | 3 |
| Year Built: | 1950 |
| Property Taxes: | $4,699 |
| Days On Market: | 1651 |
| Lot Size: | 0,09 |
Description
Pride of ownership in this gorgeous 5 bedroom/2.5 bath brick English home with in-law arrangement in basement. Home features a large & modern eat-in kitchen with 42" cabinets/granite counters/stainless steel appliances, hardwood floors on 1st floor, separate dining, a finished basement with 2 bedrooms/kitchen/bath/laundry, a beautiful deck off of the kitchen for entertaining, very ample yard space, and a spacious 1.5 car garage. This home is truly move in ready and awaiting to be loved by its new owners. Located near shopping, dining, transportation, and walking distance to highly rated Bridge Elementary and Taft Freshman Academy. All New in 2016 - HVAC, electrical, plumbing, windows, roof, kitchen/s and baths. Bring your buyers before this one is gone. Don't forget to look at floor plan pictures and ask your agent to provide you with the list of updates/work in the additional info tab.
Property Specifics
| Single Family | |
| — | |
| — | |
| 1950 | |
| Full | |
| — | |
| No | |
| 0.09 |
| Cook | |
| — | |
| 0 / Not Applicable | |
| None | |
| Lake Michigan | |
| Public Sewer | |
| 11154455 | |
| 13191220350000 |
Nearby Schools
| NAME: | DISTRICT: | DISTANCE: | |
|---|---|---|---|
|
Grade School
Bridge Elementary School |
299 | — | |
Property History
| DATE: | EVENT: | PRICE: | SOURCE: |
|---|---|---|---|
| 10 Dec, 2015 | Sold | $177,110 | MRED MLS |
| 10 Nov, 2015 | Under contract | $174,900 | MRED MLS |
| 4 Nov, 2015 | Listed for sale | $174,900 | MRED MLS |
| 24 May, 2016 | Sold | $350,000 | MRED MLS |
| 20 Apr, 2016 | Under contract | $369,900 | MRED MLS |
| 8 Apr, 2016 | Listed for sale | $369,900 | MRED MLS |
| 15 Sep, 2021 | Sold | $400,000 | MRED MLS |
| 1 Aug, 2021 | Under contract | $399,000 | MRED MLS |
| — | Last price change | $409,000 | MRED MLS |
| 13 Jul, 2021 | Listed for sale | $409,000 | MRED MLS |
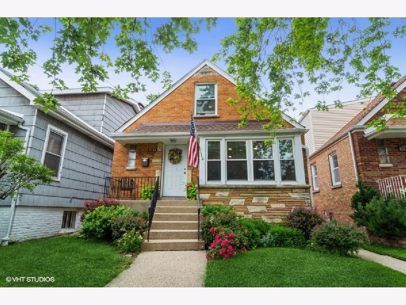
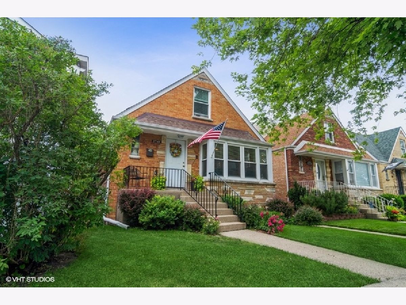
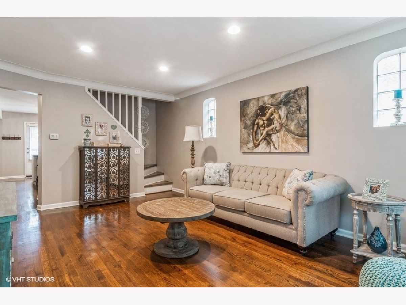
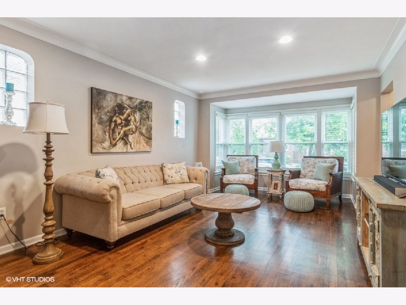
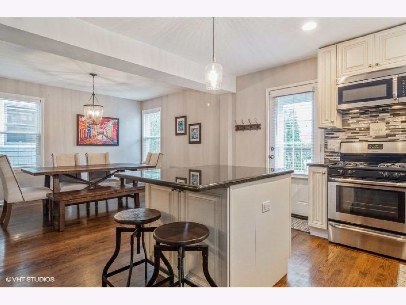
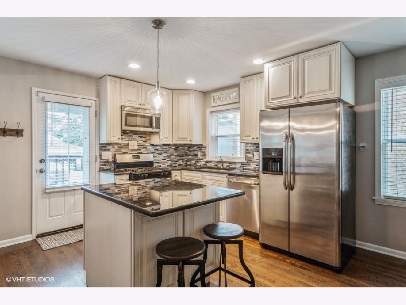
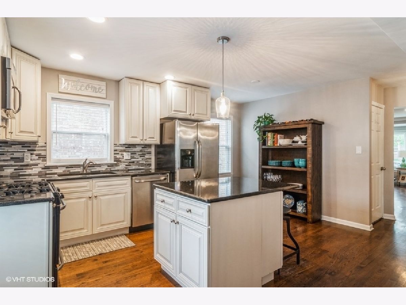
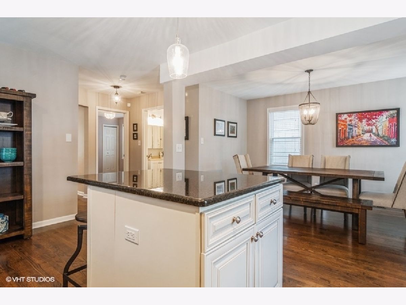
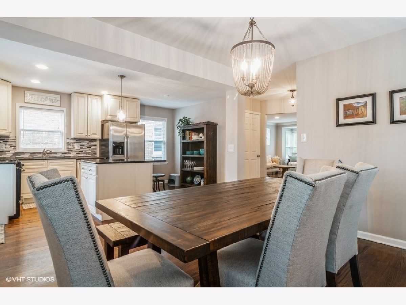
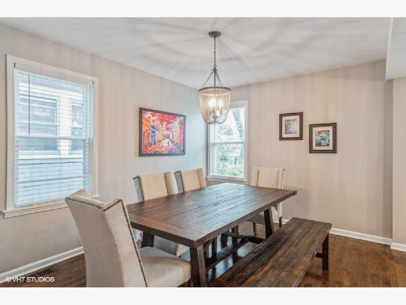
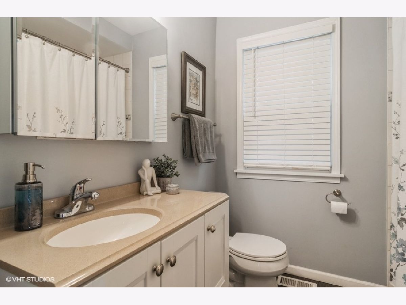
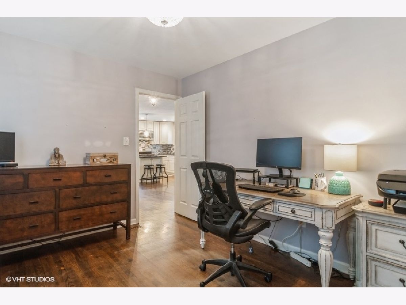
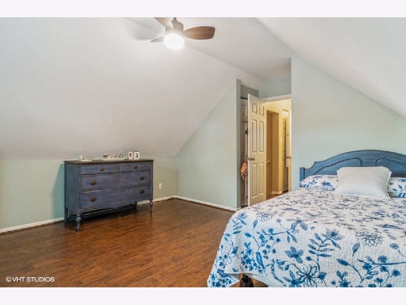
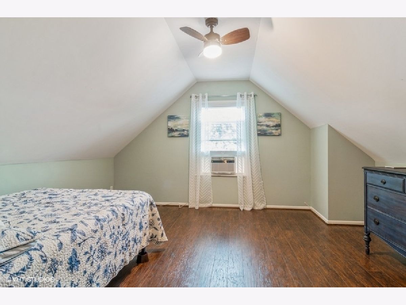
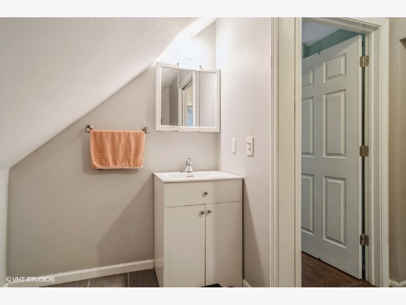
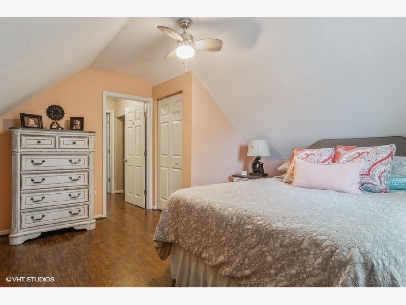
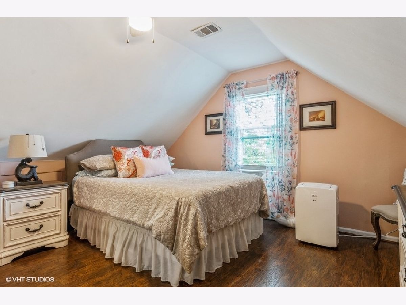
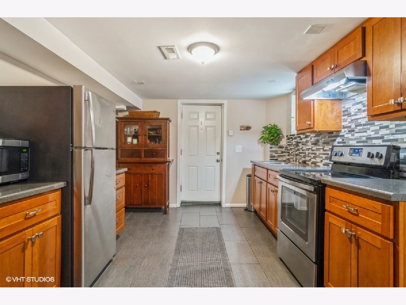
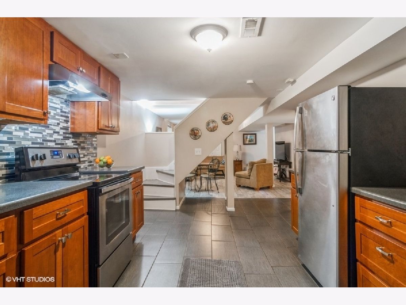
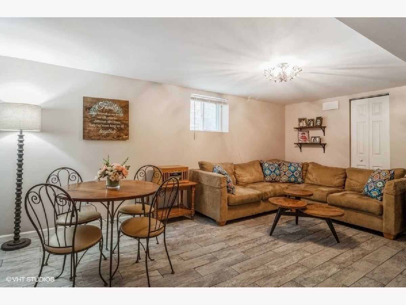
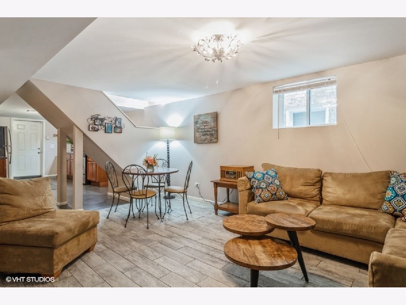
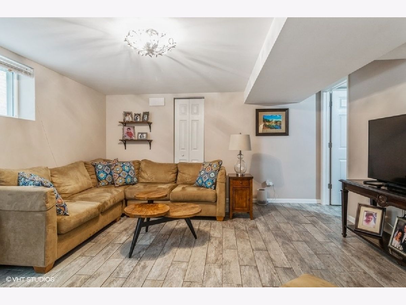
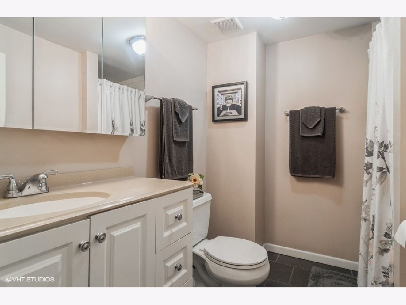
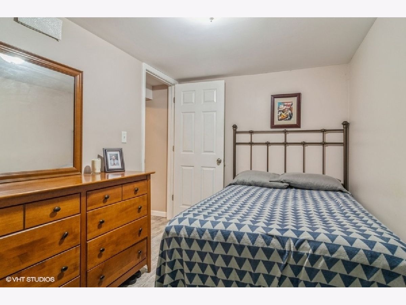
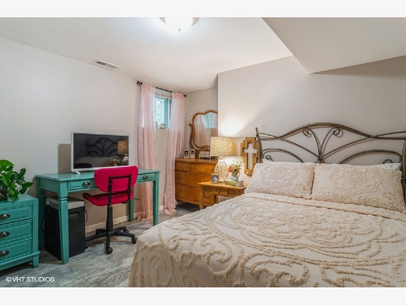
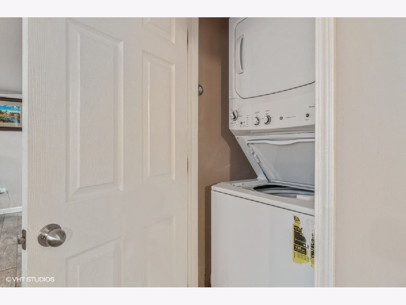
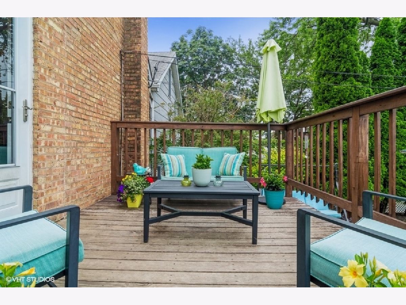
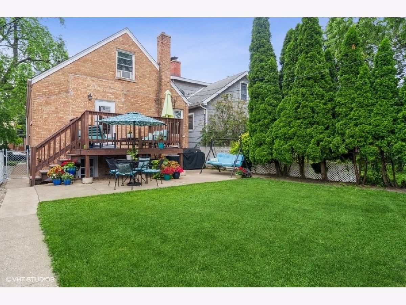
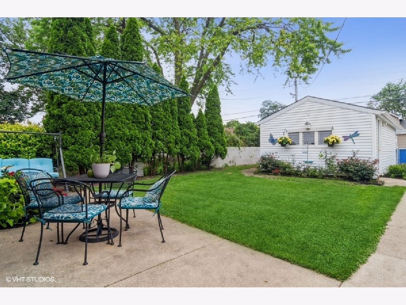
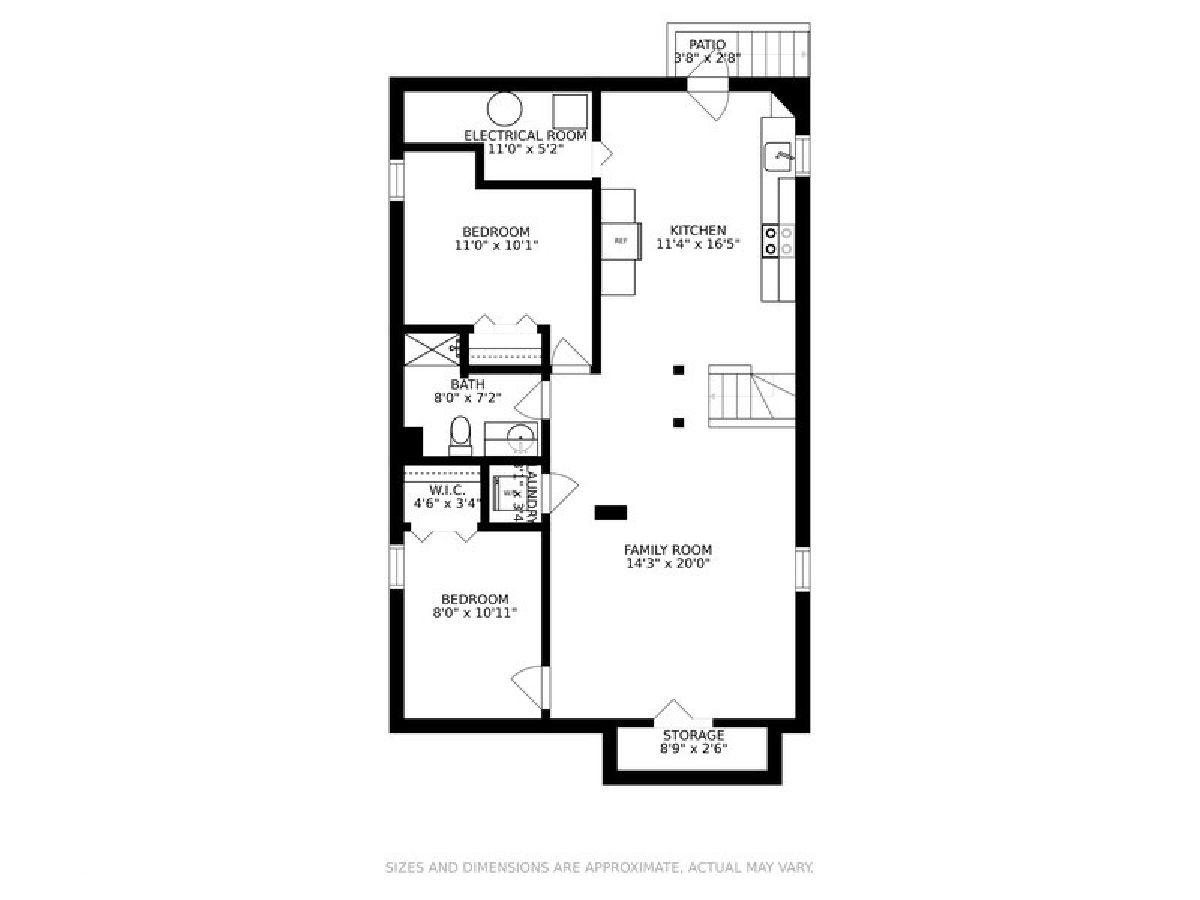
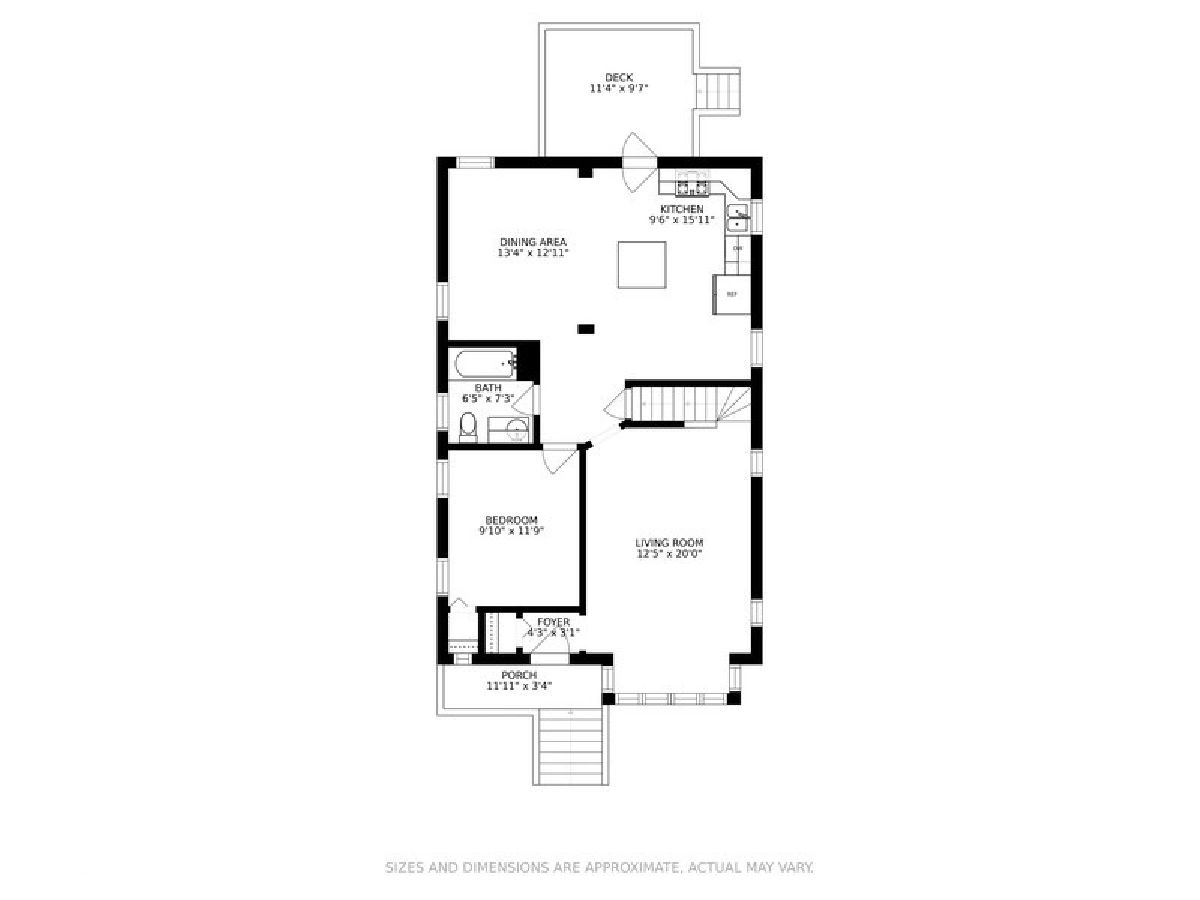
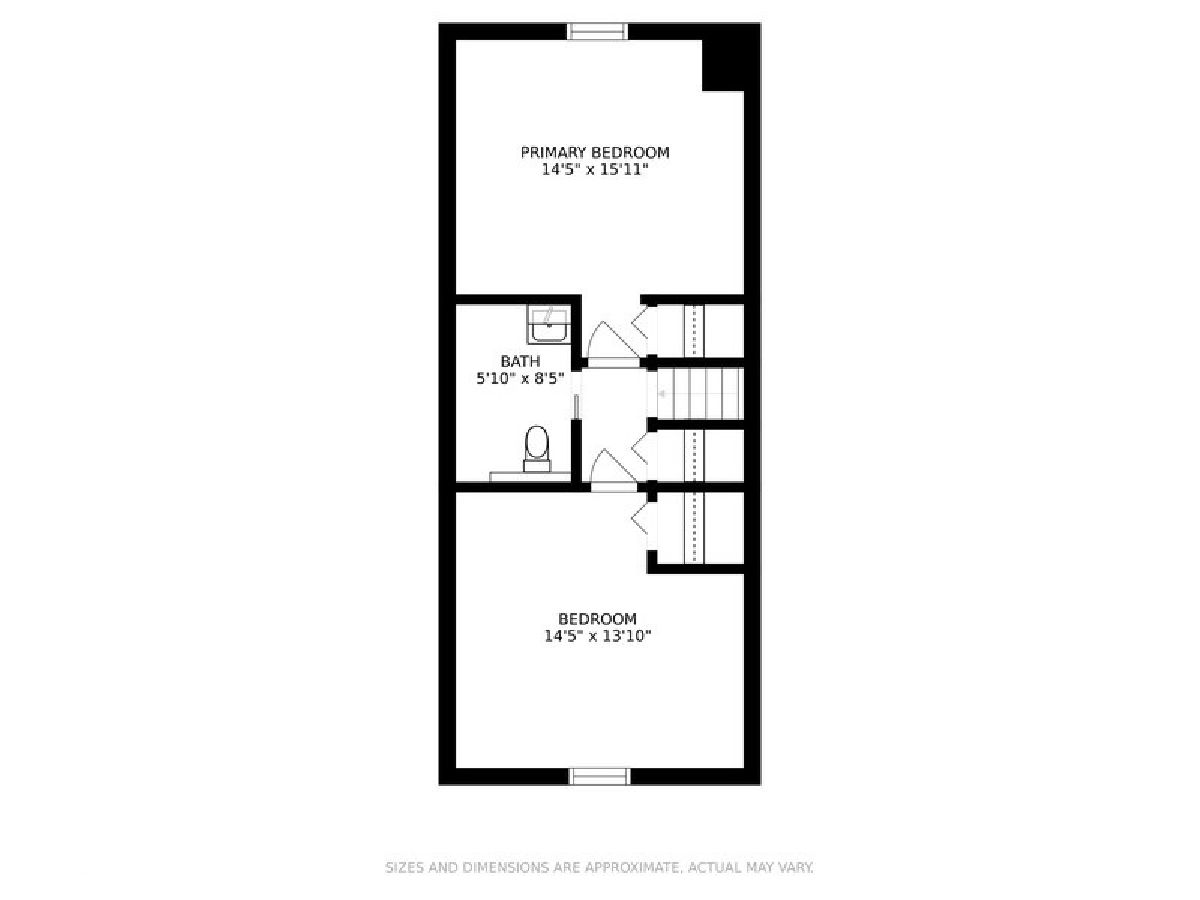
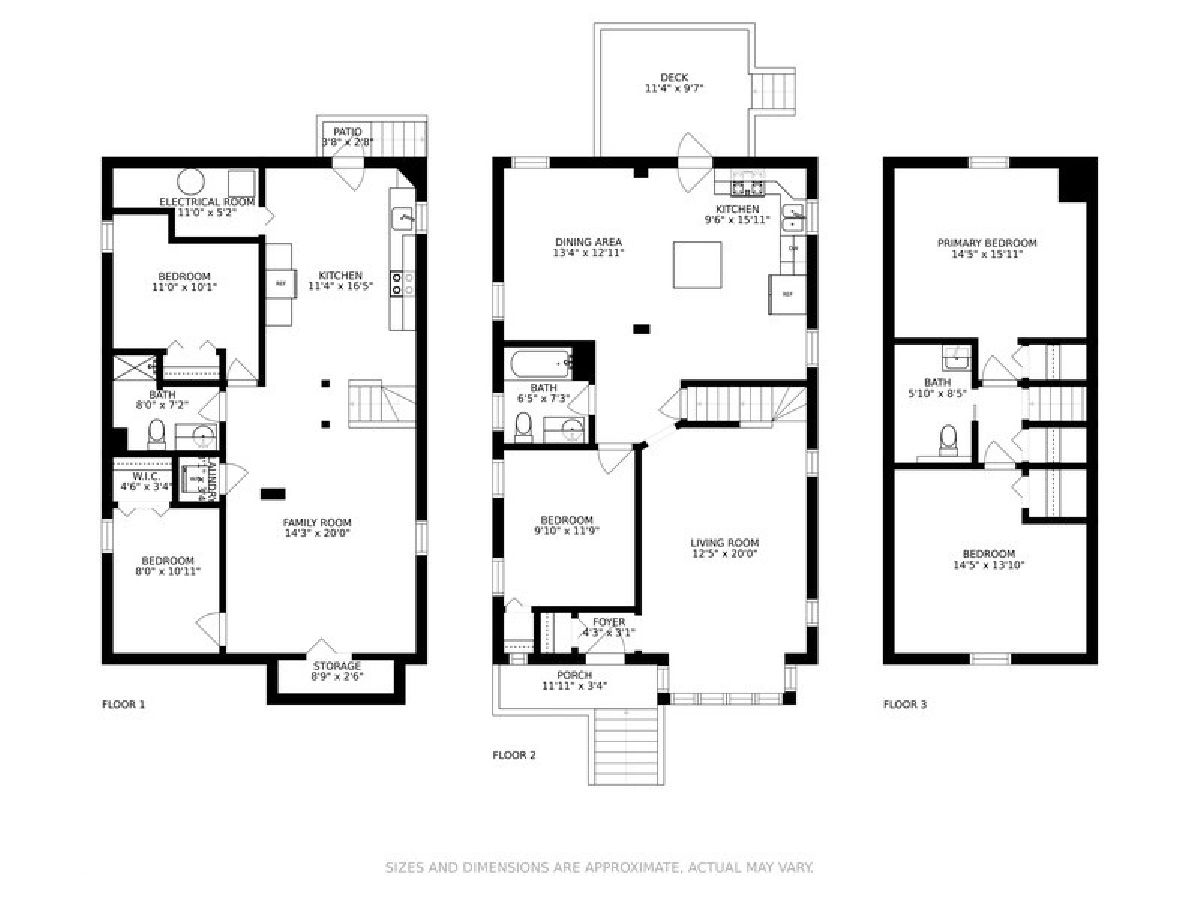
Room Specifics
Total Bedrooms: 5
Bedrooms Above Ground: 5
Bedrooms Below Ground: 0
Dimensions: —
Floor Type: Wood Laminate
Dimensions: —
Floor Type: Wood Laminate
Dimensions: —
Floor Type: Ceramic Tile
Dimensions: —
Floor Type: —
Full Bathrooms: 3
Bathroom Amenities: —
Bathroom in Basement: 1
Rooms: Bedroom 5,Kitchen
Basement Description: Finished
Other Specifics
| 1.5 | |
| — | |
| — | |
| — | |
| — | |
| 30X126 | |
| — | |
| None | |
| Hardwood Floors, Wood Laminate Floors, First Floor Bedroom, In-Law Arrangement, First Floor Full Bath, Granite Counters | |
| Range, Microwave, Dishwasher, Refrigerator, Washer, Dryer | |
| Not in DB | |
| Curbs, Sidewalks | |
| — | |
| — | |
| — |
Tax History
| Year | Property Taxes |
|---|---|
| 2015 | $4,013 |
| 2016 | $4,105 |
| 2021 | $4,699 |
Contact Agent
Nearby Similar Homes
Nearby Sold Comparables
Contact Agent
Listing Provided By
Nelly Corp Realty


