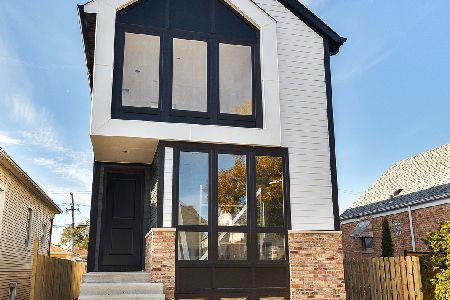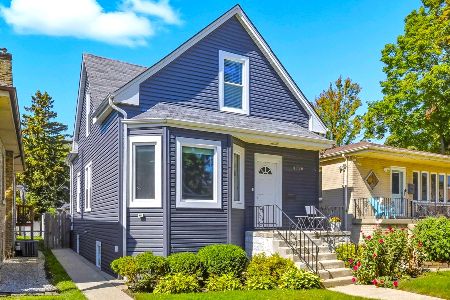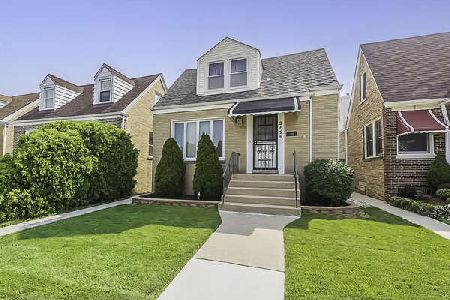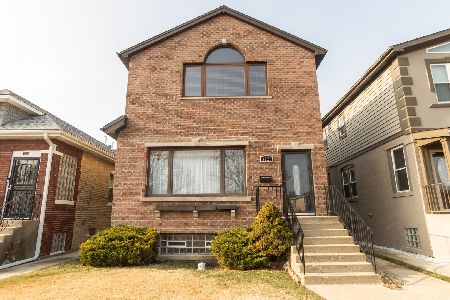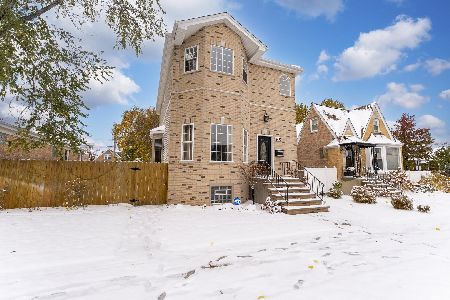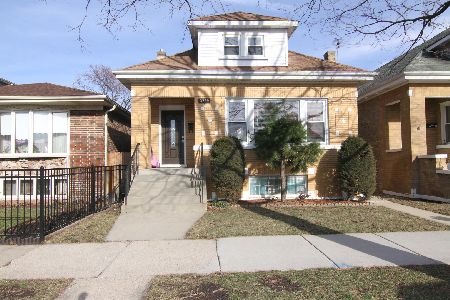3749 Nora Avenue, Dunning, Chicago, Illinois 60634
$387,500
|
Sold
|
|
| Status: | Closed |
| Sqft: | 2,846 |
| Cost/Sqft: | $139 |
| Beds: | 2 |
| Baths: | 3 |
| Year Built: | 1928 |
| Property Taxes: | $4,345 |
| Days On Market: | 2524 |
| Lot Size: | 0,09 |
Description
Extra wide (24' interior) updated single family home on an oversized (30x126) lot in Dunning. The professionally designed living spaces feature an open layout with grey stained hardwood floors throughout. The eat-in kitchen showcases 42' shaker cabinets, high-end SS appliances and quartz countertops. Adjoining is the sun filled heated enclosed porch offering a perfect space for personal relaxation and entertaining, sitting off a large 160 sq.ft deck. Enjoy generous bedroom sizes with large closets, including a master suite with spa like features & carrara marble tile. The lower level has a separate entrance, large bedroom, laundry room, multiple closets for storage, family and recreation room. Additional features include dual zoned high efficiency HVAC w/smart thermostats, the upper level was insulated w/foam, new roof, windows, sidewalks and siding on the garage. Professionally landscaped backyard with new exterior tuck pointing.
Property Specifics
| Single Family | |
| — | |
| Bungalow | |
| 1928 | |
| Full | |
| — | |
| No | |
| 0.09 |
| Cook | |
| — | |
| 0 / Not Applicable | |
| None | |
| Lake Michigan | |
| Public Sewer | |
| 10278710 | |
| 13191220040000 |
Nearby Schools
| NAME: | DISTRICT: | DISTANCE: | |
|---|---|---|---|
|
Grade School
Bridge Elementary School |
299 | — | |
|
High School
Steinmetz Academic Centre Senior |
299 | Not in DB | |
Property History
| DATE: | EVENT: | PRICE: | SOURCE: |
|---|---|---|---|
| 13 Jul, 2018 | Sold | $170,000 | MRED MLS |
| 18 Jun, 2018 | Under contract | $199,000 | MRED MLS |
| 21 May, 2018 | Listed for sale | $199,000 | MRED MLS |
| 30 Apr, 2019 | Sold | $387,500 | MRED MLS |
| 24 Mar, 2019 | Under contract | $395,000 | MRED MLS |
| 21 Feb, 2019 | Listed for sale | $395,000 | MRED MLS |
Room Specifics
Total Bedrooms: 3
Bedrooms Above Ground: 2
Bedrooms Below Ground: 1
Dimensions: —
Floor Type: Hardwood
Dimensions: —
Floor Type: Carpet
Full Bathrooms: 3
Bathroom Amenities: Whirlpool,Double Sink
Bathroom in Basement: 1
Rooms: Deck,Enclosed Porch Heated,Recreation Room,Storage,Utility Room-Lower Level
Basement Description: Finished
Other Specifics
| 2 | |
| Concrete Perimeter | |
| Off Alley | |
| — | |
| — | |
| 30X126 | |
| Finished | |
| Full | |
| Hardwood Floors, Wood Laminate Floors, First Floor Bedroom, In-Law Arrangement, First Floor Full Bath | |
| Range, Microwave, Dishwasher, Refrigerator, Freezer, Washer, Dryer, Disposal, Stainless Steel Appliance(s) | |
| Not in DB | |
| Sidewalks, Street Lights, Street Paved | |
| — | |
| — | |
| — |
Tax History
| Year | Property Taxes |
|---|---|
| 2018 | $4,042 |
| 2019 | $4,345 |
Contact Agent
Nearby Similar Homes
Nearby Sold Comparables
Contact Agent
Listing Provided By
Dream Town Realty


