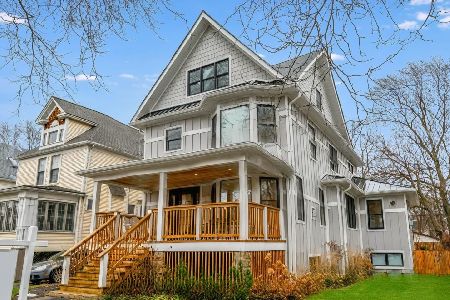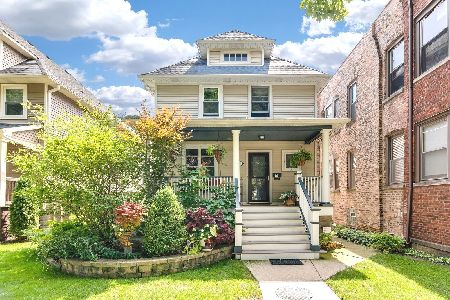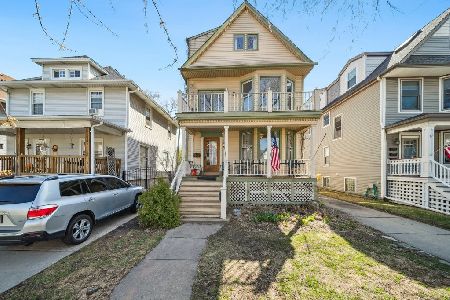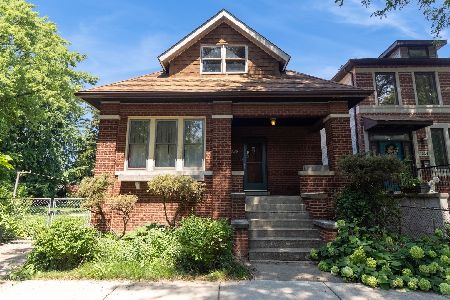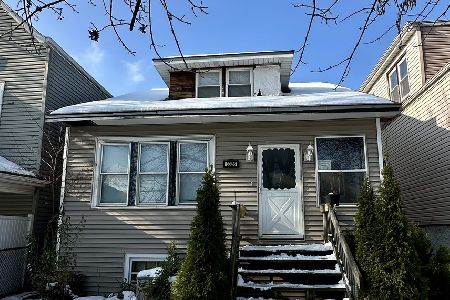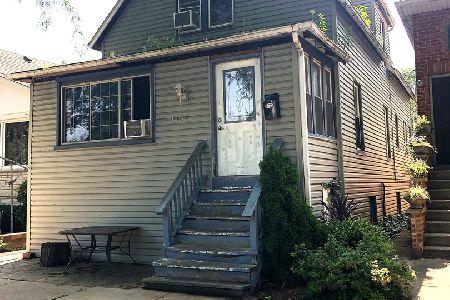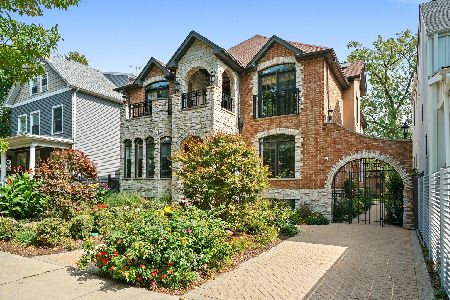3749 Tripp Avenue, Irving Park, Chicago, Illinois 60641
$1,250,000
|
Sold
|
|
| Status: | Closed |
| Sqft: | 5,000 |
| Cost/Sqft: | $270 |
| Beds: | 5 |
| Baths: | 6 |
| Year Built: | 2019 |
| Property Taxes: | $10,862 |
| Days On Market: | 2238 |
| Lot Size: | 0,09 |
Description
Come home to this beautifully custom designed modern farmhouse. Home boasts an open floor plan with luxurious finishes throughout. The main floor features a spacious dining/living room and stunning kitchen combo. Take a few steps down to the sunroom with floor-to-ceiling windows and glass doors that opens to heated pool and back yard giving the indoor-outdoor space a natural transition. Upper level features a Master bedroom w/large walk-in closet, en-suite master bath and walk out to large private deck over looking the pool. 3 generously sized bedrooms, each w/private bath. Lower level finished with polished radiant heated concrete floors, a spacious recreation room, media room, a 5th bedroom and bath. heated 4 car garage. Integrated home audio system throughout. heated walk way. 16 camera security system and perimeter is gated. Near expressway, shops, restaurants and public transportation. Everything you're looking for is here. Feel like you're on vacation but in the comfort of your own home.
Property Specifics
| Single Family | |
| — | |
| Farmhouse | |
| 2019 | |
| Full,English | |
| — | |
| No | |
| 0.09 |
| Cook | |
| — | |
| 0 / Not Applicable | |
| None | |
| Lake Michigan,Public | |
| Public Sewer, Sewer-Storm | |
| 10591414 | |
| 13222160030000 |
Property History
| DATE: | EVENT: | PRICE: | SOURCE: |
|---|---|---|---|
| 6 Mar, 2020 | Sold | $1,250,000 | MRED MLS |
| 23 Jan, 2020 | Under contract | $1,350,000 | MRED MLS |
| 12 Dec, 2019 | Listed for sale | $1,350,000 | MRED MLS |
Room Specifics
Total Bedrooms: 5
Bedrooms Above Ground: 5
Bedrooms Below Ground: 0
Dimensions: —
Floor Type: Hardwood
Dimensions: —
Floor Type: Hardwood
Dimensions: —
Floor Type: Hardwood
Dimensions: —
Floor Type: —
Full Bathrooms: 6
Bathroom Amenities: Double Sink,Soaking Tub
Bathroom in Basement: 1
Rooms: Mud Room,Bedroom 5,Office,Recreation Room,Media Room,Foyer
Basement Description: Finished
Other Specifics
| 4 | |
| Brick/Mortar | |
| Concrete,Side Drive | |
| Balcony, Deck, Patio, In Ground Pool, Storms/Screens, Fire Pit | |
| Fenced Yard | |
| 50 X 156 | |
| — | |
| Full | |
| Bar-Dry, Bar-Wet, Hardwood Floors, Heated Floors, Second Floor Laundry | |
| Range, Microwave, Dishwasher, Refrigerator, High End Refrigerator, Washer, Dryer, Stainless Steel Appliance(s) | |
| Not in DB | |
| Park, Curbs, Sidewalks, Street Lights, Street Paved | |
| — | |
| — | |
| — |
Tax History
| Year | Property Taxes |
|---|---|
| 2020 | $10,862 |
Contact Agent
Nearby Similar Homes
Nearby Sold Comparables
Contact Agent
Listing Provided By
Dream Town Realty

