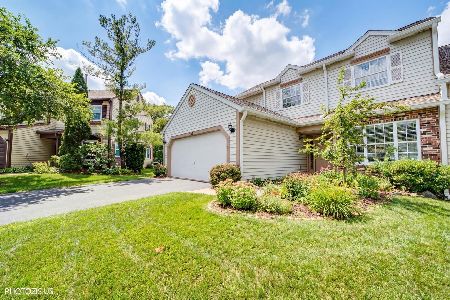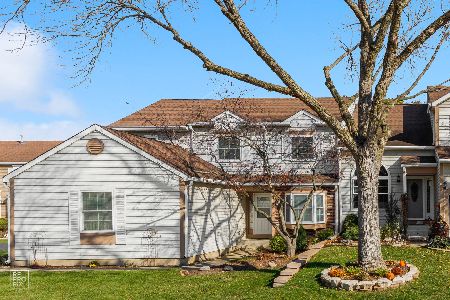375 Ascot Lane, Streamwood, Illinois 60107
$200,000
|
Sold
|
|
| Status: | Closed |
| Sqft: | 2,191 |
| Cost/Sqft: | $94 |
| Beds: | 3 |
| Baths: | 3 |
| Year Built: | 1987 |
| Property Taxes: | $5,236 |
| Days On Market: | 3544 |
| Lot Size: | 0,00 |
Description
Spacious well cared for end unit with a breathtaking view of Poplar Creek Forest Preserve which is excellent for all sports enthusiasts, 4 bedroom, 2.5 bath home with a den and semi loft area overlooking living room, finished basement, 2c garage, 2 story volume ceiling, fire place, entrance to a large deck at beautiful open fields and woods. Formal dining room adjacent to a cheerful, sunny kitchen with newer SS appliances, raw garbage disposal, and high end dishwasher, 2.5 baths recently remodeled. New plush carpet, new energy efficient entry, storms and garage doors freshly painted. Double closets in 2nd bedroom. Basement has new washer and dryer, sump pump and surge pump. outside siding has been power washed. Beautifully customized landscape. Home inspection with documentation 4/23/16. Showings by appointment only
Property Specifics
| Condos/Townhomes | |
| 2 | |
| — | |
| 1987 | |
| Full | |
| ASHFORD | |
| No | |
| — |
| Cook | |
| Surrey Woods | |
| 185 / Monthly | |
| Exterior Maintenance,Lawn Care | |
| Lake Michigan | |
| Public Sewer | |
| 09224757 | |
| 06154080870000 |
Nearby Schools
| NAME: | DISTRICT: | DISTANCE: | |
|---|---|---|---|
|
Grade School
Hanover Countryside Elementary S |
46 | — | |
|
Middle School
Canton Middle School |
46 | Not in DB | |
|
High School
Streamwood High School |
46 | Not in DB | |
Property History
| DATE: | EVENT: | PRICE: | SOURCE: |
|---|---|---|---|
| 29 Aug, 2014 | Sold | $176,500 | MRED MLS |
| 23 Jun, 2014 | Under contract | $179,900 | MRED MLS |
| 21 Jun, 2014 | Listed for sale | $179,900 | MRED MLS |
| 24 Jun, 2016 | Sold | $200,000 | MRED MLS |
| 14 May, 2016 | Under contract | $205,000 | MRED MLS |
| 12 May, 2016 | Listed for sale | $205,000 | MRED MLS |
Room Specifics
Total Bedrooms: 4
Bedrooms Above Ground: 3
Bedrooms Below Ground: 1
Dimensions: —
Floor Type: Carpet
Dimensions: —
Floor Type: Carpet
Dimensions: —
Floor Type: Other
Full Bathrooms: 3
Bathroom Amenities: Double Sink
Bathroom in Basement: 0
Rooms: Den,Eating Area,Loft
Basement Description: Finished
Other Specifics
| 2 | |
| Concrete Perimeter | |
| Asphalt | |
| Deck, End Unit | |
| Common Grounds,Cul-De-Sac,Forest Preserve Adjacent | |
| 76X46 | |
| — | |
| Full | |
| Vaulted/Cathedral Ceilings, Bar-Wet | |
| Range, Microwave, Dishwasher, Refrigerator, Washer, Dryer, Disposal, Stainless Steel Appliance(s) | |
| Not in DB | |
| — | |
| — | |
| — | |
| Wood Burning, Gas Log, Gas Starter |
Tax History
| Year | Property Taxes |
|---|---|
| 2014 | $5,186 |
| 2016 | $5,236 |
Contact Agent
Nearby Similar Homes
Nearby Sold Comparables
Contact Agent
Listing Provided By
4 Sale Realty, Inc.





