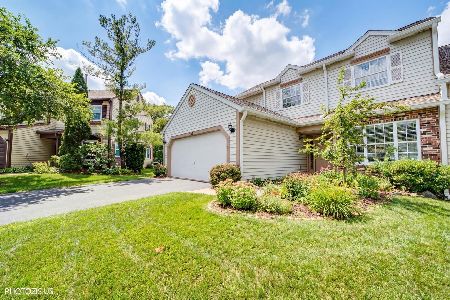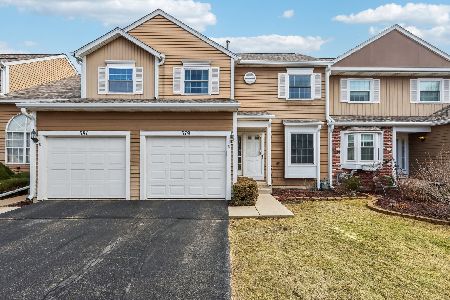377 Ascot Lane, Streamwood, Illinois 60107
$229,900
|
Sold
|
|
| Status: | Closed |
| Sqft: | 2,191 |
| Cost/Sqft: | $105 |
| Beds: | 2 |
| Baths: | 3 |
| Year Built: | 1987 |
| Property Taxes: | $5,260 |
| Days On Market: | 2452 |
| Lot Size: | 0,00 |
Description
Don't miss out on this spacious 2-story end unit with a full finished basement. Newer wood laminate floors on the main level. Bright family room with cathedral ceilings, wall of windows, & a gas log fireplace. Two sets of double doors out to a huge wrap around deck with spectacular views of a wide-open grassy area and the forest preserve. Kitchen features eat-in area, SS appliances, new garbage disposal, pantry, & another entrance out to the deck. Separate formal dining room. First floor den or third bedroom with a bay window. Updated 1/2 bath. Second floor offers huge bedrooms and a loft overlooking the living room. Master suite with huge walk-in closet & a private bath featuring double bowl sinks. Finished basement with two rec areas, new carpeting, storage, & a large laundry room with a utility sink. New water heater. New sump pump. 2 car garage. Minutes to the expressway, shopping, schools, & restaurants. Walk to the park!
Property Specifics
| Condos/Townhomes | |
| 2 | |
| — | |
| 1987 | |
| Full | |
| ASHFORD | |
| No | |
| — |
| Cook | |
| Surrey Woods | |
| 180 / Monthly | |
| Insurance,Exterior Maintenance,Lawn Care | |
| Lake Michigan | |
| Public Sewer | |
| 10374062 | |
| 06154080860000 |
Nearby Schools
| NAME: | DISTRICT: | DISTANCE: | |
|---|---|---|---|
|
Grade School
Hanover Countryside Elementary S |
46 | — | |
|
Middle School
Canton Middle School |
46 | Not in DB | |
|
High School
Streamwood High School |
46 | Not in DB | |
Property History
| DATE: | EVENT: | PRICE: | SOURCE: |
|---|---|---|---|
| 15 Aug, 2019 | Sold | $229,900 | MRED MLS |
| 28 Jun, 2019 | Under contract | $229,900 | MRED MLS |
| 9 May, 2019 | Listed for sale | $229,900 | MRED MLS |
Room Specifics
Total Bedrooms: 2
Bedrooms Above Ground: 2
Bedrooms Below Ground: 0
Dimensions: —
Floor Type: Carpet
Full Bathrooms: 3
Bathroom Amenities: Double Sink
Bathroom in Basement: 0
Rooms: Den,Loft,Recreation Room,Family Room,Walk In Closet
Basement Description: Finished
Other Specifics
| 2 | |
| Concrete Perimeter | |
| Asphalt | |
| Deck, Storms/Screens, End Unit | |
| Common Grounds,Cul-De-Sac,Forest Preserve Adjacent,Landscaped | |
| 74X47X70X59 | |
| — | |
| Full | |
| Vaulted/Cathedral Ceilings, Wood Laminate Floors, Laundry Hook-Up in Unit, Walk-In Closet(s) | |
| Range, Microwave, Dishwasher, Refrigerator, Disposal | |
| Not in DB | |
| — | |
| — | |
| Park | |
| Gas Log |
Tax History
| Year | Property Taxes |
|---|---|
| 2019 | $5,260 |
Contact Agent
Nearby Similar Homes
Nearby Sold Comparables
Contact Agent
Listing Provided By
The Royal Family Real Estate





