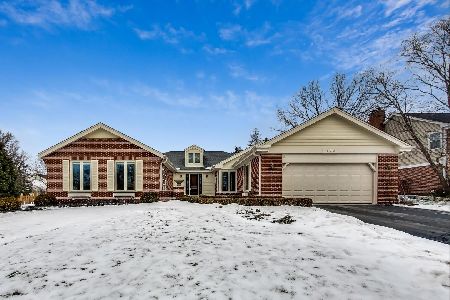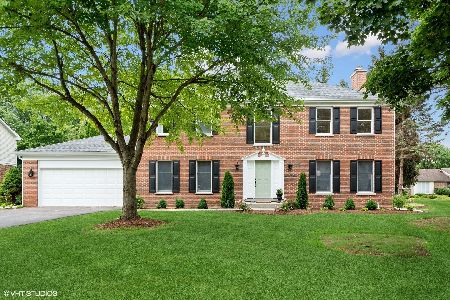375 Covington Drive, Barrington, Illinois 60010
$445,000
|
Sold
|
|
| Status: | Closed |
| Sqft: | 3,441 |
| Cost/Sqft: | $139 |
| Beds: | 4 |
| Baths: | 3 |
| Year Built: | 1989 |
| Property Taxes: | $10,741 |
| Days On Market: | 5468 |
| Lot Size: | 0,31 |
Description
Gorgeous 4 BR, 2.1 BA home on Premium Cul-de-Sac Wooded Lot in Steeplechase. Terrific Floor Plan Designed for Formal Entertaining & Comfortable Family Living. 2-Story Foyer w/ curved Oak Staircase, Luxurious Private Living Quarters incl Vaulted Master Suite w/ His/Her closets, Large FR w/ Stone Fireplace, Island Kit w/ Eating Area overlooking Wooded Views, Large deck and Gazebo & Spacious Walk-out Lower Level.
Property Specifics
| Single Family | |
| — | |
| — | |
| 1989 | |
| Full,Walkout | |
| — | |
| No | |
| 0.31 |
| Lake | |
| Steeplechase | |
| 350 / Annual | |
| Insurance | |
| Public | |
| Public Sewer | |
| 07724156 | |
| 13361020370000 |
Nearby Schools
| NAME: | DISTRICT: | DISTANCE: | |
|---|---|---|---|
|
Grade School
Roslyn Road Elementary School |
220 | — | |
|
Middle School
Barrington Middle School-prairie |
220 | Not in DB | |
|
High School
Barrington High School |
220 | Not in DB | |
Property History
| DATE: | EVENT: | PRICE: | SOURCE: |
|---|---|---|---|
| 2 May, 2011 | Sold | $445,000 | MRED MLS |
| 4 Apr, 2011 | Under contract | $479,000 | MRED MLS |
| 3 Feb, 2011 | Listed for sale | $479,000 | MRED MLS |
Room Specifics
Total Bedrooms: 4
Bedrooms Above Ground: 4
Bedrooms Below Ground: 0
Dimensions: —
Floor Type: Carpet
Dimensions: —
Floor Type: Carpet
Dimensions: —
Floor Type: Carpet
Full Bathrooms: 3
Bathroom Amenities: Separate Shower,Double Sink,Soaking Tub
Bathroom in Basement: 0
Rooms: Breakfast Room,Den
Basement Description: Unfinished,Exterior Access
Other Specifics
| 2 | |
| Concrete Perimeter | |
| Asphalt | |
| Deck, Gazebo | |
| Cul-De-Sac,Wooded | |
| 13683 SQ FT | |
| Unfinished | |
| Full | |
| Vaulted/Cathedral Ceilings, Skylight(s), Hardwood Floors | |
| Range, Microwave, Dishwasher, Refrigerator, Washer, Dryer, Disposal | |
| Not in DB | |
| Street Lights, Street Paved | |
| — | |
| — | |
| Wood Burning, Attached Fireplace Doors/Screen, Gas Starter |
Tax History
| Year | Property Taxes |
|---|---|
| 2011 | $10,741 |
Contact Agent
Nearby Similar Homes
Nearby Sold Comparables
Contact Agent
Listing Provided By
Baird & Warner






