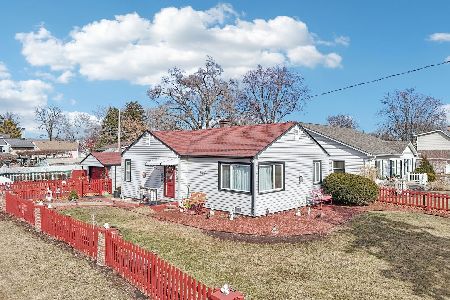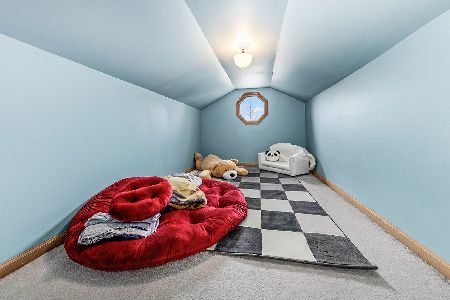375 Crestwood Road, Wood Dale, Illinois 60191
$440,000
|
Sold
|
|
| Status: | Closed |
| Sqft: | 3,873 |
| Cost/Sqft: | $114 |
| Beds: | 4 |
| Baths: | 4 |
| Year Built: | 1995 |
| Property Taxes: | $14,151 |
| Days On Market: | 2558 |
| Lot Size: | 0,22 |
Description
Priced to sell! Listed below market value. Beautiful home in prestigious Woodside Subdivision. This model is one of the largest in the neighborhood and features an open living area with grand entrance and soaring ceilings. Oversized gourmet kitchen with large island opens to the family room that has vaulted ceilings and brick fireplace. Butler pantry style bar is located with proximity to kitchen, family room, and dining room. 1st floor office and laundry. Master bedroom features spa style bathroom with whirlpool bathtub and separate shower and vanities. Hugh master walk in closet with extra bonus space. Large full finished basement with built in bar and powder room. Plenty of storage throughout the house. Central Vac, whole house generator, security system. newer dual a/c units and washer and dryer. Large back deck with private view. Build instant equity. This is definitely a must see. Estate sale sold "as is".
Property Specifics
| Single Family | |
| — | |
| Traditional | |
| 1995 | |
| Full | |
| — | |
| No | |
| 0.22 |
| Du Page | |
| Woodside | |
| 550 / Annual | |
| None | |
| Public | |
| Public Sewer | |
| 10292303 | |
| 0322204019 |
Nearby Schools
| NAME: | DISTRICT: | DISTANCE: | |
|---|---|---|---|
|
Middle School
Blackhawk Middle School |
2 | Not in DB | |
|
High School
Fenton High School |
100 | Not in DB | |
Property History
| DATE: | EVENT: | PRICE: | SOURCE: |
|---|---|---|---|
| 5 Apr, 2019 | Sold | $440,000 | MRED MLS |
| 5 Mar, 2019 | Under contract | $440,000 | MRED MLS |
| 28 Feb, 2019 | Listed for sale | $440,000 | MRED MLS |
| 28 May, 2021 | Sold | $575,000 | MRED MLS |
| 17 Apr, 2021 | Under contract | $574,900 | MRED MLS |
| 8 Apr, 2021 | Listed for sale | $574,900 | MRED MLS |
Room Specifics
Total Bedrooms: 4
Bedrooms Above Ground: 4
Bedrooms Below Ground: 0
Dimensions: —
Floor Type: Carpet
Dimensions: —
Floor Type: Carpet
Dimensions: —
Floor Type: Carpet
Full Bathrooms: 4
Bathroom Amenities: Whirlpool,Separate Shower,Double Sink
Bathroom in Basement: 1
Rooms: No additional rooms
Basement Description: Finished
Other Specifics
| 2 | |
| — | |
| Concrete | |
| Deck | |
| — | |
| 80' X 123' X 80' X123 | |
| — | |
| Full | |
| Vaulted/Cathedral Ceilings, Bar-Dry, First Floor Laundry, Walk-In Closet(s) | |
| Double Oven, Microwave, Dishwasher, Refrigerator, Washer, Dryer, Cooktop | |
| Not in DB | |
| Sidewalks, Street Paved | |
| — | |
| — | |
| — |
Tax History
| Year | Property Taxes |
|---|---|
| 2019 | $14,151 |
| 2021 | $14,848 |
Contact Agent
Nearby Similar Homes
Nearby Sold Comparables
Contact Agent
Listing Provided By
Baird & Warner










