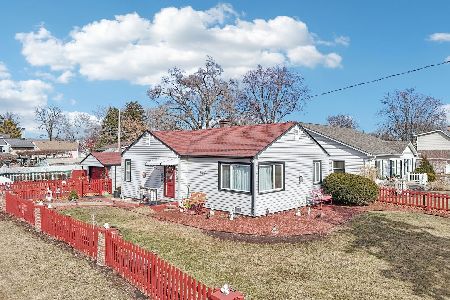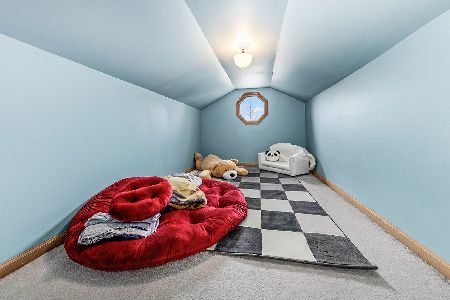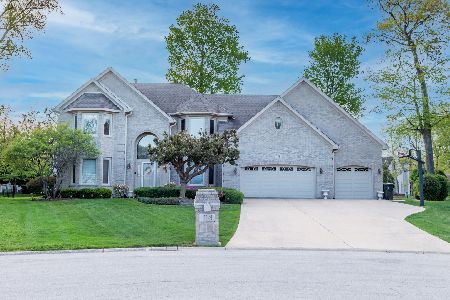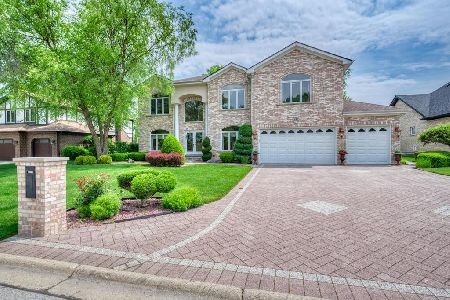382 Crestwood Road, Wood Dale, Illinois 60191
$450,000
|
Sold
|
|
| Status: | Closed |
| Sqft: | 3,104 |
| Cost/Sqft: | $156 |
| Beds: | 3 |
| Baths: | 4 |
| Year Built: | 1993 |
| Property Taxes: | $12,152 |
| Days On Market: | 2536 |
| Lot Size: | 0,28 |
Description
WELCOME TO VACATION-LIKE LUXURY! This incredible contemporary home has been FEATURED IN ARCHITECTURAL DIGEST & is sure to impress! MOVE IN & enjoy a RARE WATER FRONT LOCATION, tranquil views, & updates throughout! Enter the 2-story foyer into the open concept living/dining room boasting rich hardwood floors! Enjoy entertaining in the gourmet kitchen featuring HIGH-END appliances, GRANITE counters, & spacious island! Retreat to the LARGE PRIVATE MASTER bedroom featuring 2 walk-in closets, a breakfast bar, private balcony overlooking the backyard pond, & 4 piece en suite with Jacuzzi & luxurious steam shower! Basement offers an incredible wine cellar, wet bar, 4th bedroom, & FULL BATH WITH JACUZZI- perfect for IN-LAW SUITE! Kick back & enjoy tranquil water views from your private deck and patio! Located near forest preserves, parks, golf, & tennis courts! Easy Access to 355, 294, 83, 20, 64 & METRA! HIGHLY RATED SCHOOLS, HIGHLY SOUGHT LOCATION, & LOW MAINTENANCE YARD! Welcome home!
Property Specifics
| Single Family | |
| — | |
| Contemporary | |
| 1993 | |
| Full | |
| — | |
| Yes | |
| 0.28 |
| Du Page | |
| — | |
| 500 / Annual | |
| Exterior Maintenance | |
| Lake Michigan | |
| Public Sewer | |
| 10317681 | |
| 0322219019 |
Nearby Schools
| NAME: | DISTRICT: | DISTANCE: | |
|---|---|---|---|
|
Grade School
W A Johnson Elementary School |
2 | — | |
|
Middle School
Blackhawk Middle School |
2 | Not in DB | |
|
High School
Fenton High School |
100 | Not in DB | |
Property History
| DATE: | EVENT: | PRICE: | SOURCE: |
|---|---|---|---|
| 16 Jul, 2019 | Sold | $450,000 | MRED MLS |
| 9 May, 2019 | Under contract | $484,000 | MRED MLS |
| 22 Mar, 2019 | Listed for sale | $484,000 | MRED MLS |
Room Specifics
Total Bedrooms: 3
Bedrooms Above Ground: 3
Bedrooms Below Ground: 0
Dimensions: —
Floor Type: Carpet
Dimensions: —
Floor Type: Carpet
Full Bathrooms: 4
Bathroom Amenities: Whirlpool,Steam Shower,Double Sink,Full Body Spray Shower
Bathroom in Basement: 1
Rooms: Eating Area,Loft
Basement Description: Finished
Other Specifics
| 3 | |
| — | |
| Concrete | |
| Balcony, Deck, Brick Paver Patio | |
| Water View | |
| 159X125X38X175 | |
| — | |
| Full | |
| Sauna/Steam Room, Bar-Wet, Hardwood Floors, First Floor Laundry, Walk-In Closet(s) | |
| Range, Microwave, Dishwasher, Refrigerator, Freezer, Washer, Dryer, Disposal, Trash Compactor, Stainless Steel Appliance(s), Range Hood | |
| Not in DB | |
| Lake, Street Paved | |
| — | |
| — | |
| Wood Burning, Gas Log |
Tax History
| Year | Property Taxes |
|---|---|
| 2019 | $12,152 |
Contact Agent
Nearby Similar Homes
Nearby Sold Comparables
Contact Agent
Listing Provided By
Redfin Corporation












