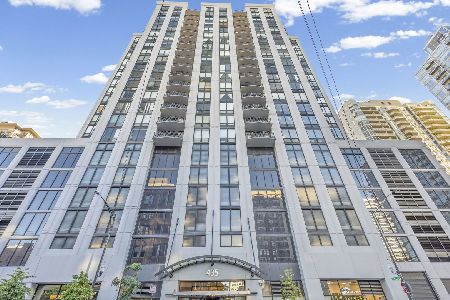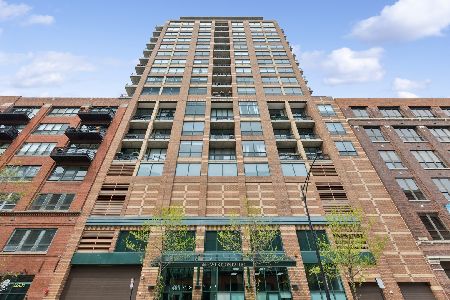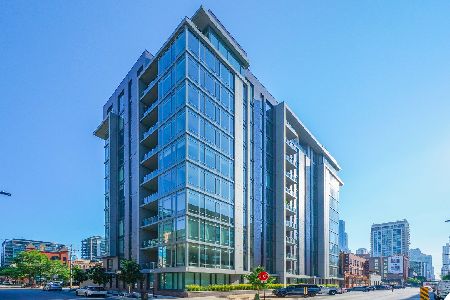375 Erie Street, Near North Side, Chicago, Illinois 60654
$500,000
|
Sold
|
|
| Status: | Closed |
| Sqft: | 0 |
| Cost/Sqft: | — |
| Beds: | 2 |
| Baths: | 2 |
| Year Built: | — |
| Property Taxes: | $7,215 |
| Days On Market: | 2950 |
| Lot Size: | 0,00 |
Description
Exceptional, 2 Bedroom, 2 Bath timber loft with exposed brick and high ceilings in great River North location. Open kitchen features granite counters, Stainless Steel Appliances, Island with breakfast bar, backsplash and under cabinet lighting. Open floorplan with spacious living room and dining area perfect for entertaining. Bright and spacious Master Bedroom with Master Bathroom featuring double vanity, separate shower and tub. Unit features a gas fireplace, beautiful hardwood floors, stained concrete floors, central heat and air, upgraded washer & dryer, upgraded closet doors, balcony and additional storage included. Wonderful amenities include 24-hr doorman, exercise room, roofdeck, party room, bike room, on-site management. Walk to it all location, only half block to park, river and nearby entertainment . Heated garage space on same floor as unit sold separately for $30,000.
Property Specifics
| Condos/Townhomes | |
| 6 | |
| — | |
| — | |
| None | |
| — | |
| No | |
| — |
| Cook | |
| Erie Center Lofts | |
| 639 / Monthly | |
| Water,Insurance,Security,Doorman,Exercise Facilities,Exterior Maintenance,Scavenger,Snow Removal | |
| Lake Michigan | |
| Public Sewer | |
| 09800677 | |
| 17091270391164 |
Property History
| DATE: | EVENT: | PRICE: | SOURCE: |
|---|---|---|---|
| 5 Jun, 2015 | Sold | $475,000 | MRED MLS |
| 3 May, 2015 | Under contract | $475,000 | MRED MLS |
| 1 May, 2015 | Listed for sale | $475,000 | MRED MLS |
| 2 Mar, 2018 | Sold | $500,000 | MRED MLS |
| 17 Jan, 2018 | Under contract | $499,900 | MRED MLS |
| 14 Nov, 2017 | Listed for sale | $499,900 | MRED MLS |
| 13 Jun, 2023 | Sold | $595,000 | MRED MLS |
| 13 May, 2023 | Under contract | $575,000 | MRED MLS |
| 5 Sep, 2022 | Listed for sale | $575,000 | MRED MLS |
Room Specifics
Total Bedrooms: 2
Bedrooms Above Ground: 2
Bedrooms Below Ground: 0
Dimensions: —
Floor Type: Other
Full Bathrooms: 2
Bathroom Amenities: Separate Shower,Double Sink,Soaking Tub
Bathroom in Basement: 0
Rooms: Balcony/Porch/Lanai
Basement Description: None
Other Specifics
| 1 | |
| — | |
| — | |
| — | |
| — | |
| COMMON | |
| — | |
| Full | |
| Hardwood Floors, Laundry Hook-Up in Unit, Storage | |
| Range, Microwave, Dishwasher, Refrigerator, Washer, Dryer, Disposal, Stainless Steel Appliance(s) | |
| Not in DB | |
| — | |
| — | |
| Bike Room/Bike Trails, Door Person, Elevator(s), Exercise Room, Storage, On Site Manager/Engineer, Party Room, Sundeck, Receiving Room, Security Door Lock(s), Service Elevator(s) | |
| Gas Log |
Tax History
| Year | Property Taxes |
|---|---|
| 2015 | $6,985 |
| 2018 | $7,215 |
| 2023 | $10,211 |
Contact Agent
Nearby Similar Homes
Contact Agent
Listing Provided By
Conlon: A Real Estate Company









